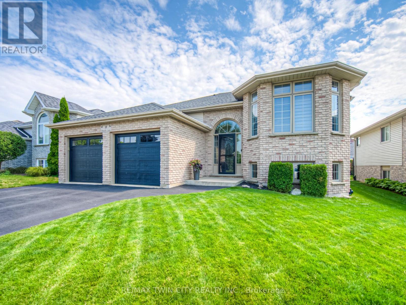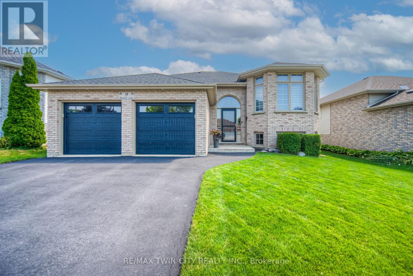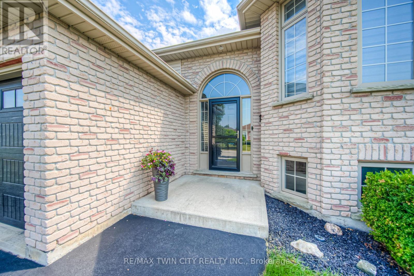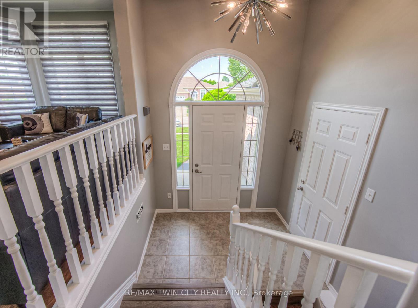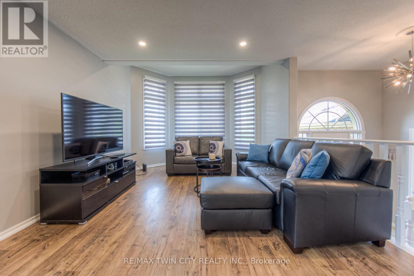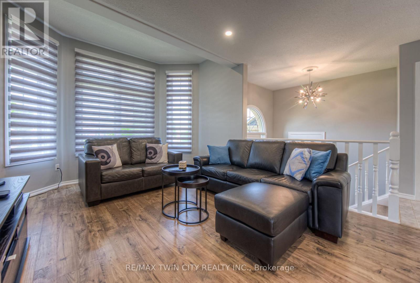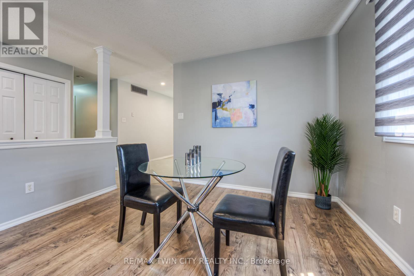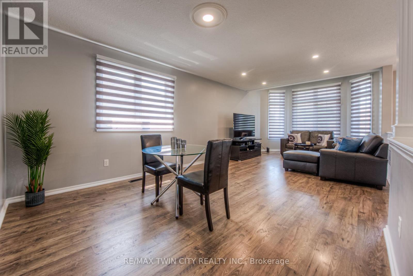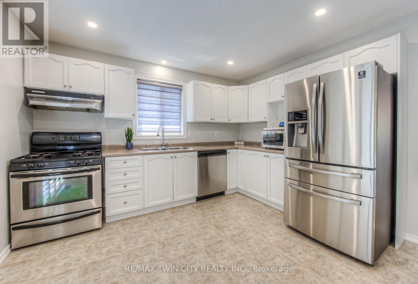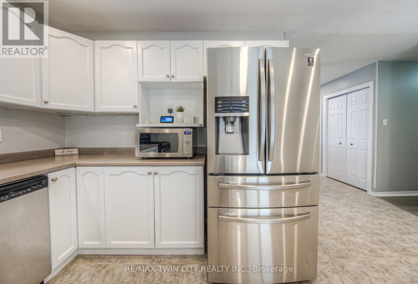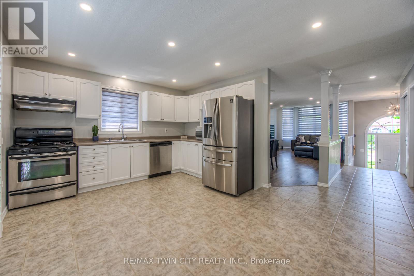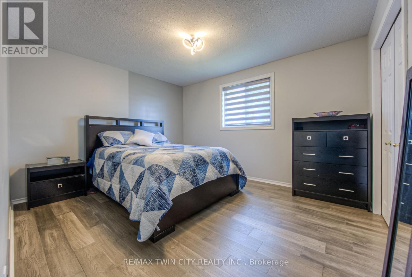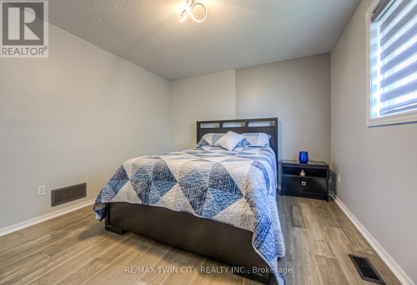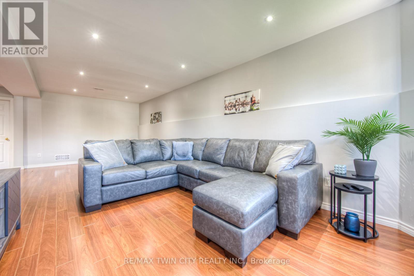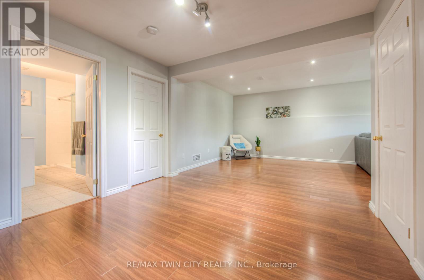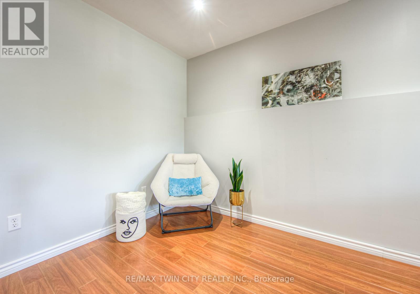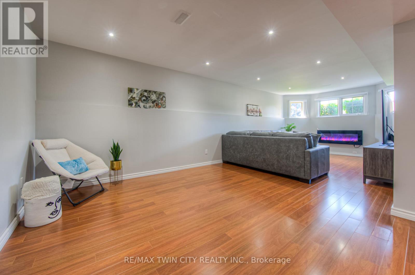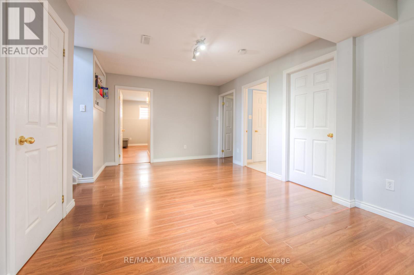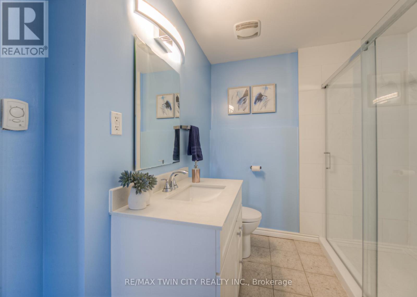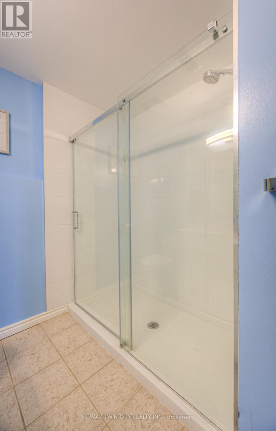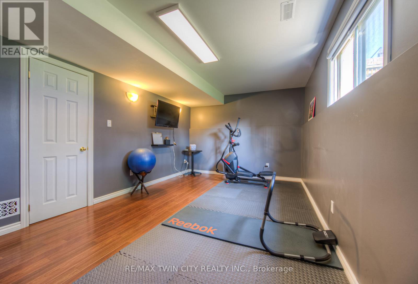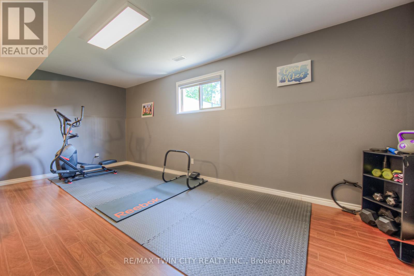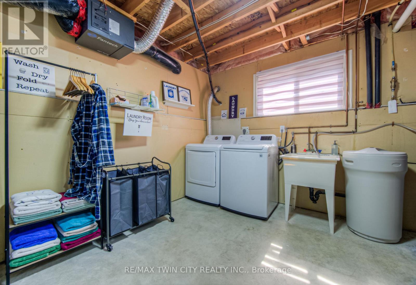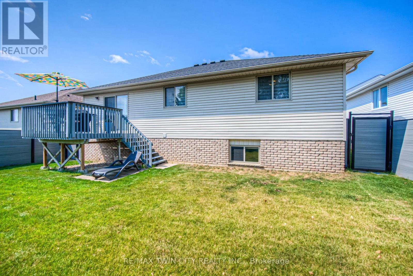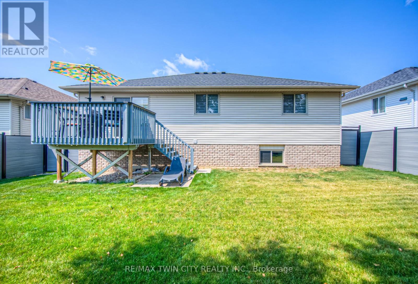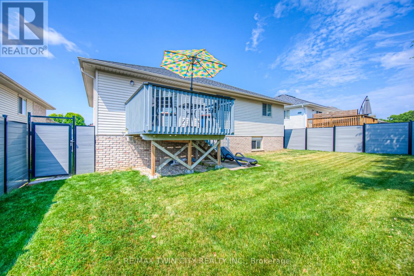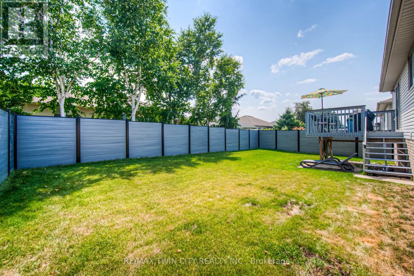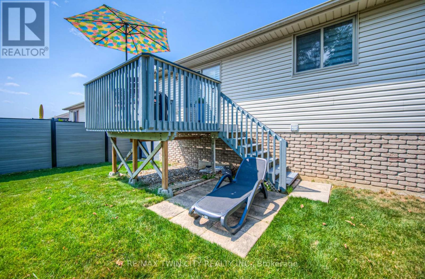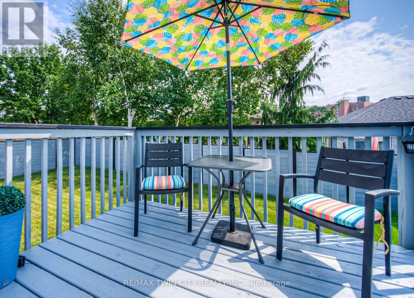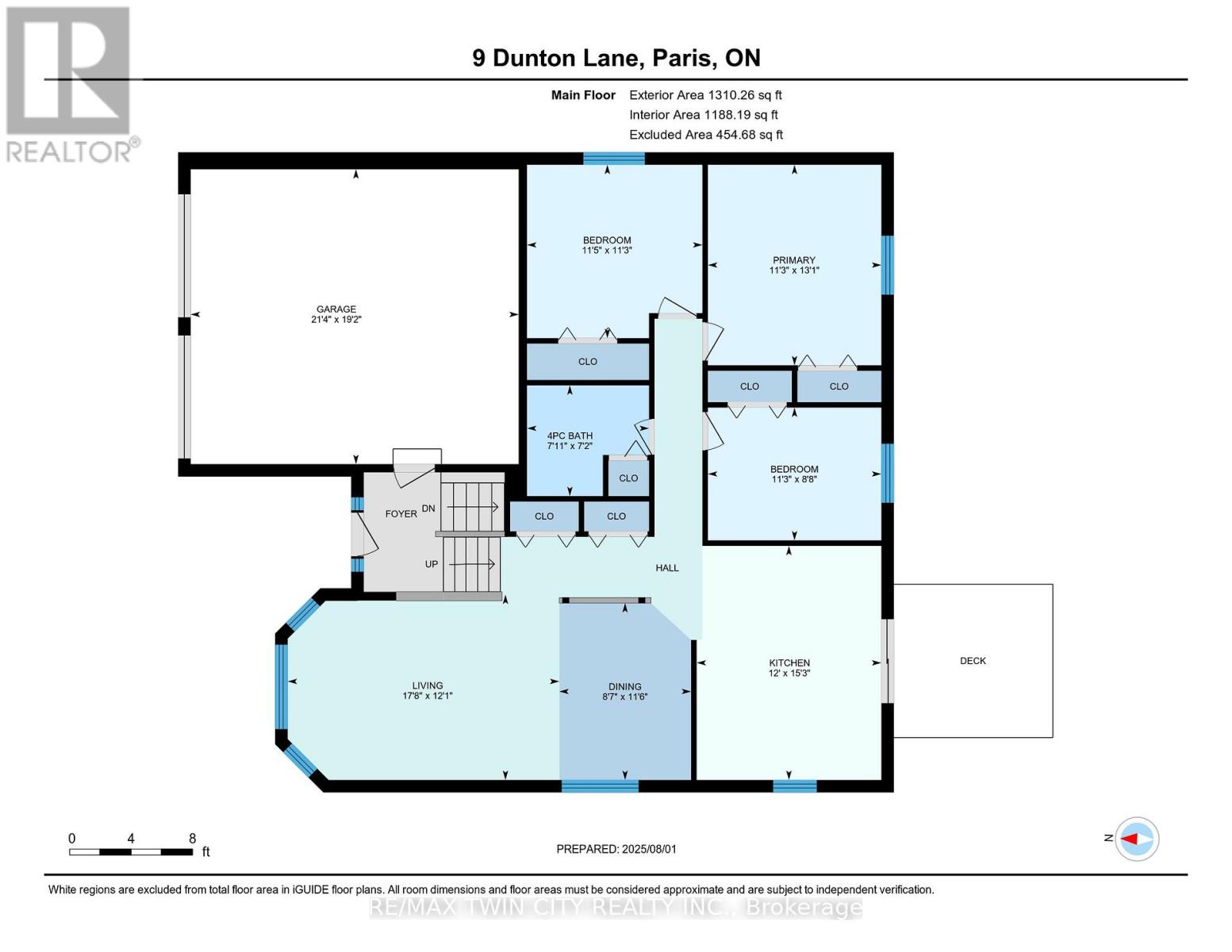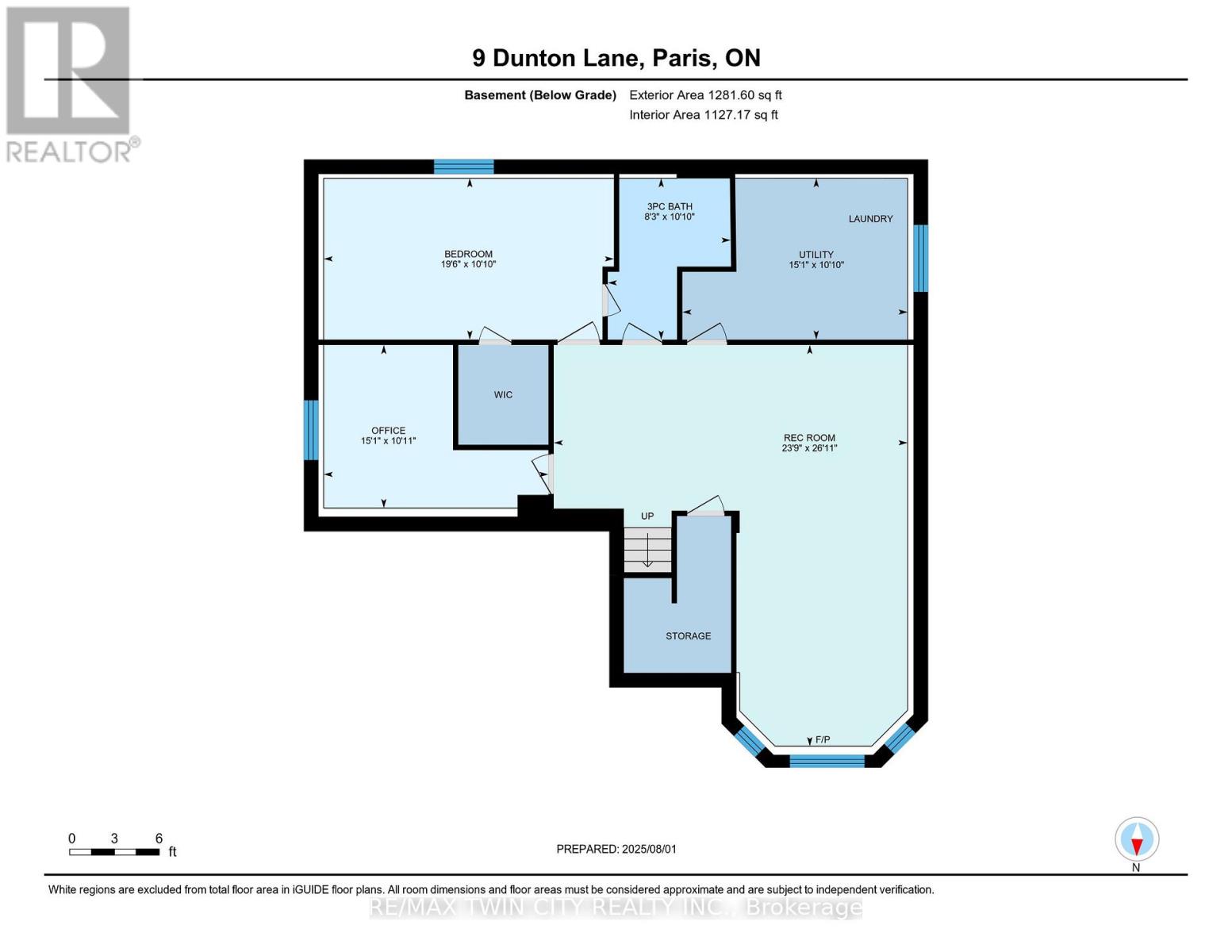9 Dunton Lane Brant, Ontario N3L 4E1
$799,900
Welcome to 9 Dunton Lane in the sought-after Telferwood Estates of Paris, Ontario. This updated raised bungalow is located on a quiet street and surrounded by other well-maintained bungalows. This move-in-ready, carpet-free home features engineered hardwood in the bedrooms, pot lights throughout, and an open-concept layout ideal for everyday living and entertaining. The main floor offers 3 bedrooms and a full bath, while the finished basement includes 2 additional bedrooms, a second full bathroom, and a spacious rec room great for guests, older kids, or a home office. Outside, enjoy a fully fenced backyard with low-maintenance composite fencing, a double-car garage with inside entry, and a front yard irrigation system to keep your lawn green all season. Don't miss your opportunity to own a turn-key raised bungalow in one of Paris most desirable communities. Book your private showing today! (id:60365)
Property Details
| MLS® Number | X12323863 |
| Property Type | Single Family |
| Community Name | Paris |
| AmenitiesNearBy | Park, Place Of Worship, Public Transit |
| CommunityFeatures | Community Centre |
| EquipmentType | Water Heater |
| Features | Carpet Free |
| ParkingSpaceTotal | 4 |
| RentalEquipmentType | Water Heater |
| Structure | Deck |
Building
| BathroomTotal | 2 |
| BedroomsAboveGround | 3 |
| BedroomsBelowGround | 2 |
| BedroomsTotal | 5 |
| Age | 16 To 30 Years |
| Appliances | Garage Door Opener Remote(s) |
| ArchitecturalStyle | Raised Bungalow |
| BasementDevelopment | Finished |
| BasementType | Full (finished) |
| ConstructionStyleAttachment | Detached |
| CoolingType | Central Air Conditioning |
| ExteriorFinish | Brick, Vinyl Siding |
| FoundationType | Poured Concrete |
| HeatingFuel | Natural Gas |
| HeatingType | Forced Air |
| StoriesTotal | 1 |
| SizeInterior | 1100 - 1500 Sqft |
| Type | House |
| UtilityWater | Municipal Water |
Parking
| Attached Garage | |
| Garage | |
| Inside Entry |
Land
| Acreage | No |
| FenceType | Fenced Yard |
| LandAmenities | Park, Place Of Worship, Public Transit |
| LandscapeFeatures | Lawn Sprinkler |
| Sewer | Sanitary Sewer |
| SizeDepth | 100 Ft ,1 In |
| SizeFrontage | 51 Ft ,9 In |
| SizeIrregular | 51.8 X 100.1 Ft |
| SizeTotalText | 51.8 X 100.1 Ft |
| ZoningDescription | R2 |
Rooms
| Level | Type | Length | Width | Dimensions |
|---|---|---|---|---|
| Basement | Recreational, Games Room | 7.24 m | 8.2 m | 7.24 m x 8.2 m |
| Basement | Utility Room | 4.6 m | 3.3 m | 4.6 m x 3.3 m |
| Basement | Bathroom | 2.51 m | 3.3 m | 2.51 m x 3.3 m |
| Basement | Bedroom 4 | 5.94 m | 3.3 m | 5.94 m x 3.3 m |
| Basement | Bedroom 5 | 4.6 m | 3.34 m | 4.6 m x 3.34 m |
| Main Level | Bathroom | 2.2 m | 2.42 m | 2.2 m x 2.42 m |
| Main Level | Bedroom | 3.43 m | 3.48 m | 3.43 m x 3.48 m |
| Main Level | Bedroom 2 | 2.64 m | 3.43 m | 2.64 m x 3.43 m |
| Main Level | Primary Bedroom | 3.99 m | 3.43 m | 3.99 m x 3.43 m |
| Main Level | Dining Room | 3.51 m | 2.62 m | 3.51 m x 2.62 m |
| Main Level | Kitchen | 4.65 m | 3.66 m | 4.65 m x 3.66 m |
| Main Level | Living Room | 3.68 m | 5.38 m | 3.68 m x 5.38 m |
https://www.realtor.ca/real-estate/28689035/9-dunton-lane-brant-paris-paris
Katie Kertesz
Broker
1400 Bishop St N Unit B
Cambridge, Ontario N1R 6W8

