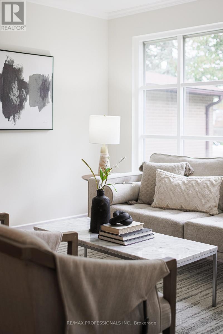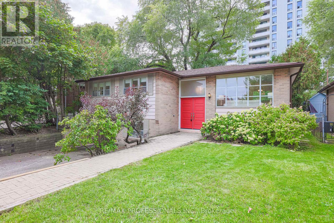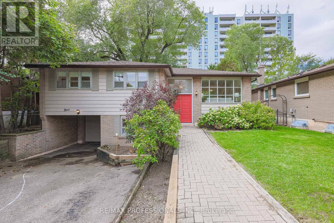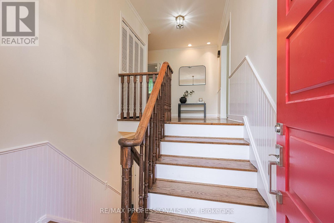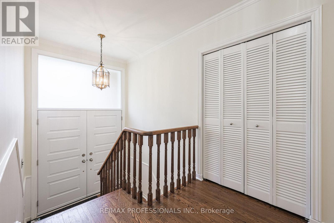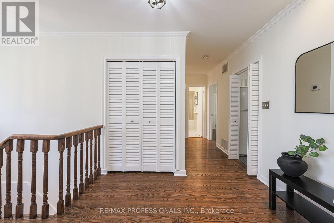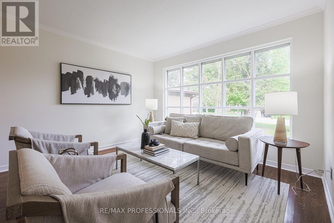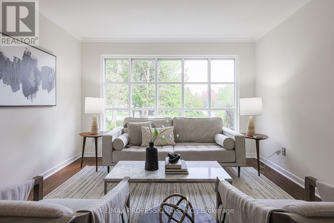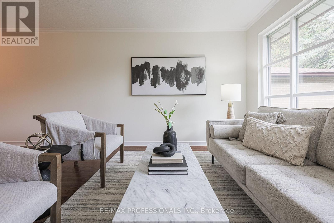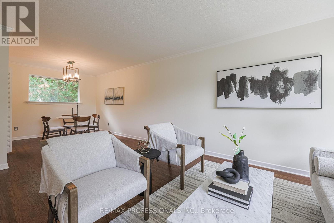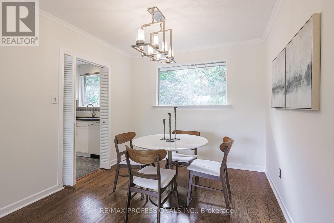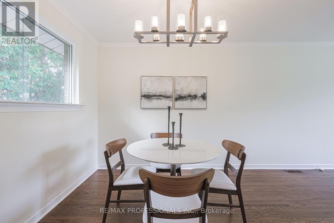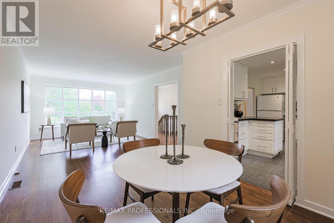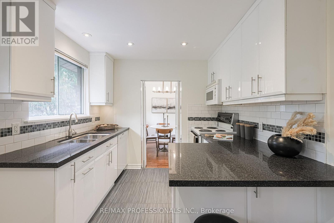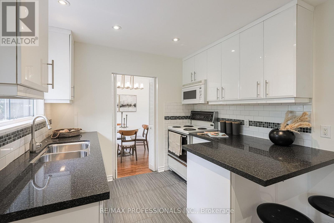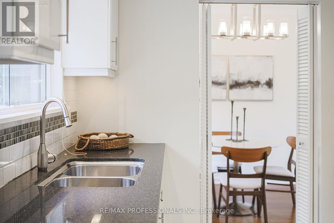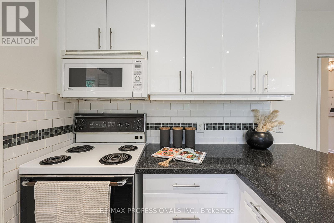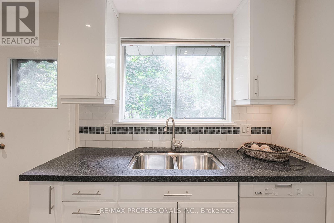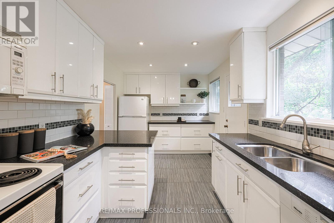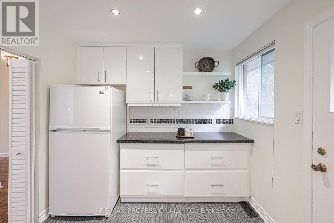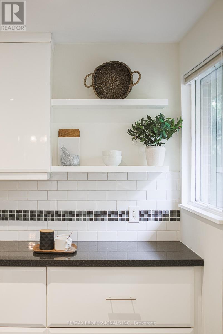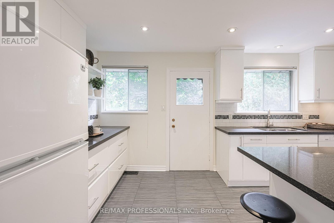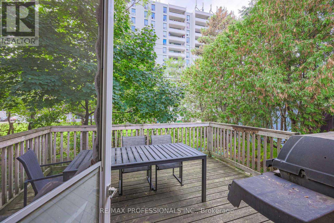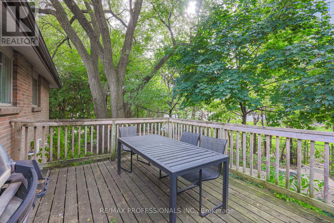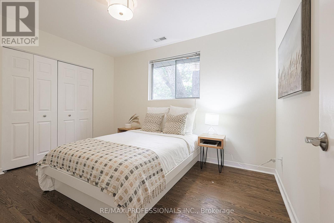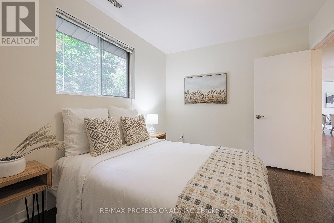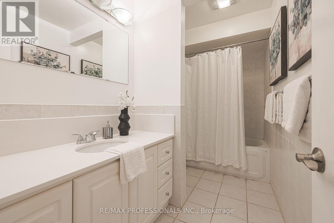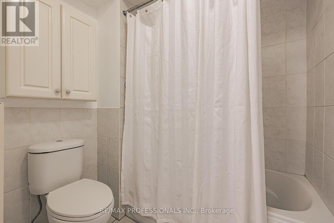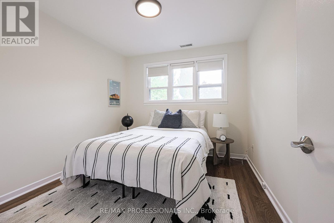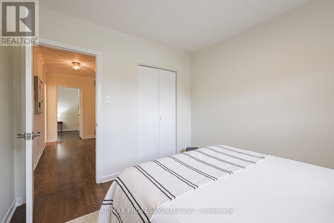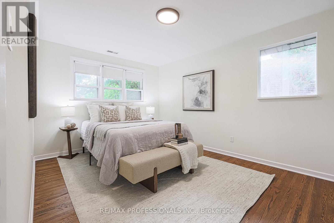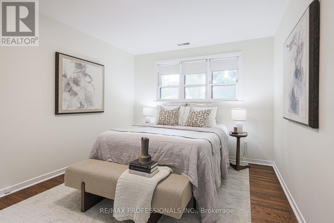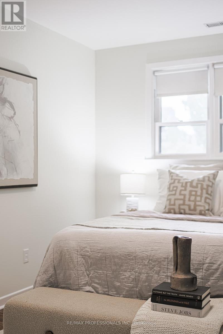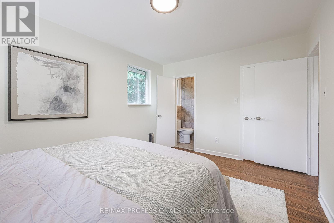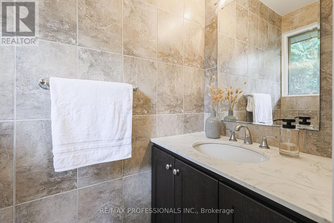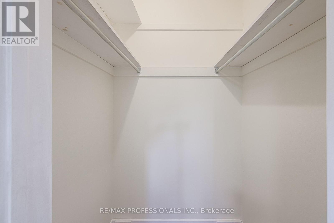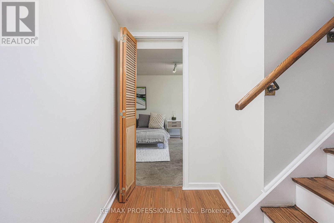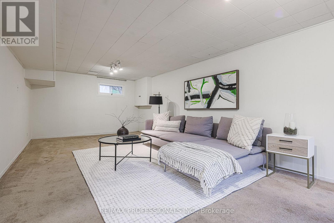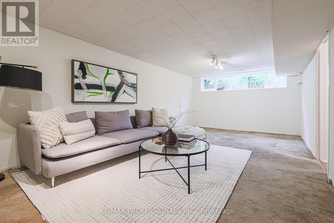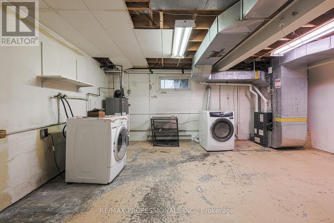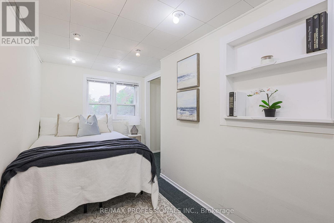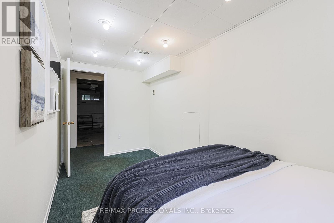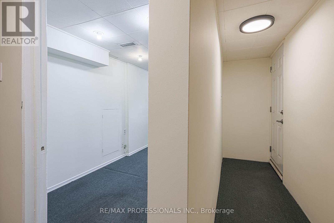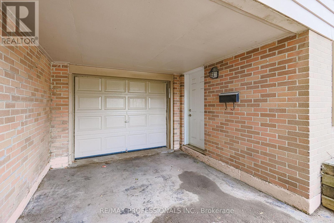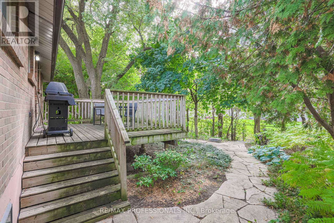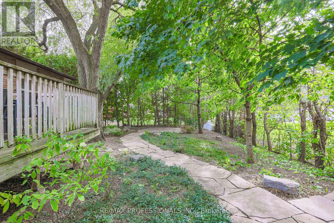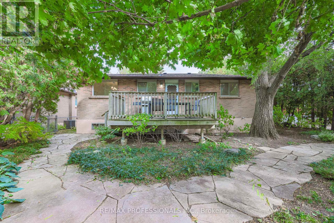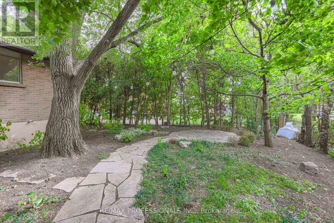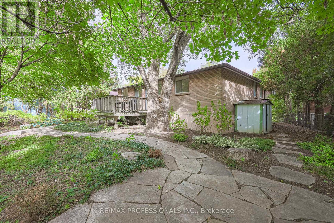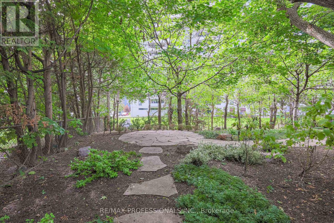9 Donalbain Crescent Markham, Ontario L3T 3S3
$1,199,900
This is 9 Donalbain, a charming raised bungalow nestled on a desirable, generous pie-shaped lot. The house has been recently repainted and is ready to move in as-is.Brimming with potential, this property is the perfect canvas for your next chapter, whether you're a first-time house buyer or an investor. Located in Royal Orchard on a quiet street, this house is steps from Baythorn Public School and would make a great starter home. The quiet street and neighbourhood complete the picture for comfortable family living. St Anthony Catholic School and French Immersion at Woodland Public School are also within walking distance. The property is 2 blocks from Yonge Street where a future TTC subway station will be built atYonge and Royal Orchard. The separate lower-level entrance could allow for an easy basement apartment conversion, with space that can be taken from the utility room to turn part of the lower level into its own bachelor or 1-bedroom suite, all while maintaining ownership of the lower rec-room space. The backyard is a gardener's dream with its treed canopy, and it is a great place to chilling the summer months or turn into your own backyard oasis.With its large lot, this home represents a fantastic piece of real estate in a great location that has much long-term appreciation potential! (id:60365)
Open House
This property has open houses!
2:00 pm
Ends at:4:00 pm
Property Details
| MLS® Number | N12472173 |
| Property Type | Single Family |
| Community Name | Royal Orchard |
| AmenitiesNearBy | Schools |
| EquipmentType | Water Heater, Furnace |
| Features | Wooded Area |
| ParkingSpaceTotal | 4 |
| RentalEquipmentType | Water Heater, Furnace |
| Structure | Shed |
Building
| BathroomTotal | 2 |
| BedroomsAboveGround | 3 |
| BedroomsBelowGround | 1 |
| BedroomsTotal | 4 |
| Appliances | Garage Door Opener Remote(s), Dishwasher, Dryer, Microwave, Stove, Washer, Refrigerator |
| ArchitecturalStyle | Raised Bungalow |
| BasementDevelopment | Finished |
| BasementFeatures | Separate Entrance |
| BasementType | N/a, N/a (finished) |
| ConstructionStyleAttachment | Detached |
| CoolingType | Central Air Conditioning |
| ExteriorFinish | Brick |
| FireProtection | Smoke Detectors |
| FlooringType | Hardwood, Tile, Carpeted |
| FoundationType | Block |
| HalfBathTotal | 1 |
| HeatingFuel | Natural Gas |
| HeatingType | Forced Air |
| StoriesTotal | 1 |
| SizeInterior | 1100 - 1500 Sqft |
| Type | House |
| UtilityWater | Municipal Water |
Parking
| Attached Garage | |
| Garage |
Land
| Acreage | No |
| FenceType | Fully Fenced |
| LandAmenities | Schools |
| Sewer | Sanitary Sewer |
| SizeDepth | 115 Ft |
| SizeFrontage | 37 Ft ,2 In |
| SizeIrregular | 37.2 X 115 Ft ; Pie Shaped, Widens To 76ft At Rear. |
| SizeTotalText | 37.2 X 115 Ft ; Pie Shaped, Widens To 76ft At Rear. |
Rooms
| Level | Type | Length | Width | Dimensions |
|---|---|---|---|---|
| Lower Level | Recreational, Games Room | 3.56 m | 8 m | 3.56 m x 8 m |
| Lower Level | Bedroom | 2.19 m | 4.5 m | 2.19 m x 4.5 m |
| Lower Level | Utility Room | 5.25 m | 4.27 m | 5.25 m x 4.27 m |
| Main Level | Foyer | 5.17 m | 4 m | 5.17 m x 4 m |
| Main Level | Living Room | 3.56 m | 5.16 m | 3.56 m x 5.16 m |
| Main Level | Dining Room | 2.9 m | 2.83 m | 2.9 m x 2.83 m |
| Main Level | Kitchen | 4.5 m | 2.67 m | 4.5 m x 2.67 m |
| Main Level | Primary Bedroom | 3.14 m | 4.18 m | 3.14 m x 4.18 m |
| Main Level | Bedroom 2 | 2.96 m | 3.27 m | 2.96 m x 3.27 m |
| Main Level | Bedroom 3 | 3.6 m | 2.72 m | 3.6 m x 2.72 m |
Utilities
| Cable | Installed |
| Electricity | Installed |
| Sewer | Installed |
https://www.realtor.ca/real-estate/29010816/9-donalbain-crescent-markham-royal-orchard-royal-orchard
Jonathan Lee
Salesperson
1 East Mall Cres Unit D-3-C
Toronto, Ontario M9B 6G8

