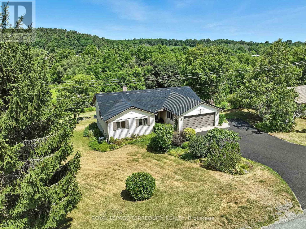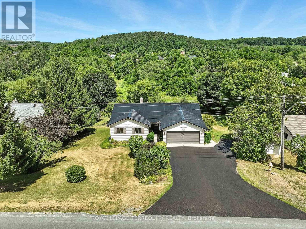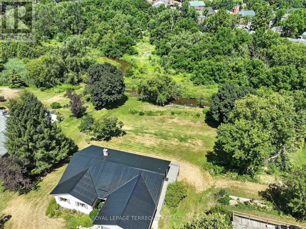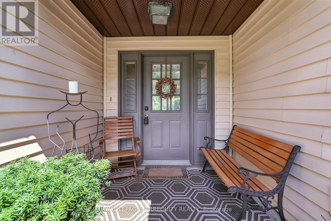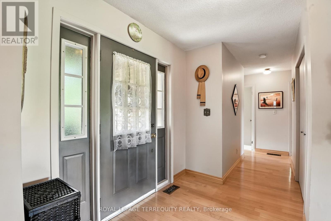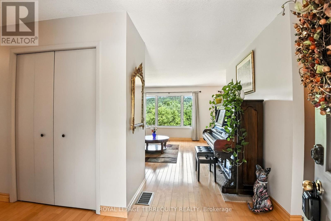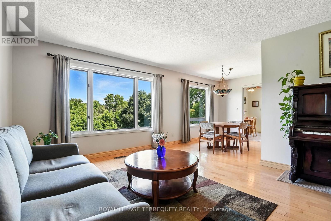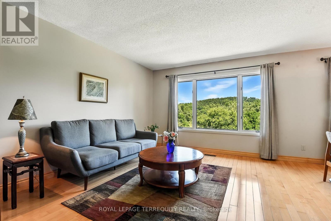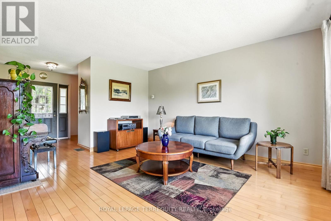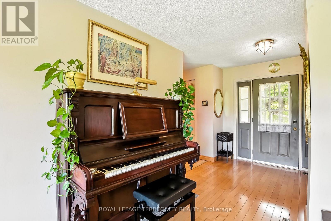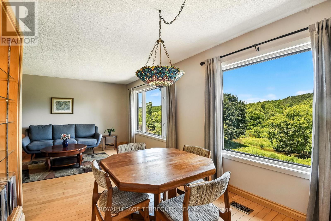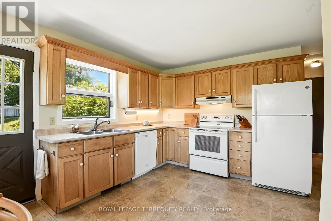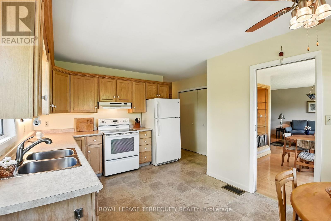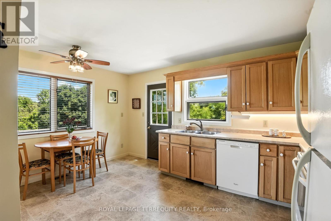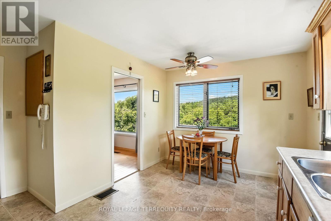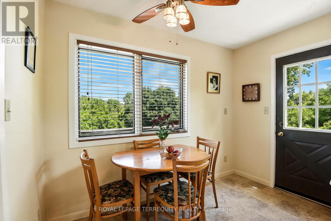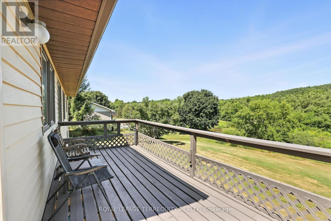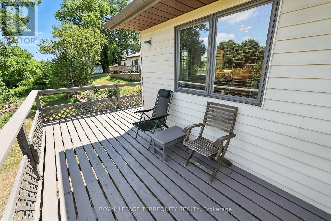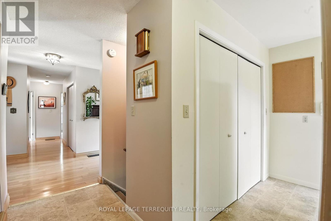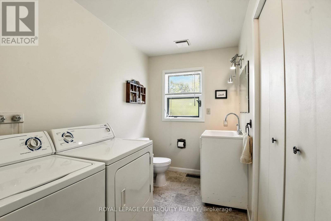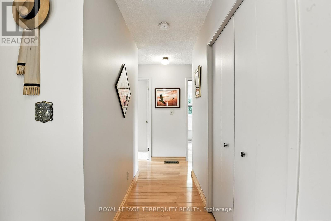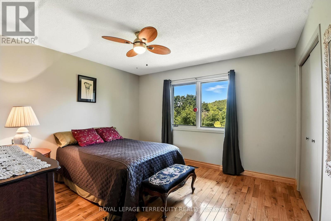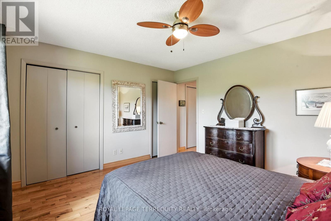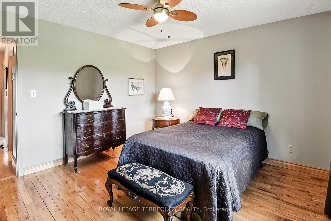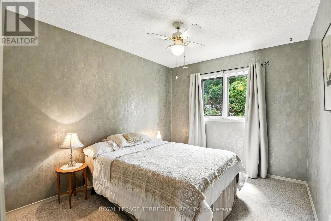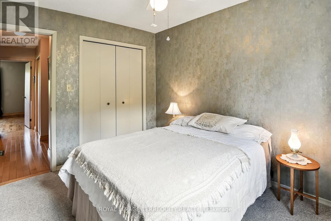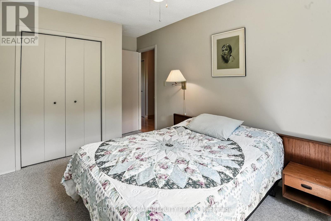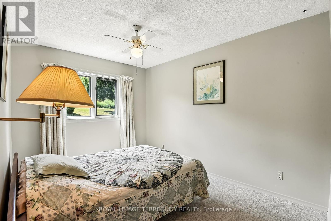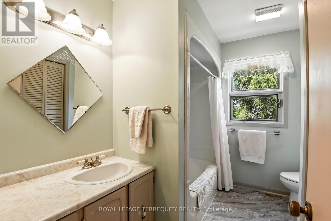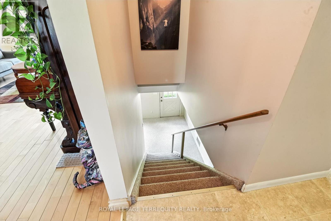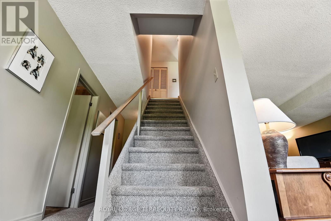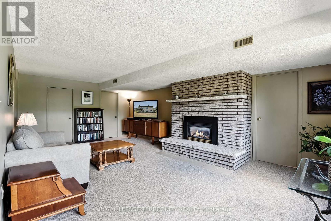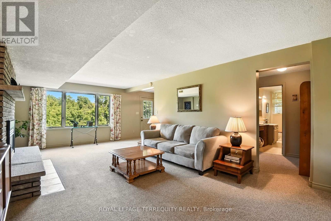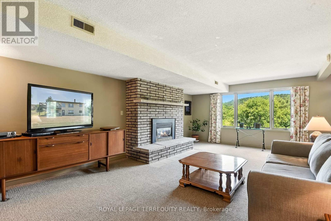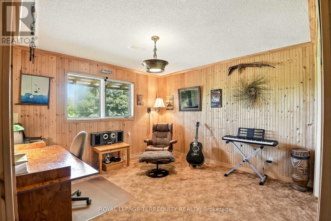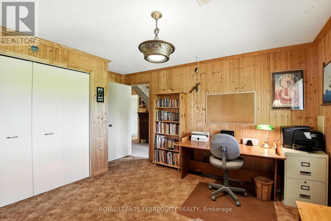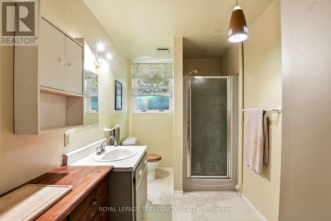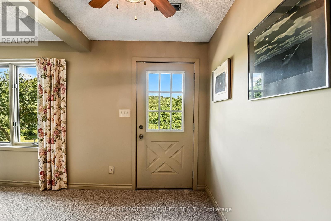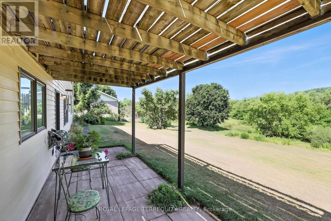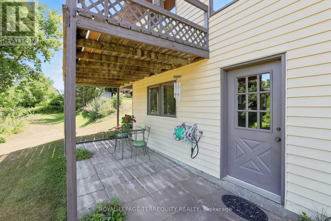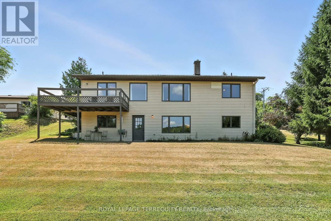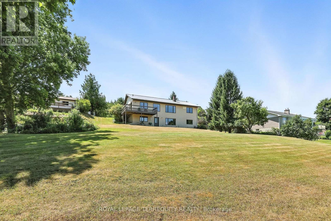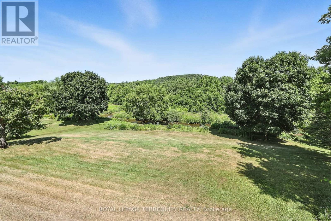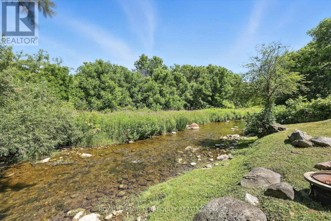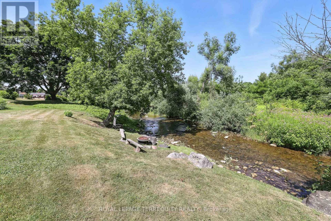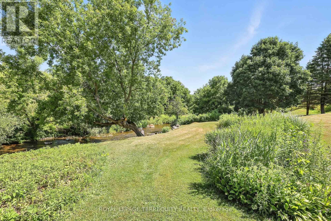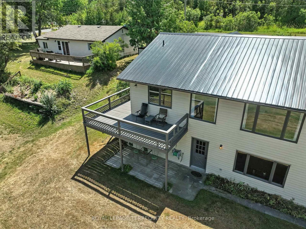9 Concession Street W Trent Hills, Ontario K0K 3K0
$669,000
Charming 3-Bedroom Home on Over Half an Acre Backing Onto Serene Mill Creek! Enjoy 1699 sq ft of above-grade living space on a beautifully treed lot with ultimate privacy and nature at your doorstep. This bright, well-maintained home features hardwood flooring in the main level primary rooms, large sun-filled windows, and a functional layout perfect for families or entertaining. The kitchen walks out to a spacious deck overlooking the lush yard and tranquil creek. The lower level offers a separate walkout, perfect for in-law potential or easy access to outdoor living. With 3 generous bedrooms, 3 bathrooms, and a setting that feels like a nature escape, this property is a rare find in an unbeatable location. (id:60365)
Property Details
| MLS® Number | X12304179 |
| Property Type | Single Family |
| Community Name | Warkworth |
| AmenitiesNearBy | Golf Nearby, Park, Schools |
| Features | Irregular Lot Size |
| ParkingSpaceTotal | 5 |
| Structure | Deck, Porch, Shed |
Building
| BathroomTotal | 3 |
| BedroomsAboveGround | 3 |
| BedroomsBelowGround | 1 |
| BedroomsTotal | 4 |
| Amenities | Fireplace(s) |
| Appliances | Garage Door Opener Remote(s), Water Heater, Dishwasher, Dryer, Garage Door Opener, Stove, Washer, Window Coverings, Refrigerator |
| ArchitecturalStyle | Bungalow |
| BasementDevelopment | Finished |
| BasementFeatures | Walk Out |
| BasementType | N/a (finished) |
| ConstructionStyleAttachment | Detached |
| CoolingType | Central Air Conditioning |
| ExteriorFinish | Vinyl Siding |
| FireProtection | Smoke Detectors |
| FireplacePresent | Yes |
| FireplaceTotal | 1 |
| FlooringType | Hardwood, Carpeted, Linoleum |
| FoundationType | Block |
| HalfBathTotal | 1 |
| HeatingFuel | Natural Gas |
| HeatingType | Forced Air |
| StoriesTotal | 1 |
| SizeInterior | 1500 - 2000 Sqft |
| Type | House |
| UtilityWater | Municipal Water |
Parking
| Attached Garage | |
| Garage |
Land
| Acreage | No |
| LandAmenities | Golf Nearby, Park, Schools |
| LandscapeFeatures | Landscaped |
| Sewer | Septic System |
| SizeDepth | 191 Ft ,9 In |
| SizeFrontage | 100 Ft |
| SizeIrregular | 100 X 191.8 Ft |
| SizeTotalText | 100 X 191.8 Ft |
| SurfaceWater | River/stream |
Rooms
| Level | Type | Length | Width | Dimensions |
|---|---|---|---|---|
| Lower Level | Bedroom | 3.9 m | 4.5 m | 3.9 m x 4.5 m |
| Lower Level | Family Room | 4.14 m | 7.12 m | 4.14 m x 7.12 m |
| Lower Level | Bathroom | 3.9 m | 1.94 m | 3.9 m x 1.94 m |
| Main Level | Living Room | 3.63 m | 5.32 m | 3.63 m x 5.32 m |
| Main Level | Dining Room | 2.82 m | 3.29 m | 2.82 m x 3.29 m |
| Main Level | Kitchen | 4.08 m | 4.62 m | 4.08 m x 4.62 m |
| Main Level | Bathroom | 2.99 m | 1.82 m | 2.99 m x 1.82 m |
| Main Level | Primary Bedroom | 3.86 m | 3.71 m | 3.86 m x 3.71 m |
| Main Level | Bathroom | 2.83 m | 2.35 m | 2.83 m x 2.35 m |
| Main Level | Bedroom | 2.83 m | 4.41 m | 2.83 m x 4.41 m |
| Main Level | Bedroom | 2.82 m | 3.44 m | 2.82 m x 3.44 m |
https://www.realtor.ca/real-estate/28646953/9-concession-street-w-trent-hills-warkworth-warkworth
Lorraine Prata
Salesperson
800 King Street W Unit 102
Toronto, Ontario M5V 3M7

