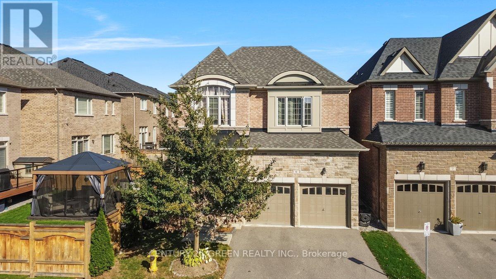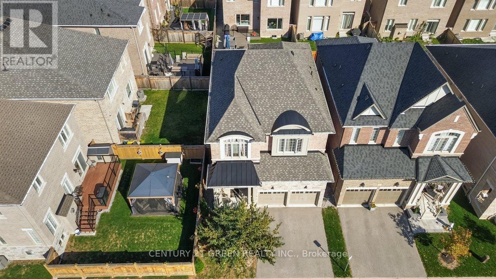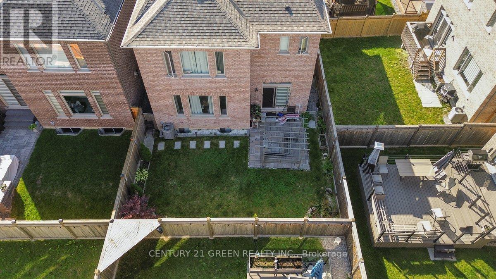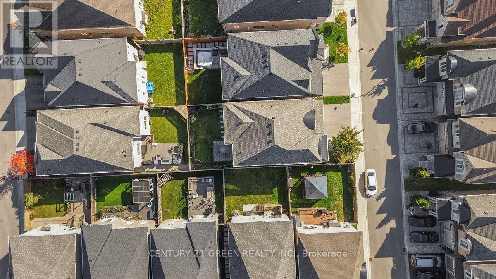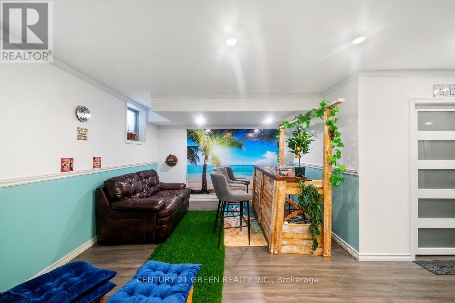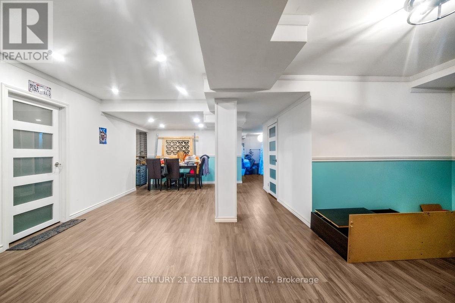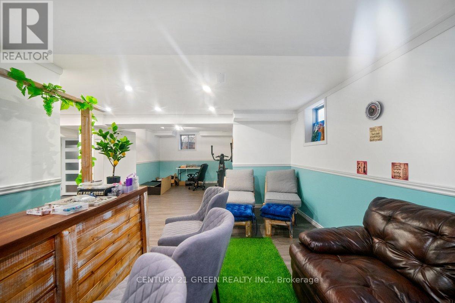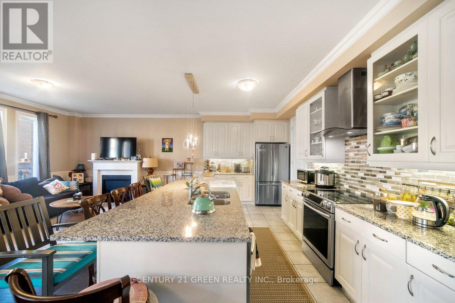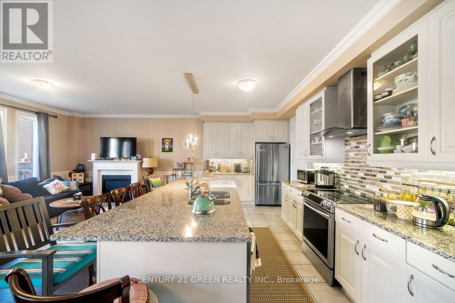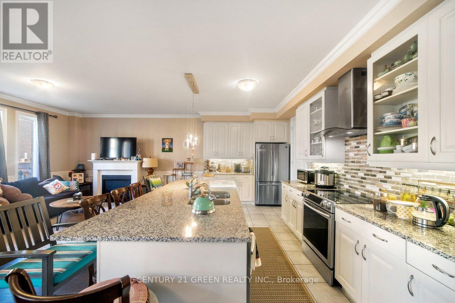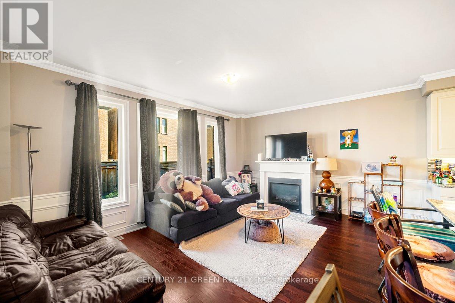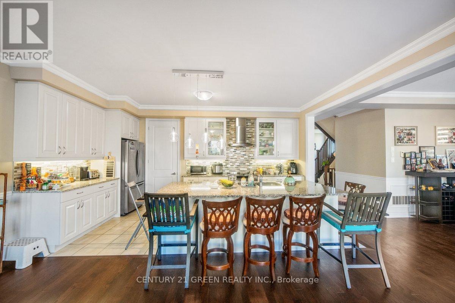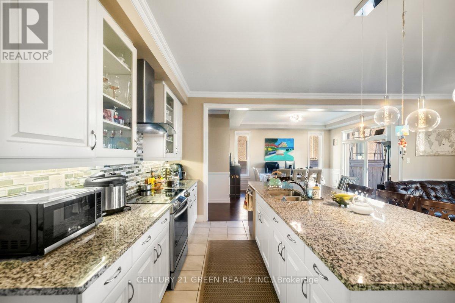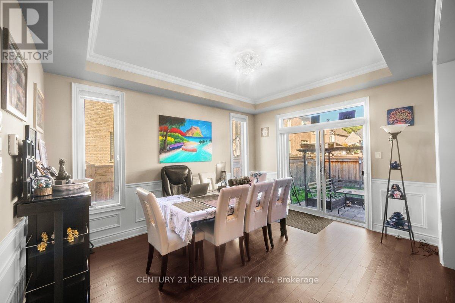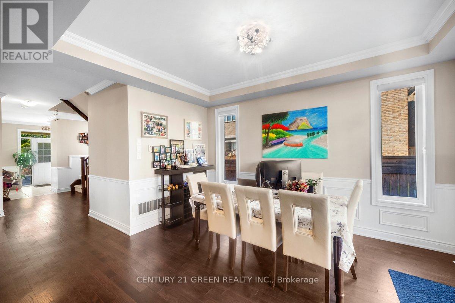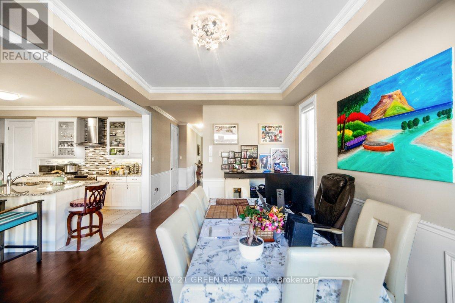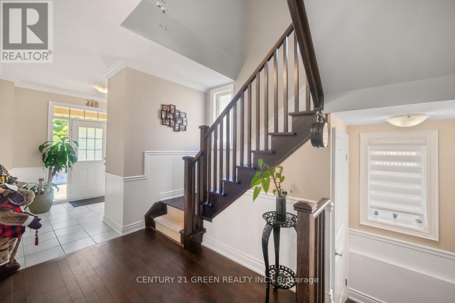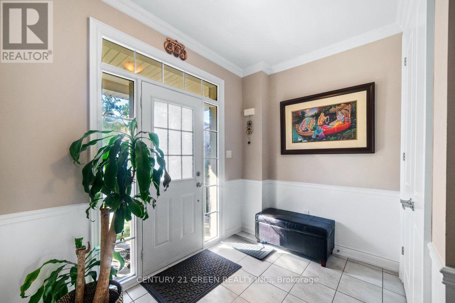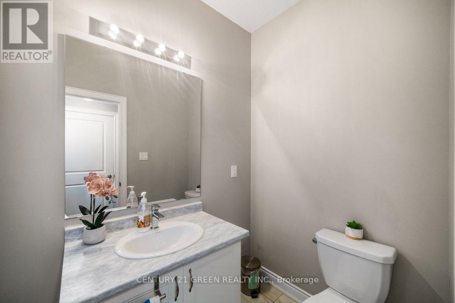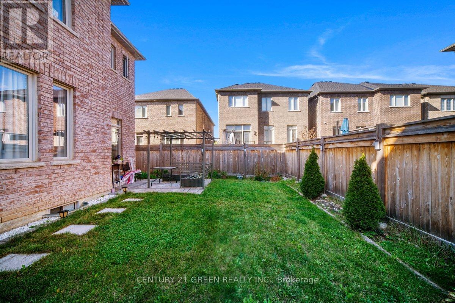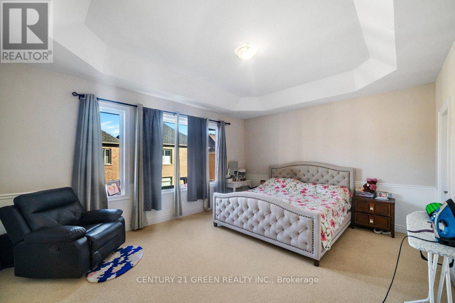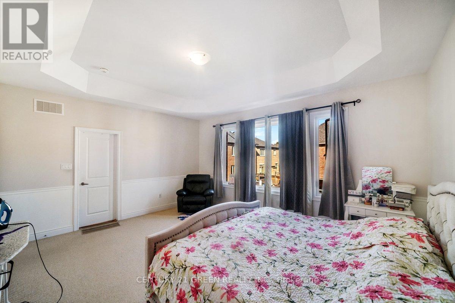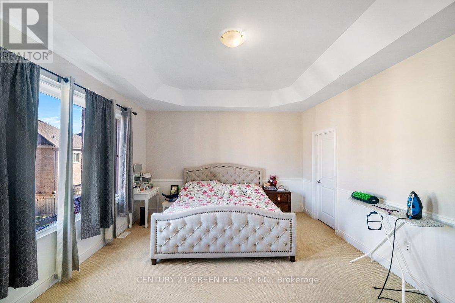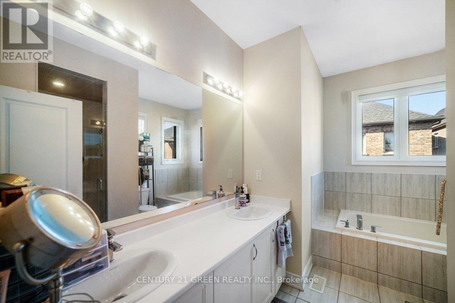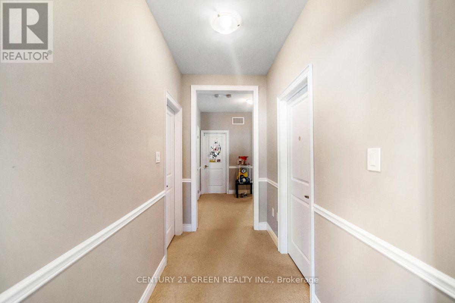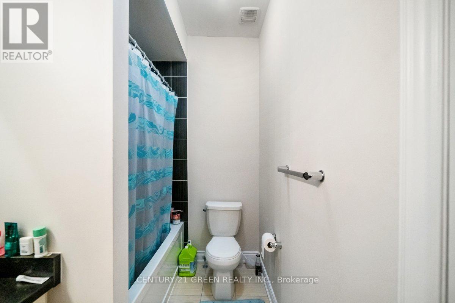4 Bedroom
4 Bathroom
2000 - 2500 sqft
Fireplace
Central Air Conditioning
Forced Air
$1,449,000
Step into sophistication with this beautifully appointed family home, where timeless design meets modern comfort. The expansive main level welcomes you with a grand foyer that flows seamlessly into a sun-drenched great room an ideal space for both relaxation and refined entertaining. The gourmet kitchen is a culinary masterpiece, featuring sleek stainless steel appliances, contemporary cabinetry, and premium finishes that elevate everyday living. Adjacent to the kitchen, the stylish dining area boasts sliding glass doors that open to a serene, landscaped garden oasis perfect for alfresco gatherings and tranquil moments. A chic powder room completes the main floor with convenience and flair. Ascend to the upper level where four generously proportioned bedrooms await, including a sumptuous primary suite with a spa-inspired 4-piece ensuite bath. The fully finished basement offers versatile additional living space, ideal for a media lounge, home office, or guest retreat. Outside, the expansive backyard provides a private haven for family celebrations, weekend barbecues, and outdoor leisure. This exceptional property blends elegance, functionality, and charm an impeccable opportunity in one of Ajax's most desirable neighbourhoods. (id:60365)
Property Details
|
MLS® Number
|
E12455597 |
|
Property Type
|
Single Family |
|
Community Name
|
Central West |
|
AmenitiesNearBy
|
Golf Nearby, Place Of Worship, Public Transit |
|
CommunityFeatures
|
School Bus |
|
EquipmentType
|
Water Heater |
|
ParkingSpaceTotal
|
4 |
|
RentalEquipmentType
|
Water Heater |
Building
|
BathroomTotal
|
4 |
|
BedroomsAboveGround
|
4 |
|
BedroomsTotal
|
4 |
|
Age
|
New Building |
|
Amenities
|
Fireplace(s) |
|
Appliances
|
Central Vacuum, Dishwasher, Dryer, Stove, Washer, Refrigerator |
|
BasementDevelopment
|
Finished |
|
BasementType
|
Full (finished) |
|
ConstructionStyleAttachment
|
Detached |
|
CoolingType
|
Central Air Conditioning |
|
ExteriorFinish
|
Brick, Concrete |
|
FireplacePresent
|
Yes |
|
FlooringType
|
Hardwood, Ceramic, Carpeted, Laminate |
|
FoundationType
|
Concrete |
|
HalfBathTotal
|
1 |
|
HeatingFuel
|
Natural Gas |
|
HeatingType
|
Forced Air |
|
StoriesTotal
|
2 |
|
SizeInterior
|
2000 - 2500 Sqft |
|
Type
|
House |
|
UtilityWater
|
Municipal Water |
Parking
Land
|
Acreage
|
No |
|
LandAmenities
|
Golf Nearby, Place Of Worship, Public Transit |
|
Sewer
|
Sanitary Sewer |
|
SizeDepth
|
93 Ft ,10 In |
|
SizeFrontage
|
37 Ft ,1 In |
|
SizeIrregular
|
37.1 X 93.9 Ft |
|
SizeTotalText
|
37.1 X 93.9 Ft |
Rooms
| Level |
Type |
Length |
Width |
Dimensions |
|
Second Level |
Primary Bedroom |
5.2 m |
4.3 m |
5.2 m x 4.3 m |
|
Second Level |
Bedroom 2 |
4.55 m |
3.85 m |
4.55 m x 3.85 m |
|
Second Level |
Bedroom 3 |
3.4 m |
3.85 m |
3.4 m x 3.85 m |
|
Second Level |
Bedroom 4 |
3.1 m |
3.5 m |
3.1 m x 3.5 m |
|
Basement |
Family Room |
8.1 m |
7.7 m |
8.1 m x 7.7 m |
|
Main Level |
Living Room |
4.3 m |
5.95 m |
4.3 m x 5.95 m |
|
Main Level |
Kitchen |
3.15 m |
5.2 m |
3.15 m x 5.2 m |
|
Main Level |
Dining Room |
4.3 m |
3.45 m |
4.3 m x 3.45 m |
|
Main Level |
Foyer |
2.7 m |
3.35 m |
2.7 m x 3.35 m |
https://www.realtor.ca/real-estate/28974854/9-coates-of-arms-lane-ne-ajax-central-west-central-west

