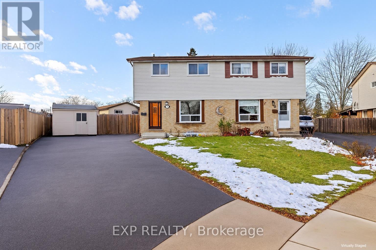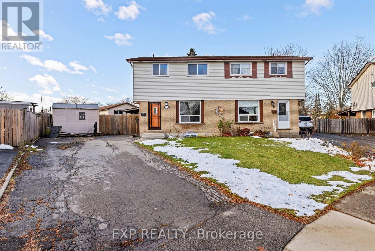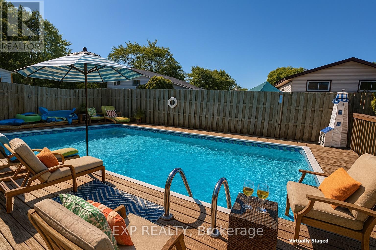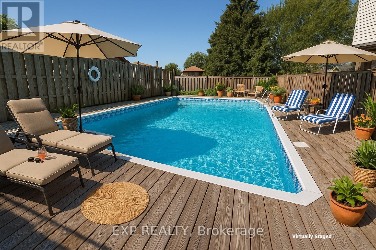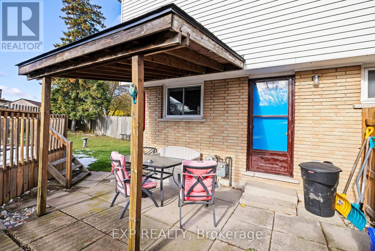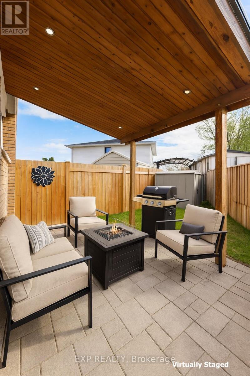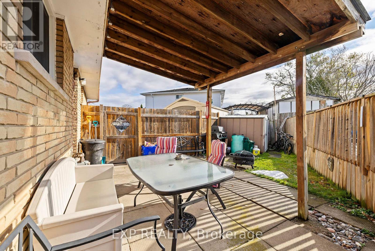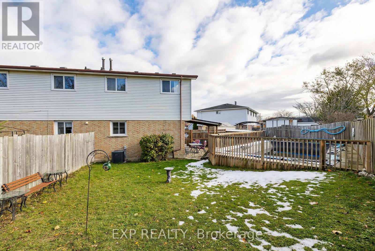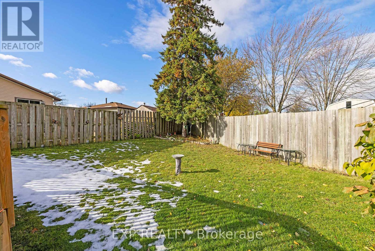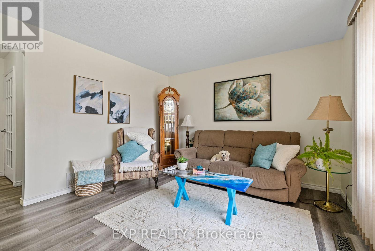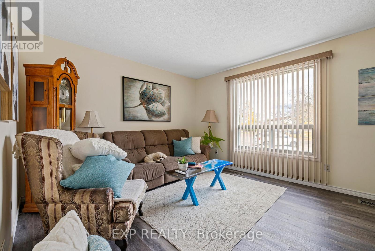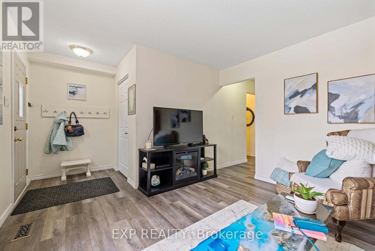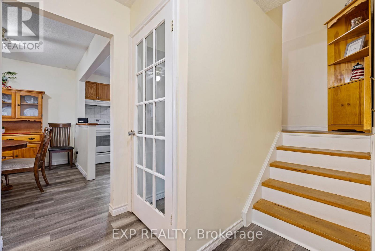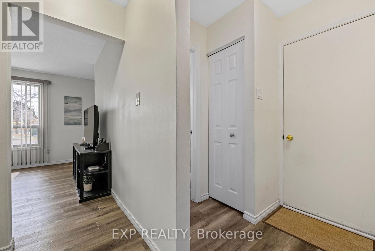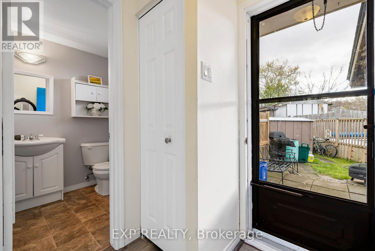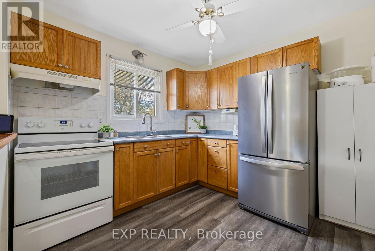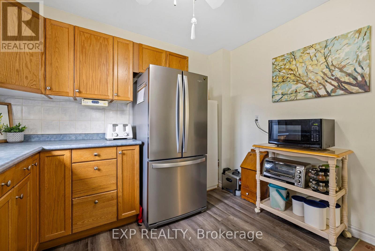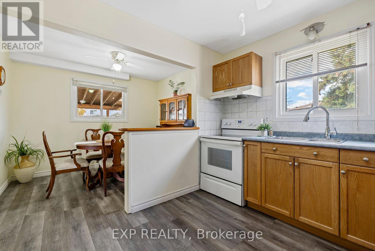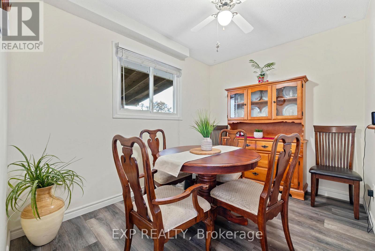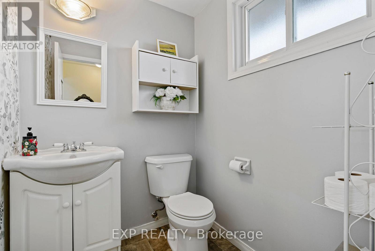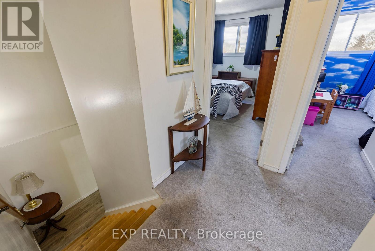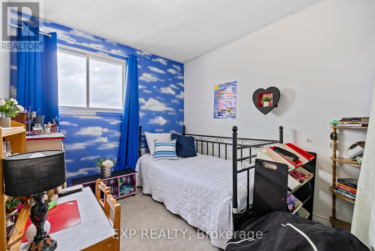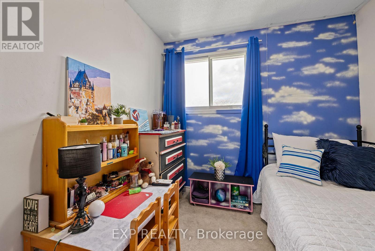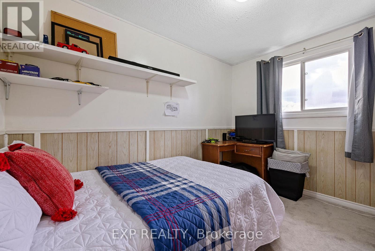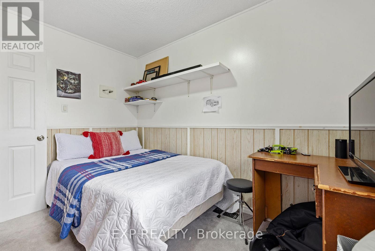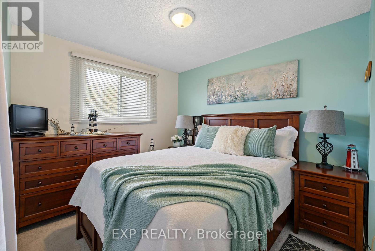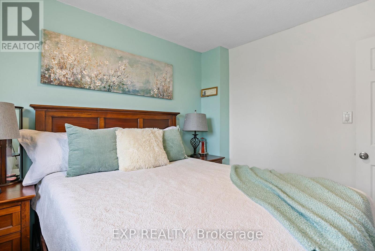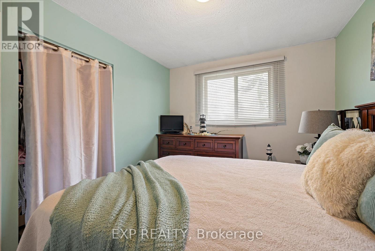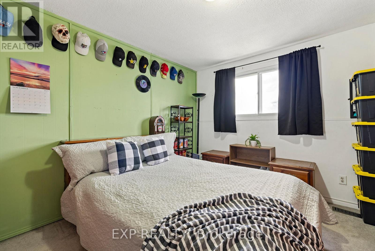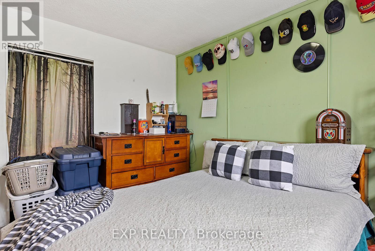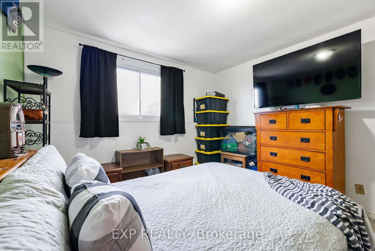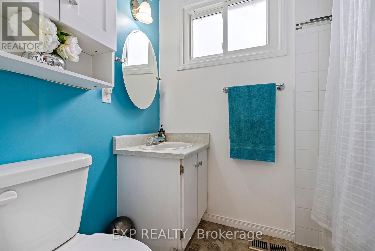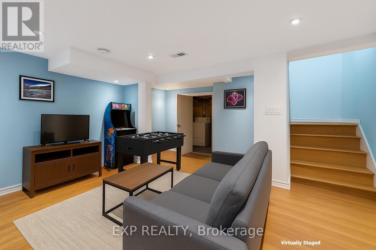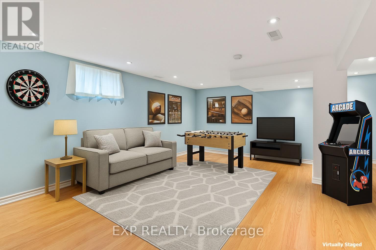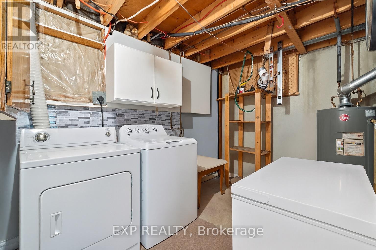9 Cleveland Place Hamilton, Ontario L8J 1M9
$589,900
Welcome to 9 Cleveland Place on the Stoney Creek Mountain! Nestled on a quiet cul-de-sac, this well-maintained semi-detached home offers the perfect blend of comfort and functionality. Featuring four spacious bedrooms and two bathrooms, it's ideal for families or anyone looking for extra space. The main floor boasts a bright and inviting layout that's perfect for entertaining or relaxing, while the finished basement adds valuable living space-ideal for a recreation room, home office, or guest suite. Step outside to a private backyard oasis complete with an on-ground pool, a beautiful deck, and a fully fenced yard, perfect for summer gatherings and outdoor enjoyment. With parking for up to four vehicles, this home provides both convenience and practicality. Located in a desirable, family-friendly neighbourhood close to parks, schools, shopping, and highway access, this property has it all and is ready to welcome you home. (id:60365)
Property Details
| MLS® Number | X12552754 |
| Property Type | Single Family |
| Community Name | Stoney Creek Mountain |
| AmenitiesNearBy | Golf Nearby, Park, Place Of Worship |
| CommunityFeatures | Community Centre |
| EquipmentType | Water Heater, Air Conditioner |
| Features | Cul-de-sac |
| ParkingSpaceTotal | 4 |
| PoolType | On Ground Pool |
| RentalEquipmentType | Water Heater, Air Conditioner |
| Structure | Shed |
Building
| BathroomTotal | 2 |
| BedroomsAboveGround | 4 |
| BedroomsTotal | 4 |
| Age | 31 To 50 Years |
| Appliances | Dryer, Hood Fan, Stove, Washer, Window Coverings, Refrigerator |
| BasementDevelopment | Finished |
| BasementType | Full (finished) |
| ConstructionStyleAttachment | Semi-detached |
| CoolingType | Central Air Conditioning |
| ExteriorFinish | Aluminum Siding, Brick Veneer |
| FoundationType | Poured Concrete |
| HalfBathTotal | 1 |
| HeatingFuel | Natural Gas |
| HeatingType | Forced Air |
| StoriesTotal | 2 |
| SizeInterior | 1100 - 1500 Sqft |
| Type | House |
| UtilityWater | Municipal Water |
Parking
| No Garage |
Land
| Acreage | No |
| FenceType | Fenced Yard |
| LandAmenities | Golf Nearby, Park, Place Of Worship |
| Sewer | Sanitary Sewer |
| SizeDepth | 100 Ft ,3 In |
| SizeFrontage | 27 Ft ,9 In |
| SizeIrregular | 27.8 X 100.3 Ft |
| SizeTotalText | 27.8 X 100.3 Ft|under 1/2 Acre |
| ZoningDescription | R5 |
Rooms
| Level | Type | Length | Width | Dimensions |
|---|---|---|---|---|
| Second Level | Bedroom | 2.59 m | 3.33 m | 2.59 m x 3.33 m |
| Second Level | Bedroom 2 | 2.74 m | 3.33 m | 2.74 m x 3.33 m |
| Second Level | Bedroom 3 | 2.59 m | 3.78 m | 2.59 m x 3.78 m |
| Second Level | Bedroom 4 | 3.38 m | 3.78 m | 3.38 m x 3.78 m |
| Second Level | Bathroom | 1.52 m | 2.24 m | 1.52 m x 2.24 m |
| Basement | Laundry Room | 2.11 m | 3.25 m | 2.11 m x 3.25 m |
| Basement | Utility Room | 1.83 m | 3.25 m | 1.83 m x 3.25 m |
| Basement | Recreational, Games Room | 5.28 m | 5.61 m | 5.28 m x 5.61 m |
| Main Level | Kitchen | 2.87 m | 3.17 m | 2.87 m x 3.17 m |
| Main Level | Dining Room | 2.57 m | 3.17 m | 2.57 m x 3.17 m |
| Main Level | Living Room | 3.86 m | 3.63 m | 3.86 m x 3.63 m |
| Main Level | Bathroom | 1.5 m | 1.63 m | 1.5 m x 1.63 m |
Demetri Boundris
Salesperson
21 King St W Unit A 5/fl
Hamilton, Ontario L8P 4W7
Meaghan Lazenby
Salesperson
21 King St W Unit A 5/fl
Hamilton, Ontario L8P 4W7

