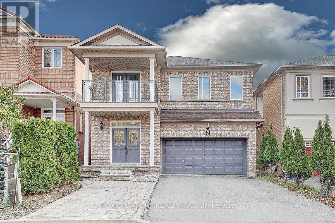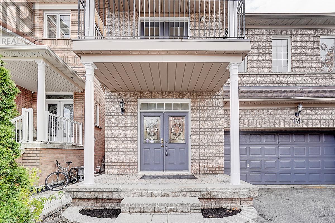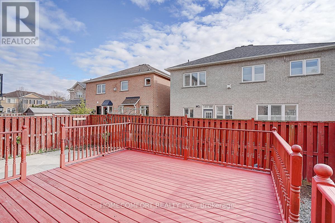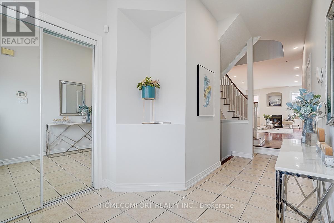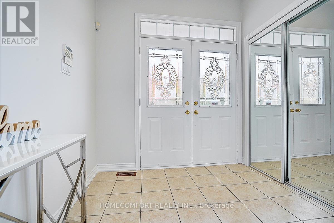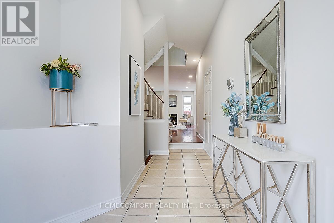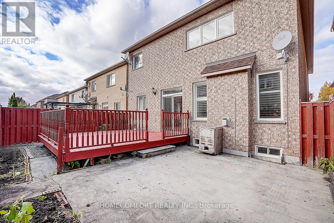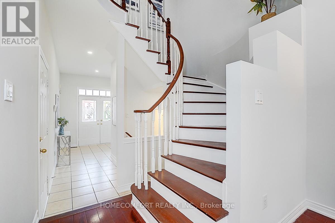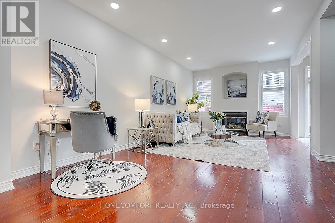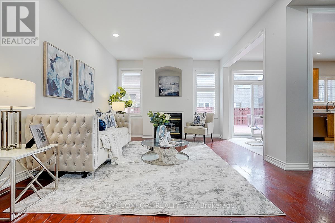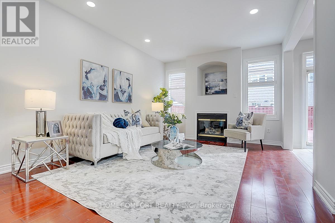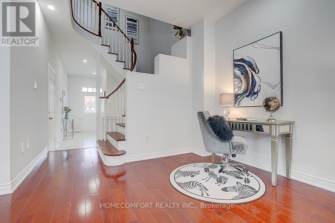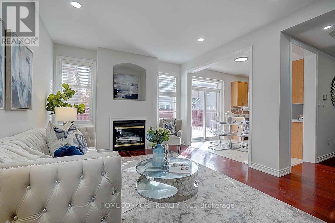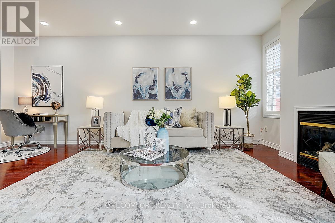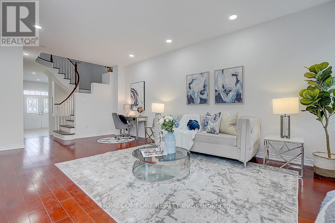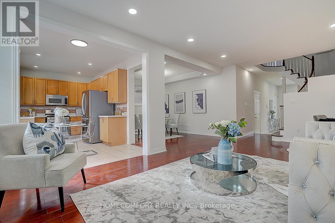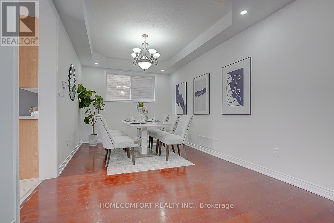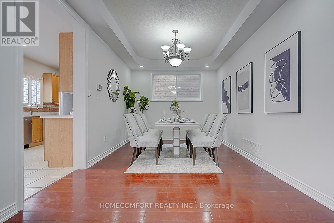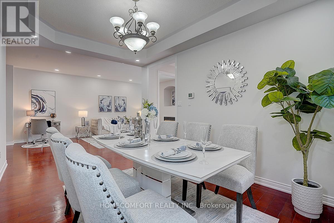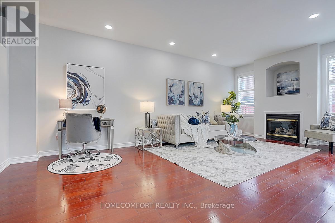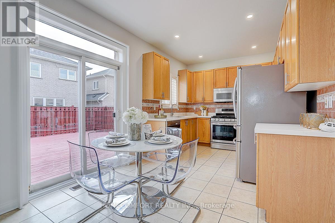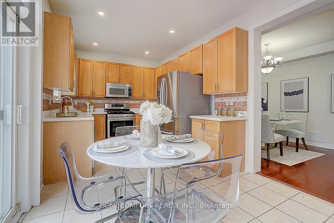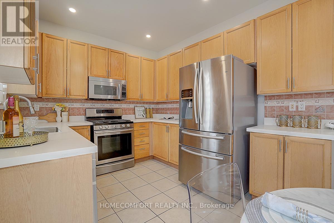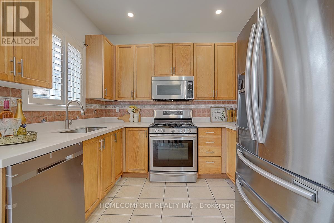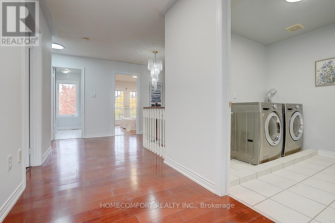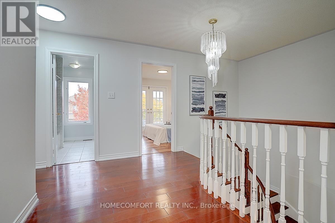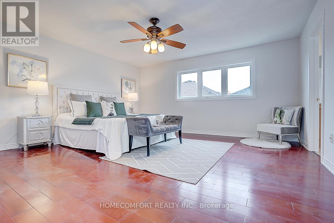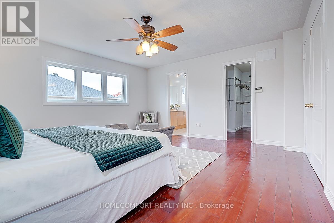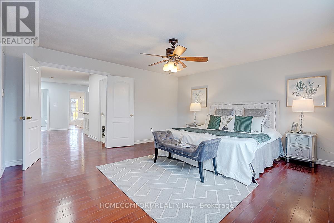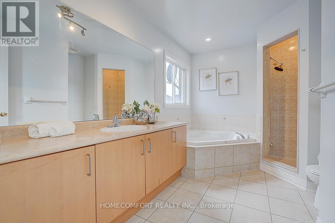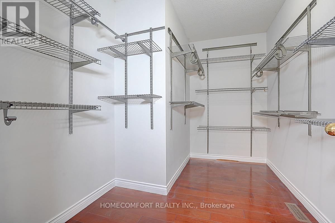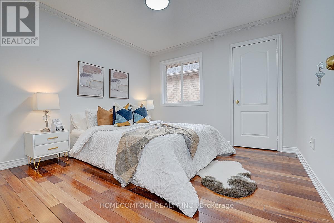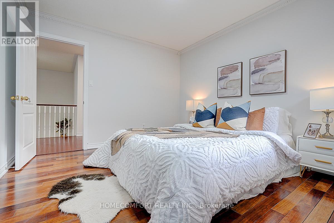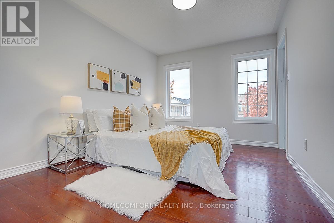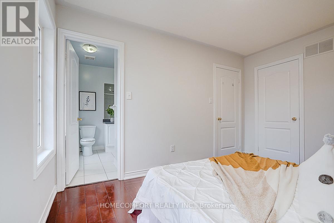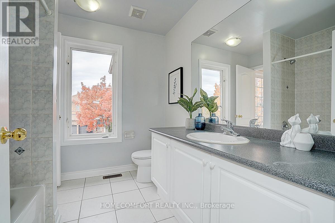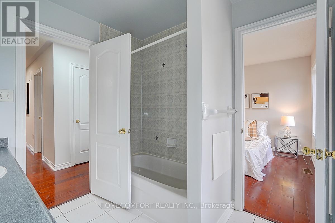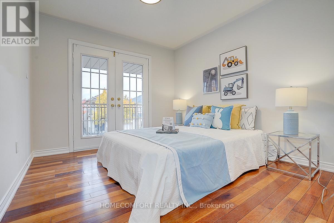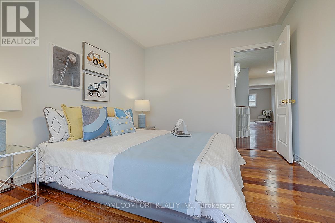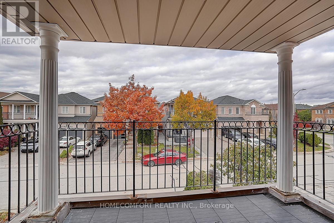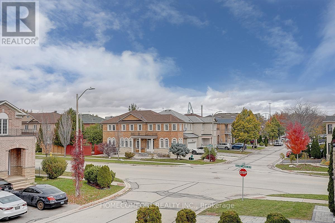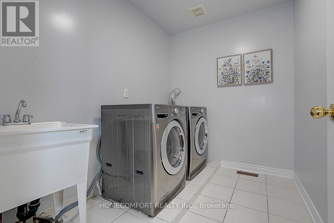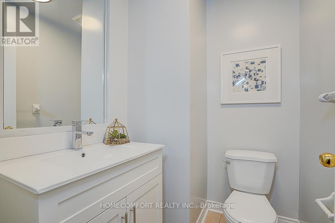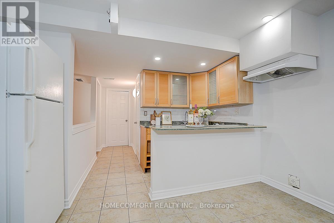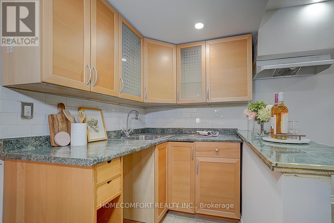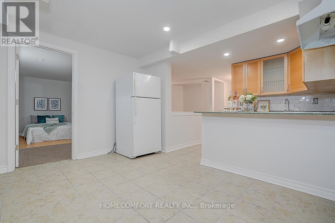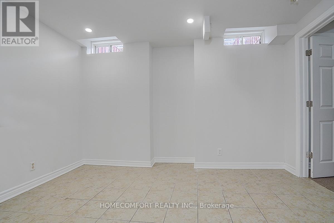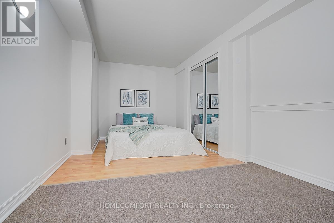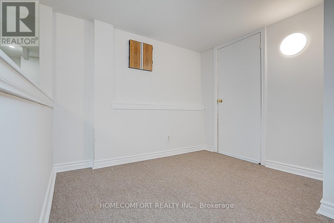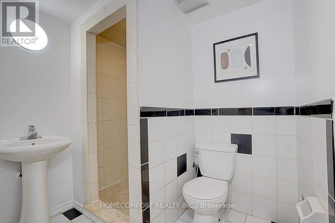9 Chipmunk Trail Vaughan, Ontario L4H 2E7
$1,298,000
Your affordable detached house! In the heart of sought-after Vellore Village. Absolutely Stunning!! With Over 2700 Sq Ft Of Living Space, Located In Upscale And Prestigious Vellore Woods! Boast Gleaming Hardwood Floors Throughout. Open Concept With 9Ft Ceiling On Main Floor. Family Size Kitchen With S/S Appliances. Walkout To Huge Deck!! 4 Spacious Bdrms With Walkout Balcony From 4th Bdrm. Convenient 2nd Floor Laundry. Finished 1Bdrm Basement Apartment! New window installed on the Second floor . Mins to Vaughan Mills, Canada's Wonderland, Cortellucci Vaughan Hospital & Hwy 400, Shops & Dining. This is a rare opportunity to own a meticulously maintained, turn-key home in one of Vaughan' most prestigious neighbourhoods! Must See ! (id:60365)
Property Details
| MLS® Number | N12512548 |
| Property Type | Single Family |
| Community Name | Vellore Village |
| EquipmentType | Water Heater |
| Features | Carpet Free |
| ParkingSpaceTotal | 6 |
| RentalEquipmentType | Water Heater |
Building
| BathroomTotal | 4 |
| BedroomsAboveGround | 4 |
| BedroomsBelowGround | 1 |
| BedroomsTotal | 5 |
| Appliances | Dishwasher, Dryer, Stove, Washer, Window Coverings, Refrigerator |
| BasementFeatures | Apartment In Basement |
| BasementType | N/a |
| ConstructionStyleAttachment | Detached |
| CoolingType | Central Air Conditioning |
| ExteriorFinish | Brick |
| FireplacePresent | Yes |
| FlooringType | Ceramic, Hardwood |
| FoundationType | Poured Concrete |
| HalfBathTotal | 1 |
| HeatingFuel | Natural Gas |
| HeatingType | Forced Air |
| StoriesTotal | 2 |
| SizeInterior | 1500 - 2000 Sqft |
| Type | House |
| UtilityWater | Municipal Water |
Parking
| Attached Garage | |
| Garage |
Land
| Acreage | No |
| Sewer | Sanitary Sewer |
| SizeDepth | 82 Ft |
| SizeFrontage | 36 Ft ,4 In |
| SizeIrregular | 36.4 X 82 Ft |
| SizeTotalText | 36.4 X 82 Ft |
| ZoningDescription | Res |
Rooms
| Level | Type | Length | Width | Dimensions |
|---|---|---|---|---|
| Second Level | Primary Bedroom | 4.52 m | 4.9 m | 4.52 m x 4.9 m |
| Second Level | Bedroom 2 | 3.4 m | 3.32 m | 3.4 m x 3.32 m |
| Second Level | Bedroom 3 | 3.35 m | 3 m | 3.35 m x 3 m |
| Second Level | Bedroom 4 | 3.72 m | 3 m | 3.72 m x 3 m |
| Second Level | Laundry Room | 2.62 m | 1.95 m | 2.62 m x 1.95 m |
| Basement | Kitchen | 4.1 m | 3.58 m | 4.1 m x 3.58 m |
| Basement | Bedroom | 4.65 m | 2.7 m | 4.65 m x 2.7 m |
| Main Level | Family Room | 6.02 m | 3.62 m | 6.02 m x 3.62 m |
| Main Level | Kitchen | 3.4 m | 3.06 m | 3.4 m x 3.06 m |
| Main Level | Eating Area | 2.94 m | 2.28 m | 2.94 m x 2.28 m |
| Main Level | Dining Room | 4.36 m | 3.06 m | 4.36 m x 3.06 m |
https://www.realtor.ca/real-estate/29070552/9-chipmunk-trail-vaughan-vellore-village-vellore-village
Gina Zheng
Salesperson
250 Consumers Rd Suite #309
Toronto, Ontario M2J 4V6

