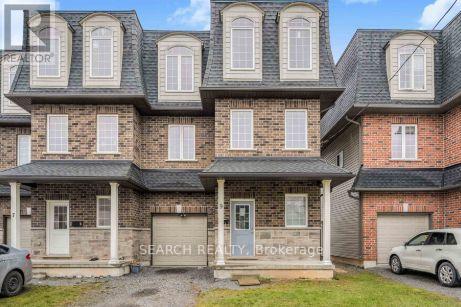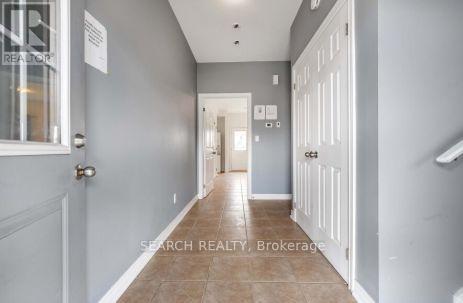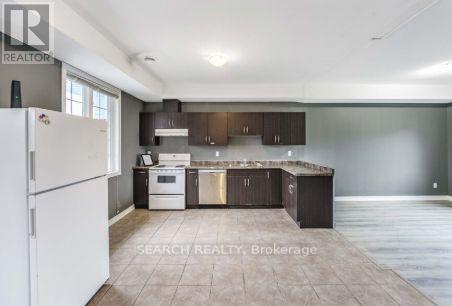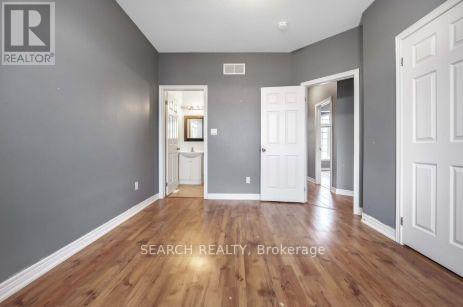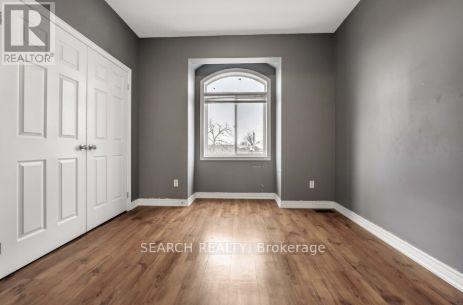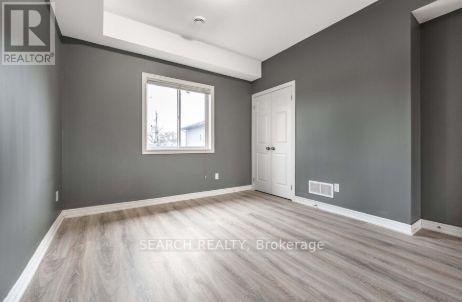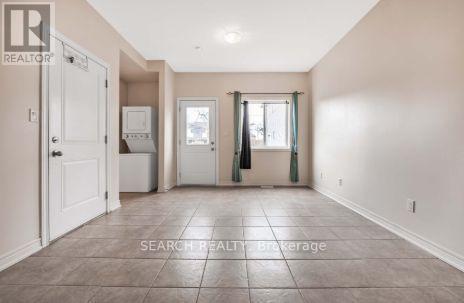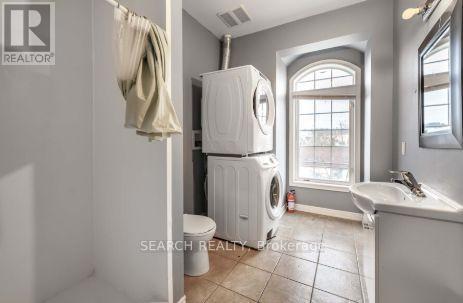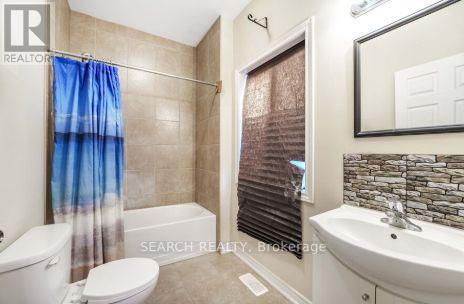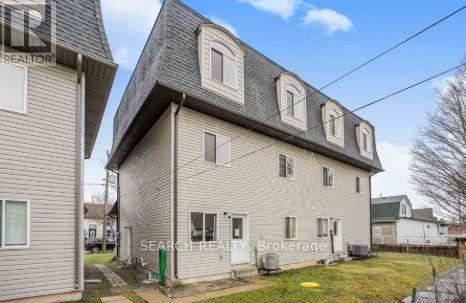9 Chestnut Street E St. Catharines, Ontario L2T 1G6
$449,999
Welcome to 9 Chestnut St E, St. Catharines, An Excellent Opportunity! Discover this spacious and versatile property located in the heart of St. Catharines, offering exceptional potential for investors and homeowners alike. With 4 + 1 bedrooms, this home is perfect for those seeking a flexible living arrangement or potential rental income. The basement can be used as an in-law suite or bachelor unit, with its own separate entrance, adding further possibilities for those looking to maximize this property's potential. Upstairs, you will find a total of 4 spacious bedrooms, one on the second floor and three on the third floor, perfect for larger households or those who require extra space for guests, office space, or hobbies, with a prime location close to Brock University, major highways, public transportation, entertainment, shops and restaurants. Seller Financing Available OAC* Terms & conditions apply (id:60365)
Property Details
| MLS® Number | X12309876 |
| Property Type | Single Family |
| Community Name | 456 - Oakdale |
| AmenitiesNearBy | Hospital, Public Transit, Schools |
| EquipmentType | Water Heater |
| Features | In-law Suite |
| ParkingSpaceTotal | 2 |
| RentalEquipmentType | Water Heater |
Building
| BathroomTotal | 5 |
| BedroomsAboveGround | 4 |
| BedroomsBelowGround | 1 |
| BedroomsTotal | 5 |
| Age | 6 To 15 Years |
| Appliances | Dryer, Stove, Washer, Window Coverings, Refrigerator |
| BasementDevelopment | Finished |
| BasementFeatures | Separate Entrance |
| BasementType | N/a (finished) |
| ConstructionStyleAttachment | Semi-detached |
| CoolingType | Central Air Conditioning |
| ExteriorFinish | Aluminum Siding, Brick |
| FoundationType | Concrete |
| HeatingFuel | Natural Gas |
| HeatingType | Forced Air |
| StoriesTotal | 3 |
| SizeInterior | 1500 - 2000 Sqft |
| Type | House |
| UtilityWater | Municipal Water |
Parking
| Garage |
Land
| Acreage | No |
| LandAmenities | Hospital, Public Transit, Schools |
| Sewer | Sanitary Sewer |
| SizeDepth | 65 Ft ,10 In |
| SizeFrontage | 28 Ft ,2 In |
| SizeIrregular | 28.2 X 65.9 Ft |
| SizeTotalText | 28.2 X 65.9 Ft|under 1/2 Acre |
Rooms
| Level | Type | Length | Width | Dimensions |
|---|---|---|---|---|
| Second Level | Bedroom | 3.57 m | 3.63 m | 3.57 m x 3.63 m |
| Second Level | Bedroom | 3.54 m | 3.63 m | 3.54 m x 3.63 m |
| Second Level | Kitchen | 3.59 m | 3.81 m | 3.59 m x 3.81 m |
| Third Level | Bathroom | 3.69 m | 3.9 m | 3.69 m x 3.9 m |
| Third Level | Primary Bedroom | 3.35 m | 4.05 m | 3.35 m x 4.05 m |
| Third Level | Bathroom | 2.35 m | 3.26 m | 2.35 m x 3.26 m |
| Third Level | Bathroom | 2.47 m | 1.46 m | 2.47 m x 1.46 m |
| Third Level | Bedroom | 3.47 m | 3.93 m | 3.47 m x 3.93 m |
| Main Level | Bedroom | 4.33 m | 5.12 m | 4.33 m x 5.12 m |
| Main Level | Bathroom | 2.68 m | 1.62 m | 2.68 m x 1.62 m |
| Main Level | Foyer | 2.04 m | 3.84 m | 2.04 m x 3.84 m |
| Main Level | Kitchen | 2.35 m | 0.76 m | 2.35 m x 0.76 m |
https://www.realtor.ca/real-estate/28658967/9-chestnut-street-e-st-catharines-oakdale-456-oakdale
Dave Nicholas Johnson
Broker
5045 Orbitor Drive #200 Bldg #8
Mississauga, Ontario L4W 4Y4

