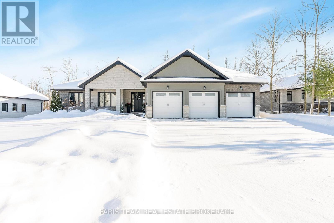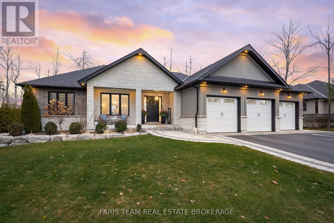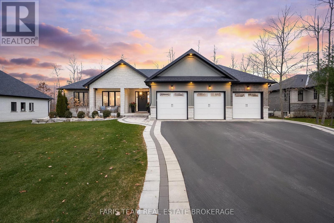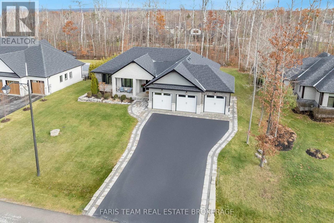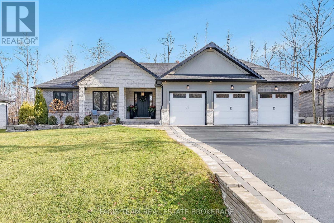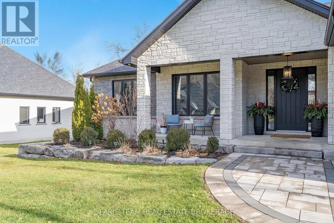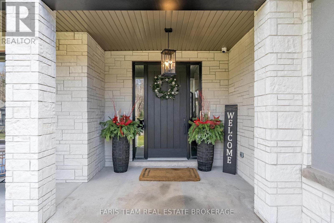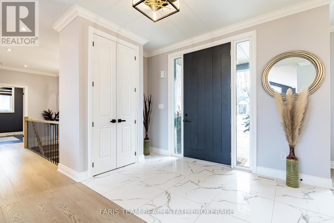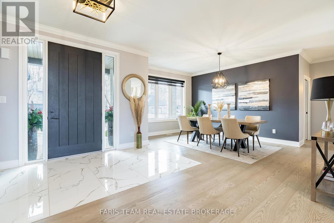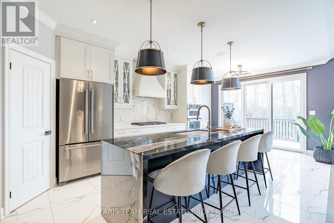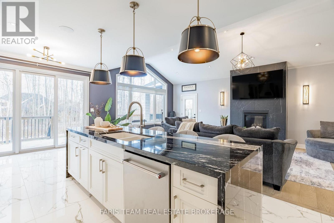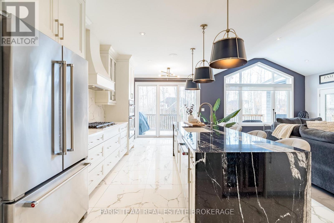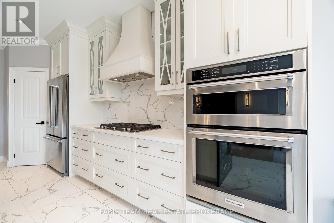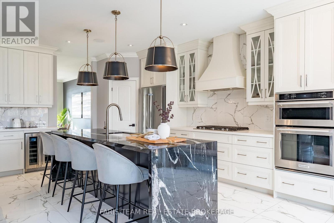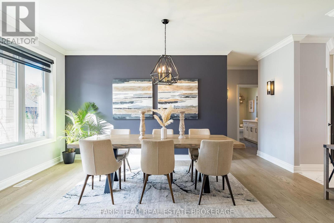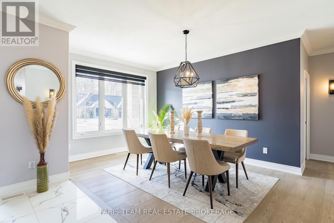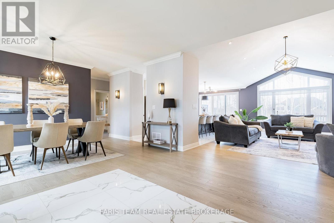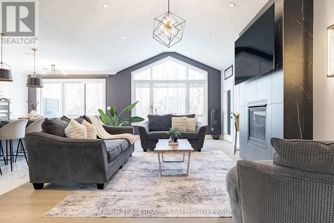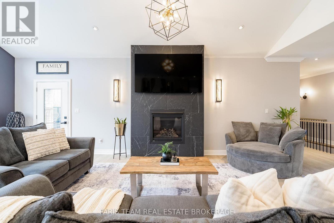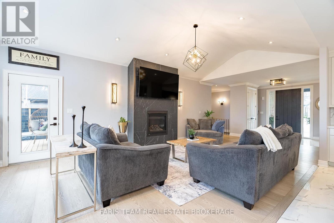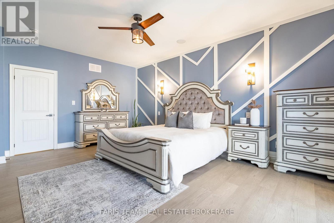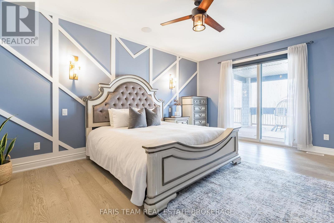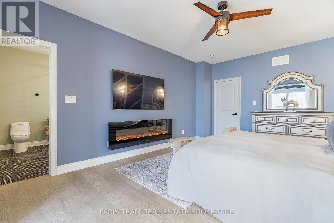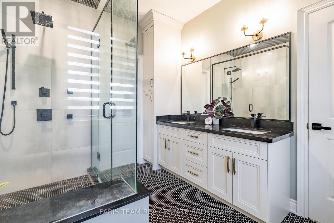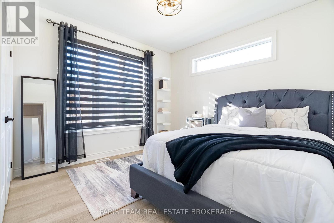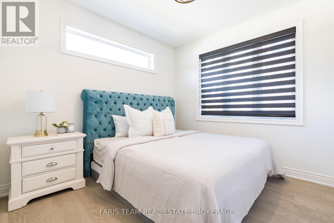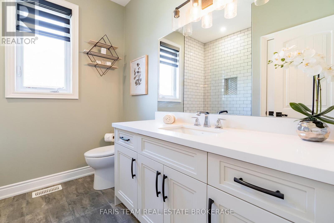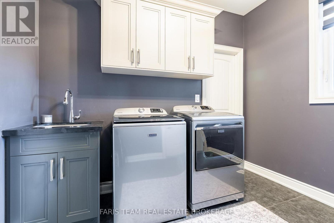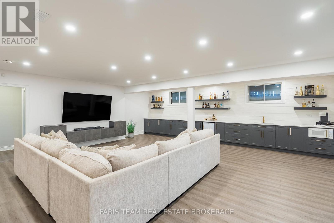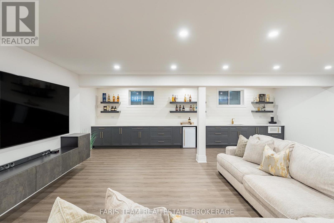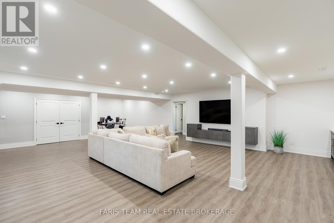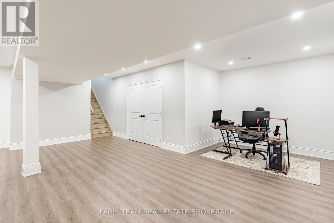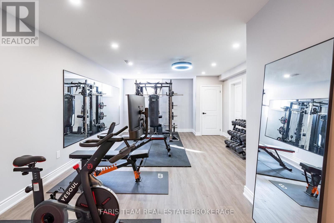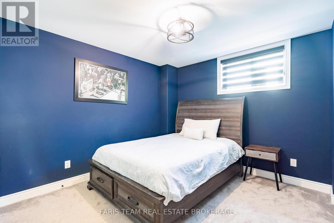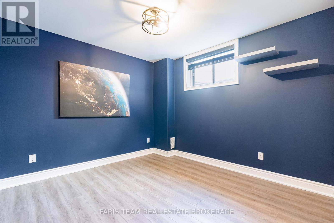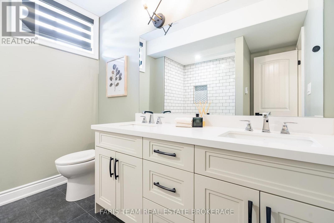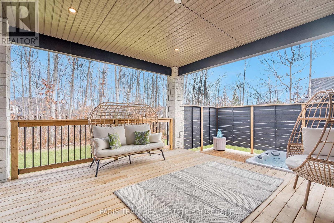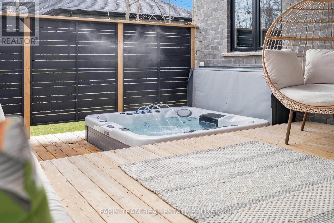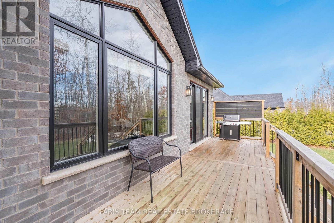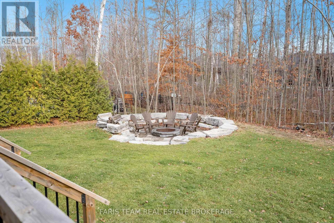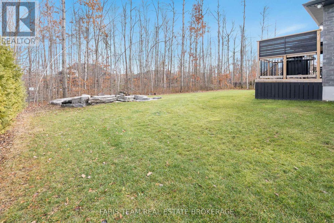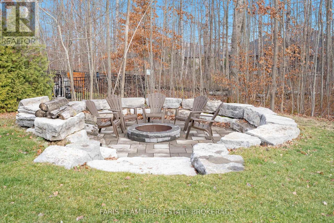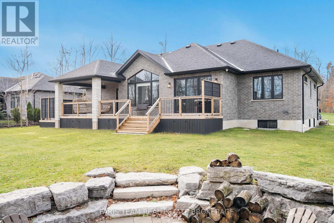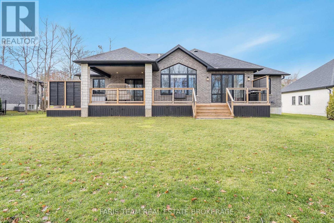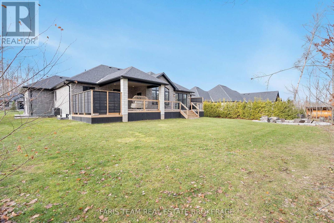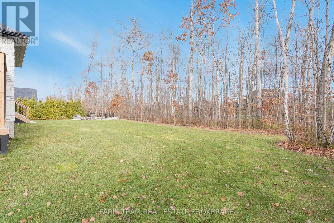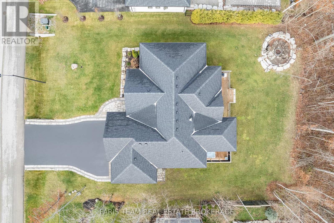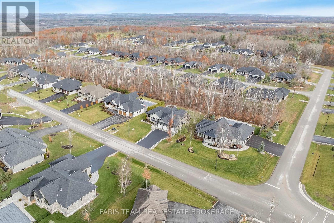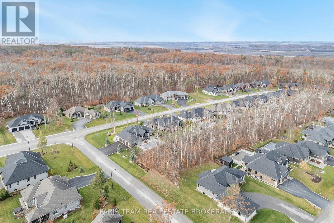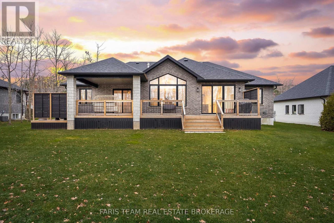9 Byers Street Springwater, Ontario L9X 2A3
$1,769,900
Top 5 Reasons You Will Love This Home: 1) Perfectly placed in one of Springwater's most prestigious and sought-after neighbourhoods, this stunning home combines upscale living with a peaceful country feel, all just minutes from Snow Valley Ski Resort, Vespra Hills Golf Club, and Barrie Hill Farms 2) The heart of the home features a chef-inspired kitchen, made for entertaining with custom white shaker-style cabinetry, sleek granite and quartz countertops, KitchenAid appliances, a gas cooktop, a wall oven, and a spacious island perfect for hosting, along with elegant finishes like crown mouldings, undermount lighting, and a bar fridge elevating every detail 3) Indulge in the luxurious primary retreat opening directly to the hot tub for ultimate relaxation, alongside a spa-like ensuite with heated floors, a deep soaker tub, and a tiled glass shower, plus a walk-in closet 4) Fully finished entertainer's basement impresses with a 25' wet bar featuring quartz countertops, a shiplap accent wall, floating shelves, and luxury vinyl flooring throughout, while the two additional bedrooms, a full bathroom (with rough-in for another), and a dedicated home gym create the perfect space for family and guests 5) Indulge in a sunken firepit lounge, a spacious covered deck with added privacy, a newer hot tub (2023), and beautifully crafted stonework, creating a backyard built for year-round enjoyment, paired with a triple car garage, parking for nine vehicles, and full irrigation, this outdoor retreat truly completes the exceptional appeal of the property. 2,132 above grade sq.ft. plus a finished basement. (id:60365)
Open House
This property has open houses!
1:00 pm
Ends at:3:00 pm
Property Details
| MLS® Number | S12577648 |
| Property Type | Single Family |
| Community Name | Snow Valley |
| AmenitiesNearBy | Golf Nearby, Ski Area |
| EquipmentType | Water Heater |
| Features | Wooded Area |
| ParkingSpaceTotal | 12 |
| RentalEquipmentType | Water Heater |
| Structure | Deck |
Building
| BathroomTotal | 3 |
| BedroomsAboveGround | 3 |
| BedroomsBelowGround | 2 |
| BedroomsTotal | 5 |
| Age | 0 To 5 Years |
| Amenities | Fireplace(s) |
| Appliances | Dishwasher, Dryer, Garage Door Opener, Microwave, Oven, Range, Stove, Washer, Window Coverings, Refrigerator |
| ArchitecturalStyle | Bungalow |
| BasementDevelopment | Finished |
| BasementType | Full (finished) |
| ConstructionStyleAttachment | Detached |
| CoolingType | Central Air Conditioning |
| ExteriorFinish | Brick, Stone |
| FireplacePresent | Yes |
| FireplaceTotal | 2 |
| FlooringType | Ceramic, Vinyl, Hardwood |
| FoundationType | Concrete |
| HeatingFuel | Natural Gas |
| HeatingType | Forced Air |
| StoriesTotal | 1 |
| SizeInterior | 2000 - 2500 Sqft |
| Type | House |
| UtilityWater | Municipal Water |
Parking
| Attached Garage | |
| Garage |
Land
| Acreage | No |
| LandAmenities | Golf Nearby, Ski Area |
| Sewer | Sanitary Sewer |
| SizeDepth | 197 Ft ,2 In |
| SizeFrontage | 105 Ft |
| SizeIrregular | 105 X 197.2 Ft |
| SizeTotalText | 105 X 197.2 Ft|under 1/2 Acre |
| ZoningDescription | R1 |
Rooms
| Level | Type | Length | Width | Dimensions |
|---|---|---|---|---|
| Basement | Bedroom | 4.19 m | 3.36 m | 4.19 m x 3.36 m |
| Basement | Bedroom | 4.17 m | 3.25 m | 4.17 m x 3.25 m |
| Basement | Recreational, Games Room | 12.11 m | 7.79 m | 12.11 m x 7.79 m |
| Basement | Other | 6.78 m | 4.41 m | 6.78 m x 4.41 m |
| Main Level | Kitchen | 4.71 m | 3.75 m | 4.71 m x 3.75 m |
| Main Level | Eating Area | 3.75 m | 2.37 m | 3.75 m x 2.37 m |
| Main Level | Dining Room | 5.25 m | 3.18 m | 5.25 m x 3.18 m |
| Main Level | Living Room | 9.09 m | 4.41 m | 9.09 m x 4.41 m |
| Main Level | Primary Bedroom | 5.61 m | 3.92 m | 5.61 m x 3.92 m |
| Main Level | Bedroom | 4.15 m | 3.4 m | 4.15 m x 3.4 m |
| Main Level | Bedroom | 3.73 m | 3.3 m | 3.73 m x 3.3 m |
| Main Level | Laundry Room | 3.05 m | 2.81 m | 3.05 m x 2.81 m |
https://www.realtor.ca/real-estate/29138062/9-byers-street-springwater-snow-valley-snow-valley
Mark Faris
Broker
443 Bayview Drive
Barrie, Ontario L4N 8Y2
Thomas Faris
Salesperson
443 Bayview Drive
Barrie, Ontario L4N 8Y2

