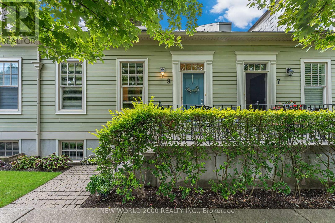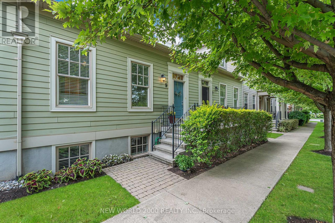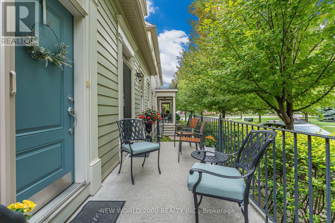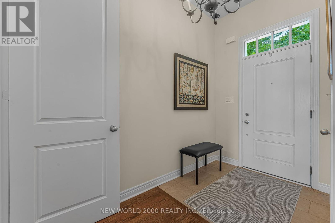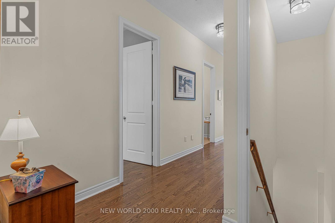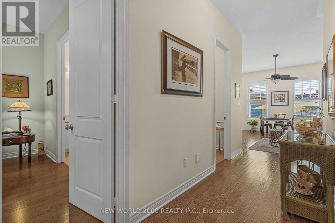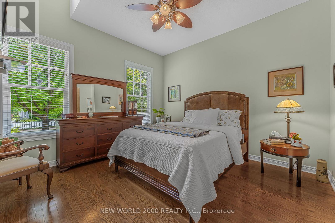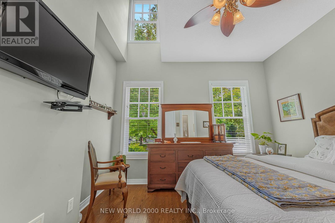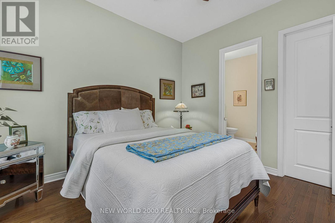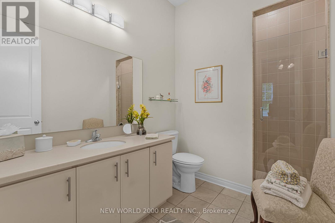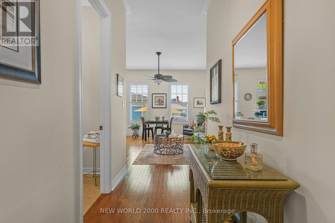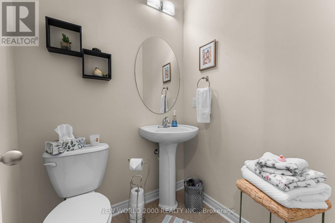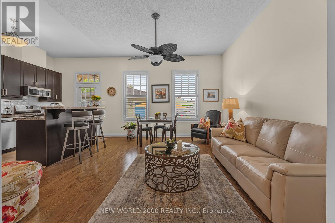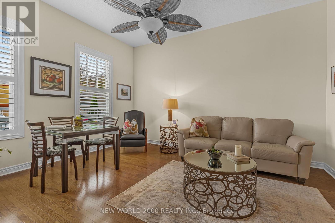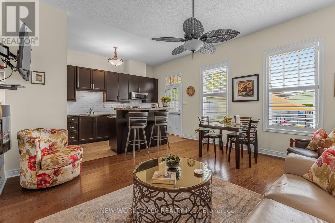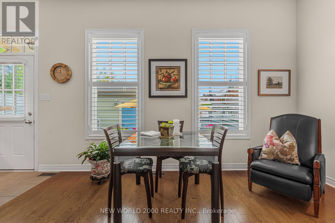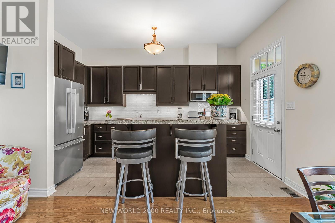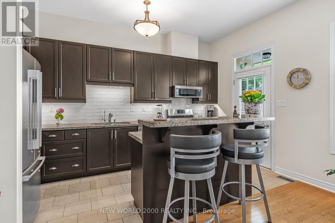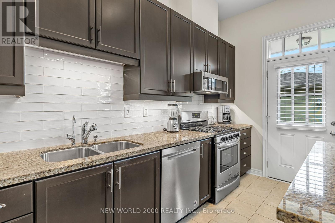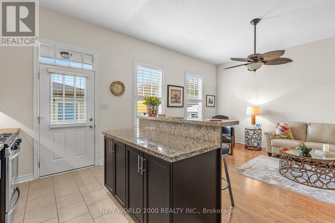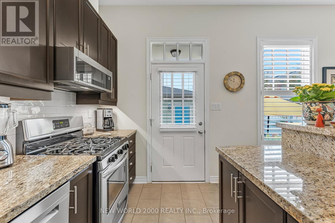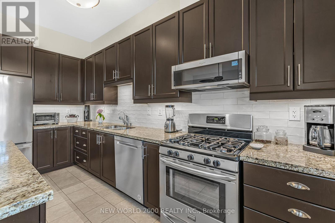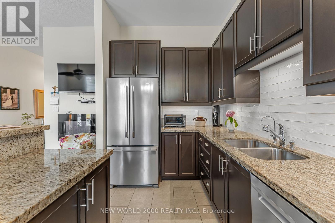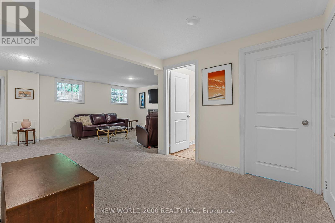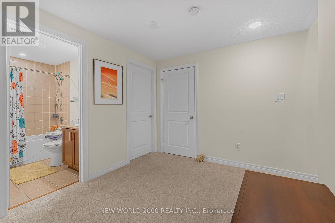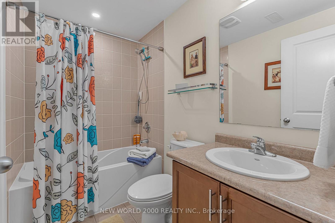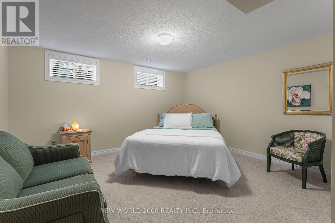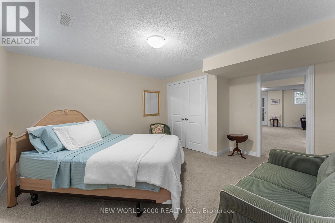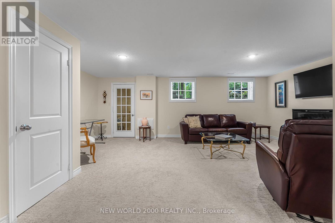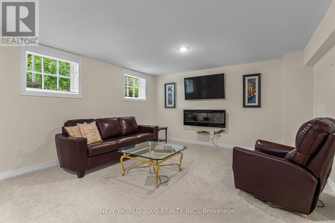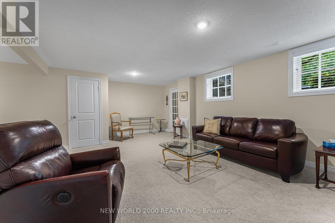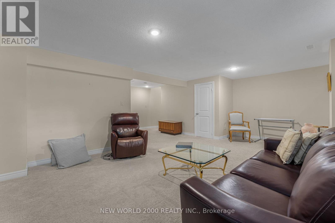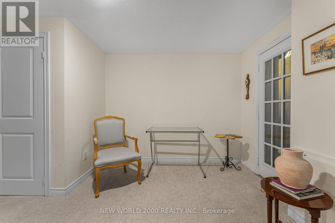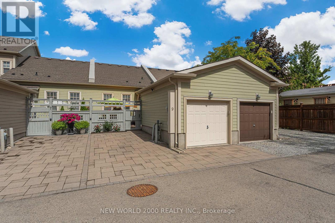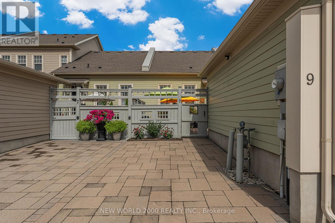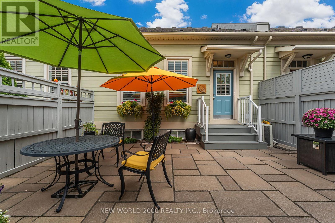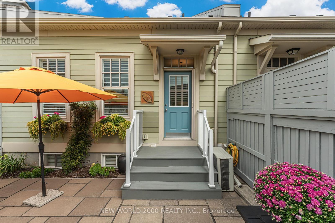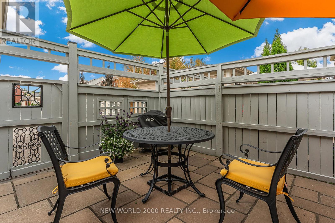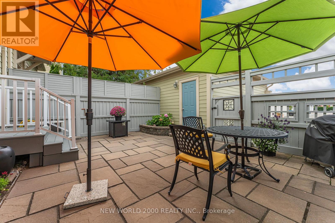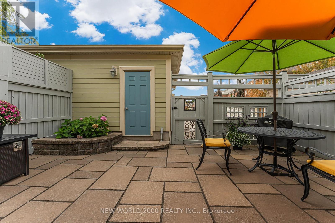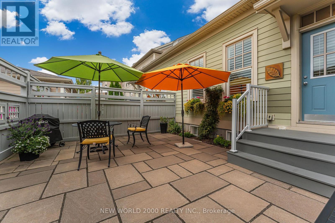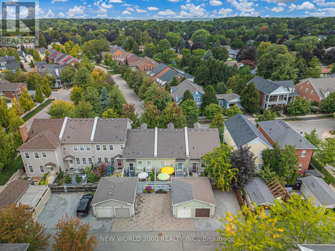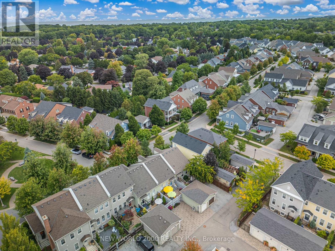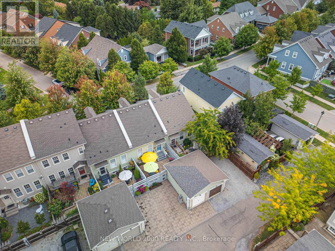9 Brock Street Niagara-On-The-Lake, Ontario L0S 1J0
$789,000
Just a 15-minute stroll from the charming historic Old Town, 9 Brock Street offers elegance, comfort, and convenience. Nestled in the sought-after community of Garrison Village, peaceful parks surround this beautifully maintained bungalow townhouse, Lake Ontarios scenic shoreline, and a wealth of world-class wineries, boutique shopping, and fine dining.Step inside to discover a thoughtfully designed, low-maintenance home featuring oak hardwood flooring, soaring 10-foot ceilings, and a bright, open-concept main floor. The upgraded kitchen boasts granite countertops, a ceramic tile backsplash, a gas stove, and generous cabinetry. From the main living space, walk out to your own private, professionally landscaped patio an ideal setting for entertaining or enjoying quiet moments outdoors.Main-level living offers ultimate convenience, with a spacious primary bedroom complete with a walk-in closet and a spa-inspired ensuite featuring a custom glass shower. The finished lower level is equally impressive, with abundant natural light, a comfortable family room, a second bedroom, a four-piece bathroom, and a spacious laundry room.This immaculate, move-in-ready home combines modern upgrades with timeless charm all in one of Niagara-on-the-Lakes most welcoming neighbourhoods. (id:60365)
Property Details
| MLS® Number | X12389695 |
| Property Type | Single Family |
| Community Name | 101 - Town |
| EquipmentType | Water Heater |
| ParkingSpaceTotal | 2 |
| RentalEquipmentType | Water Heater |
| Structure | Patio(s) |
Building
| BathroomTotal | 3 |
| BedroomsAboveGround | 1 |
| BedroomsBelowGround | 1 |
| BedroomsTotal | 2 |
| Age | 6 To 15 Years |
| Amenities | Fireplace(s) |
| Appliances | Dishwasher, Dryer, Microwave, Stove, Washer, Refrigerator |
| ArchitecturalStyle | Bungalow |
| BasementDevelopment | Finished |
| BasementType | Full (finished) |
| ConstructionStyleAttachment | Attached |
| CoolingType | Central Air Conditioning |
| ExteriorFinish | Vinyl Siding |
| FireplacePresent | Yes |
| FireplaceTotal | 1 |
| FlooringType | Hardwood |
| FoundationType | Poured Concrete |
| HalfBathTotal | 1 |
| HeatingFuel | Natural Gas |
| HeatingType | Forced Air |
| StoriesTotal | 1 |
| SizeInterior | 700 - 1100 Sqft |
| Type | Row / Townhouse |
| UtilityWater | Municipal Water |
Parking
| Detached Garage | |
| Garage |
Land
| Acreage | No |
| FenceType | Fenced Yard |
| LandscapeFeatures | Landscaped |
| Sewer | Sanitary Sewer |
| SizeDepth | 90 Ft ,1 In |
| SizeFrontage | 22 Ft ,2 In |
| SizeIrregular | 22.2 X 90.1 Ft |
| SizeTotalText | 22.2 X 90.1 Ft|under 1/2 Acre |
| ZoningDescription | R1 |
Rooms
| Level | Type | Length | Width | Dimensions |
|---|---|---|---|---|
| Basement | Bedroom 2 | 4.19 m | 4.51 m | 4.19 m x 4.51 m |
| Basement | Recreational, Games Room | 6.38 m | 7.14 m | 6.38 m x 7.14 m |
| Basement | Other | 1.95 m | 2.01 m | 1.95 m x 2.01 m |
| Basement | Utility Room | 2.47 m | 5.68 m | 2.47 m x 5.68 m |
| Main Level | Kitchen | 2.16 m | 4.49 m | 2.16 m x 4.49 m |
| Main Level | Dining Room | 4.21 m | 1.85 m | 4.21 m x 1.85 m |
| Main Level | Living Room | 4.22 m | 2.66 m | 4.22 m x 2.66 m |
| Main Level | Primary Bedroom | 3.93 m | 3.79 m | 3.93 m x 3.79 m |
| Main Level | Foyer | 1.65 m | 2.96 m | 1.65 m x 2.96 m |
https://www.realtor.ca/real-estate/28832331/9-brock-street-niagara-on-the-lake-town-101-town
Lorna E. Alexander
Salesperson
384 Winfield Terrace
Mississauga, Ontario L5R 1N8

