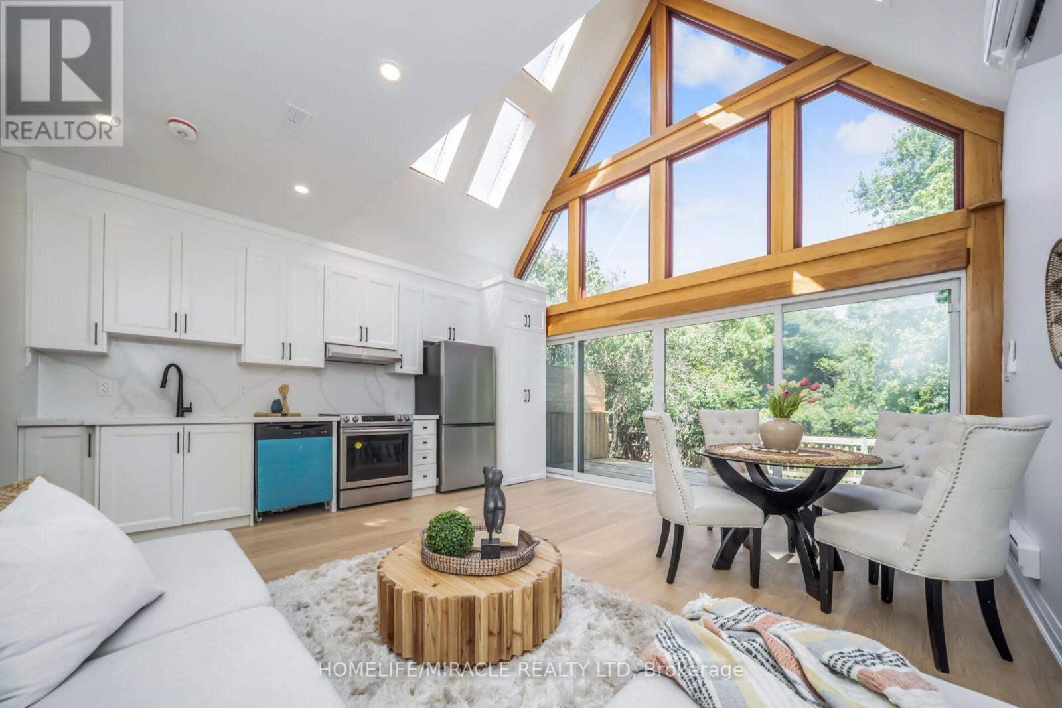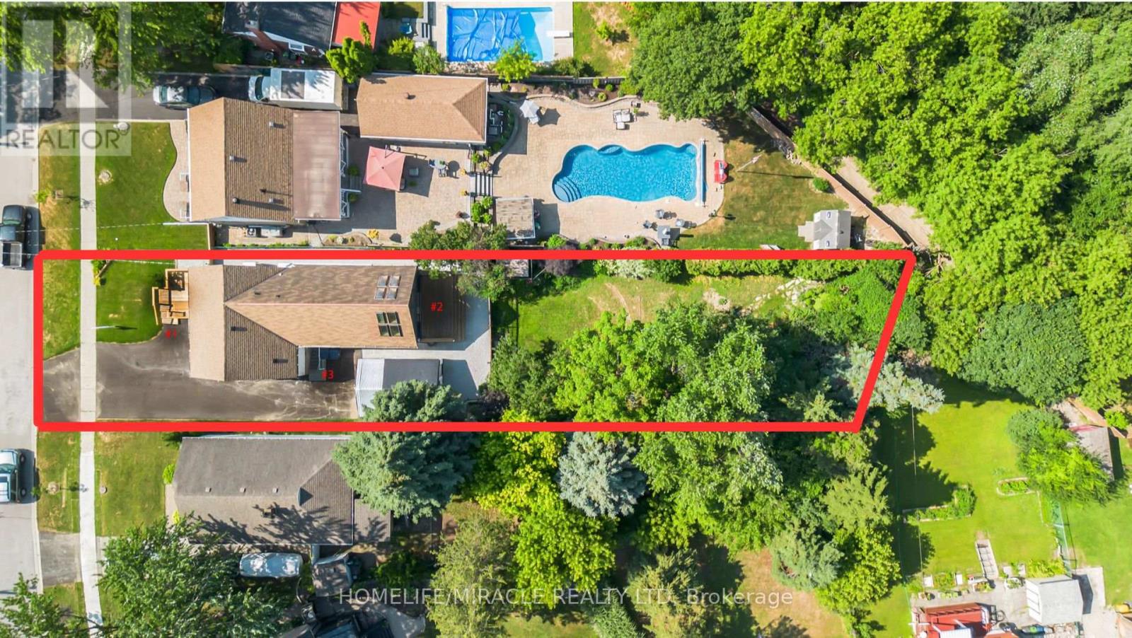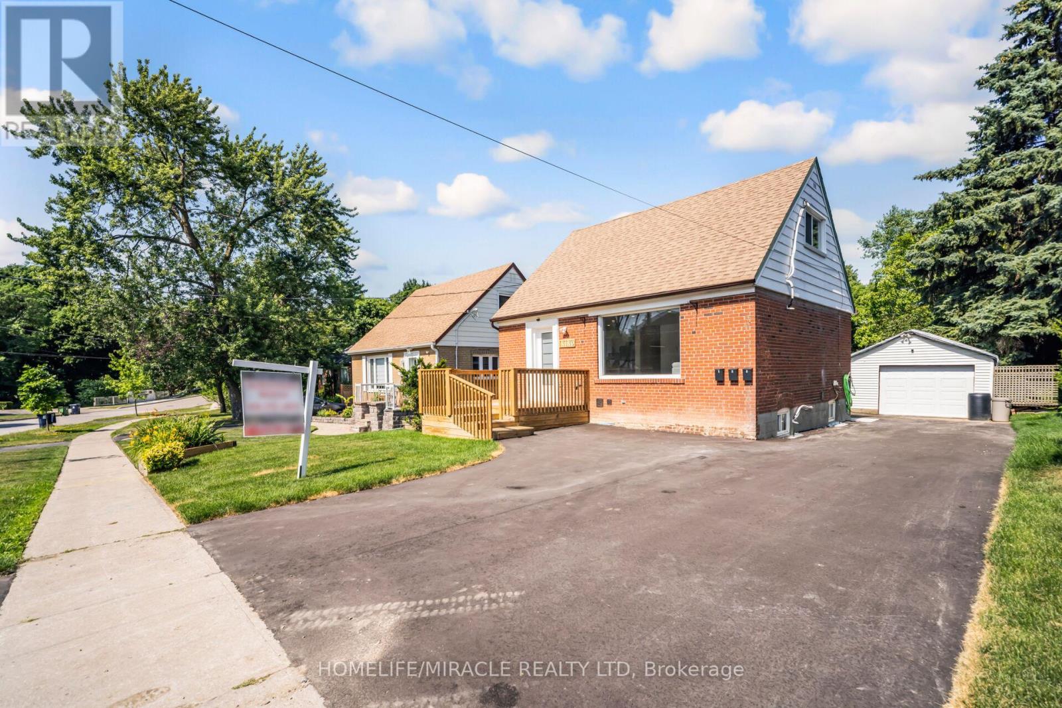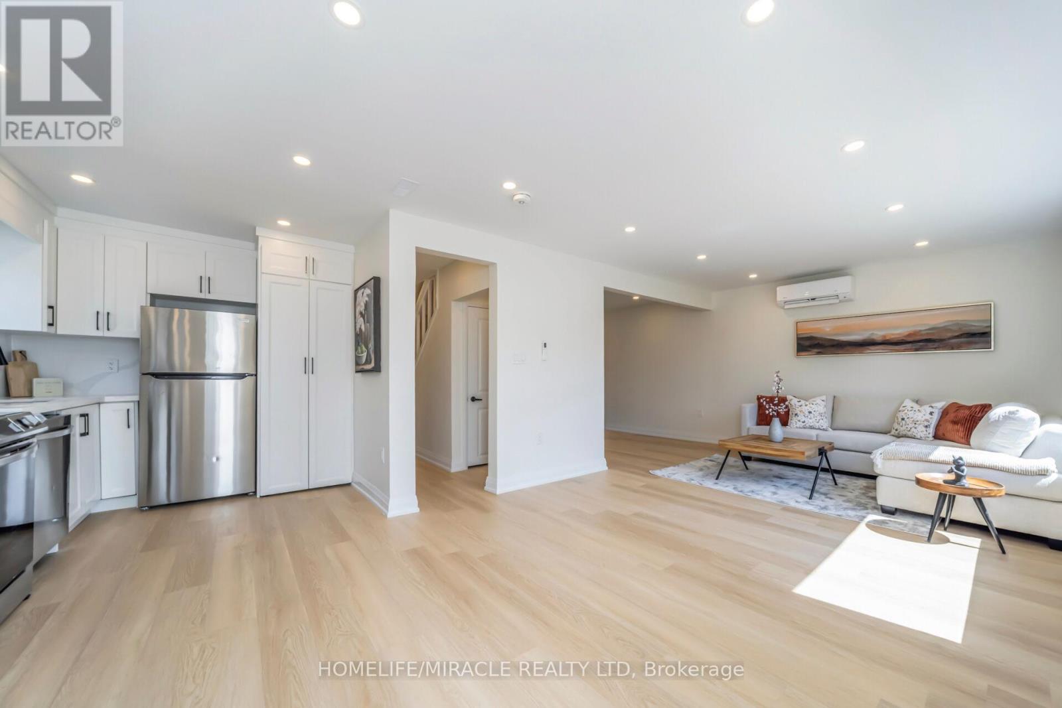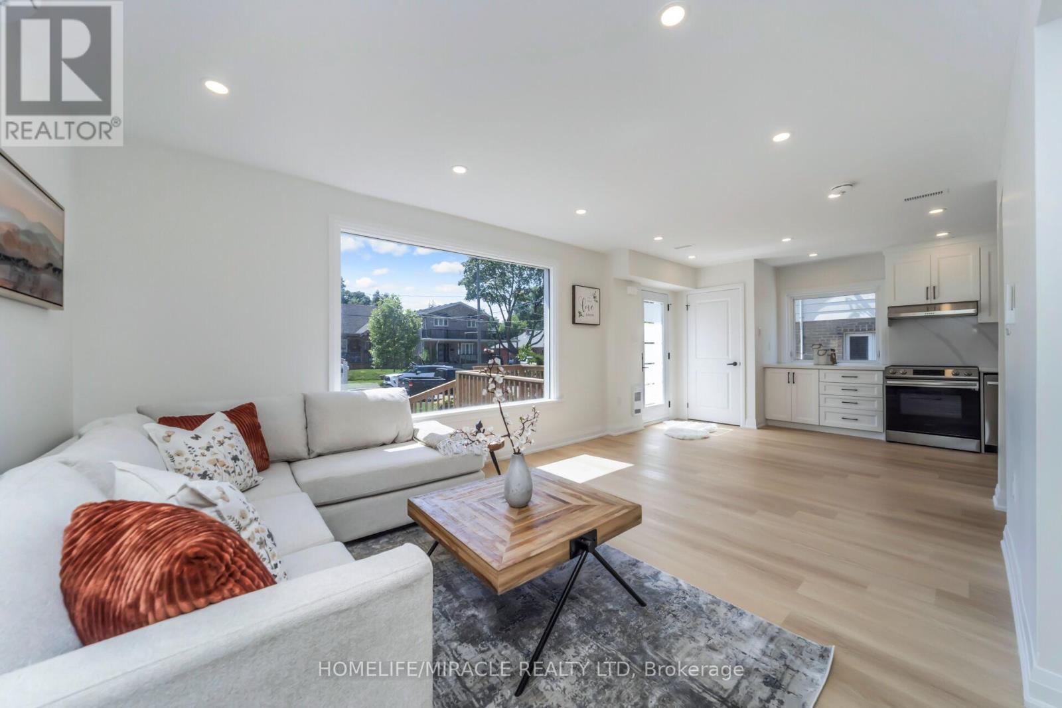6 Bedroom
4 Bathroom
2500 - 3000 sqft
Wall Unit, Air Exchanger
Baseboard Heaters
$1,649,999
The multi-family residence of your dreams! Presenting this exceptional, purpose-build modern triplex, tucked away on a family friendly street is brand new, vacant and fully permitted. On a spacious 45x190 ravine lot here nature's serenity meets city convenience. With a total living space of 3110 sq feet each unit is thoughtfully designed separately metered with upgraded plumbing, electrical, waterproofing, soundproofing, HVAC and much more (see schedule). Unit #1 is 2 beds + loft + 2 bath, Unit 2 is 1 bed 1 bath (cathedral ceilings + perfect for AirBnB), and Unit #3 is 2 beds + 1 bath. First time buyers and families this is a cheat code to upgrade your lifestyle, increase income and offset mortgage payments. For investors, this is an opportunity to secure a high-performing asset with a projected NOI of $86,702, listed at a 5.25% cap rate. With 20% down the property generates approx. $772 in monthly cash flow. Close to Etobicoke GO, Costco, Walmart, 401, and YYZ. Email for pro forma & highlight sheet. LA has interest in property. (id:60365)
Property Details
|
MLS® Number
|
W12263175 |
|
Property Type
|
Multi-family |
|
Community Name
|
Rexdale-Kipling |
|
AmenitiesNearBy
|
Hospital, Park |
|
EquipmentType
|
Water Heater - Tankless |
|
Features
|
Irregular Lot Size, Ravine, Conservation/green Belt, Carpet Free, Sump Pump, In-law Suite |
|
ParkingSpaceTotal
|
6 |
|
RentalEquipmentType
|
Water Heater - Tankless |
|
Structure
|
Deck, Patio(s), Porch, Shed |
Building
|
BathroomTotal
|
4 |
|
BedroomsAboveGround
|
4 |
|
BedroomsBelowGround
|
2 |
|
BedroomsTotal
|
6 |
|
Amenities
|
Separate Heating Controls, Separate Electricity Meters |
|
Appliances
|
Water Heater - Tankless, Dishwasher, Stove, Refrigerator |
|
BasementDevelopment
|
Finished |
|
BasementType
|
N/a (finished) |
|
ConstructionStatus
|
Insulation Upgraded |
|
CoolingType
|
Wall Unit, Air Exchanger |
|
ExteriorFinish
|
Brick, Vinyl Siding |
|
FireProtection
|
Smoke Detectors |
|
FlooringType
|
Vinyl |
|
FoundationType
|
Concrete |
|
HeatingFuel
|
Electric |
|
HeatingType
|
Baseboard Heaters |
|
StoriesTotal
|
2 |
|
SizeInterior
|
2500 - 3000 Sqft |
|
Type
|
Triplex |
|
UtilityWater
|
Municipal Water, Unknown |
Parking
Land
|
Acreage
|
No |
|
LandAmenities
|
Hospital, Park |
|
SizeDepth
|
190 Ft |
|
SizeFrontage
|
45 Ft ,1 In |
|
SizeIrregular
|
45.1 X 190 Ft |
|
SizeTotalText
|
45.1 X 190 Ft |
Rooms
| Level |
Type |
Length |
Width |
Dimensions |
|
Second Level |
Bathroom |
1.52 m |
2.36 m |
1.52 m x 2.36 m |
|
Second Level |
Bedroom |
3.1 m |
3.99 m |
3.1 m x 3.99 m |
|
Second Level |
Bedroom 2 |
3.89 m |
2.51 m |
3.89 m x 2.51 m |
|
Second Level |
Loft |
5.77 m |
3.91 m |
5.77 m x 3.91 m |
|
Basement |
Living Room |
6.88 m |
4.49 m |
6.88 m x 4.49 m |
|
Basement |
Bathroom |
1.98 m |
1.82 m |
1.98 m x 1.82 m |
|
Basement |
Bedroom |
3.05 m |
2.9 m |
3.05 m x 2.9 m |
|
Basement |
Bedroom 2 |
3.05 m |
2.9 m |
3.05 m x 2.9 m |
|
Basement |
Utility Room |
1.88 m |
1.3 m |
1.88 m x 1.3 m |
|
Flat |
Bathroom |
2.74 m |
1.5 m |
2.74 m x 1.5 m |
|
Flat |
Living Room |
4.5 m |
5.16 m |
4.5 m x 5.16 m |
|
Flat |
Bedroom |
3.35 m |
3.53 m |
3.35 m x 3.53 m |
|
Main Level |
Living Room |
3.43 m |
5.08 m |
3.43 m x 5.08 m |
|
Main Level |
Dining Room |
3.66 m |
3.02 m |
3.66 m x 3.02 m |
|
Main Level |
Kitchen |
4.29 m |
2.54 m |
4.29 m x 2.54 m |
|
Main Level |
Bathroom |
3.88 m |
2.51 m |
3.88 m x 2.51 m |
Utilities
|
Cable
|
Installed |
|
Electricity
|
Installed |
|
Sewer
|
Installed |
https://www.realtor.ca/real-estate/28559817/9-berry-creek-drive-toronto-rexdale-kipling-rexdale-kipling

