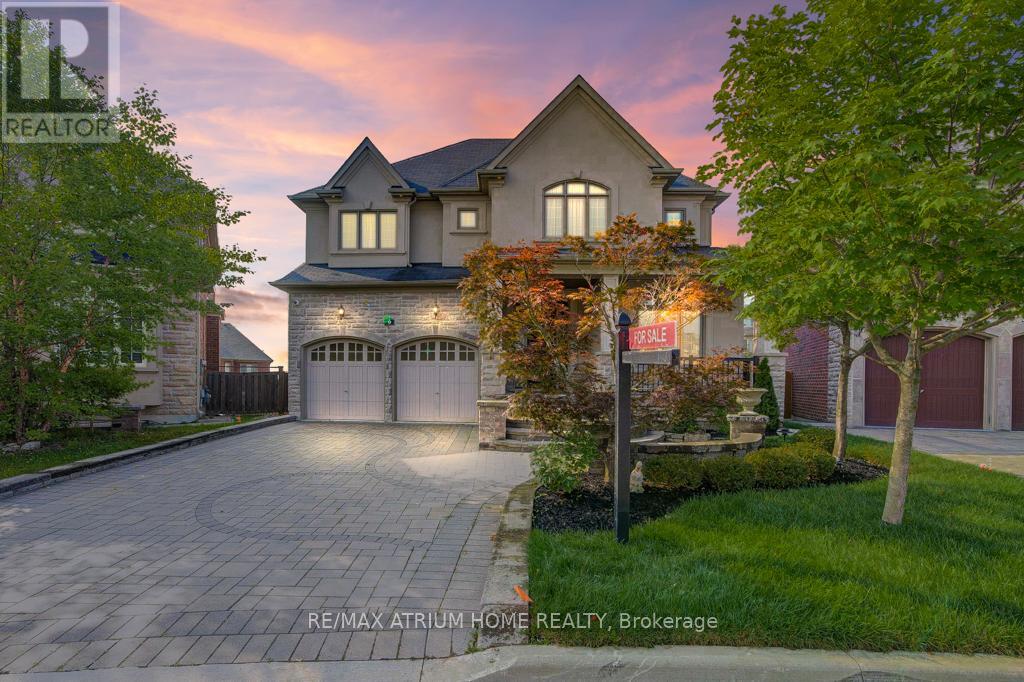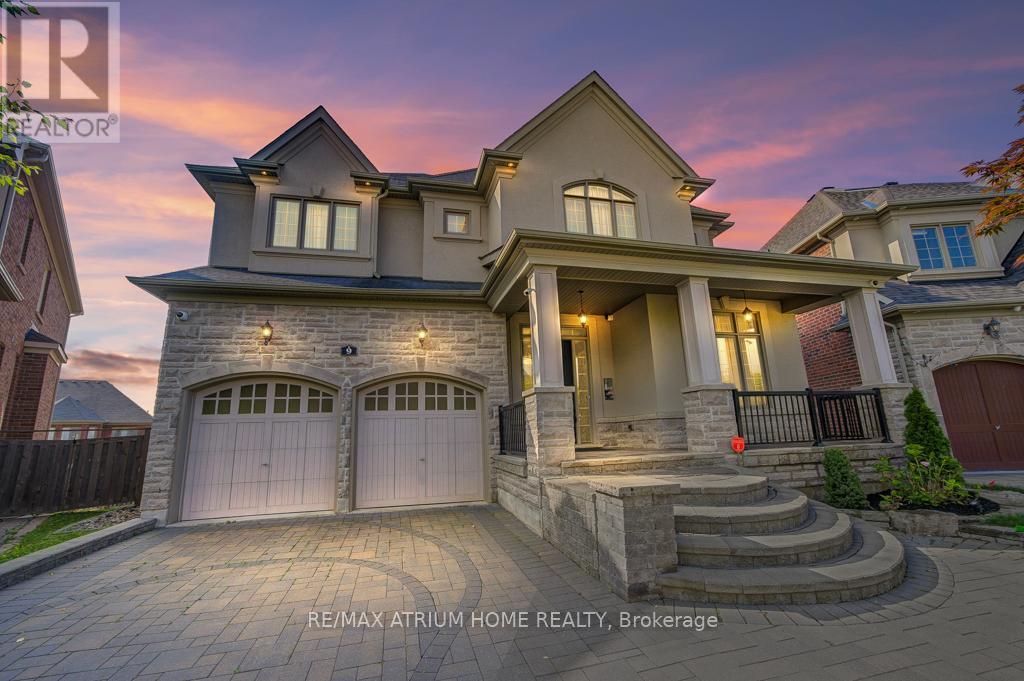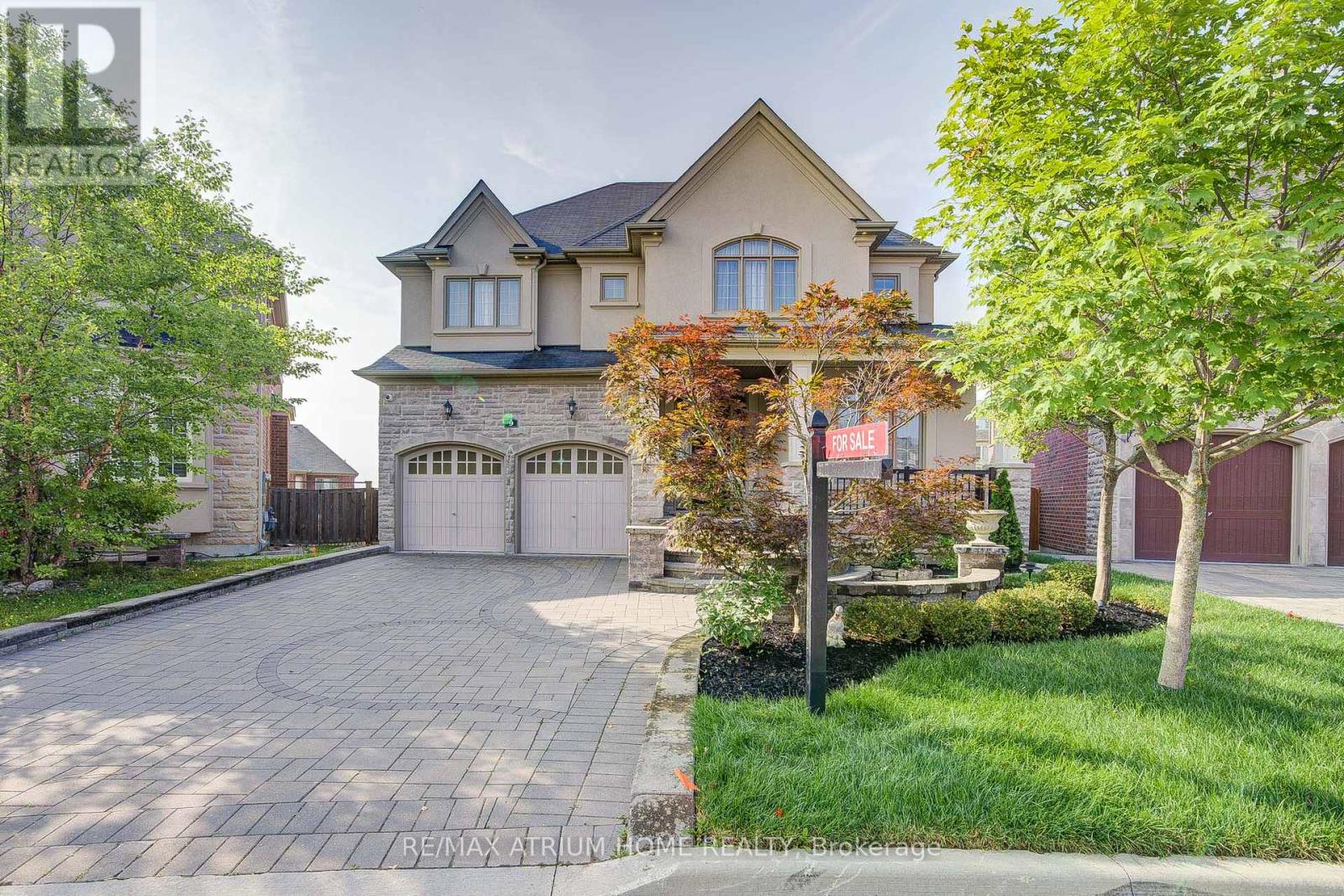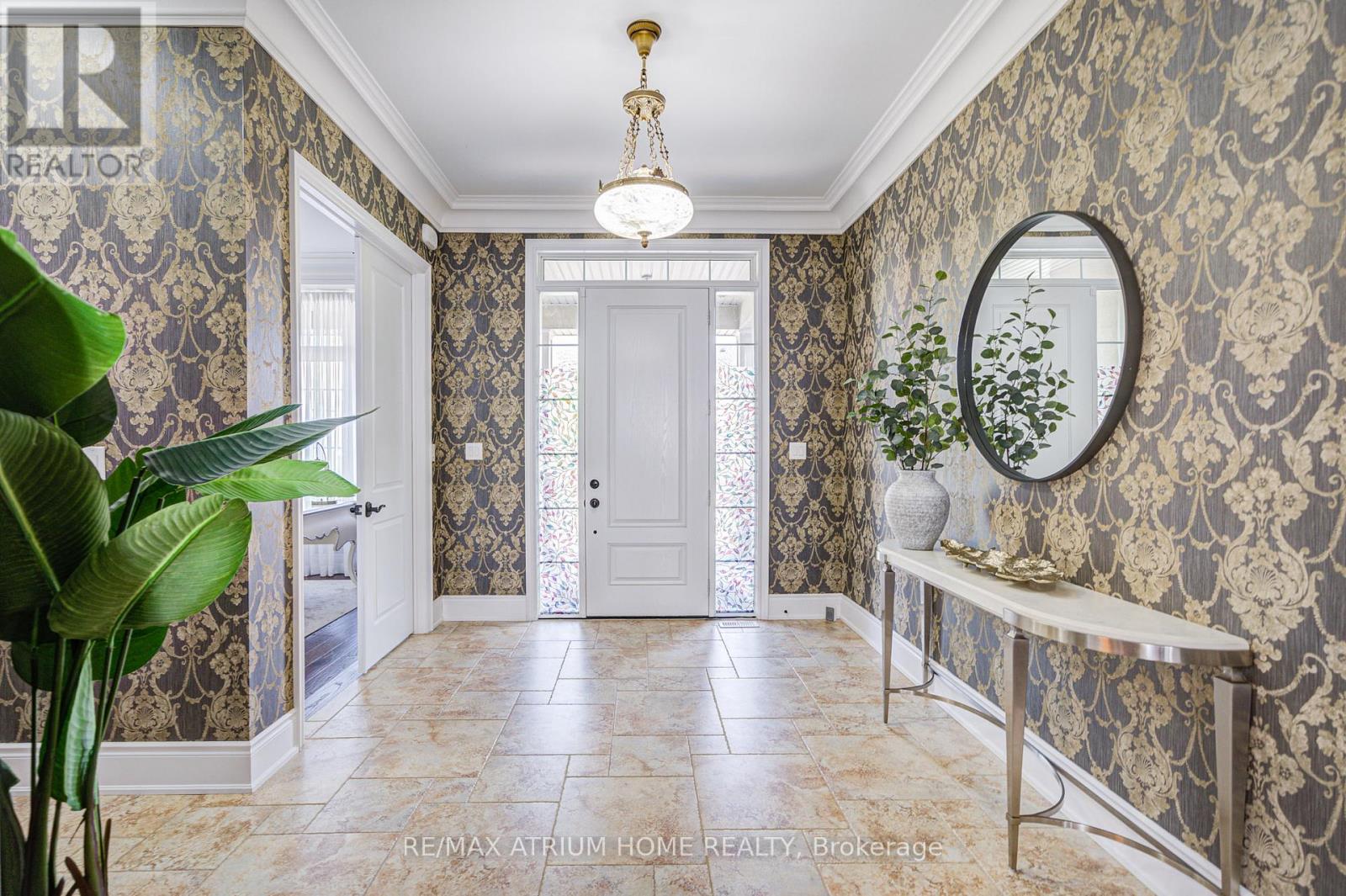9 Berkshire Crescent Markham, Ontario L6L 1K4
$3,288,000
Welcome Home to exquisite Kylemore-Build Detached Home on a unique pie-shaped lot in the heart of prestigious Angus Glen. Over 3,500 sqft of refined living space and is being offer to Sale for the first time ever, ideally nestled deep within a quiet, family-friendly street - offering rare privacy and peaceful living. The open-concept main floor features 10 ceilings, hardwood throughout, and an upgraded kitchen with quartz countertops, pot lights, and top-tier stainless steel appliancesperfect for both everyday comfort and entertaining. A stunning open-to-above dining area adds architectural elegance and natural light. The sun-filled, south-facing primary suite upstairs boasts a luxurious 5-piece ensuite and walk-in closet. 3 additional bedrooms include 2 private ensuites and 1 semi-ensuite. The large unfinished basement offers endless possibilities. Enjoy a double garage and extended driveway that comfortably parks up to 4 cars. Professionally landscaped front and backyards. Minutes to Angus Glen Golf Club, top schools, hospital, community centre, parks, and more. (id:60365)
Property Details
| MLS® Number | N12286097 |
| Property Type | Single Family |
| Community Name | Angus Glen |
| AmenitiesNearBy | Golf Nearby, Hospital, Public Transit, Schools |
| CommunityFeatures | Community Centre |
| ParkingSpaceTotal | 6 |
| ViewType | View |
Building
| BathroomTotal | 7 |
| BedroomsAboveGround | 4 |
| BedroomsTotal | 4 |
| Appliances | Dishwasher, Dryer, Garage Door Opener, Microwave, Hood Fan, Stove, Washer, Window Coverings, Refrigerator |
| BasementDevelopment | Unfinished |
| BasementType | N/a (unfinished) |
| ConstructionStyleAttachment | Detached |
| CoolingType | Central Air Conditioning |
| ExteriorFinish | Brick, Stucco |
| FireplacePresent | Yes |
| FlooringType | Hardwood, Ceramic |
| FoundationType | Unknown |
| HalfBathTotal | 1 |
| HeatingFuel | Natural Gas |
| HeatingType | Forced Air |
| StoriesTotal | 2 |
| SizeInterior | 3500 - 5000 Sqft |
| Type | House |
| UtilityWater | Municipal Water |
Parking
| Attached Garage | |
| Garage |
Land
| Acreage | No |
| LandAmenities | Golf Nearby, Hospital, Public Transit, Schools |
| Sewer | Sanitary Sewer |
| SizeDepth | 124 Ft ,9 In |
| SizeFrontage | 38 Ft ,10 In |
| SizeIrregular | 38.9 X 124.8 Ft ; 125.07ft X 38.88ft X 124.83ft X 87.66ft |
| SizeTotalText | 38.9 X 124.8 Ft ; 125.07ft X 38.88ft X 124.83ft X 87.66ft |
Rooms
| Level | Type | Length | Width | Dimensions |
|---|---|---|---|---|
| Second Level | Primary Bedroom | 4.87 m | 6.66 m | 4.87 m x 6.66 m |
| Second Level | Bedroom | 3.59 m | 4.87 m | 3.59 m x 4.87 m |
| Second Level | Bedroom 2 | 3.93 m | 4.01 m | 3.93 m x 4.01 m |
| Second Level | Bedroom 3 | 6.17 m | 3.69 m | 6.17 m x 3.69 m |
| Basement | Other | 12.15 m | 14.53 m | 12.15 m x 14.53 m |
| Main Level | Dining Room | 8.3 m | 4.82 m | 8.3 m x 4.82 m |
| Main Level | Kitchen | 3.67 m | 4.39 m | 3.67 m x 4.39 m |
| Main Level | Dining Room | 3.6 m | 3.96 m | 3.6 m x 3.96 m |
| Main Level | Family Room | 4.5 m | 4.5 m | 4.5 m x 4.5 m |
| Main Level | Den | 3.37 m | 3.73 m | 3.37 m x 3.73 m |
https://www.realtor.ca/real-estate/28608066/9-berkshire-crescent-markham-angus-glen-angus-glen
Melinda Wu
Broker of Record
7100 Warden Ave #1a
Markham, Ontario L3R 8B5
Toby Kong
Salesperson
15 Wertheim Court #309
Richmond Hill, Ontario L4B 3H7


















































