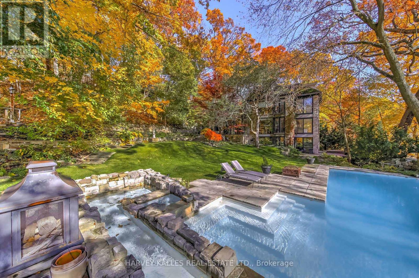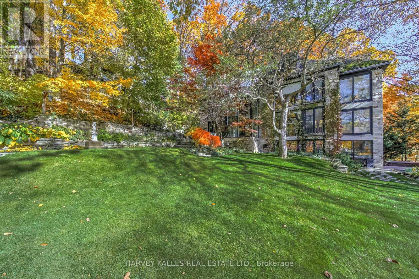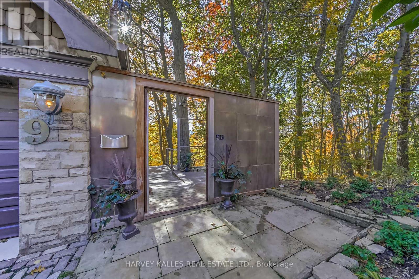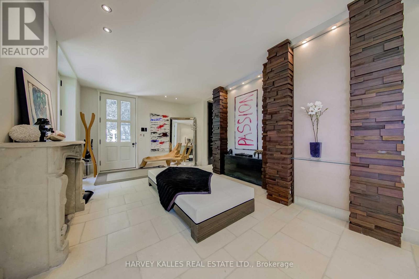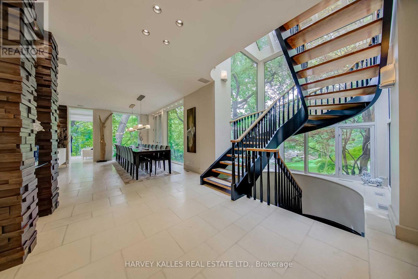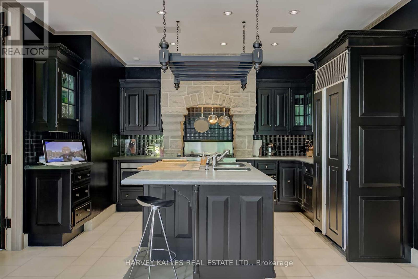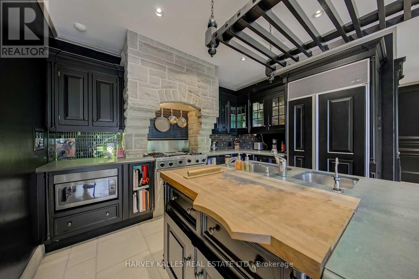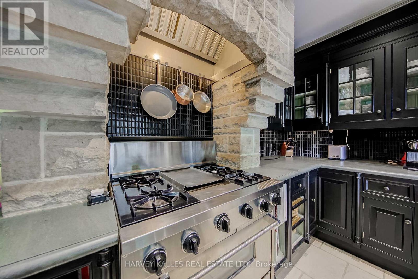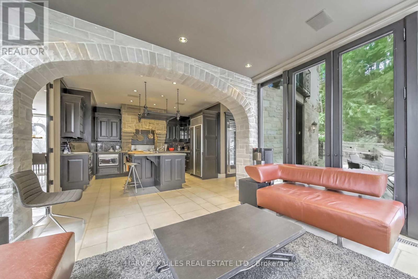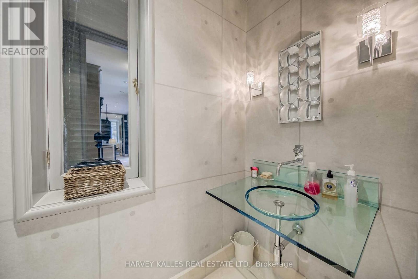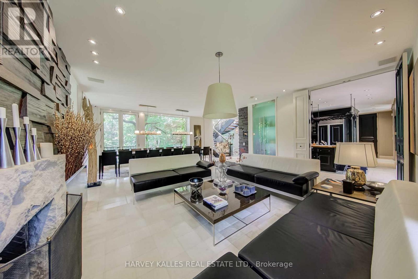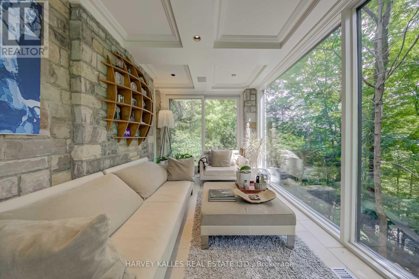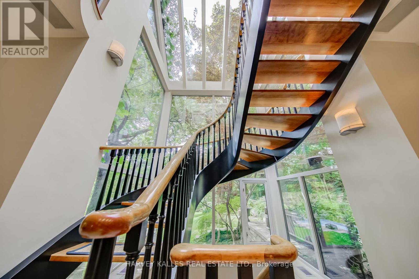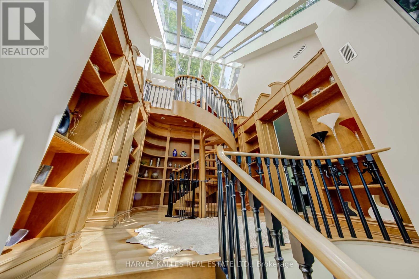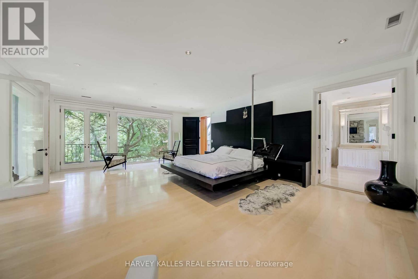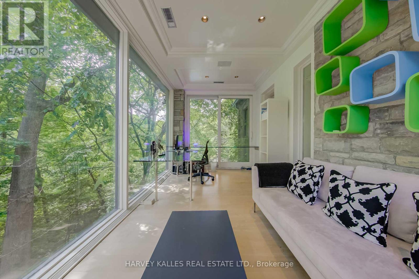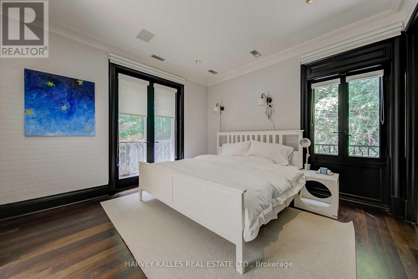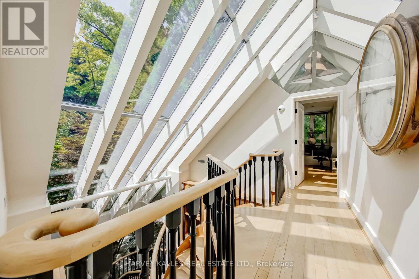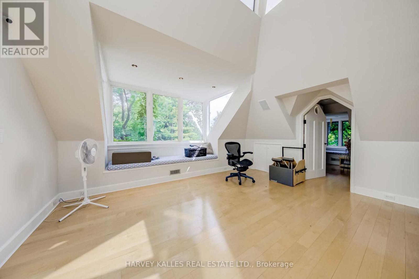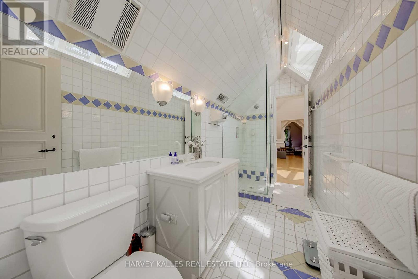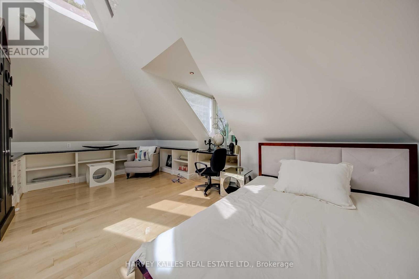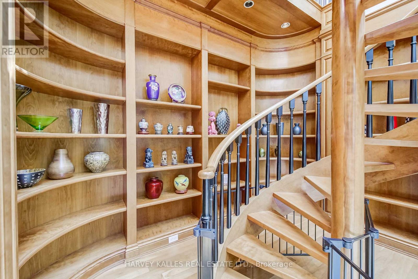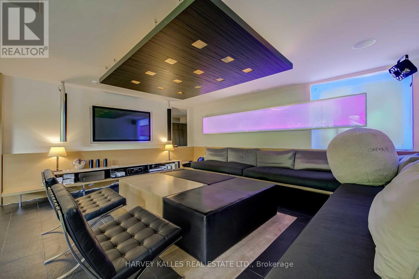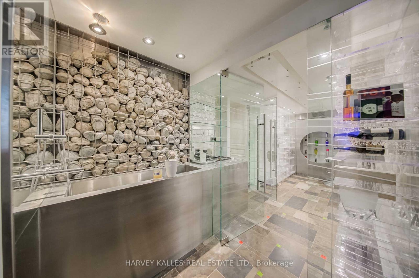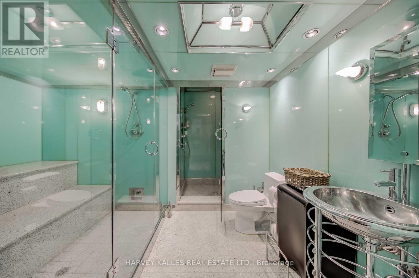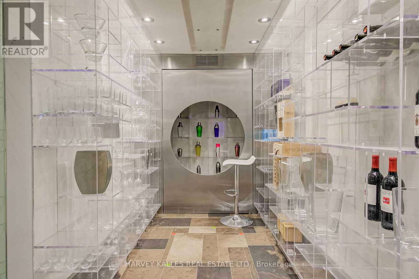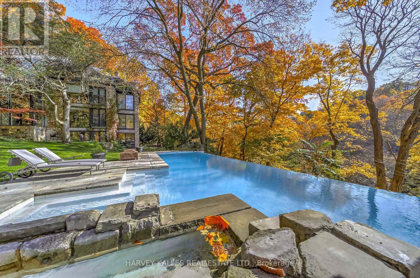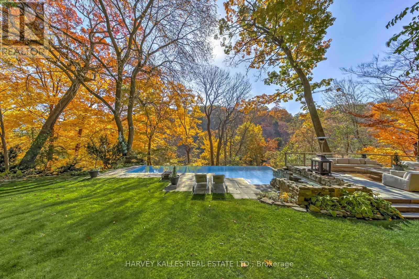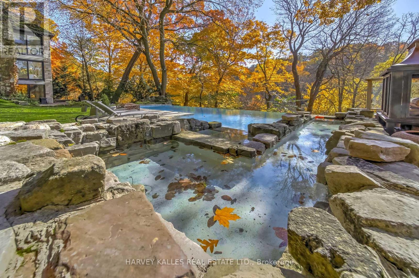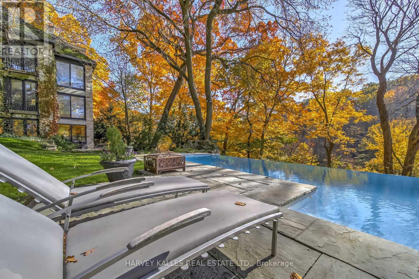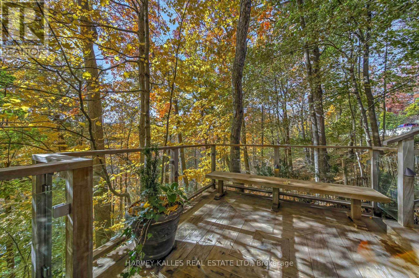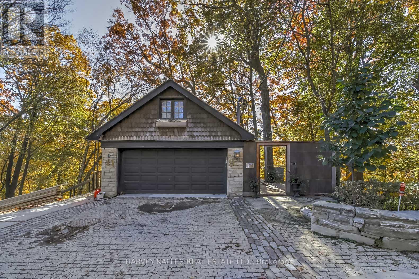9 Beaumont Road Toronto, Ontario M4W 1V4
$35,000 Monthly
Exceptional Executive Rental Offering Unmatched Privacy & Sophisticated Design In The Heart Of Prestigious Rosedale. A Stately Residence Poised Majestically On A Spectacular Ravine Lot Of Nearly One Acre, Providing An Idyllic Setting With Breathtaking 360 Views Of Nature Through Expansive Windows & Glass Doors. Elegant Principal Rooms With Soaring Ceilings & Natural Light Create Seamless Indoor-Outdoor Living. A Show-Stopping Infinity Pool Appears To Float Above The Ravine, Framed By Multiple Terraces & Manicured Gardens-An Entertainer's Dream. The Main Level Features Spacious Formal & Informal Living Areas, A Gourmet Kitchen With Top-Tier Appliances & Custom Cabinetry, Plus Walkouts To Stunning Outdoor Spaces Perfect For Year-Round Enjoyment. The Primary Suite Offers A Private Retreat With Spa-Inspired Ensuite, Walk-In Dressing Room & Balcony Overlooking The Forest. Additional Bedrooms Are Generously Sized, Each With Ravine Views & Thoughtful Finishes. Lower Level Includes A Home Theatre, Gym, Wine Cellar & Direct Walkouts To The Lush Grounds. Every Detail Reflects Impeccable Craftsmanship, From Custom Millwork & Wide-Plank Floors To Designer Lighting & Stone Accents. The Property's Setting Delivers Ultimate Tranquility While Remaining Steps To Top Schools, Parks, Transit & The Best Of Toronto's Dining & Shopping. A Rare Opportunity To Experience Resort-Style Living In One Of The City's Most Coveted Locations. Perfect For Executives, Diplomats Or Those Seeking An Exclusive Temporary Residence Surrounded By Natural Beauty Yet Minutes From Downtown. This Remarkable Estate Combines Architectural Excellence, Modern Comfort & Unrivaled Privacy-Truly One Of Rosedale's Finest Rentals. (id:60365)
Property Details
| MLS® Number | C12528300 |
| Property Type | Single Family |
| Community Name | Rosedale-Moore Park |
| AmenitiesNearBy | Hospital, Park, Public Transit, Schools |
| Features | Ravine |
| ParkingSpaceTotal | 2 |
| PoolType | Inground Pool |
Building
| BathroomTotal | 5 |
| BedroomsAboveGround | 4 |
| BedroomsBelowGround | 1 |
| BedroomsTotal | 5 |
| Appliances | Cooktop, Dishwasher, Dryer, Freezer, Microwave, Oven, Washer, Refrigerator |
| BasementDevelopment | Finished |
| BasementFeatures | Walk Out |
| BasementType | N/a (finished) |
| ConstructionStyleAttachment | Detached |
| CoolingType | Central Air Conditioning |
| ExteriorFinish | Stone, Stucco |
| FireplacePresent | Yes |
| FlooringType | Stone, Hardwood |
| FoundationType | Unknown |
| HalfBathTotal | 1 |
| HeatingFuel | Natural Gas |
| HeatingType | Forced Air |
| StoriesTotal | 3 |
| SizeInterior | 3500 - 5000 Sqft |
| Type | House |
| UtilityWater | Municipal Water |
Parking
| Detached Garage | |
| Garage |
Land
| Acreage | No |
| FenceType | Fenced Yard |
| LandAmenities | Hospital, Park, Public Transit, Schools |
| Sewer | Sanitary Sewer |
| SizeDepth | 278 Ft |
| SizeFrontage | 99 Ft ,4 In |
| SizeIrregular | 99.4 X 278 Ft ; Lot Size 0.886 Of A Acre |
| SizeTotalText | 99.4 X 278 Ft ; Lot Size 0.886 Of A Acre |
Rooms
| Level | Type | Length | Width | Dimensions |
|---|---|---|---|---|
| Second Level | Primary Bedroom | 7.7 m | 5.8 m | 7.7 m x 5.8 m |
| Second Level | Bedroom 2 | 4.6 m | 3.8 m | 4.6 m x 3.8 m |
| Third Level | Bedroom 3 | 5.7 m | 3.4 m | 5.7 m x 3.4 m |
| Third Level | Bedroom 4 | 5.7 m | 4.6 m | 5.7 m x 4.6 m |
| Basement | Games Room | 5.5 m | 3.5 m | 5.5 m x 3.5 m |
| Basement | Recreational, Games Room | 7.5 m | 5.6 m | 7.5 m x 5.6 m |
| Main Level | Foyer | Measurements not available | ||
| Main Level | Living Room | 4 m | 5.5 m | 4 m x 5.5 m |
| Main Level | Dining Room | 3.7 m | 5.5 m | 3.7 m x 5.5 m |
| Main Level | Kitchen | 2.7 m | 4 m | 2.7 m x 4 m |
| Main Level | Family Room | 4.9 m | 3.8 m | 4.9 m x 3.8 m |
Robert S. Greenberg
Salesperson
2145 Avenue Road
Toronto, Ontario M5M 4B2

