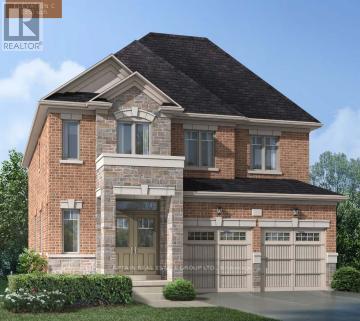9 Aitchison Avenue Southgate, Ontario N0C 1B0
$1,000,000
This Spacious 4-Bedroom, 4-Bathroom Home Features A Bright Open Layout. Each Of The Four Bedrooms Has Its Own Private Ensuite! The Primary Bedroom Includes A Luxurious 5-Piece Ensuite, While The Other Three Bedrooms Each Feature Their Own 3-Piece Ensuite Bathrooms. The Main Floor Offers A Large Living Room, Family Room And Kitchen Area Ideal For Family Living And Entertaining. There's Also A Convenient 2-Piece Bathroom And Main Floor Laundry Near The Garage Entrance. Located In A Vibrant, Family-Friendly Community With Easy Access To Schools, Libraries, Shopping, And Scenic Walking Trails. (id:60365)
Property Details
| MLS® Number | X12477073 |
| Property Type | Single Family |
| Community Name | Southgate |
| ParkingSpaceTotal | 4 |
Building
| BathroomTotal | 5 |
| BedroomsAboveGround | 4 |
| BedroomsTotal | 4 |
| BasementType | Full |
| ConstructionStyleAttachment | Detached |
| CoolingType | None |
| ExteriorFinish | Brick |
| FireplacePresent | Yes |
| FoundationType | Concrete |
| HalfBathTotal | 1 |
| HeatingFuel | Natural Gas |
| HeatingType | Forced Air |
| StoriesTotal | 2 |
| SizeInterior | 2500 - 3000 Sqft |
| Type | House |
| UtilityWater | Municipal Water |
Parking
| Attached Garage | |
| Garage |
Land
| Acreage | No |
| Sewer | Sanitary Sewer |
| SizeDepth | 110 Ft |
| SizeFrontage | 40 Ft |
| SizeIrregular | 40 X 110 Ft |
| SizeTotalText | 40 X 110 Ft |
Rooms
| Level | Type | Length | Width | Dimensions |
|---|---|---|---|---|
| Second Level | Primary Bedroom | 4.57 m | 4.6 m | 4.57 m x 4.6 m |
| Second Level | Bedroom 2 | 3.99 m | 3.29 m | 3.99 m x 3.29 m |
| Second Level | Bedroom 3 | 4.72 m | 3.6 m | 4.72 m x 3.6 m |
| Second Level | Bedroom 4 | 3.9 m | 3.96 m | 3.9 m x 3.96 m |
| Main Level | Family Room | 4.69 m | 5.06 m | 4.69 m x 5.06 m |
| Main Level | Kitchen | 4.57 m | 3.05 m | 4.57 m x 3.05 m |
| Main Level | Living Room | 3.66 m | 6.98 m | 3.66 m x 6.98 m |
https://www.realtor.ca/real-estate/29021543/9-aitchison-avenue-southgate-southgate
Rajinder Minhas-Bal
Broker of Record
2510 Countryside Dr #22
Brampton, Ontario L6R 3T4




