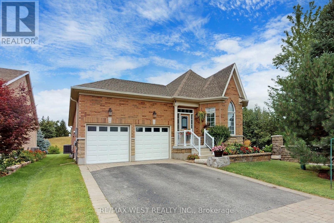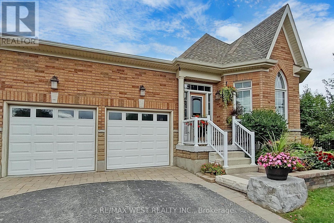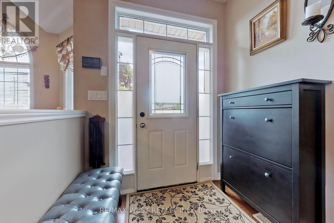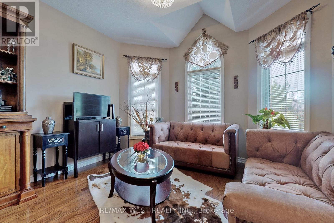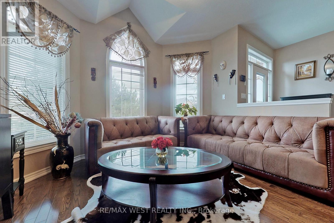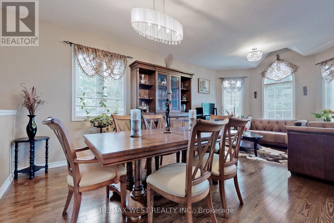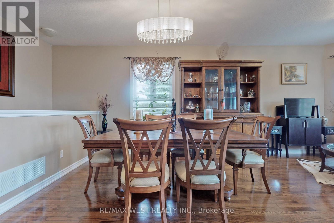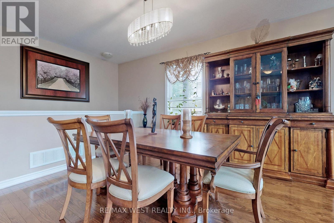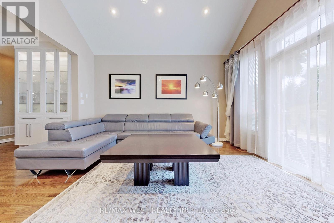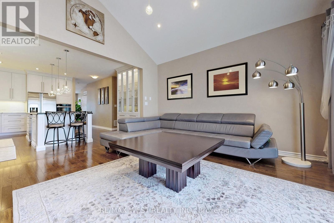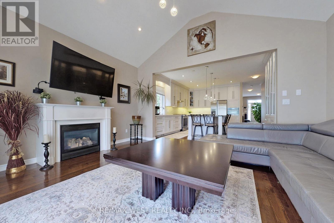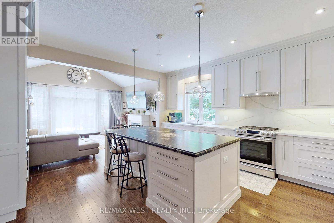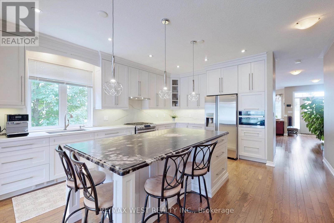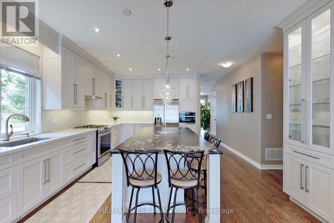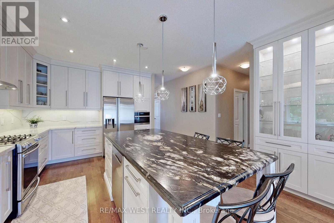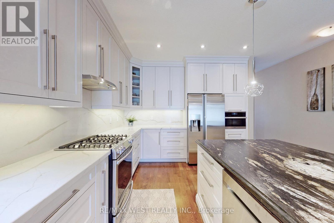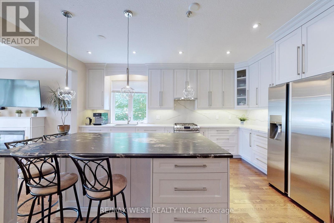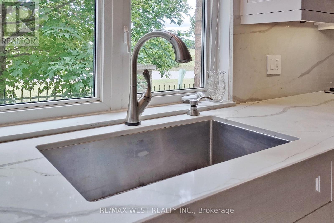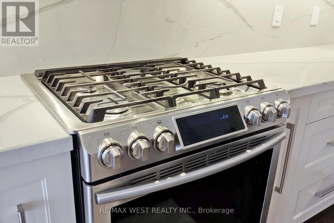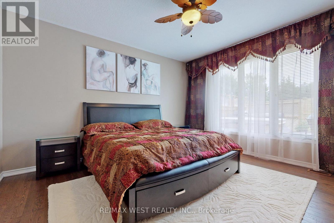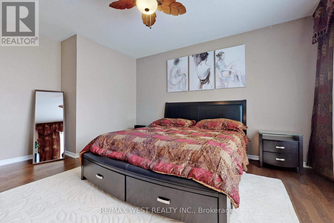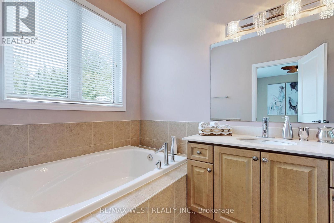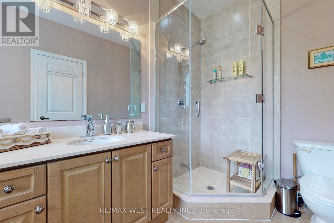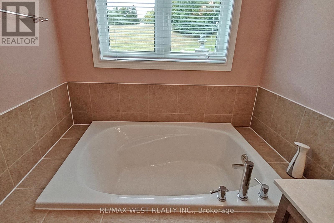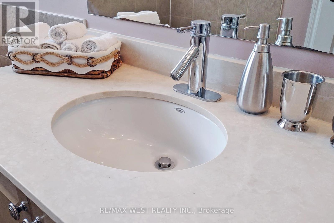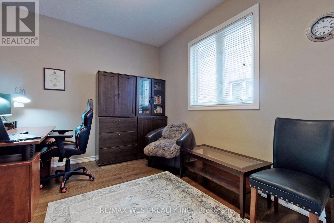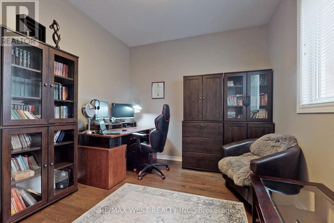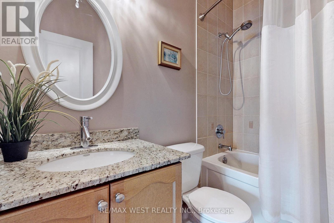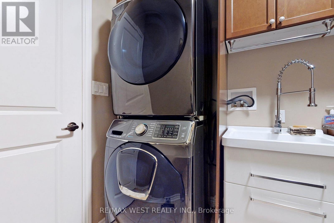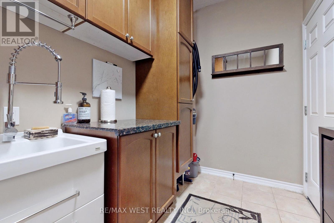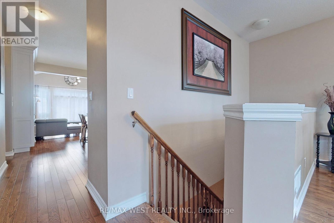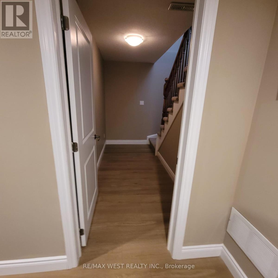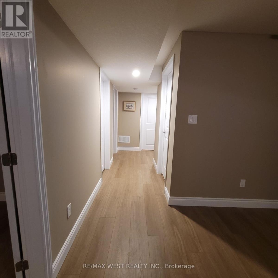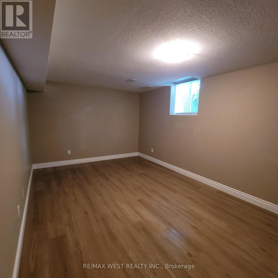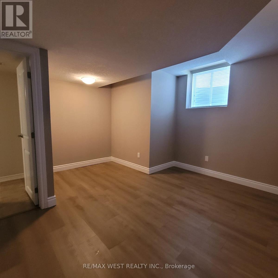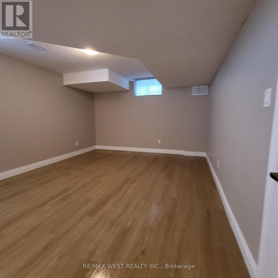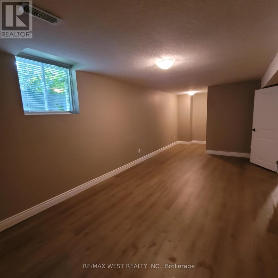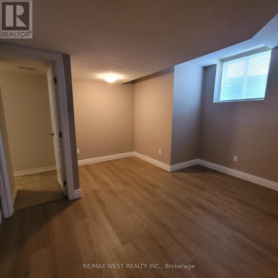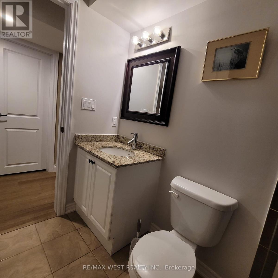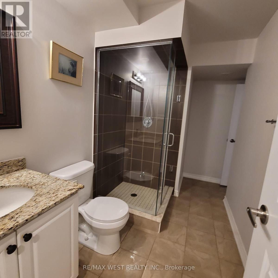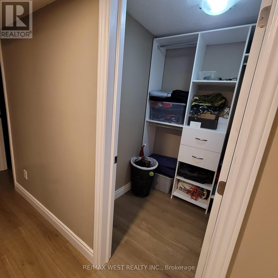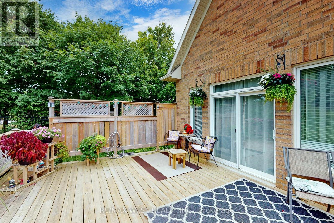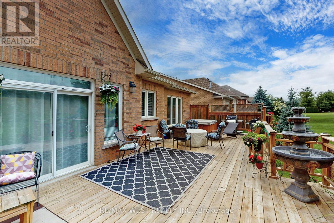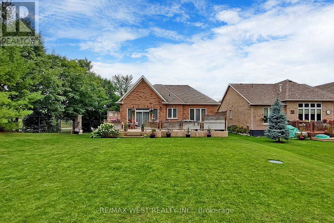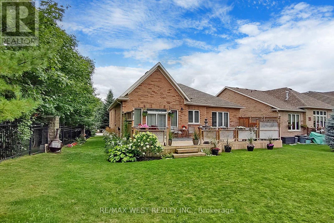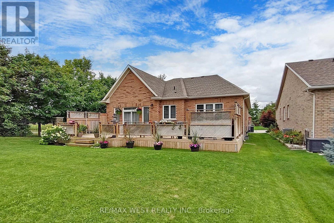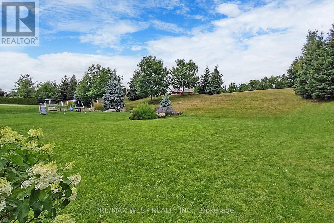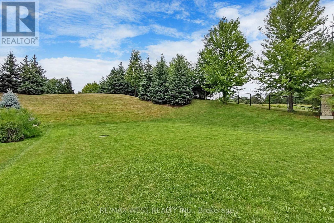9 Aberfoyle Mill Crescent Puslinch, Ontario N0B 2J0
$1,375,000Maintenance, Parcel of Tied Land
$310 Monthly
Maintenance, Parcel of Tied Land
$310 MonthlyWelcome to your dream home! This beautifully maintained home offers an open-concept design with a modern luxury feel that will impress the moment you step inside. Freshly painted (2025) with a newly refinished basement (2025), this home is truly move-in ready. The modern gourmet kitchen is a chefs delight., featuring high-end built-in appliances, quartz countertops and backsplash, and a leathered natural granite island. Bright, oversized windows fill the home with natural light, creating a warm and inviting atmosphere. Enjoy a smart, functional layout with generous living spaces, closet organizers in every closet a large deck with hot tub, and a private backyard oasis with an automatic lawn sprinkler system perfect for entertaining or year-round outdoor activities. Located in a safe, family-friendly neighborhood, this home combines the best of rural charm and urban convenience. This executive bungalow is nestled within a prestigious private neighborhood of luxury homes, offering both elegance and exclusivity. Residents enjoy a serene setting with exclusive access to plenty of pristine land, very well kept walking trails and picturesque forest, creating the perfect balance of refined living and natural beauty. Just minutes from Hwy 401, GO Transit, schools, trails, community centers, sports facilities, and shopping plazas....Maintenance fees include water, road upkeep, common area landscaping, septic, and wells giving you peace of mind and easy living ...Designed with comfort and style in mind, this home provides an upscale lifestyle in a truly one-of-a-kind community. (id:60365)
Property Details
| MLS® Number | X12446215 |
| Property Type | Single Family |
| Community Name | Aberfoyle |
| AmenitiesNearBy | Park, Public Transit |
| EquipmentType | Water Heater |
| Features | Cul-de-sac, Conservation/green Belt, Carpet Free |
| ParkingSpaceTotal | 6 |
| RentalEquipmentType | Water Heater |
Building
| BathroomTotal | 3 |
| BedroomsAboveGround | 2 |
| BedroomsBelowGround | 2 |
| BedroomsTotal | 4 |
| Age | 6 To 15 Years |
| Appliances | Central Vacuum, Dishwasher, Dryer, Oven, Stove, Washer, Window Coverings, Refrigerator |
| ArchitecturalStyle | Bungalow |
| BasementDevelopment | Finished |
| BasementType | Full (finished) |
| ConstructionStyleAttachment | Detached |
| CoolingType | Central Air Conditioning |
| ExteriorFinish | Brick, Stone |
| FireplacePresent | Yes |
| FlooringType | Hardwood, Laminate |
| FoundationType | Concrete |
| HeatingFuel | Natural Gas |
| HeatingType | Forced Air |
| StoriesTotal | 1 |
| SizeInterior | 1500 - 2000 Sqft |
| Type | House |
| UtilityWater | Community Water System |
Parking
| Garage |
Land
| Acreage | No |
| LandAmenities | Park, Public Transit |
| Sewer | Septic System |
| SizeDepth | 161 Ft ,9 In |
| SizeFrontage | 51 Ft ,2 In |
| SizeIrregular | 51.2 X 161.8 Ft |
| SizeTotalText | 51.2 X 161.8 Ft |
Rooms
| Level | Type | Length | Width | Dimensions |
|---|---|---|---|---|
| Basement | Utility Room | 5.49 m | 3.96 m | 5.49 m x 3.96 m |
| Basement | Recreational, Games Room | 6.3 m | 3.81 m | 6.3 m x 3.81 m |
| Basement | Bedroom 3 | 8.23 m | 2.33 m | 8.23 m x 2.33 m |
| Basement | Bedroom 4 | 6.55 m | 3.96 m | 6.55 m x 3.96 m |
| Main Level | Living Room | 5.79 m | 6.86 m | 5.79 m x 6.86 m |
| Main Level | Dining Room | 5.79 m | 6.86 m | 5.79 m x 6.86 m |
| Main Level | Family Room | 5.03 m | 4.17 m | 5.03 m x 4.17 m |
| Main Level | Kitchen | 4.47 m | 5.18 m | 4.47 m x 5.18 m |
| Main Level | Laundry Room | 3.51 m | 1.83 m | 3.51 m x 1.83 m |
| Main Level | Primary Bedroom | 5.13 m | 4.17 m | 5.13 m x 4.17 m |
| Main Level | Bedroom 2 | 3.71 m | 3 m | 3.71 m x 3 m |
https://www.realtor.ca/real-estate/28954651/9-aberfoyle-mill-crescent-puslinch-aberfoyle-aberfoyle
Semion Sorovaiski
Broker
1118 Centre Street
Thornhill, Ontario L4J 7R9

