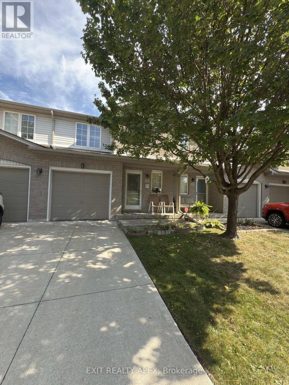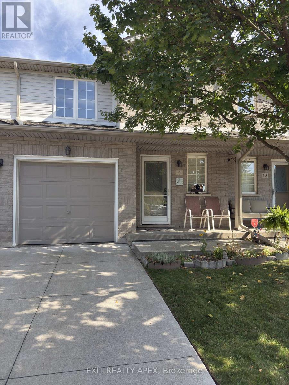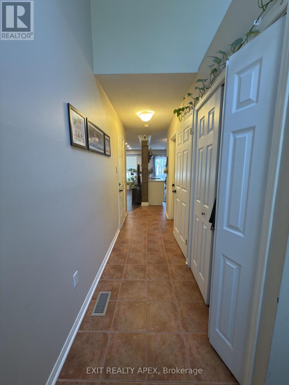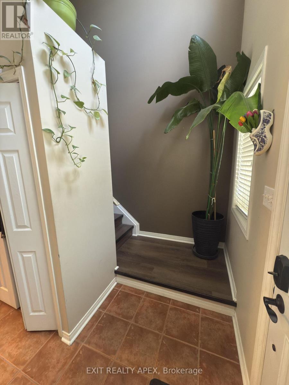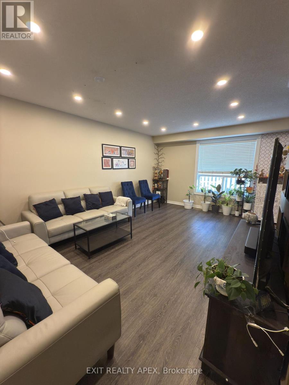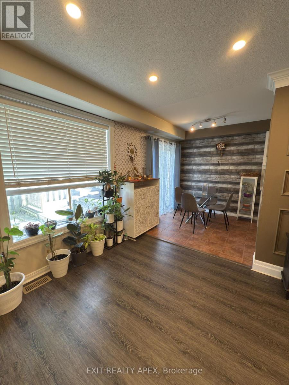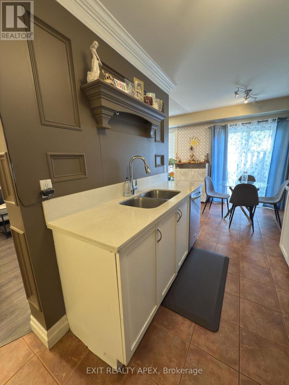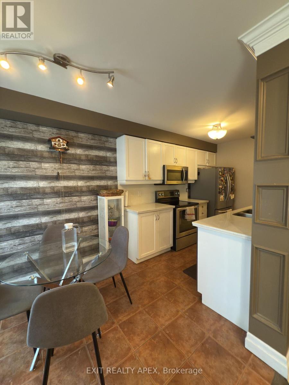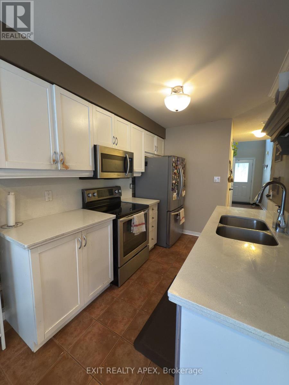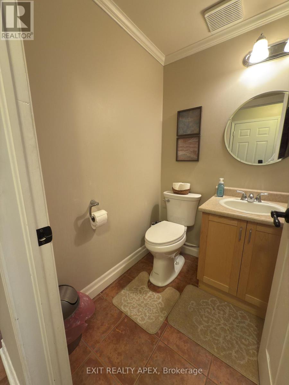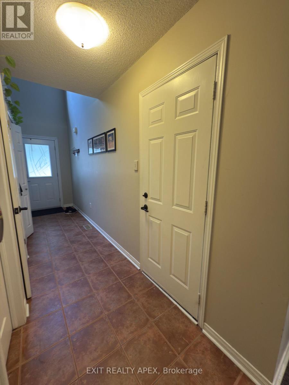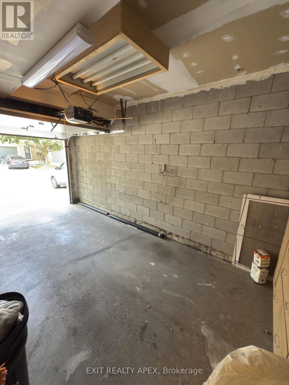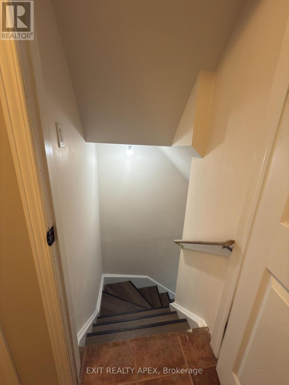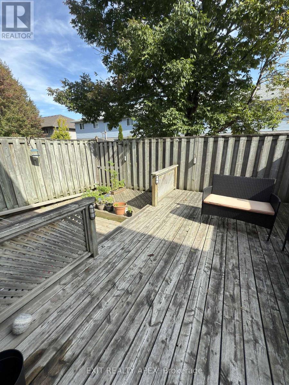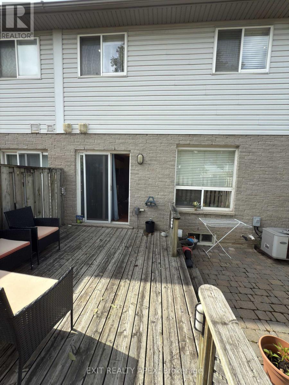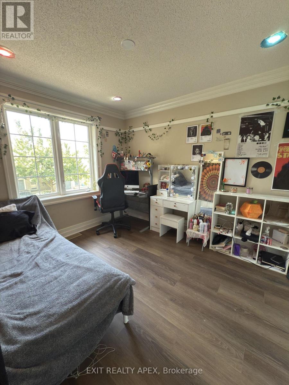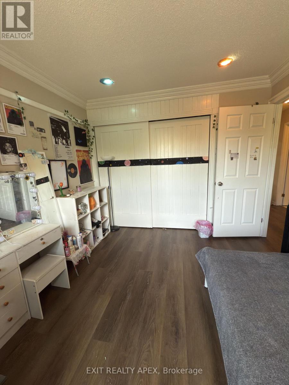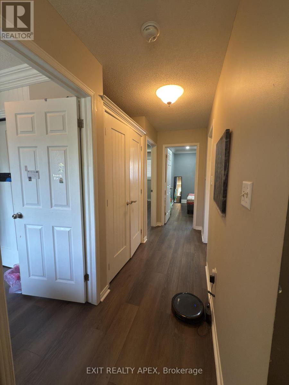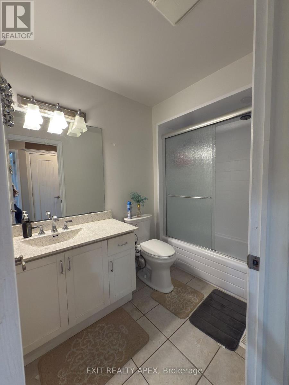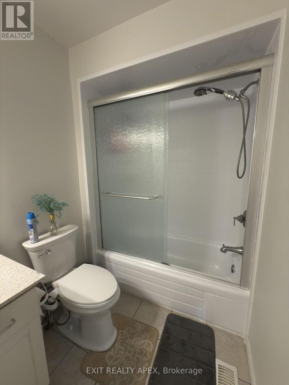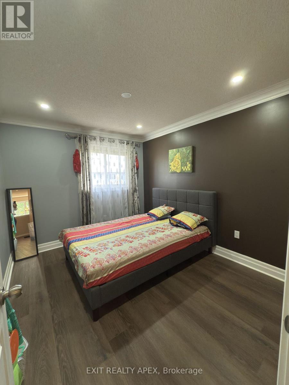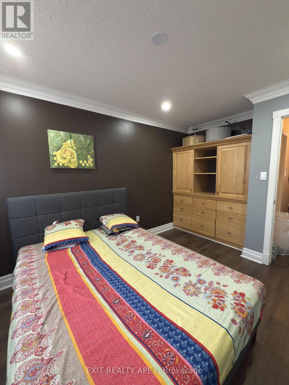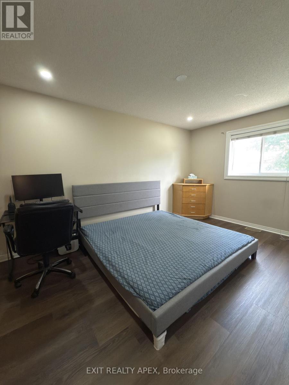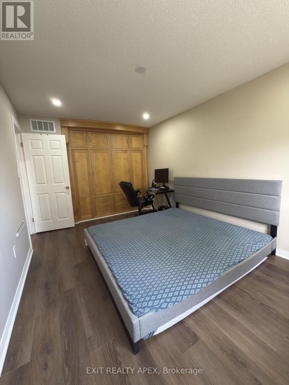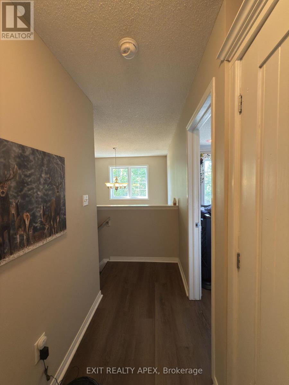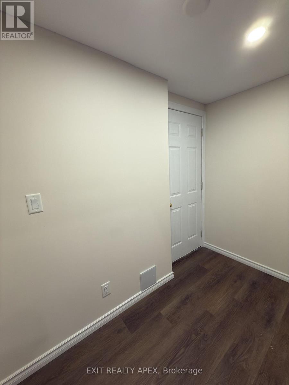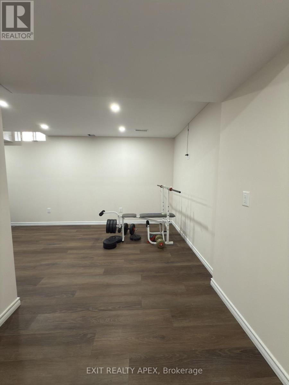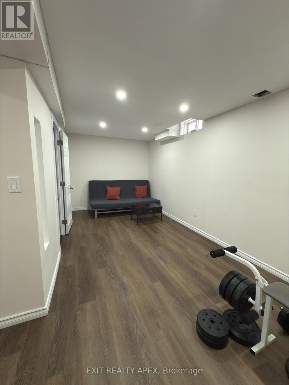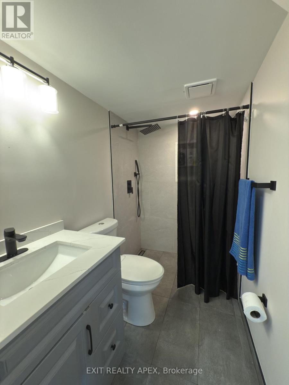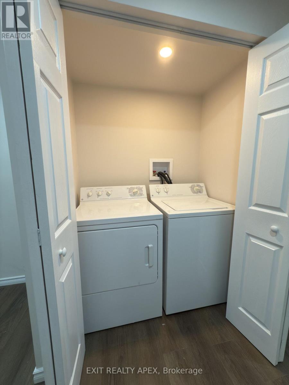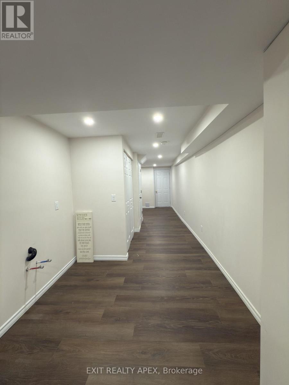9 - 76 Frances Avenue Hamilton, Ontario L8E 5X2
3 Bedroom
3 Bathroom
0 - 499 sqft
Central Air Conditioning
Forced Air
$2,875 Monthly
Welcome to this fantastic condo townhouse in prime Hamilton location. Ideal for a large family. Spacious rooms with a very practical layout. Two and half baths on this home. Easy access to highways, transit, shopping and food. Tenants will have to pass third party verification and must pay $39 per person. (To be reimbursed on successful verification). Finished Basement with recreational room and one full bath included. Total of two parking are available. Available from 1 December. Book your showing today! (id:60365)
Property Details
| MLS® Number | X12415318 |
| Property Type | Single Family |
| Community Name | Lakeshore |
| AmenitiesNearBy | Beach, Golf Nearby, Park, Public Transit |
| CommunityFeatures | Pets Not Allowed |
| Features | Conservation/green Belt |
| ParkingSpaceTotal | 2 |
Building
| BathroomTotal | 3 |
| BedroomsAboveGround | 3 |
| BedroomsTotal | 3 |
| Age | 16 To 30 Years |
| Amenities | Visitor Parking |
| BasementDevelopment | Finished |
| BasementType | N/a (finished) |
| CoolingType | Central Air Conditioning |
| ExteriorFinish | Brick, Stone |
| HalfBathTotal | 2 |
| HeatingFuel | Natural Gas |
| HeatingType | Forced Air |
| StoriesTotal | 2 |
| SizeInterior | 0 - 499 Sqft |
| Type | Row / Townhouse |
Parking
| Attached Garage | |
| Garage |
Land
| Acreage | No |
| LandAmenities | Beach, Golf Nearby, Park, Public Transit |
Rooms
| Level | Type | Length | Width | Dimensions |
|---|---|---|---|---|
| Second Level | Primary Bedroom | 4.68 m | 3.02 m | 4.68 m x 3.02 m |
| Second Level | Bedroom 2 | 3.4 m | 2.94 m | 3.4 m x 2.94 m |
| Second Level | Bedroom 3 | 3.59 m | 3.02 m | 3.59 m x 3.02 m |
| Main Level | Living Room | 5.33 m | 3.59 m | 5.33 m x 3.59 m |
| Main Level | Kitchen | 5.33 m | 2.22 m | 5.33 m x 2.22 m |
| Main Level | Dining Room | 2.48 m | 2.24 m | 2.48 m x 2.24 m |
| Other | Bathroom | 2.62 m | 1.62 m | 2.62 m x 1.62 m |
https://www.realtor.ca/real-estate/28888492/9-76-frances-avenue-hamilton-lakeshore-lakeshore
Tanmay Kelkar
Broker of Record
Exit Realty Apex
135 Matheson Blvd West #103
Mississauga, Ontario L5R 3L1
135 Matheson Blvd West #103
Mississauga, Ontario L5R 3L1

