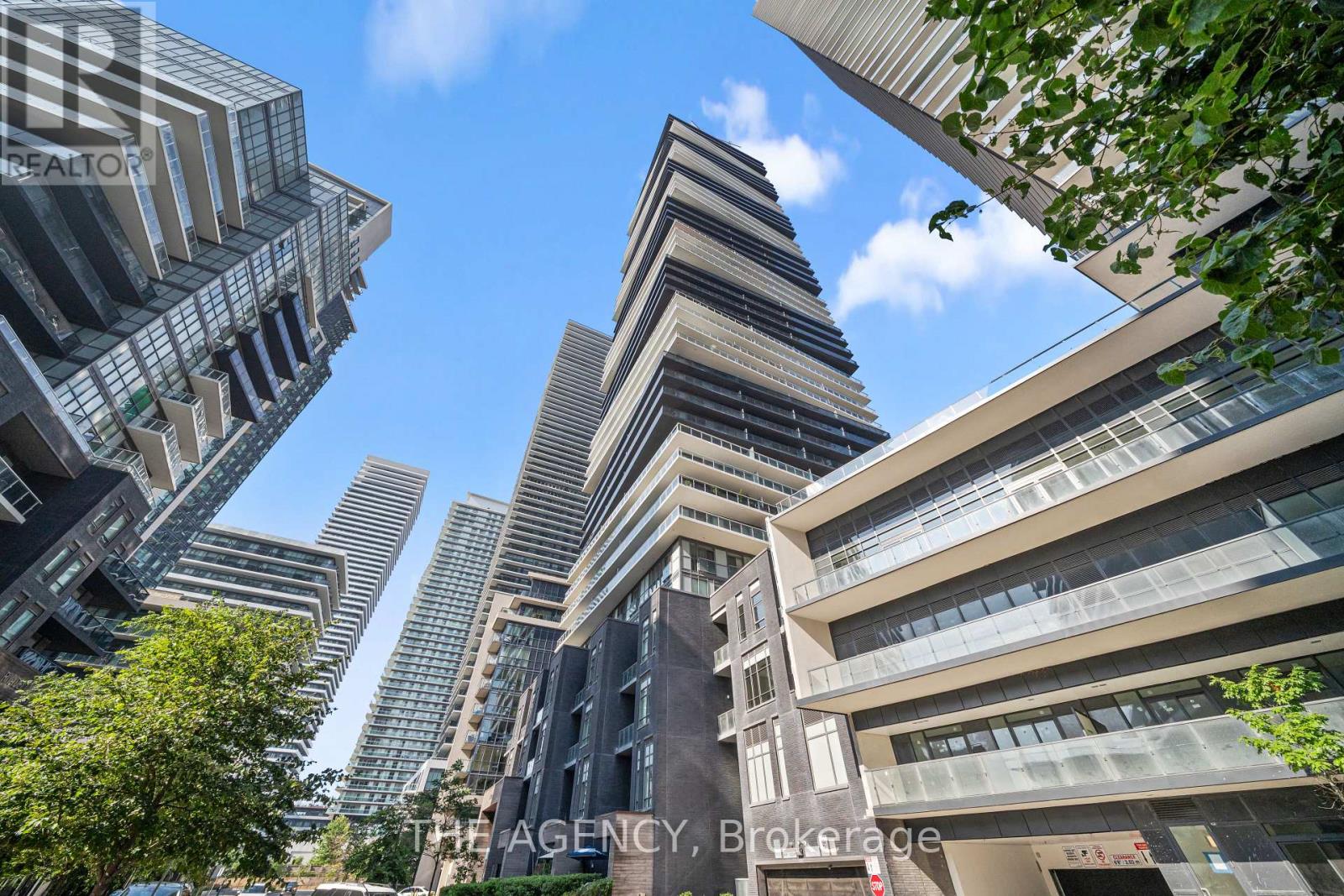9 - 56 Annie Craig Drive Toronto, Ontario M8V 0C8
$628,000Maintenance, Heat, Electricity, Water, Common Area Maintenance, Insurance, Parking
$581.42 Monthly
Maintenance, Heat, Electricity, Water, Common Area Maintenance, Insurance, Parking
$581.42 MonthlyStunning Lakeview Luxury | 1 Bedroom + Spacious Den Welcome to this beautifully upgraded 1-bedroom + large den condo, perfect for a home office, in the heart of Mimico's vibrant waterfront community. Featuring 9 ft ceilings and a bright, open-concept layout with floor-to-ceiling windows, this unit is flooded with natural light and offers breathtaking views of the lake and CN Tower. Enjoy an oversized balcony, modern finishes, and a highly functional floor plan. Just steps tothe TTC, with express bus service to downtown, and minutes from Highways 401 & 427 for easy commuting. Explore nearby bike and hiking trails, shopping centers, and grocery stores all just outside your door. Includes 1 parking spot and locker. (id:60365)
Property Details
| MLS® Number | W12339460 |
| Property Type | Single Family |
| Community Name | Mimico |
| CommunityFeatures | Pet Restrictions |
| Features | Balcony, Carpet Free, In Suite Laundry |
| ParkingSpaceTotal | 1 |
Building
| BathroomTotal | 1 |
| BedroomsAboveGround | 1 |
| BedroomsTotal | 1 |
| Amenities | Storage - Locker |
| Appliances | Oven - Built-in, Dishwasher, Dryer, Stove, Washer, Refrigerator |
| CoolingType | Central Air Conditioning |
| ExteriorFinish | Concrete |
| FlooringType | Laminate |
| HeatingFuel | Natural Gas |
| HeatingType | Forced Air |
| SizeInterior | 600 - 699 Sqft |
| Type | Apartment |
Parking
| Underground | |
| Garage |
Land
| Acreage | No |
Rooms
| Level | Type | Length | Width | Dimensions |
|---|---|---|---|---|
| Main Level | Living Room | 3.12 m | 5.18 m | 3.12 m x 5.18 m |
| Main Level | Dining Room | 3.12 m | 5.18 m | 3.12 m x 5.18 m |
| Main Level | Kitchen | 2.36 m | 2.57 m | 2.36 m x 2.57 m |
| Main Level | Primary Bedroom | 3.05 m | 3.12 m | 3.05 m x 3.12 m |
| Main Level | Den | 1.91 m | 1.91 m | 1.91 m x 1.91 m |
https://www.realtor.ca/real-estate/28722336/9-56-annie-craig-drive-toronto-mimico-mimico
Merad Safaeian
Salesperson
378 Fairlawn Ave
Toronto, Ontario M5M 1T8
Kristian Utley
Salesperson
378 Fairlawn Ave
Toronto, Ontario M5M 1T8



























