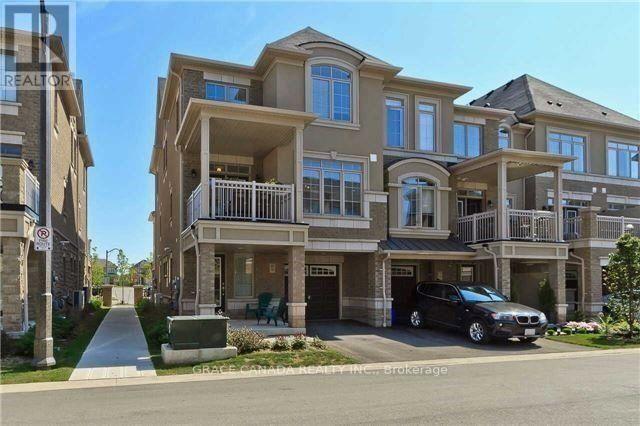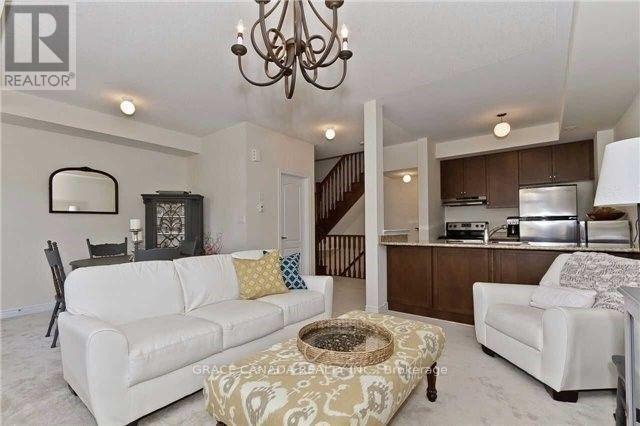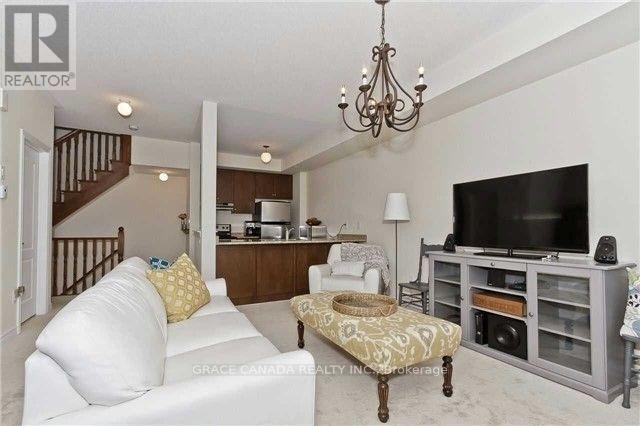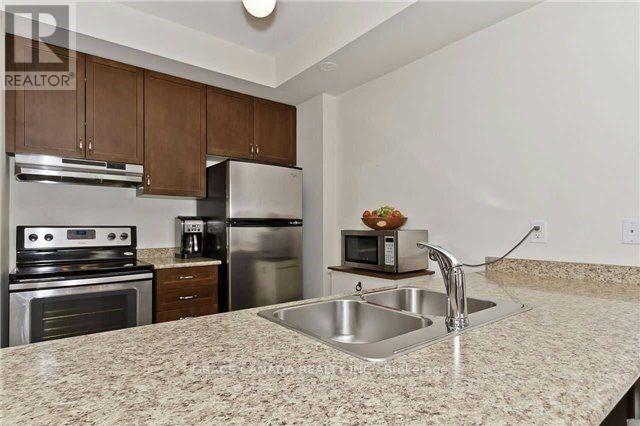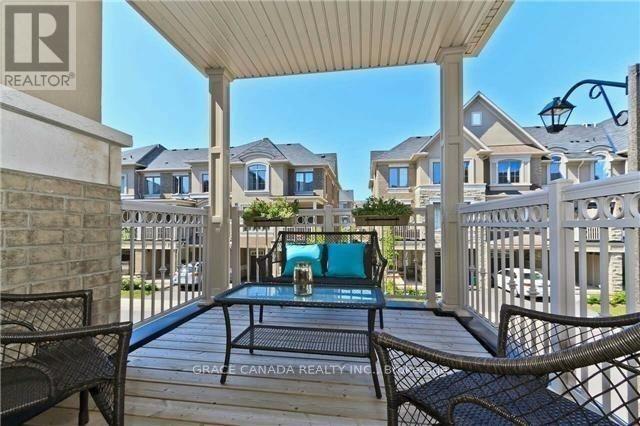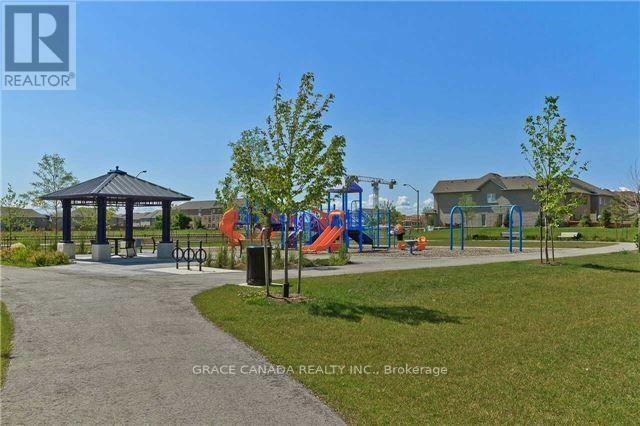9 - 2435 Greenwich Drive Oakville, Ontario L6M 0S4
2 Bedroom
2 Bathroom
1100 - 1500 sqft
Central Air Conditioning
Forced Air
$3,100 Monthly
This bright and spacious executive townhome offers nearly 1,300 sq ft in the heart of West Oak Trails. Featuring 9-foot ceilings, large windows, and a well-designed open-concept layout, this home feels airy and inviting. Enjoy a private outdoor terrace just off the dining area perfect for relaxing or entertaining. Conveniently located close to parks, trails, shopping, golf, hospital, and major transit routes. Move-in ready and waiting for you to call it home. (id:60365)
Property Details
| MLS® Number | W12212312 |
| Property Type | Single Family |
| Community Name | 1019 - WM Westmount |
| AmenitiesNearBy | Hospital, Public Transit, Schools |
| ParkingSpaceTotal | 2 |
Building
| BathroomTotal | 2 |
| BedroomsAboveGround | 2 |
| BedroomsTotal | 2 |
| Age | 6 To 15 Years |
| Appliances | Garage Door Opener Remote(s) |
| ConstructionStyleAttachment | Attached |
| CoolingType | Central Air Conditioning |
| ExteriorFinish | Brick, Stone |
| FoundationType | Block |
| HalfBathTotal | 1 |
| HeatingFuel | Natural Gas |
| HeatingType | Forced Air |
| StoriesTotal | 3 |
| SizeInterior | 1100 - 1500 Sqft |
| Type | Row / Townhouse |
| UtilityWater | Municipal Water |
Parking
| Attached Garage | |
| Garage |
Land
| Acreage | No |
| LandAmenities | Hospital, Public Transit, Schools |
| Sewer | Sanitary Sewer |
| SizeDepth | 44 Ft ,3 In |
| SizeFrontage | 25 Ft ,7 In |
| SizeIrregular | 25.6 X 44.3 Ft |
| SizeTotalText | 25.6 X 44.3 Ft|under 1/2 Acre |
Rooms
| Level | Type | Length | Width | Dimensions |
|---|---|---|---|---|
| Second Level | Living Room | 5 m | 3.45 m | 5 m x 3.45 m |
| Second Level | Dining Room | 3 m | 2.75 m | 3 m x 2.75 m |
| Second Level | Kitchen | 3.15 m | 2.6 m | 3.15 m x 2.6 m |
| Third Level | Primary Bedroom | 4.4 m | 3.3 m | 4.4 m x 3.3 m |
| Third Level | Bedroom | 3.1 m | 2.75 m | 3.1 m x 2.75 m |
| Third Level | Den | 2.5 m | 1.7 m | 2.5 m x 1.7 m |
Maryam Tobia
Salesperson
Grace Canada Realty Inc.
4310 Sherwoodtowne Blvd #100
Mississauga, Ontario L4Z 4C4
4310 Sherwoodtowne Blvd #100
Mississauga, Ontario L4Z 4C4

