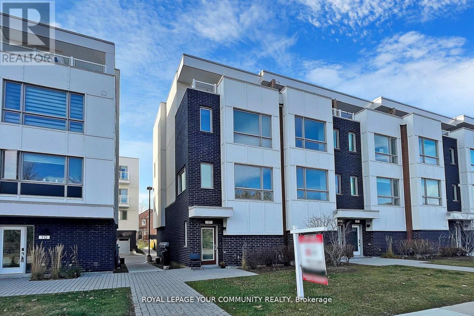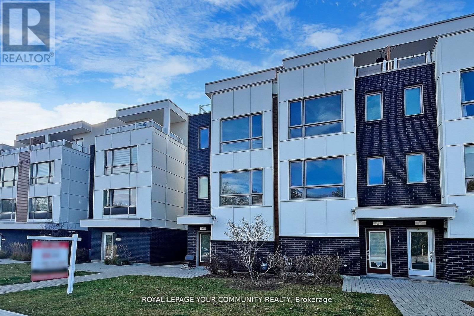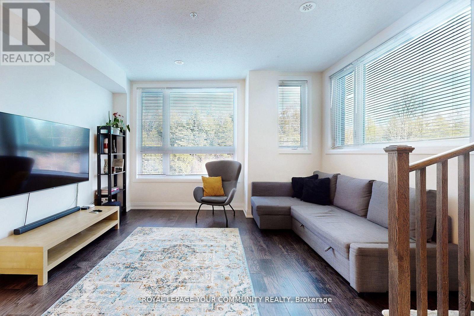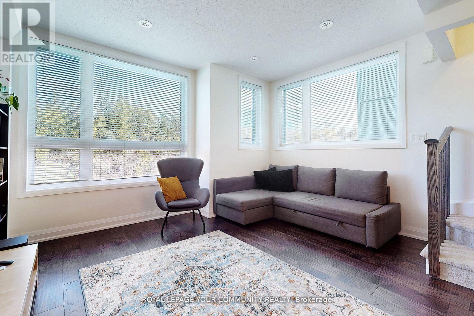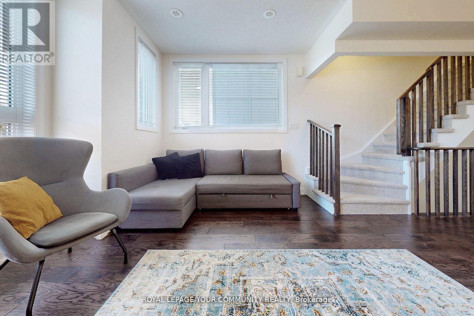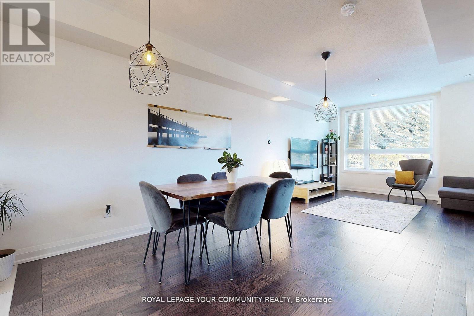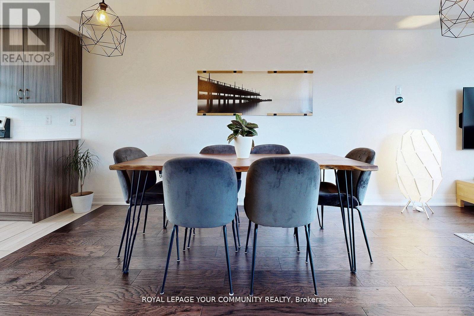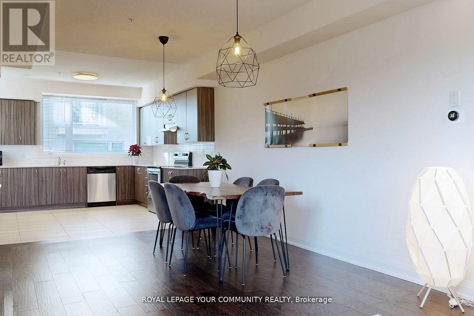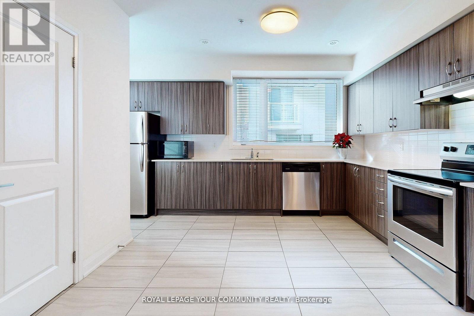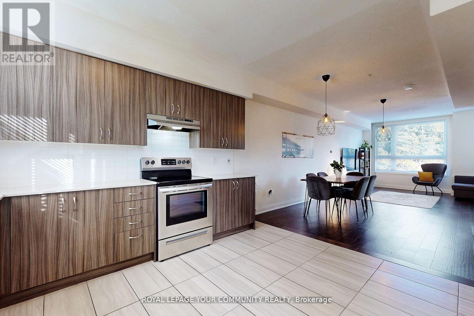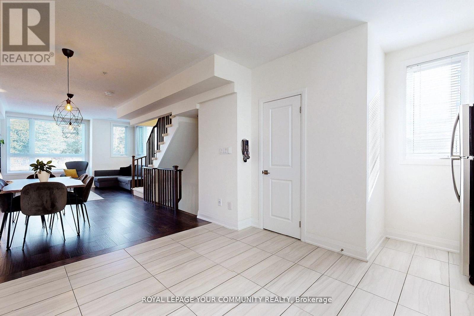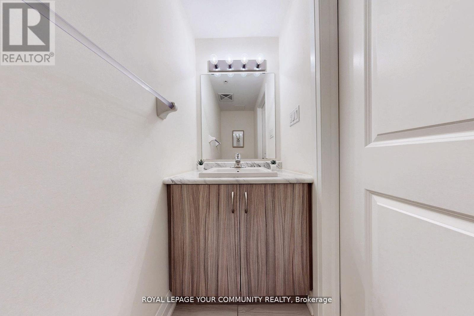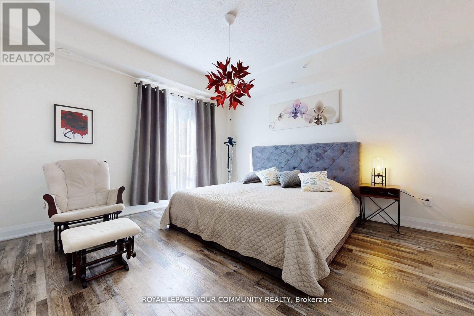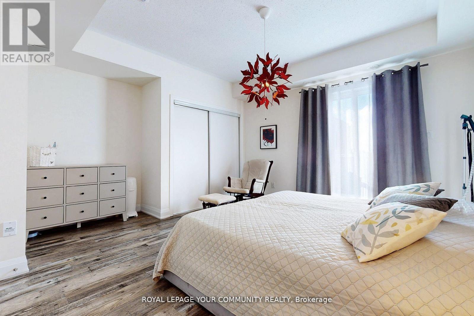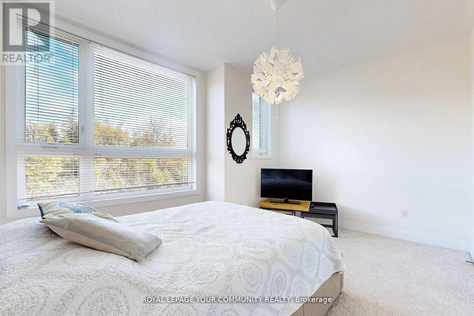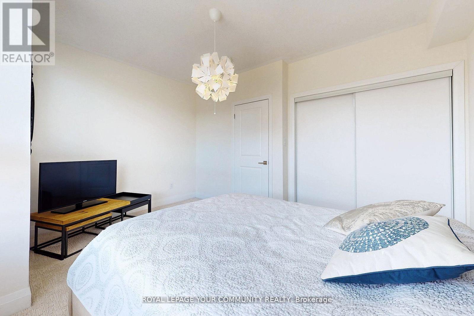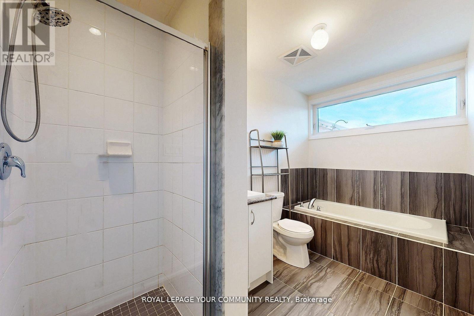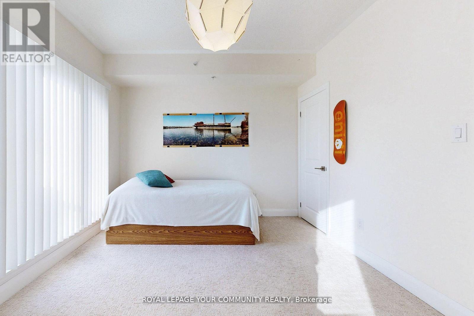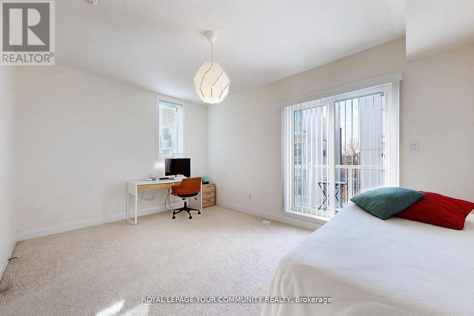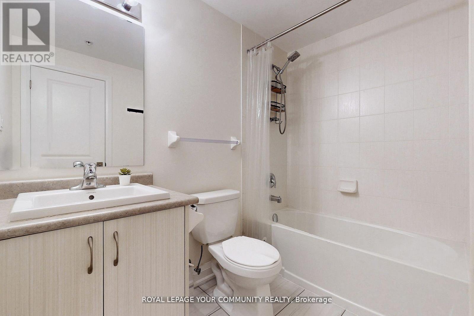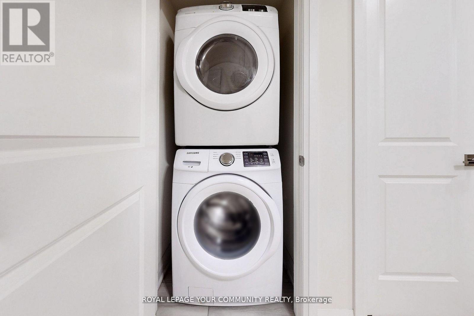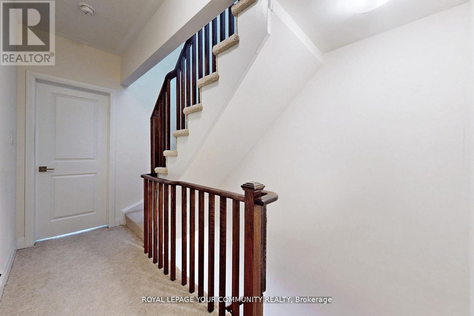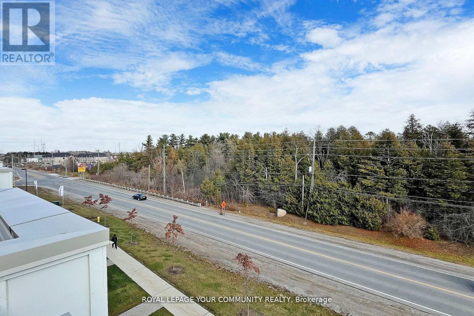9 - 1870 Altona Road Pickering, Ontario L1V 0E4
$699,999Maintenance, Common Area Maintenance, Insurance
$483.08 Monthly
Maintenance, Common Area Maintenance, Insurance
$483.08 MonthlyMOVE IN READY!! This stunning corner-unit townhouse is bathed in natural light and overlooks a serene forest and conservation area. Just under 1650 square feet, this property features 3 spacious bedrooms and 3 bathrooms, an open-concept kitchen seamlessly connected to the spacious living and dining areas, highlighted by large, picturesque windows that bring the outdoors in. Enjoy 9-foot smooth ceilings on the main floor and stainless steel appliances. With an attached garage you'll have direct access into your home with tandem parking-accommodating two cars, depending on size. On the second floor you'll find the laundry area as well as a balcony off one of the two bedrooms. The third level is dedicated to a private primary suite, complete with an ensuite bathroom and a walkout to a terrace perfect for entertaining and breathtaking views. This home is a perfect blend of comfort, style, and natural beauty offering a peaceful retreat while still being conveniently located. Enjoy the convenience of having everything you need close by. Park in the visitors lot and take a short stroll to the on-site children's playground perfect for families. Just steps from your door, you'll find the Altona Medical Centre - Family & Walk in Clinic, pharmacy, and dental office, offering essential services right next door. Directly across the street lies a stunning conservation area with peaceful walking trails. Bordering Scarborough, this location offers easy access to all major highways, public transit, the Pickering GO Station, Toronto Zoo, Pickering Town Centre, and a wide range of grocery stores and restaurants. Families will also appreciate the nearby educational options, including Montessori schools and both Public and Catholic schools all within close reach. (id:60365)
Property Details
| MLS® Number | E12215943 |
| Property Type | Single Family |
| Community Name | Highbush |
| AmenitiesNearBy | Park, Public Transit, Schools |
| CommunityFeatures | Pet Restrictions, School Bus |
| Features | Wooded Area |
| ParkingSpaceTotal | 2 |
Building
| BathroomTotal | 3 |
| BedroomsAboveGround | 3 |
| BedroomsTotal | 3 |
| Age | 6 To 10 Years |
| Amenities | Visitor Parking |
| Appliances | Water Heater, Dishwasher, Dryer, Microwave, Stove, Washer, Refrigerator |
| CoolingType | Central Air Conditioning |
| ExteriorFinish | Brick Facing |
| FlooringType | Hardwood, Tile, Carpeted, Laminate |
| HalfBathTotal | 1 |
| HeatingFuel | Natural Gas |
| HeatingType | Forced Air |
| StoriesTotal | 3 |
| SizeInterior | 1600 - 1799 Sqft |
| Type | Row / Townhouse |
Parking
| Attached Garage | |
| Garage | |
| Inside Entry | |
| Tandem |
Land
| Acreage | No |
| LandAmenities | Park, Public Transit, Schools |
Rooms
| Level | Type | Length | Width | Dimensions |
|---|---|---|---|---|
| Second Level | Bedroom 2 | 3.27 m | 4.26 m | 3.27 m x 4.26 m |
| Second Level | Bedroom 3 | 2.66 m | 4.26 m | 2.66 m x 4.26 m |
| Third Level | Primary Bedroom | 4.11 m | 4.49 m | 4.11 m x 4.49 m |
| Third Level | Other | 2.74 m | 2.74 m x Measurements not available | |
| Main Level | Dining Room | 7.16 m | 4.26 m | 7.16 m x 4.26 m |
| Main Level | Living Room | 7.16 m | 4.26 m | 7.16 m x 4.26 m |
| Main Level | Kitchen | 3.52 m | 4.49 m | 3.52 m x 4.49 m |
https://www.realtor.ca/real-estate/28458845/9-1870-altona-road-pickering-highbush-highbush
Marjan Okhowat
Broker
187 King Street East
Toronto, Ontario M5A 1J5



