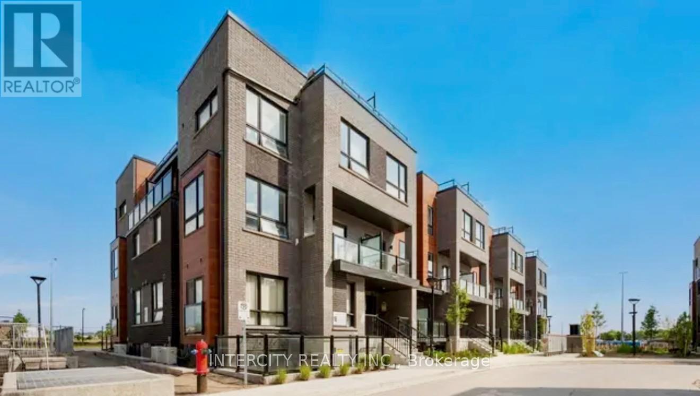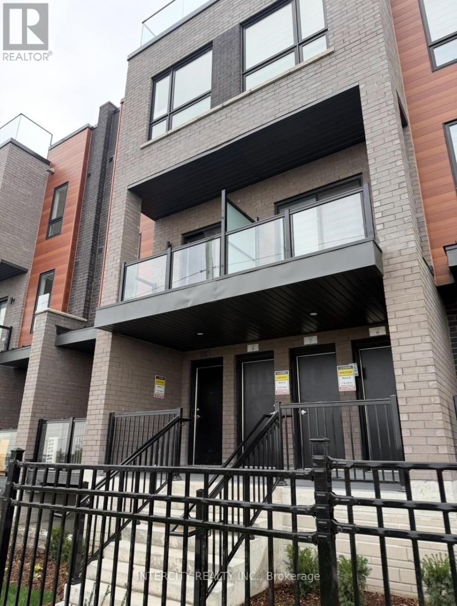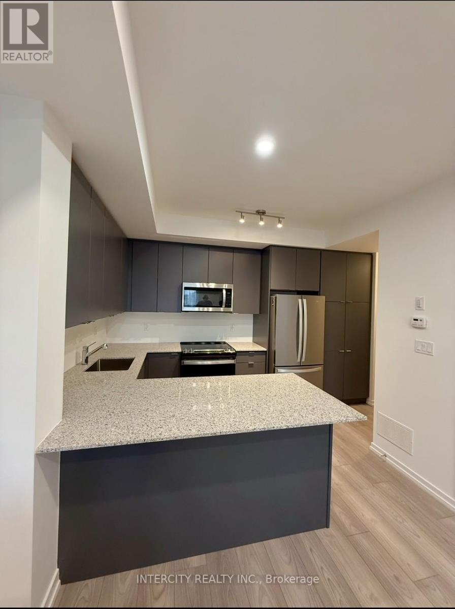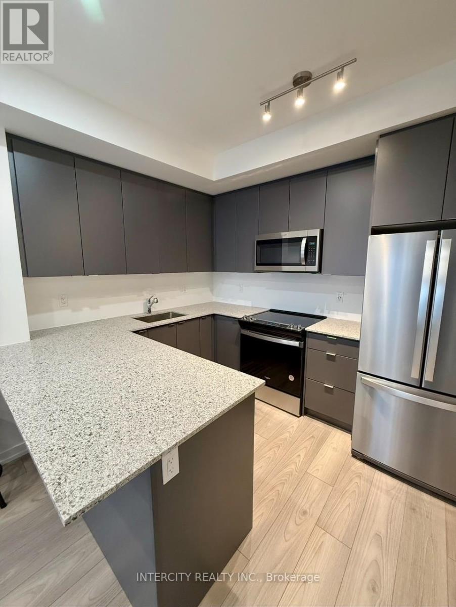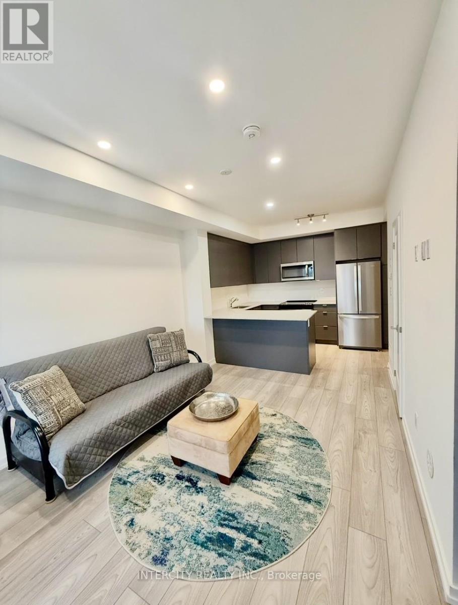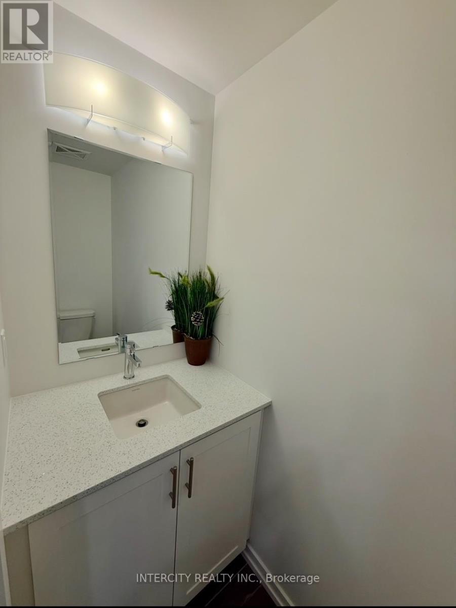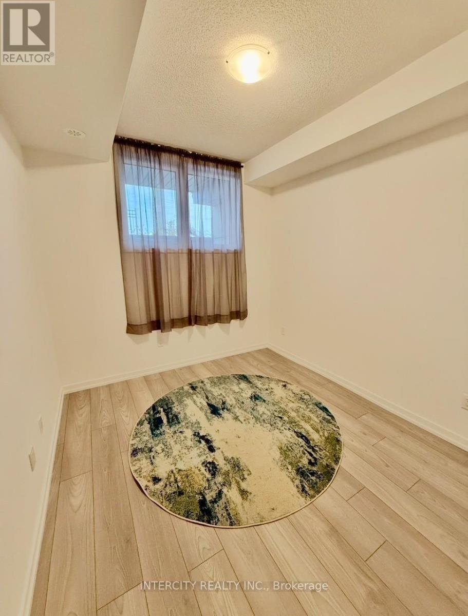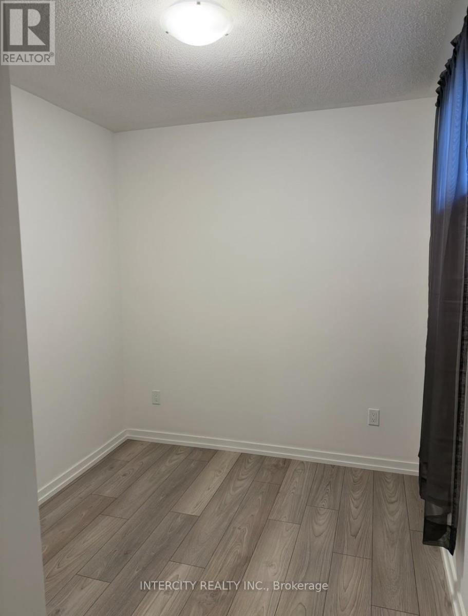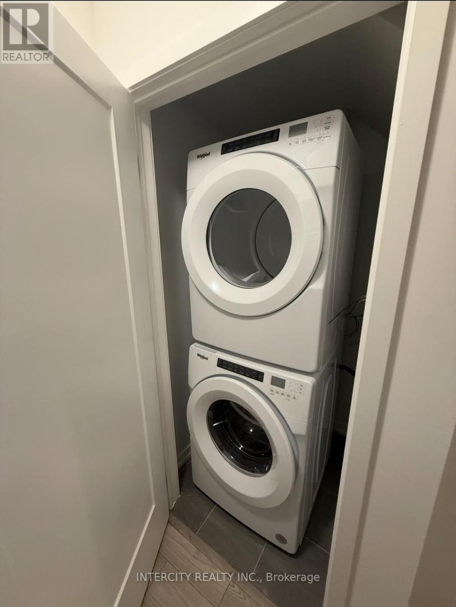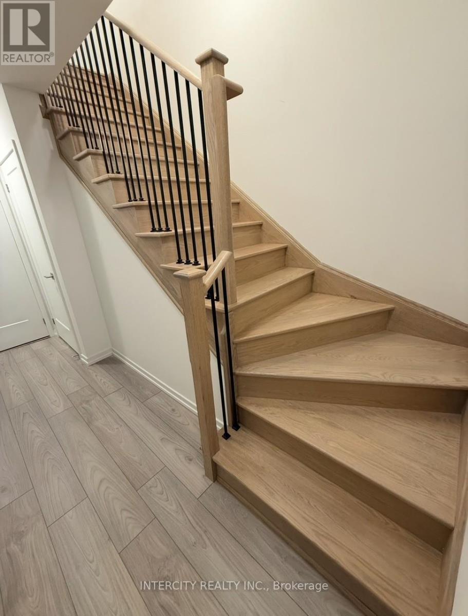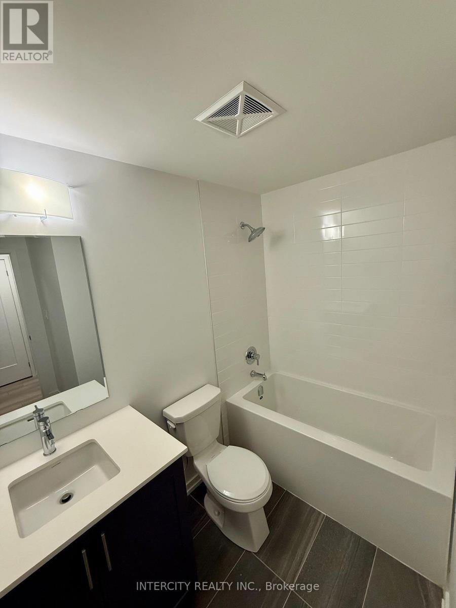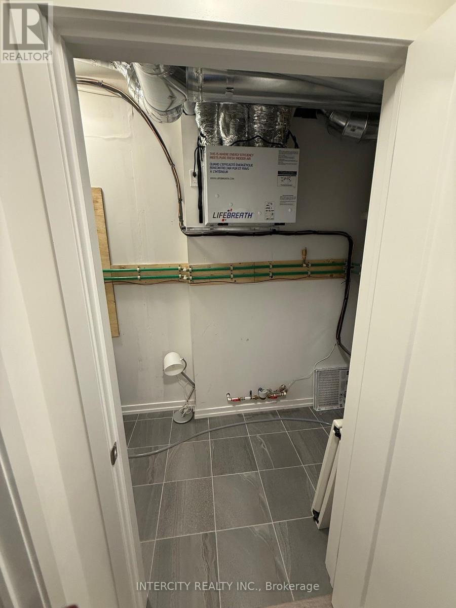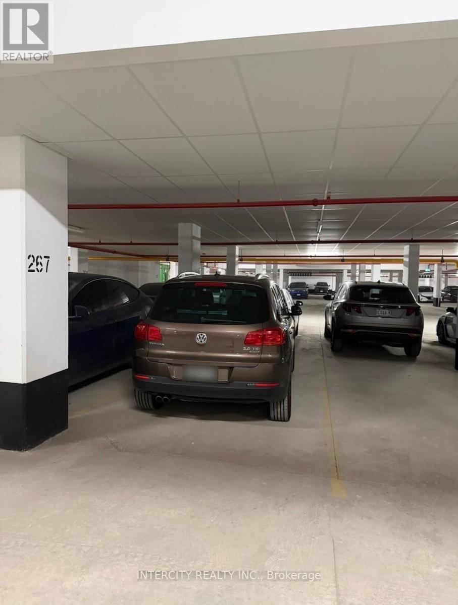9 - 18 Lytham Green Circle Newmarket, Ontario L3Y 0H4
$2,450 Monthly
Experience Contemporary Living In This Brand New 2-Bed, 2-Bath Home Designed For Style, Comfort, And Ease. Featuring An Elegant Open-Concept Layout With Sun-Filled Interiors, This Space Invites Effortless Living And Relaxed Entertaining. The Modern Kitchen Offers Quartz Counters, Stainless Steel Appliances, And Upgraded Storage Cabinetry, Seamlessly Blending Function And Sophistication. Enjoy The Convenience Of Ensuite Laundry, Along With 1 Parking Added. Perfectly Positioned Within Walking Distance To Upper Canada Mall And Just Minutes To Southlake Hospital, Newmarket GO Station, Magna Centre, Parks, Dining, And Everyday Amenities. Discover A Vibrant Community Where Lifestyle And Convenience Come Together Beautifully. (id:60365)
Property Details
| MLS® Number | N12528826 |
| Property Type | Single Family |
| Community Name | Glenway Estates |
| CommunityFeatures | Pets Allowed With Restrictions |
| Features | Balcony, Carpet Free, In Suite Laundry |
| ParkingSpaceTotal | 1 |
| Structure | Porch |
Building
| BathroomTotal | 2 |
| BedroomsAboveGround | 2 |
| BedroomsTotal | 2 |
| Age | New Building |
| Appliances | Dishwasher, Microwave, Stove, Refrigerator |
| BasementType | None |
| CoolingType | Central Air Conditioning |
| ExteriorFinish | Brick |
| FireplacePresent | Yes |
| HalfBathTotal | 1 |
| HeatingFuel | Electric |
| HeatingType | Forced Air |
| StoriesTotal | 2 |
| SizeInterior | 900 - 999 Sqft |
| Type | Row / Townhouse |
Parking
| Underground | |
| Garage |
Land
| Acreage | No |
Rooms
| Level | Type | Length | Width | Dimensions |
|---|---|---|---|---|
| Lower Level | Primary Bedroom | 2.84 m | 3.05 m | 2.84 m x 3.05 m |
| Lower Level | Bedroom 2 | 2.44 m | 2.57 m | 2.44 m x 2.57 m |
| Main Level | Living Room | 4.14 m | 4.6 m | 4.14 m x 4.6 m |
| Main Level | Kitchen | 3.2 m | 2.44 m | 3.2 m x 2.44 m |
Nicole Dinunzio
Salesperson
3600 Langstaff Rd., Ste14
Vaughan, Ontario L4L 9E7

