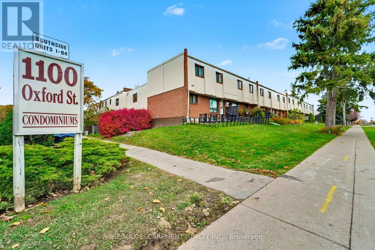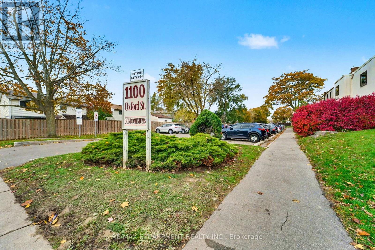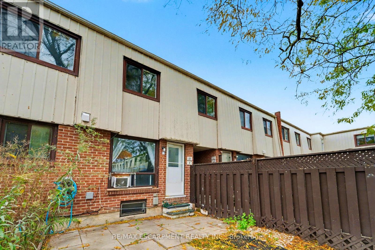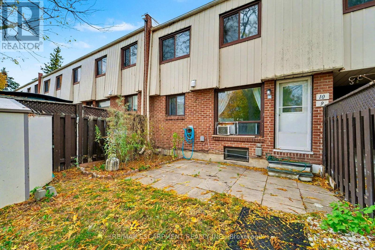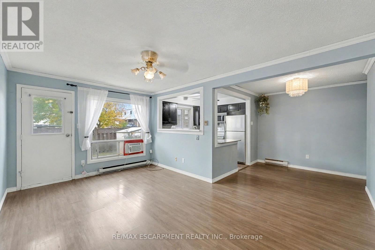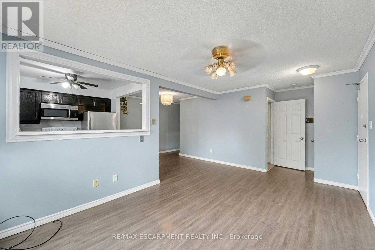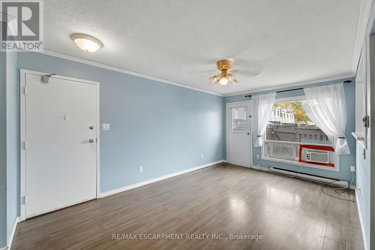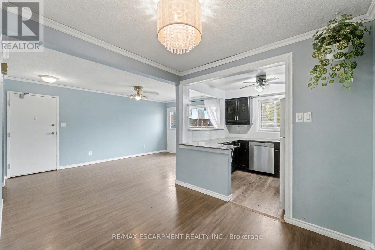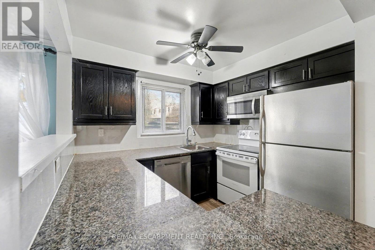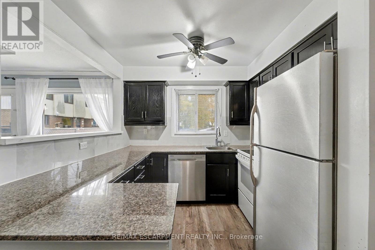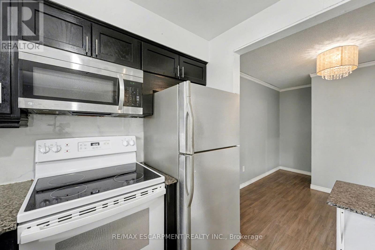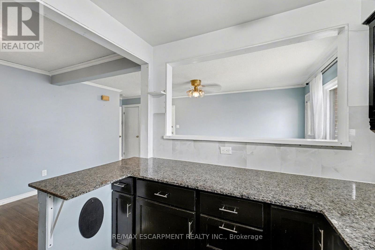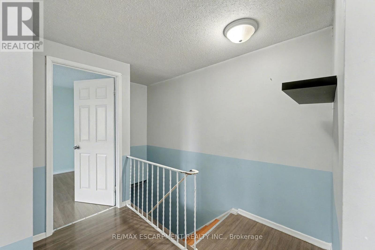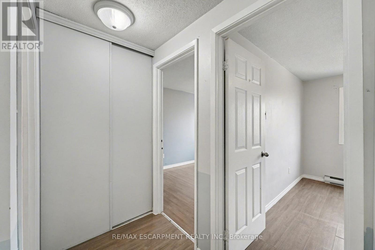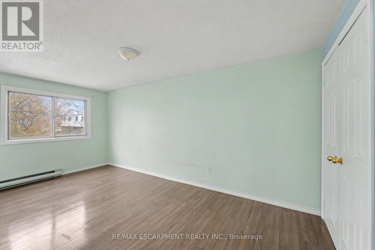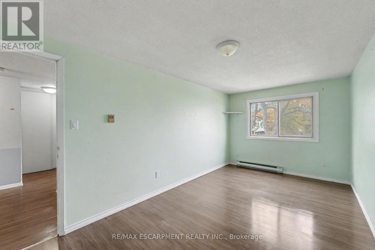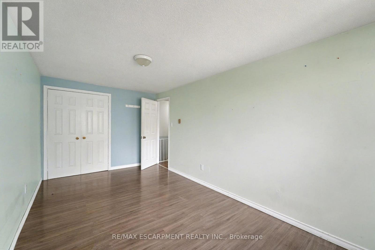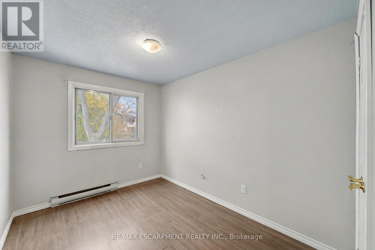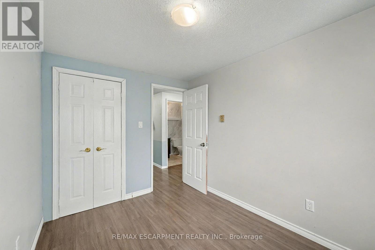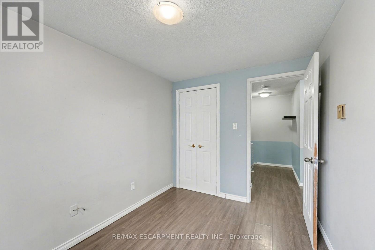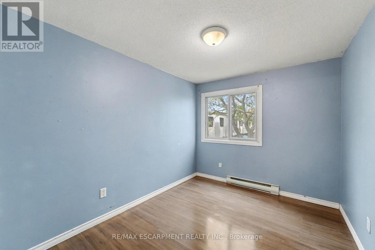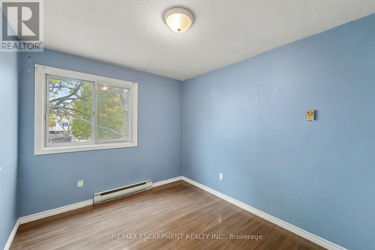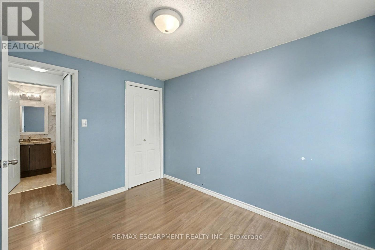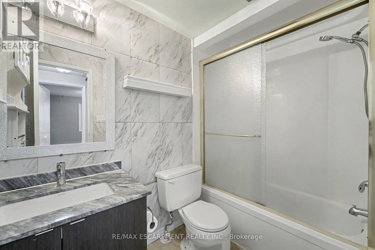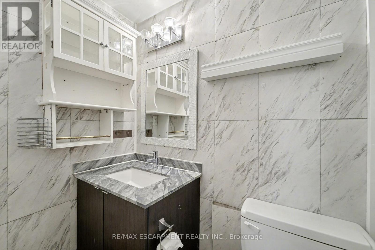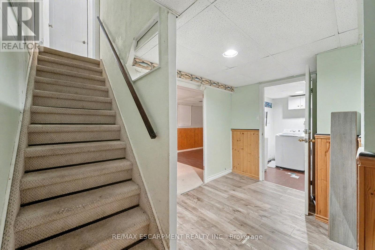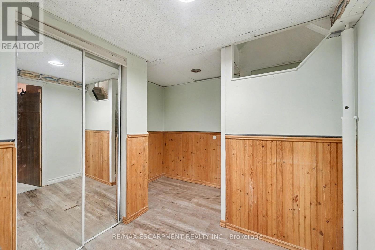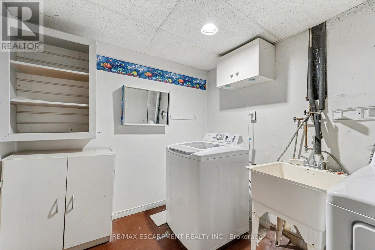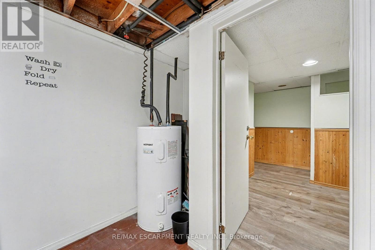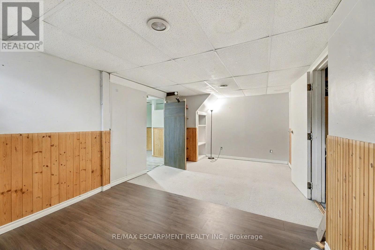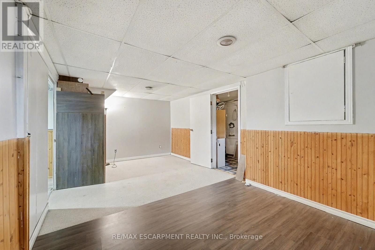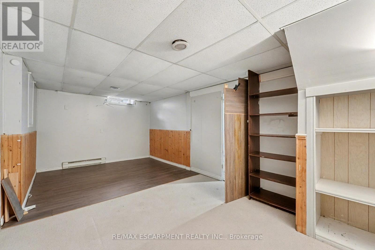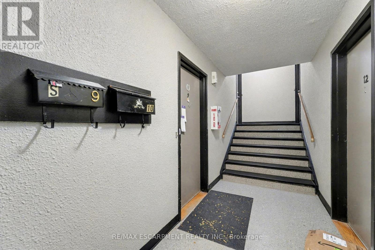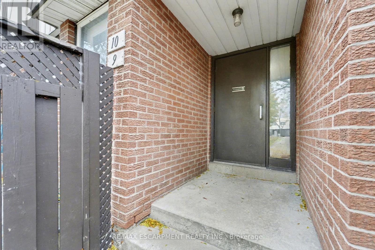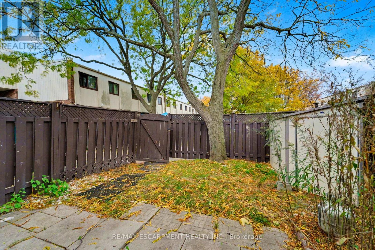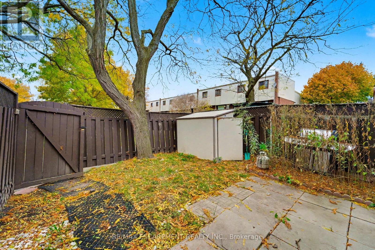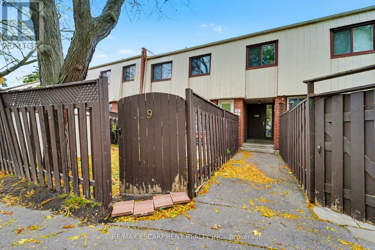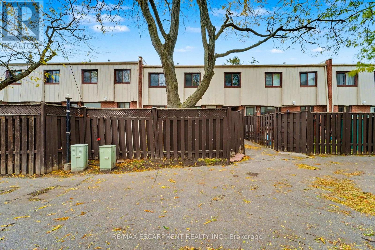9 - 1100 Oxford Street Oshawa, Ontario L1J 6G4
$414,000Maintenance, Heat, Electricity, Insurance, Water, Parking
$695.46 Monthly
Maintenance, Heat, Electricity, Insurance, Water, Parking
$695.46 MonthlyWelcome to 9-1100 Oxford Street, a well-maintained 3-bedroom, 1-bathroom townhome located in one of Oshawa's most established and family-friendly communities. This bright, functional unit offers an ideal layout for first-time buyers, downsizers, or investors seeking a turn-key opportunity. The main level features a spacious living and dining area with large windows that provide excellent natural light, along with a practical kitchen offering ample storage and workspace. Upstairs, you will find three comfortable bedrooms, supported by a clean, updated 4-piece bathroom. The lower level includes an open, partially finished space that can be adapted for storage, recreation, or a future family room. A private, fully fenced backyard provides a secure area for outdoor enjoyment, gardening, or entertaining. Residents of this well-managed complex enjoy access to visitor parking, green spaces, and convenient proximity to schools, parks, shopping, transit, and major commuter routes. This unit represents excellent value in a sought-after community. A reliable, affordable ownership option in a strong Oshawa location-this home is ready for its next chapter. (id:60365)
Property Details
| MLS® Number | E12528432 |
| Property Type | Single Family |
| Community Name | Lakeview |
| CommunityFeatures | Pets Allowed With Restrictions |
| Features | Carpet Free |
| ParkingSpaceTotal | 1 |
Building
| BathroomTotal | 1 |
| BedroomsAboveGround | 3 |
| BedroomsTotal | 3 |
| Age | 16 To 30 Years |
| Appliances | Dishwasher, Dryer, Microwave, Stove, Washer, Refrigerator |
| BasementDevelopment | Partially Finished |
| BasementType | N/a (partially Finished) |
| CoolingType | Window Air Conditioner |
| ExteriorFinish | Aluminum Siding, Brick |
| FoundationType | Concrete |
| HeatingFuel | Electric |
| HeatingType | Baseboard Heaters |
| StoriesTotal | 2 |
| SizeInterior | 900 - 999 Sqft |
| Type | Row / Townhouse |
Parking
| No Garage |
Land
| Acreage | No |
Rooms
| Level | Type | Length | Width | Dimensions |
|---|---|---|---|---|
| Second Level | Primary Bedroom | 5.18 m | 2.74 m | 5.18 m x 2.74 m |
| Second Level | Bedroom | 3.29 m | 2.55 m | 3.29 m x 2.55 m |
| Second Level | Bedroom | 3.29 m | 2.39 m | 3.29 m x 2.39 m |
| Basement | Recreational, Games Room | 5.41 m | 4.88 m | 5.41 m x 4.88 m |
| Main Level | Kitchen | 2.69 m | 2.42 m | 2.69 m x 2.42 m |
| Main Level | Living Room | 5.03 m | 3.31 m | 5.03 m x 3.31 m |
| Main Level | Dining Room | 2.82 m | 2.45 m | 2.82 m x 2.45 m |
https://www.realtor.ca/real-estate/29086879/9-1100-oxford-street-oshawa-lakeview-lakeview
Brad Magarrey
Salesperson
109 Portia Drive #4b
Ancaster, Ontario L8G 0E8

