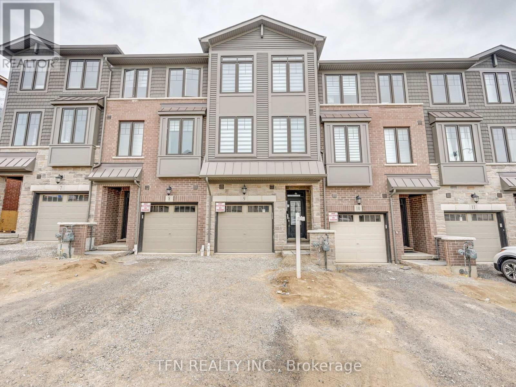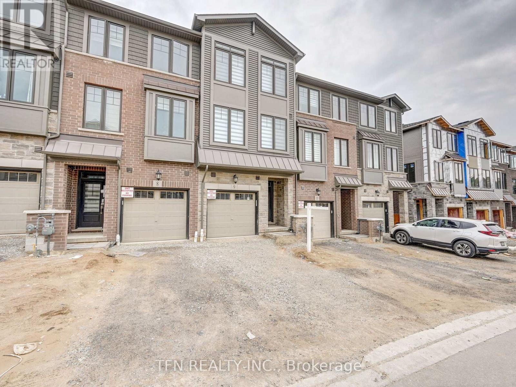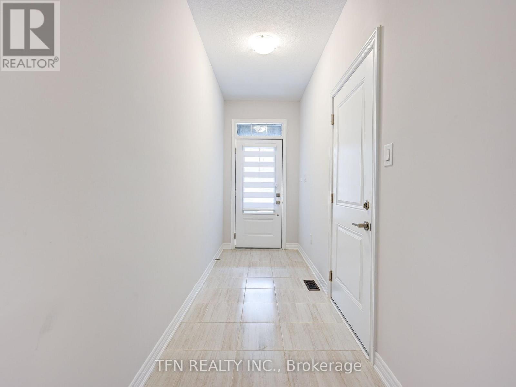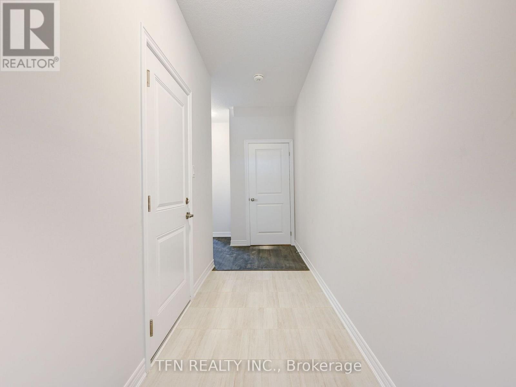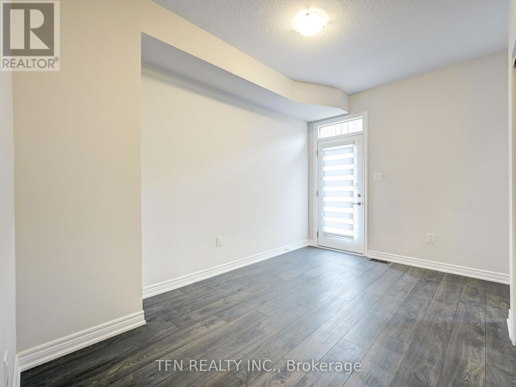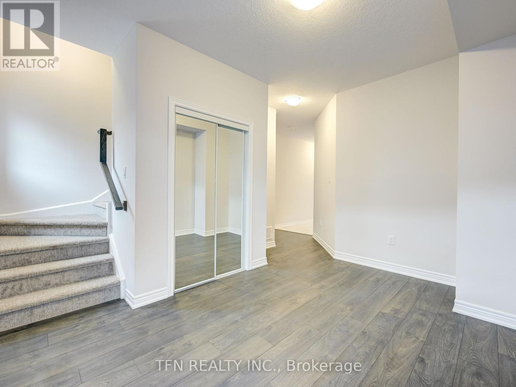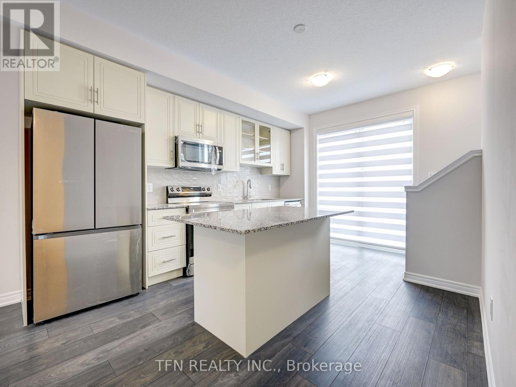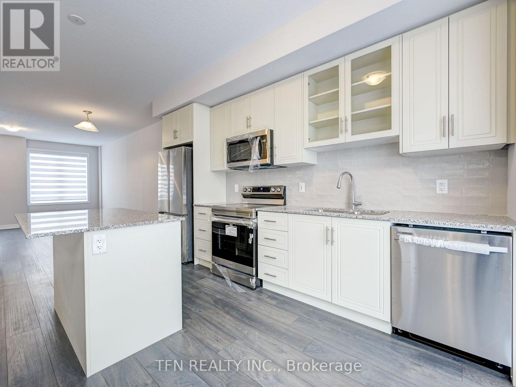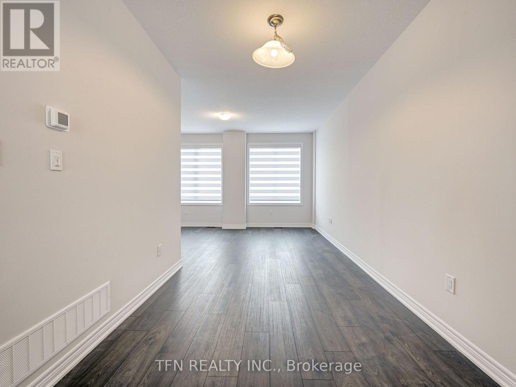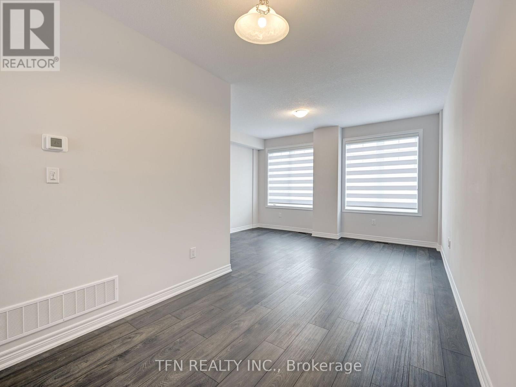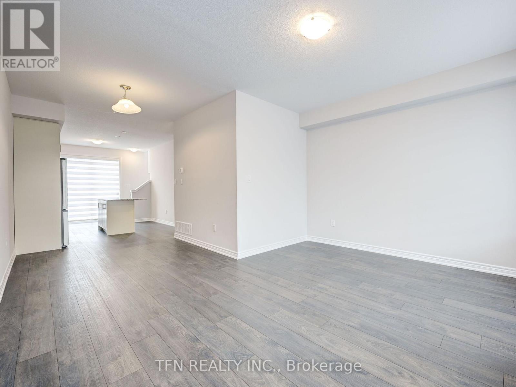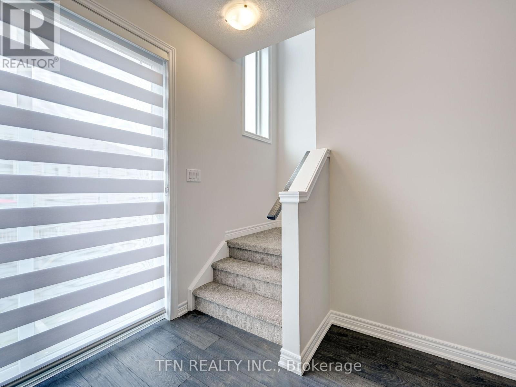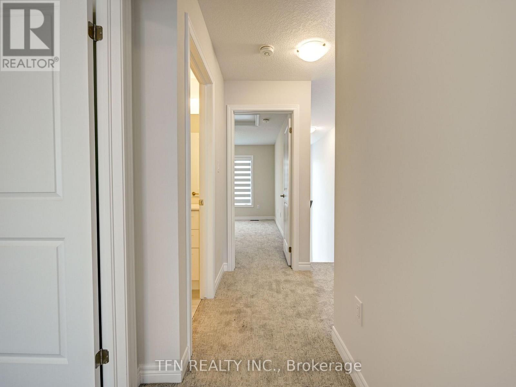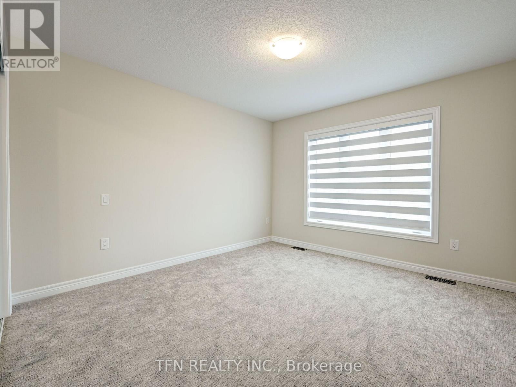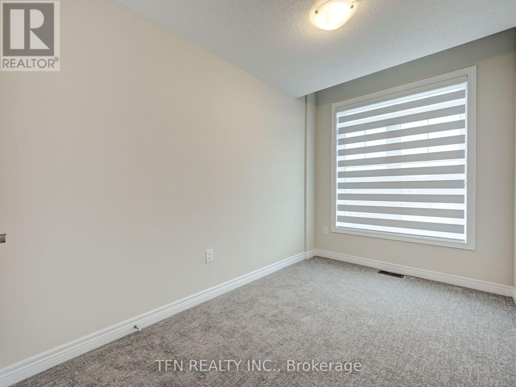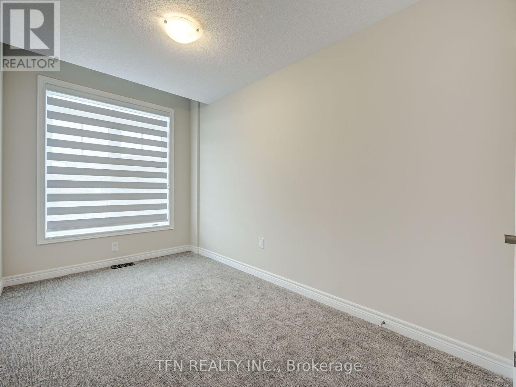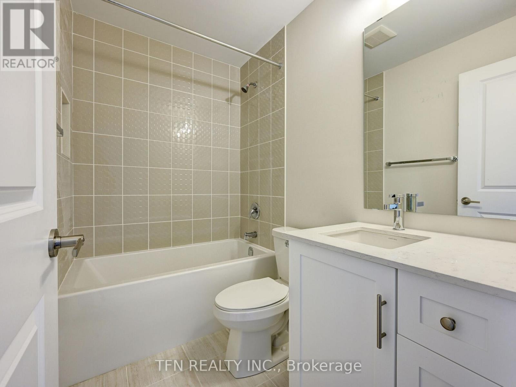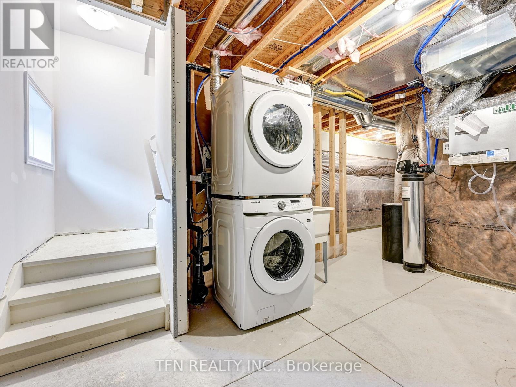9 - 10 Birmingham Drive Cambridge, Ontario N1R 0C6
4 Bedroom
2 Bathroom
0 - 699 sqft
Central Air Conditioning
Forced Air
$2,650 Monthly
Welcome To This Beautiful Townhouse With 3 Beds And 2 Baths. This Bright & Sun-Filled Home Features Large Windows Throughout, Dining Area, Spacious Great Room, Modern Open-Concept Kitchen With S/S Appliances, Centre Island, & Premium Flooring. Steps To All Amenities, Schools, Shopping, Restaurants And Hwy 401. (id:60365)
Property Details
| MLS® Number | X12413796 |
| Property Type | Single Family |
| AmenitiesNearBy | Hospital, Schools |
| CommunityFeatures | Community Centre |
| EquipmentType | Air Conditioner, Water Heater, Furnace, Water Softener |
| Features | In Suite Laundry |
| ParkingSpaceTotal | 2 |
| RentalEquipmentType | Air Conditioner, Water Heater, Furnace, Water Softener |
Building
| BathroomTotal | 2 |
| BedroomsAboveGround | 3 |
| BedroomsBelowGround | 1 |
| BedroomsTotal | 4 |
| Age | 0 To 5 Years |
| Appliances | Water Heater, Dishwasher, Dryer, Stove, Washer, Refrigerator |
| BasementDevelopment | Finished |
| BasementType | N/a (finished) |
| ConstructionStyleAttachment | Attached |
| CoolingType | Central Air Conditioning |
| ExteriorFinish | Brick |
| FlooringType | Laminate, Carpeted |
| FoundationType | Concrete |
| HalfBathTotal | 1 |
| HeatingFuel | Natural Gas |
| HeatingType | Forced Air |
| StoriesTotal | 3 |
| SizeInterior | 0 - 699 Sqft |
| Type | Row / Townhouse |
| UtilityWater | Municipal Water |
Parking
| Attached Garage | |
| Garage |
Land
| Acreage | No |
| LandAmenities | Hospital, Schools |
| Sewer | Sanitary Sewer |
| SizeDepth | 80 Ft ,6 In |
| SizeFrontage | 16 Ft |
| SizeIrregular | 16 X 80.5 Ft |
| SizeTotalText | 16 X 80.5 Ft |
Rooms
| Level | Type | Length | Width | Dimensions |
|---|---|---|---|---|
| Second Level | Kitchen | 11.09 m | 14.37 m | 11.09 m x 14.37 m |
| Second Level | Dining Room | 8.79 m | 14.37 m | 8.79 m x 14.37 m |
| Second Level | Great Room | 15.19 m | 10.99 m | 15.19 m x 10.99 m |
| Third Level | Primary Bedroom | 10.99 m | 9.97 m | 10.99 m x 9.97 m |
| Third Level | Bedroom 2 | 7.38 m | 9.97 m | 7.38 m x 9.97 m |
| Third Level | Bedroom 3 | 9.74 m | 10 m | 9.74 m x 10 m |
| Ground Level | Den | 8.79 m | 9.97 m | 8.79 m x 9.97 m |
https://www.realtor.ca/real-estate/28885017/9-10-birmingham-drive-cambridge
Sufyan Ahmad
Salesperson
Tfn Realty Inc.
71 Villarboit Cres #2
Vaughan, Ontario L4K 4K2
71 Villarboit Cres #2
Vaughan, Ontario L4K 4K2

