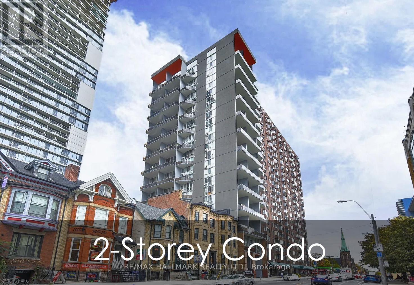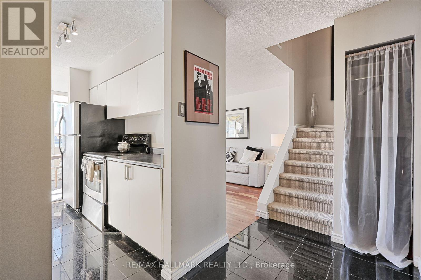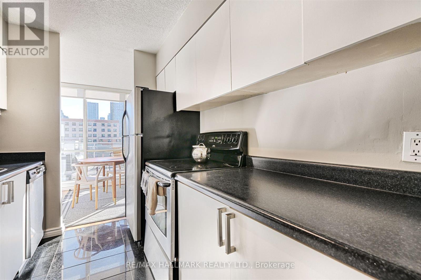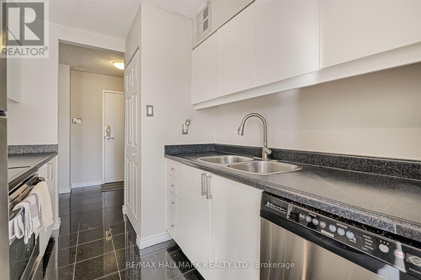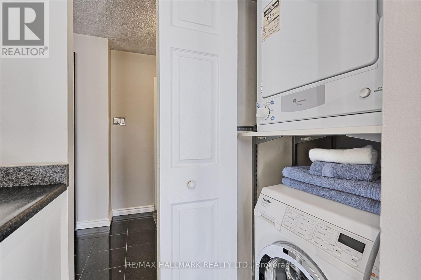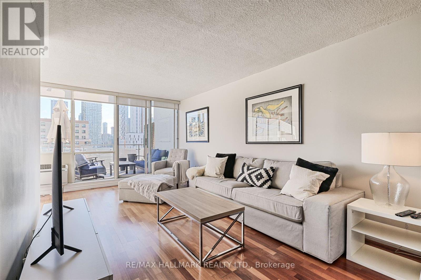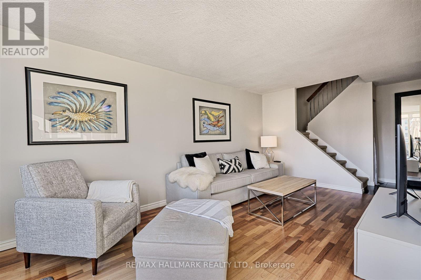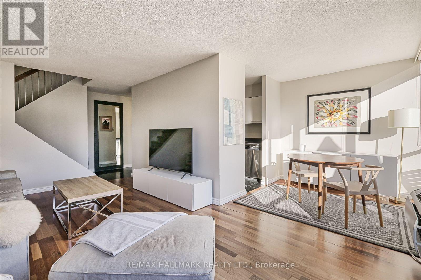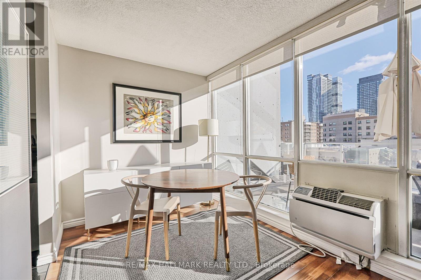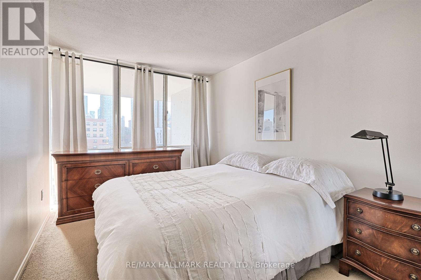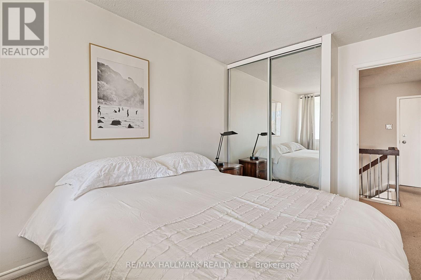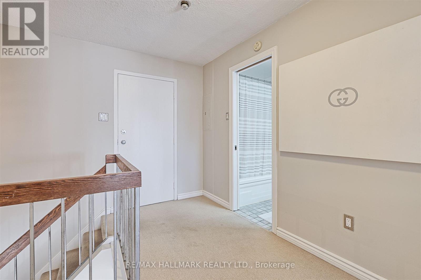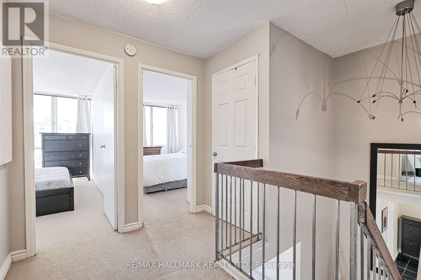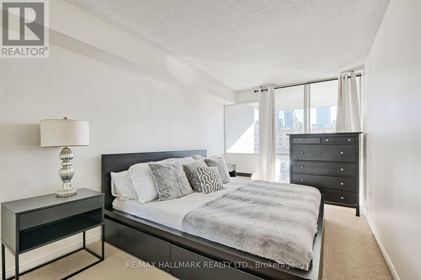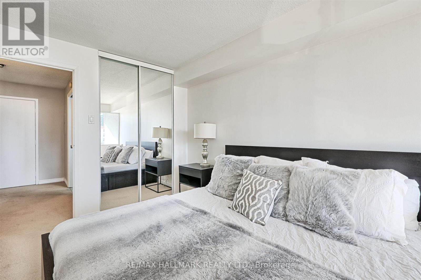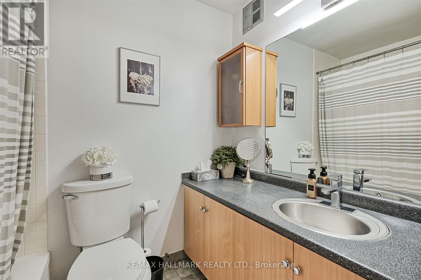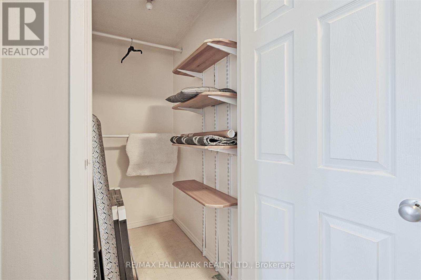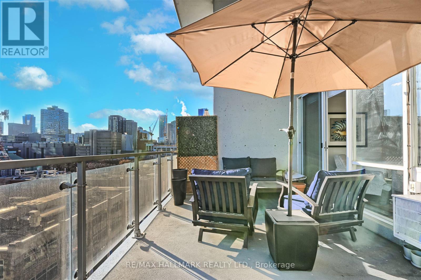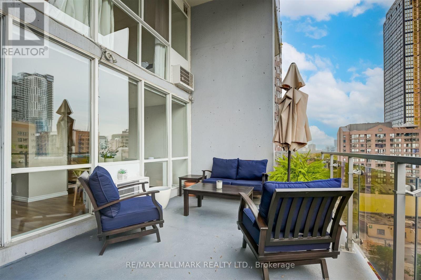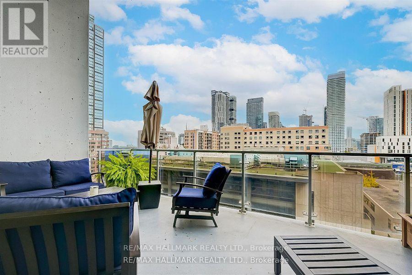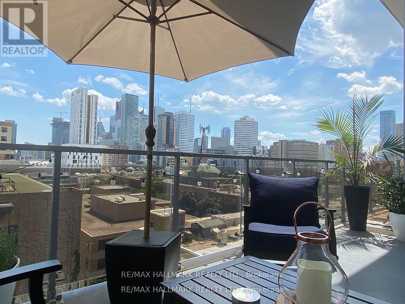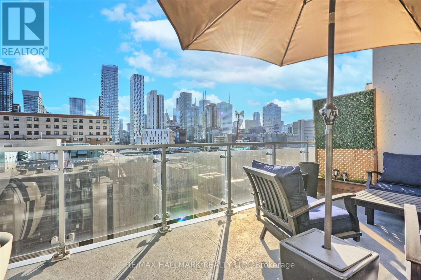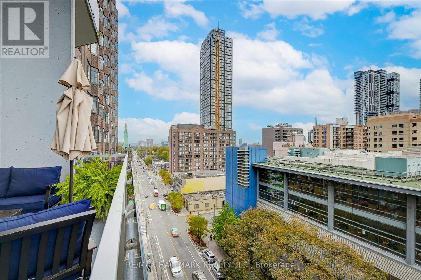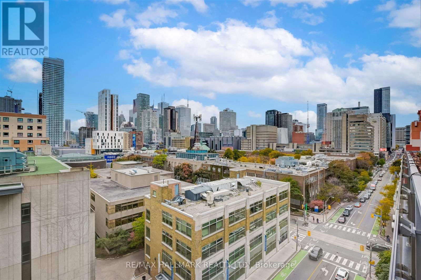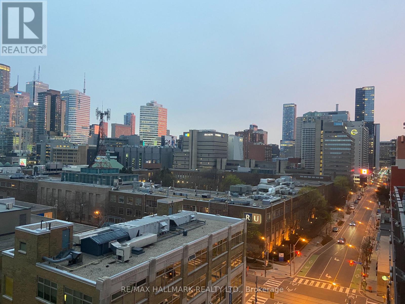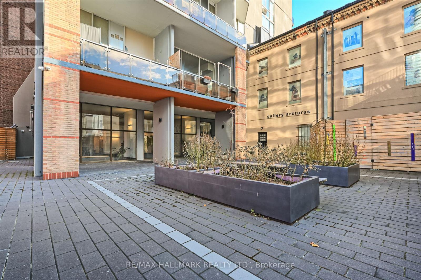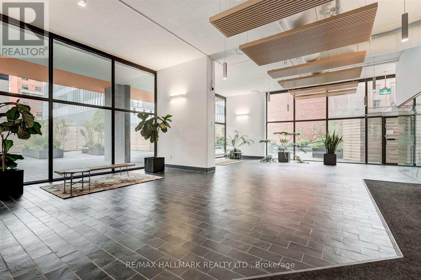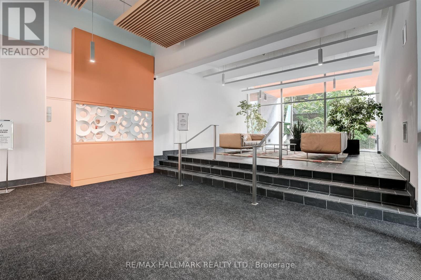8e - 86 Gerrard Street E Toronto, Ontario M5B 2J1
$625,000Maintenance, Water, Insurance, Common Area Maintenance
$1,206.66 Monthly
Maintenance, Water, Insurance, Common Area Maintenance
$1,206.66 MonthlySpacious South Facing 2 Storey, 2 Bedroom Unit in a Uniquely Designed 12 Storey Tower with Only 56 Boutique Units. This Loft like Suite features High Ceilings, Floor to Ceiling Windows and an Expansive 180 Sq Ft South Facing Terrace. Enjoy a Morning Coffee on Your Sunny Terrace or an Evening BBQ with Unobstructed Views of the Downtown Skyline. Large and Functional Living and Dining Room with Wall to Wall Windows. Sizeable Bedrooms with Large Closets. Extra Storage Space Throughout, Plus a Convenient Ensuite Locker, just Steps from the Unit. Underground Parking. Short Walk to Grocery Stores, Restaurants, Shops, Eaton Centre, Toronto Metropolitan University. Walkable Distance to Yorkville, University of Toronto & Hospital Row. (id:60365)
Property Details
| MLS® Number | C12387602 |
| Property Type | Single Family |
| Community Name | Church-Yonge Corridor |
| CommunityFeatures | Pet Restrictions |
| ParkingSpaceTotal | 1 |
Building
| BathroomTotal | 1 |
| BedroomsAboveGround | 2 |
| BedroomsTotal | 2 |
| Amenities | Party Room, Visitor Parking, Storage - Locker |
| CoolingType | Window Air Conditioner |
| ExteriorFinish | Brick, Concrete |
| FireProtection | Security System |
| FlooringType | Laminate, Carpeted |
| HeatingFuel | Electric |
| HeatingType | Forced Air |
| StoriesTotal | 2 |
| SizeInterior | 1000 - 1199 Sqft |
| Type | Apartment |
Parking
| Underground | |
| Garage |
Land
| Acreage | No |
Rooms
| Level | Type | Length | Width | Dimensions |
|---|---|---|---|---|
| Second Level | Primary Bedroom | 4.8 m | 2.64 m | 4.8 m x 2.64 m |
| Second Level | Bedroom 2 | 4.2 m | 2.64 m | 4.2 m x 2.64 m |
| Main Level | Living Room | 5.2 m | 3.32 m | 5.2 m x 3.32 m |
| Main Level | Dining Room | 2.3 m | 2.3 m | 2.3 m x 2.3 m |
| Main Level | Kitchen | 2.85 m | 2.16 m | 2.85 m x 2.16 m |
Taylor Comek
Salesperson
2277 Queen Street East
Toronto, Ontario M4E 1G5

