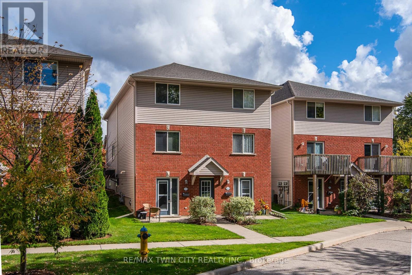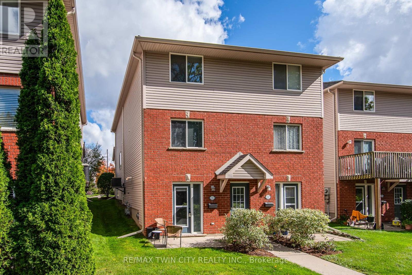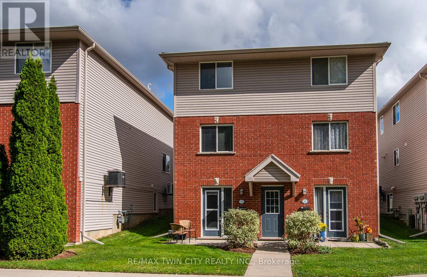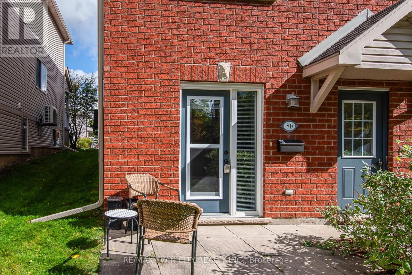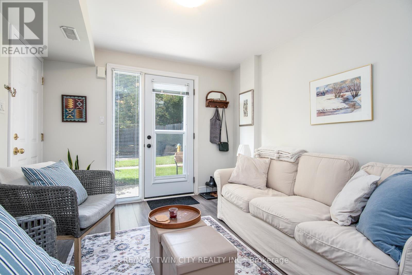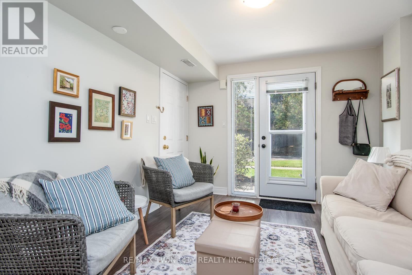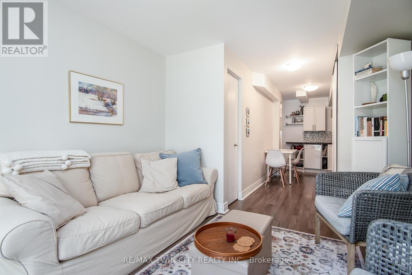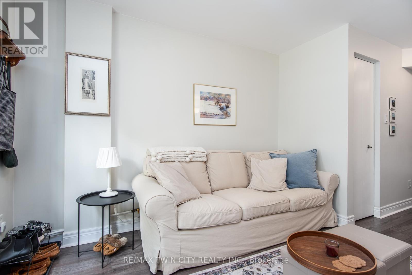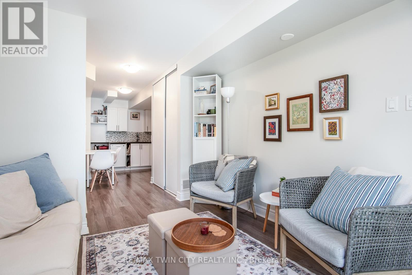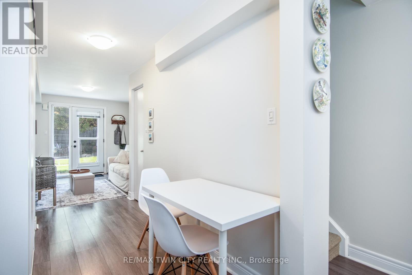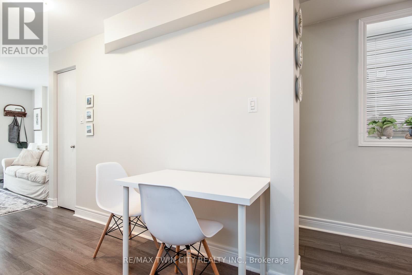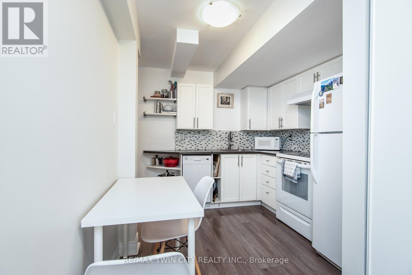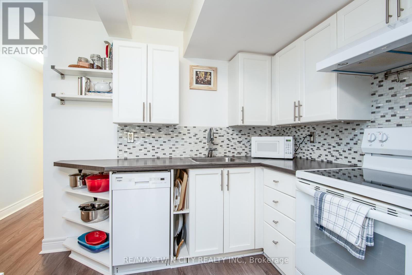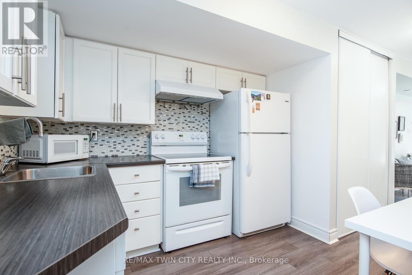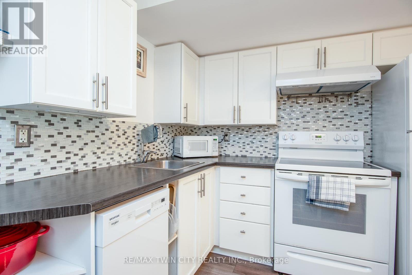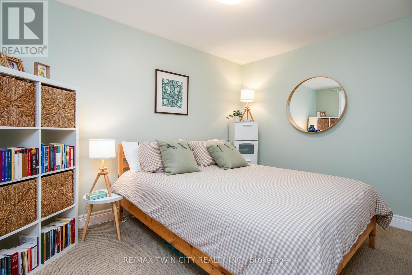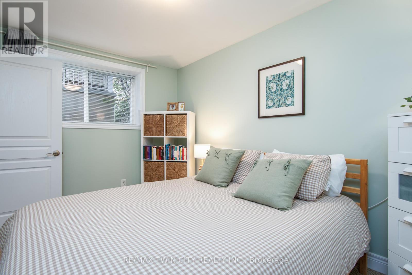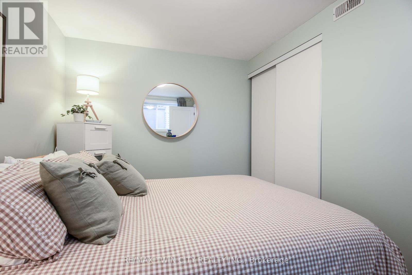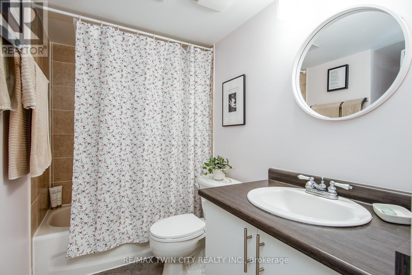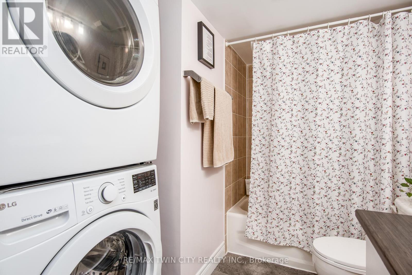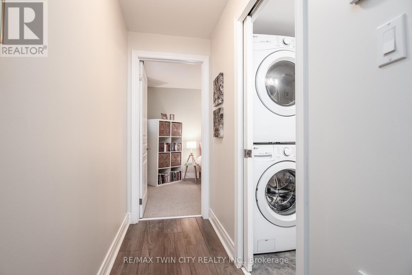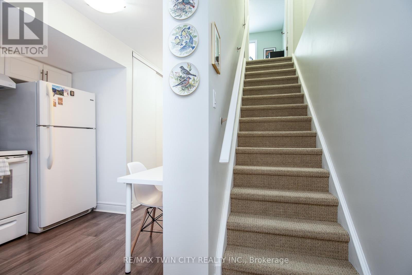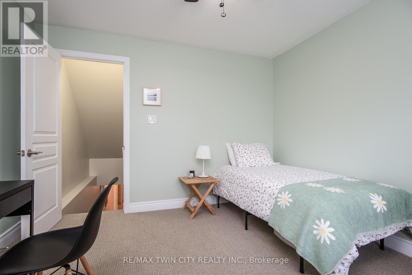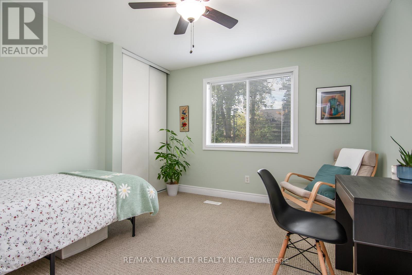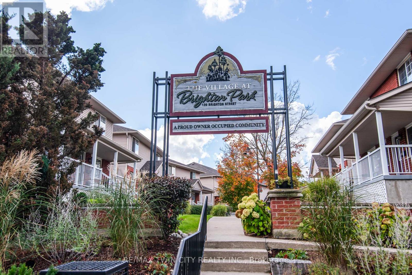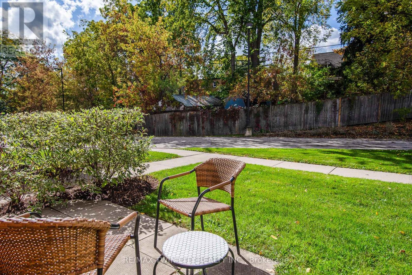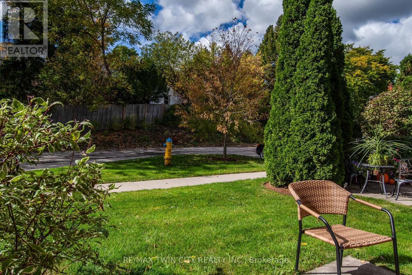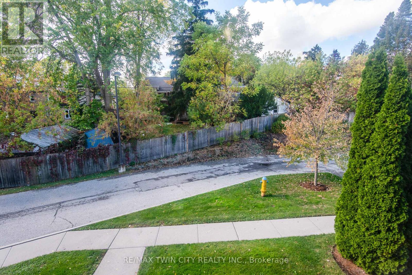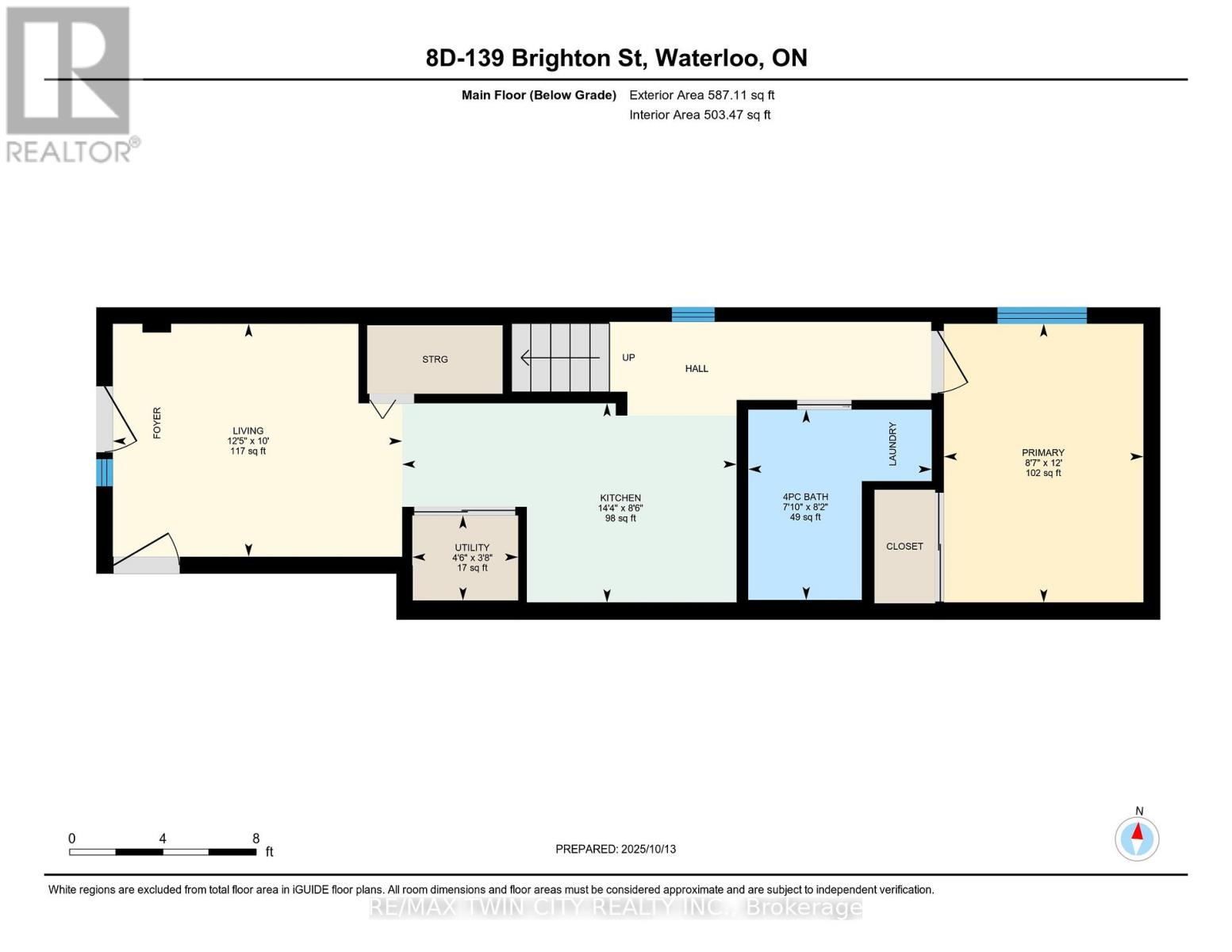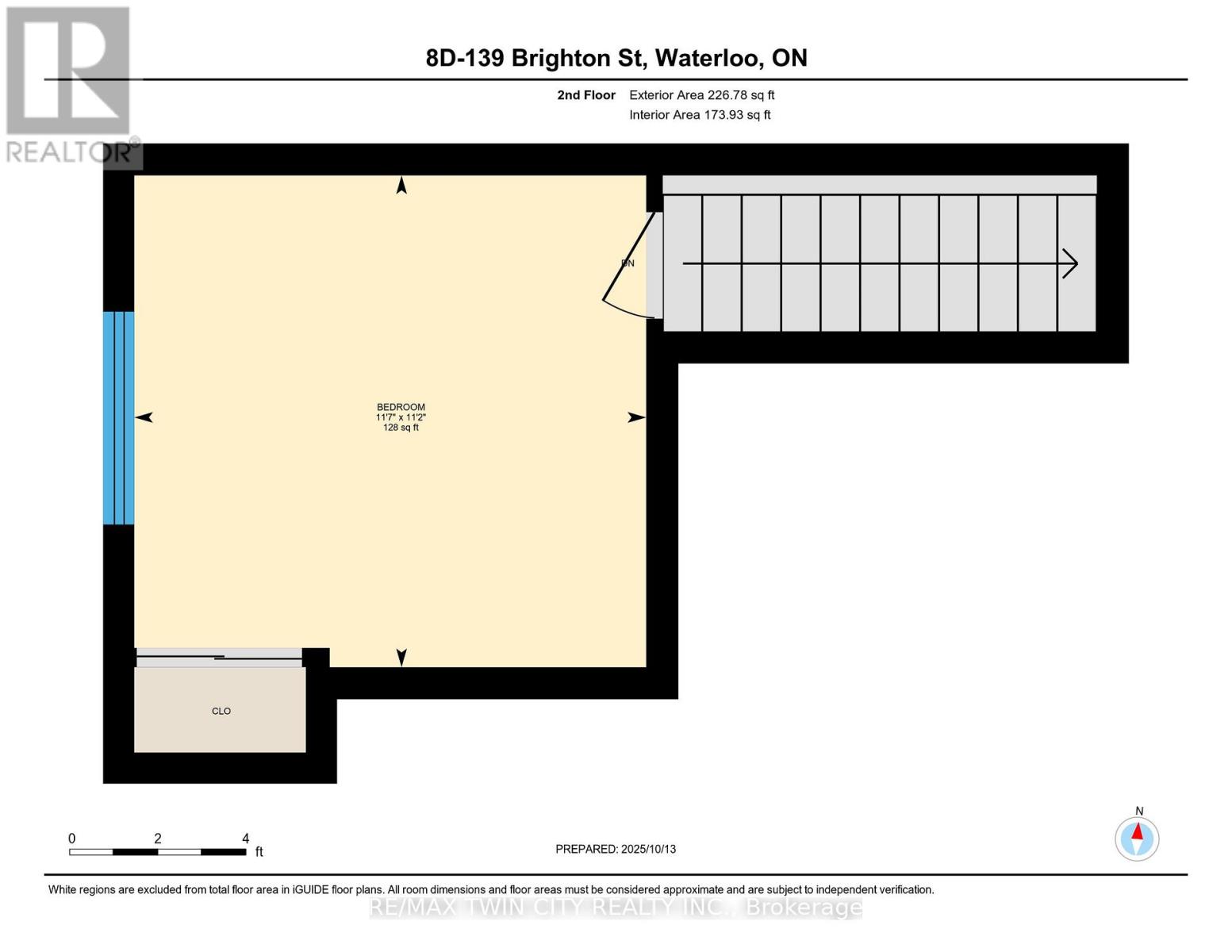8d - 139 Brighton Street Waterloo, Ontario N2J 4Z5
$299,900Maintenance, Water, Common Area Maintenance, Insurance
$377.41 Monthly
Maintenance, Water, Common Area Maintenance, Insurance
$377.41 MonthlyWelcome to your slice of uptown living! This delightfully bright two-storey condo sits peacefully on a quiet street within a beautifully maintained complex, perfectly positioned just steps from the bustling heart of Uptown Waterloo. With two comfortable bedrooms and one full bathroom, this gem offers an ideal sanctuary for first-time buyers ready to plant roots, downsizers seeking simplicity, or anyone who appreciates the sweet freedom of low-maintenance living. The open-concept living space flows seamlessly, creating an inviting atmosphere that's perfect for both relaxing evenings and entertaining friends. Practical touches include convenient in-suite laundry facilities and your very own dedicated parking spot. For those needing extra parking, there's potential to rent an additional spot through the condo corporation. One of the standout features here is the low condo fees. You'll be spoiled for choice with Uptown Waterloo's incredible array of restaurants, charming cafes, unique shopping, and vibrant entertainment options all within easy walking distance. Whether you're craving artisanal coffee, international cuisine, or a night out on the town, everything you need is close by. This isn't just a home - it's your gateway to an enviable lifestyle in one of Waterloo's most desirable neighbourhoods. (id:60365)
Property Details
| MLS® Number | X12472756 |
| Property Type | Single Family |
| AmenitiesNearBy | Park, Place Of Worship, Public Transit, Schools |
| CommunityFeatures | Pet Restrictions, Community Centre |
| Features | In Suite Laundry |
| ParkingSpaceTotal | 1 |
Building
| BathroomTotal | 1 |
| BedroomsAboveGround | 1 |
| BedroomsTotal | 1 |
| Appliances | Water Heater, Water Softener, Dishwasher, Dryer, Microwave, Stove, Washer, Window Coverings, Refrigerator |
| CoolingType | Central Air Conditioning, Air Exchanger |
| ExteriorFinish | Brick, Vinyl Siding |
| FoundationType | Concrete |
| HeatingFuel | Natural Gas |
| HeatingType | Forced Air |
| StoriesTotal | 2 |
| SizeInterior | 800 - 899 Sqft |
| Type | Row / Townhouse |
Parking
| No Garage |
Land
| Acreage | No |
| LandAmenities | Park, Place Of Worship, Public Transit, Schools |
| ZoningDescription | R8 |
Rooms
| Level | Type | Length | Width | Dimensions |
|---|---|---|---|---|
| Second Level | Bedroom | 3.53 m | 3.4 m | 3.53 m x 3.4 m |
| Main Level | Primary Bedroom | 3.66 m | 2.62 m | 3.66 m x 2.62 m |
| Main Level | Kitchen | 4.37 m | 2.59 m | 4.37 m x 2.59 m |
| Main Level | Living Room | 3.78 m | 3.05 m | 3.78 m x 3.05 m |
| Main Level | Bathroom | 2.49 m | 2.39 m | 2.49 m x 2.39 m |
| Main Level | Utility Room | 1.37 m | 1.12 m | 1.37 m x 1.12 m |
https://www.realtor.ca/real-estate/29012282/8d-139-brighton-street-waterloo
Syd Saunders
Salesperson
901 Victoria Street N Unit B
Kitchener, Ontario N2B 3C3

