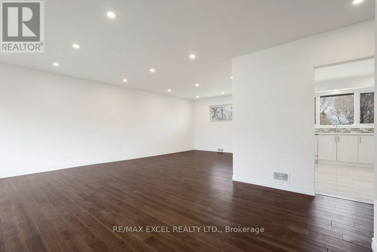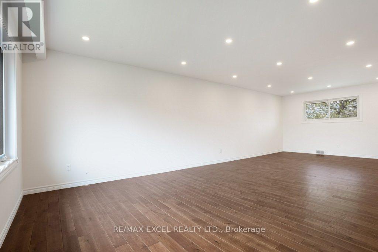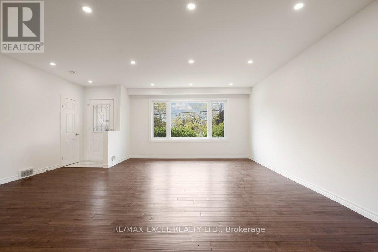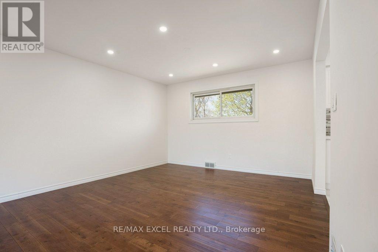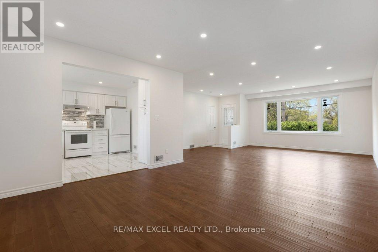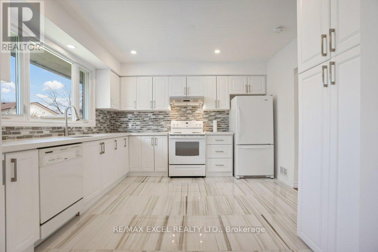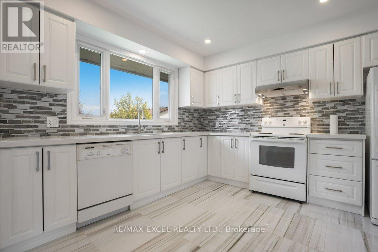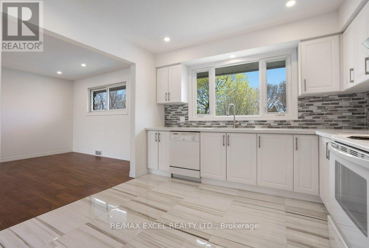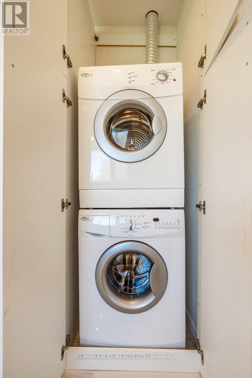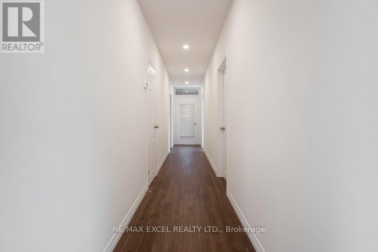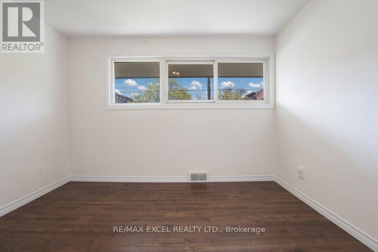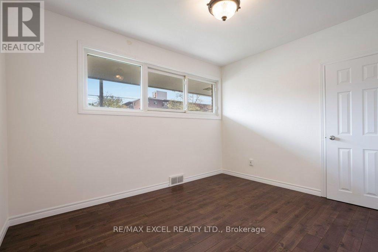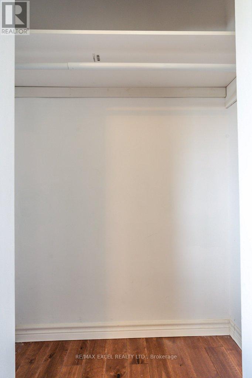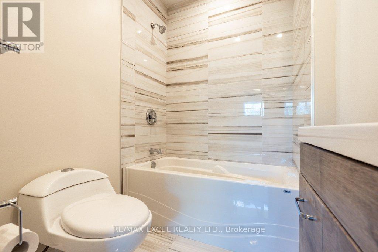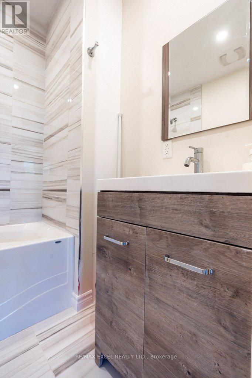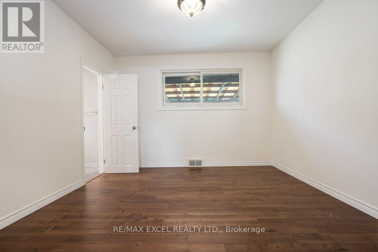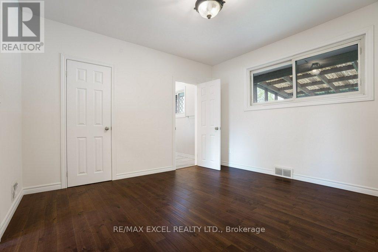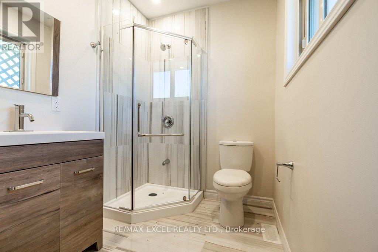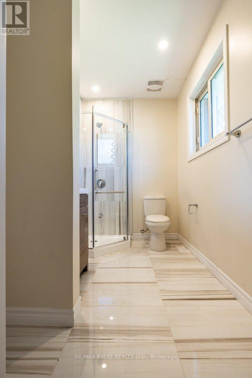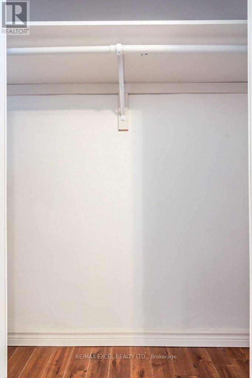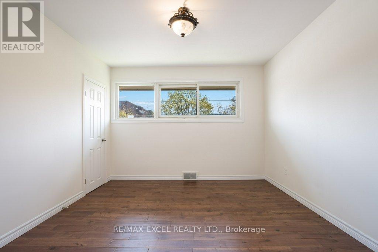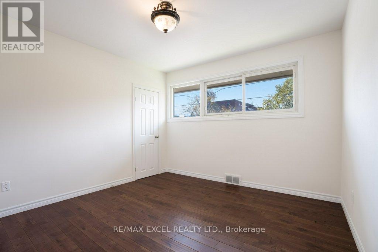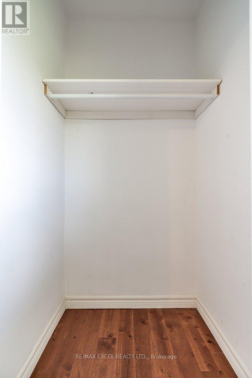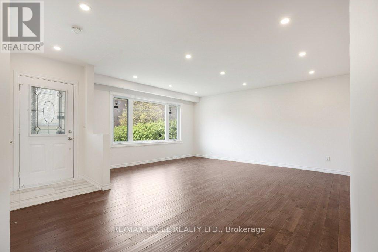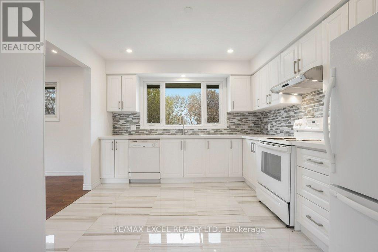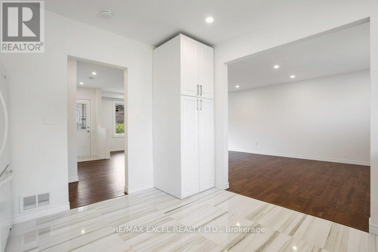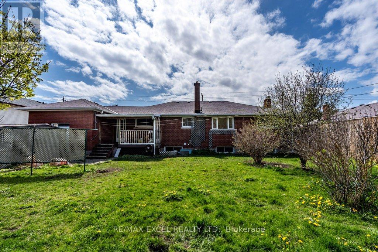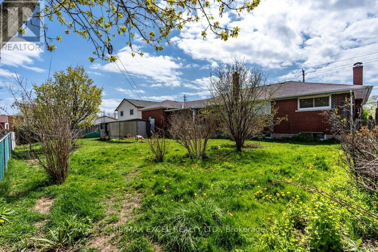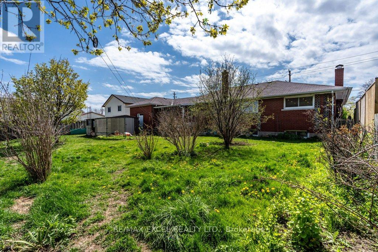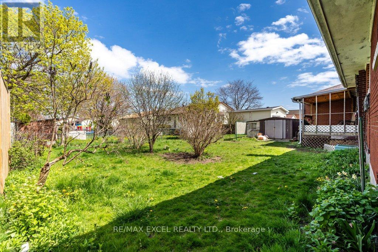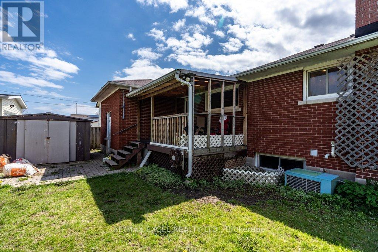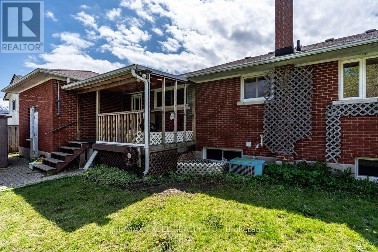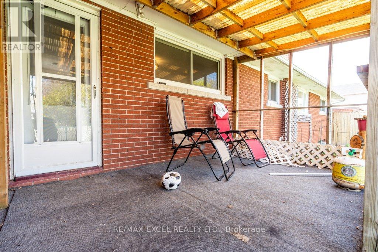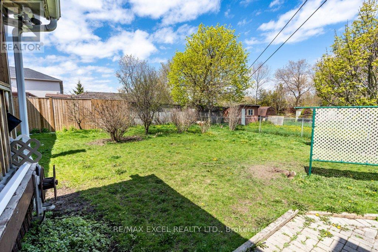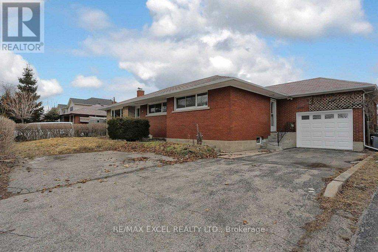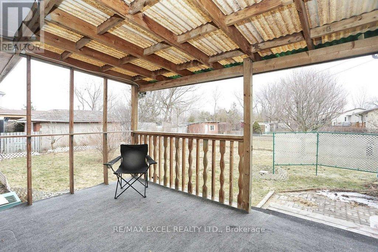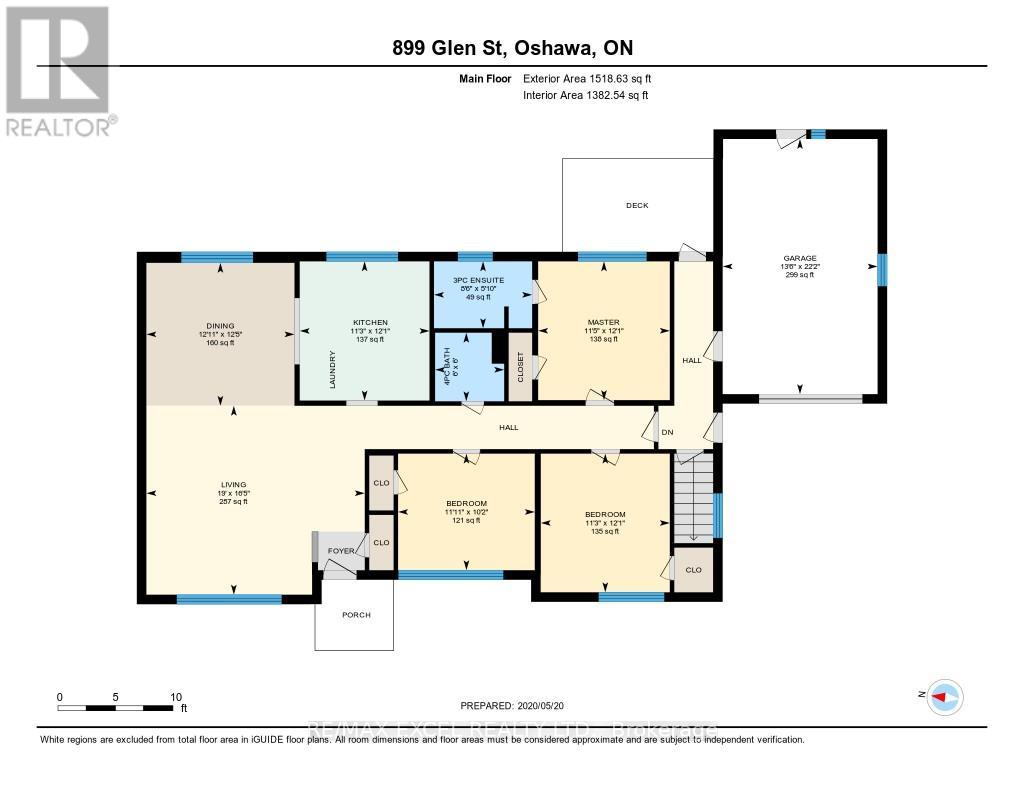899 Glen Street Oshawa, Ontario L1J 3T9
$2,580 Monthly
Beautifully Renovated 3-Bedroom + 2-Bath Main Floor with Garage in Sought-After Lakeview Community! Enjoy a modern, family-sized kitchen with sleek quartz countertops and an undermount sink. This stunning home boasts hardwood floors throughout, pot lights, ensuite laundry, and a stylish bathroom with a glass shower. Step outside to a massive backyard ~73.59 ft wide, perfect for entertaining or family fun! Just 5 minutes to Oshawa GO Station, minutes to Lakeview Park Beach, Oshawa Centre & Hwy 401. Walking distance to Cordova Park and Glen St Elementary School. (id:60365)
Property Details
| MLS® Number | E12362979 |
| Property Type | Single Family |
| Community Name | Lakeview |
| Features | Carpet Free |
| ParkingSpaceTotal | 3 |
Building
| BathroomTotal | 2 |
| BedroomsAboveGround | 3 |
| BedroomsTotal | 3 |
| Appliances | Dishwasher, Hood Fan, Stove, Refrigerator |
| ArchitecturalStyle | Raised Bungalow |
| BasementType | None |
| ConstructionStyleAttachment | Detached |
| CoolingType | Central Air Conditioning |
| ExteriorFinish | Brick |
| FlooringType | Hardwood, Tile |
| HeatingFuel | Natural Gas |
| HeatingType | Forced Air |
| StoriesTotal | 1 |
| SizeInterior | 1100 - 1500 Sqft |
| Type | House |
| UtilityWater | Municipal Water |
Parking
| Attached Garage | |
| Garage |
Land
| Acreage | No |
| Sewer | Sanitary Sewer |
| SizeDepth | 110 Ft |
| SizeFrontage | 73 Ft ,6 In |
| SizeIrregular | 73.5 X 110 Ft |
| SizeTotalText | 73.5 X 110 Ft |
Rooms
| Level | Type | Length | Width | Dimensions |
|---|---|---|---|---|
| Main Level | Living Room | 4.99 m | 4.37 m | 4.99 m x 4.37 m |
| Main Level | Dining Room | 3.91 m | 3.63 m | 3.91 m x 3.63 m |
| Main Level | Kitchen | 3.71 m | 3.45 m | 3.71 m x 3.45 m |
| Main Level | Primary Bedroom | 3.6 m | 3.05 m | 3.6 m x 3.05 m |
| Main Level | Bedroom 2 | 3.66 m | 3.45 m | 3.66 m x 3.45 m |
| Main Level | Bedroom 3 | 3.66 m | 3.55 m | 3.66 m x 3.55 m |
Utilities
| Electricity | Installed |
| Sewer | Installed |
https://www.realtor.ca/real-estate/28773969/899-glen-street-oshawa-lakeview-lakeview
Zara Toony
Salesperson
120 West Beaver Creek Rd #23
Richmond Hill, Ontario L4B 1L2

