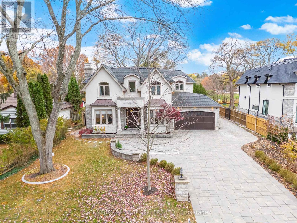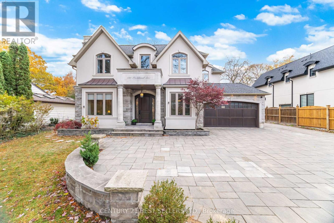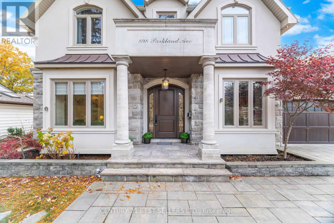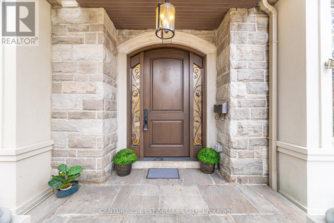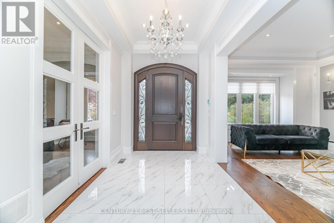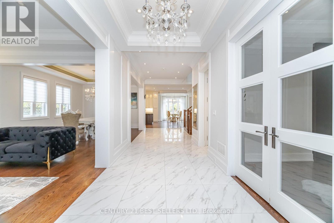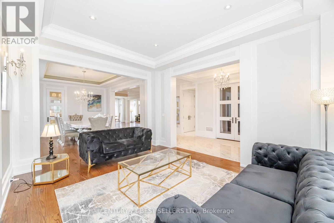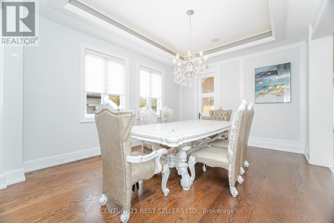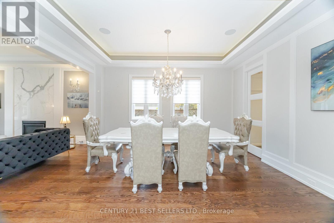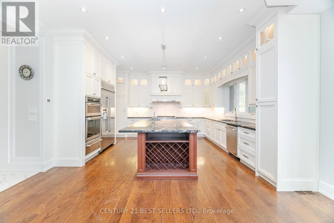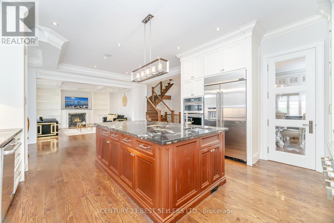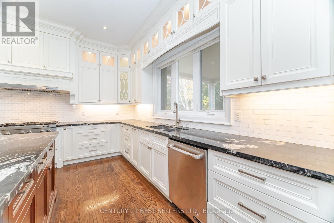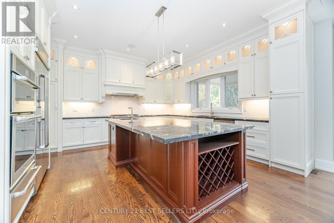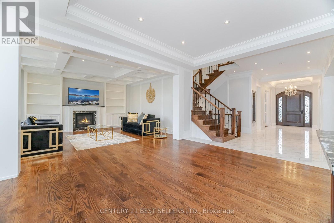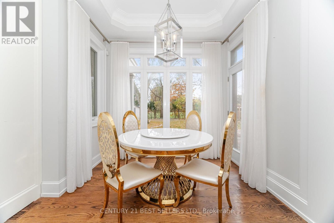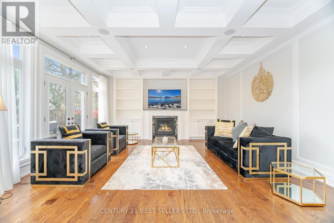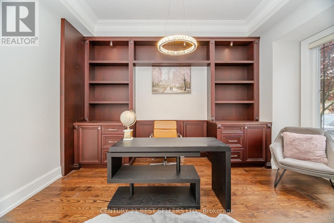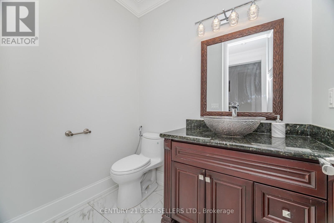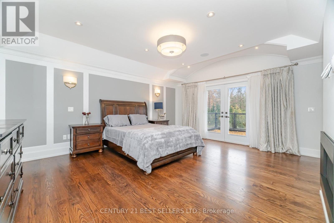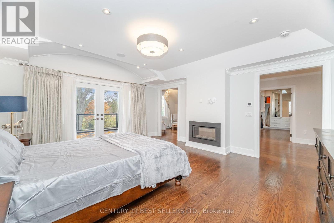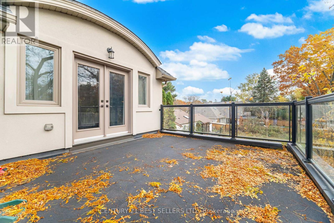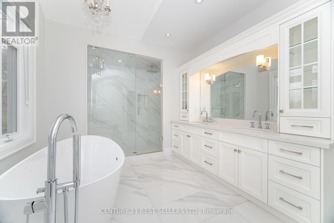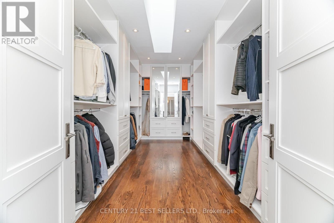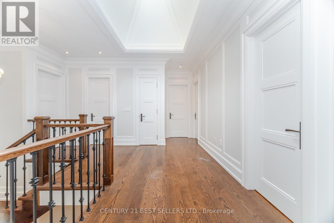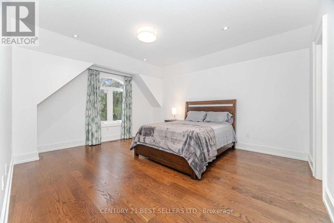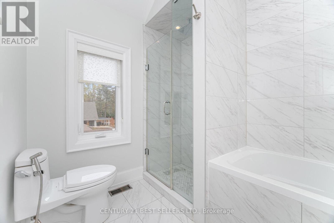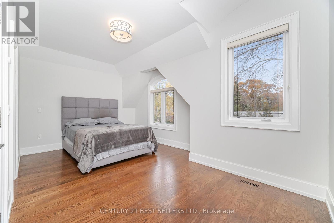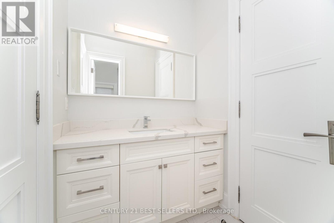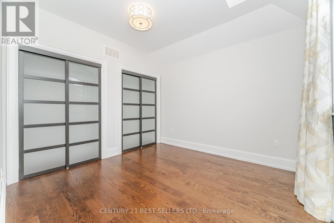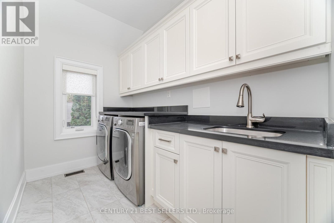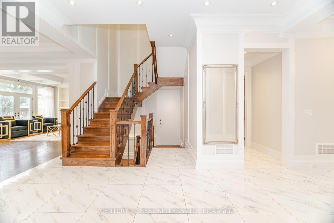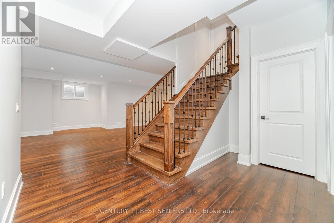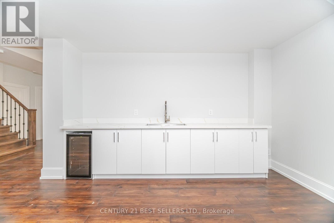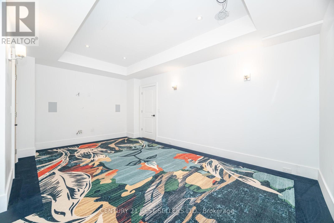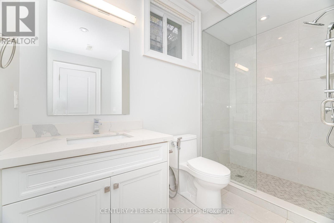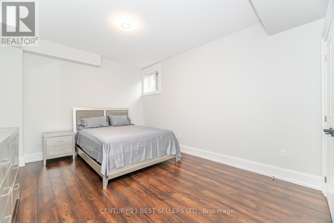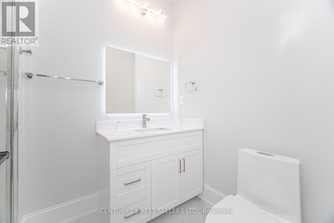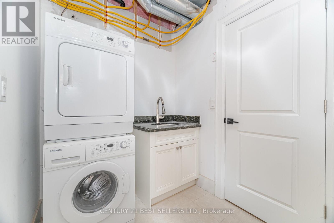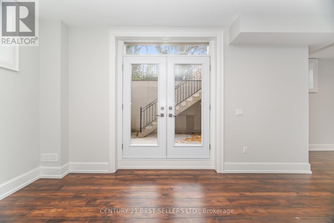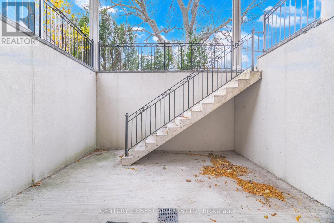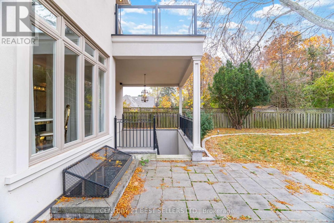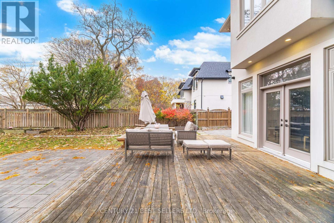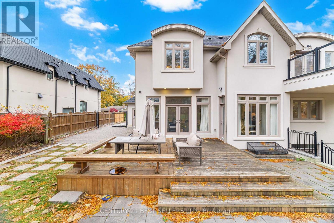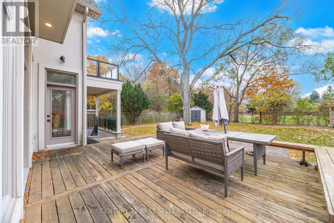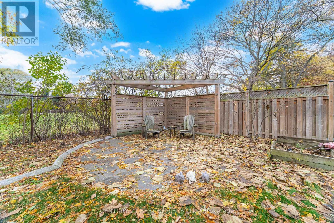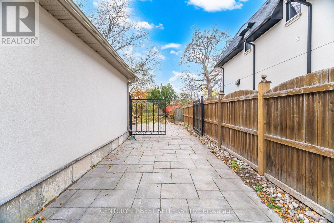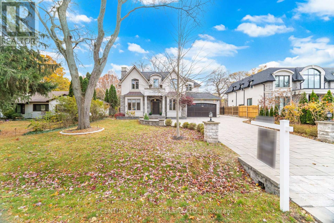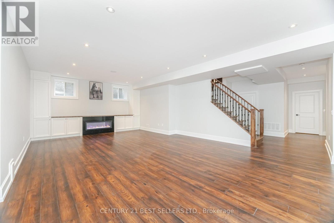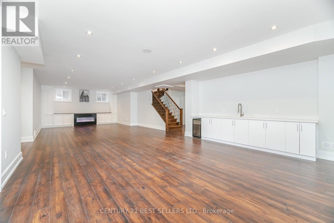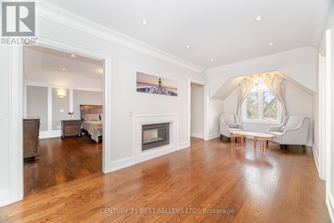898 Parkland Ave Avenue Mississauga, Ontario L5H 3H1
$4,180,000
A new era of luxury, Steps to the LAKE Ontario! over 5,500 Sqft with its abundant light, lavish amenities, and designer touches, this beauty will captivate your heart. Elegance and sophistication is quickly recognized upon pulling into the 10-car driveway with stone interlocking. Finely Crafted Living Space, Offering: High Ceilings, Exquisite Foyer, Executive Office, Designer Kitchen W/Panoramic View Of Backyard Oasis, Breakfast Area, Great Room With Coffered Ceilings, built in Speaker & Walk Out. The kitchen is the epitome of culinary excellence with granite countertops, JENNAIR appliances, and a butler's servery that seamlessly integrates the kitchen to the formal dining and living areas - perfect for those sophisticated soirees. Retreat To Master Suite With Balcony, Sitting Area And Double Sided Gas Fireplace, Spa Inspired Ensuite with heated floors & Large W/I Closet. The Finished Lower Level Includes A Recreation Room With A Marble Fireplace, Wet Bar, a Private Cinema with built-in sound system, 5th Bedroom, And Spa-Like 2 Bath. Beautifully landscaped backyard with large composite deck. Peace and privacy are guaranteed with a single entry point. (id:60365)
Property Details
| MLS® Number | W12548544 |
| Property Type | Single Family |
| Community Name | Clarkson |
| AmenitiesNearBy | Park, Schools |
| Features | Gazebo, Atrium/sunroom |
| ParkingSpaceTotal | 12 |
Building
| BathroomTotal | 6 |
| BedroomsAboveGround | 5 |
| BedroomsTotal | 5 |
| Appliances | Garage Door Opener Remote(s), Oven - Built-in, Range |
| BasementDevelopment | Finished |
| BasementFeatures | Separate Entrance |
| BasementType | N/a, N/a (finished) |
| ConstructionStyleAttachment | Detached |
| CoolingType | Central Air Conditioning |
| ExteriorFinish | Brick, Stucco |
| FireProtection | Alarm System, Smoke Detectors |
| FireplacePresent | Yes |
| FlooringType | Hardwood, Carpeted |
| FoundationType | Concrete |
| HalfBathTotal | 1 |
| HeatingFuel | Natural Gas |
| HeatingType | Forced Air |
| StoriesTotal | 2 |
| SizeInterior | 5000 - 100000 Sqft |
| Type | House |
| UtilityWater | Municipal Water |
Parking
| Garage |
Land
| Acreage | No |
| FenceType | Fenced Yard |
| LandAmenities | Park, Schools |
| SizeDepth | 166 Ft |
| SizeFrontage | 72 Ft |
| SizeIrregular | 72 X 166 Ft |
| SizeTotalText | 72 X 166 Ft |
Rooms
| Level | Type | Length | Width | Dimensions |
|---|---|---|---|---|
| Second Level | Bedroom 4 | 4.12 m | 3.34 m | 4.12 m x 3.34 m |
| Second Level | Primary Bedroom | 4.8 m | 5.47 m | 4.8 m x 5.47 m |
| Second Level | Sitting Room | 2.87 m | 6.91 m | 2.87 m x 6.91 m |
| Second Level | Bedroom 2 | 4.28 m | 4.99 m | 4.28 m x 4.99 m |
| Second Level | Bedroom 3 | 5.2 m | 3.88 m | 5.2 m x 3.88 m |
| Lower Level | Bedroom 5 | 5.43 m | 3.84 m | 5.43 m x 3.84 m |
| Lower Level | Media | 3.96 m | 5.86 m | 3.96 m x 5.86 m |
| Lower Level | Great Room | 12.49 m | 7.13 m | 12.49 m x 7.13 m |
| Main Level | Living Room | 3.77 m | 5.11 m | 3.77 m x 5.11 m |
| Main Level | Office | 3.07 m | 4.54 m | 3.07 m x 4.54 m |
| Main Level | Dining Room | 3.77 m | 3.83 m | 3.77 m x 3.83 m |
| Main Level | Kitchen | 4.97 m | 4.95 m | 4.97 m x 4.95 m |
| Main Level | Eating Area | 2.87 m | 6.44 m | 2.87 m x 6.44 m |
| Main Level | Family Room | 4.94 m | 5.39 m | 4.94 m x 5.39 m |
Utilities
| Cable | Installed |
| Electricity | Installed |
| Sewer | Installed |
https://www.realtor.ca/real-estate/29107536/898-parkland-ave-avenue-mississauga-clarkson-clarkson
Muhammad Gullraiz
Broker
4 Robert Speck Pkwy #150 Ground Flr
Mississauga, Ontario L4Z 1S1

