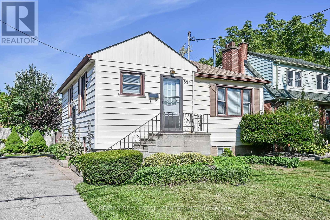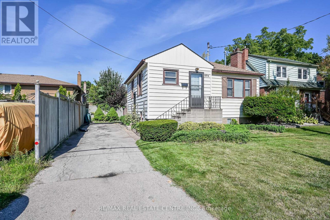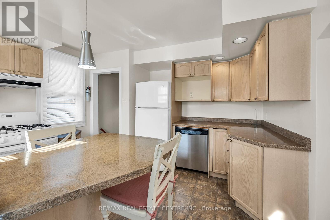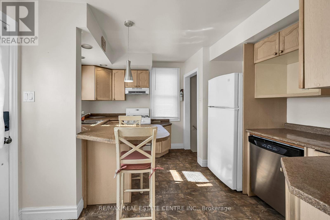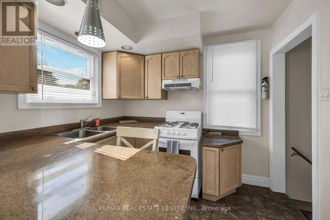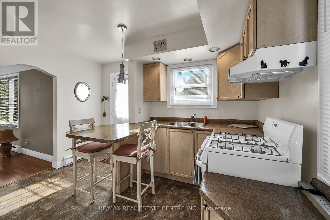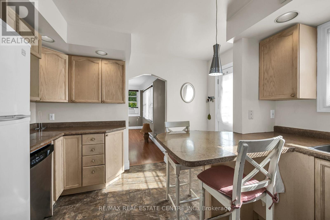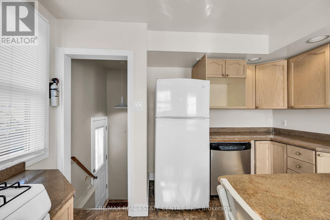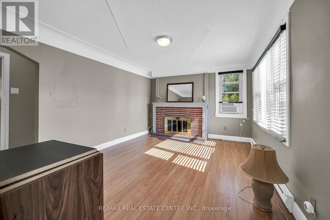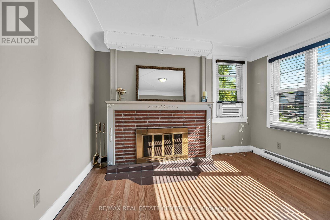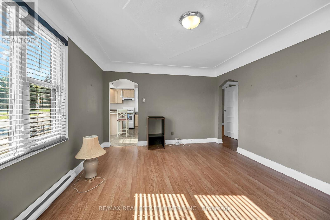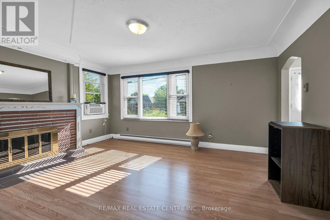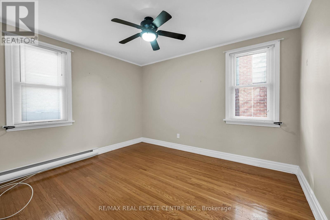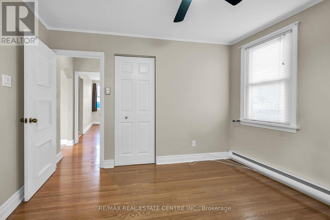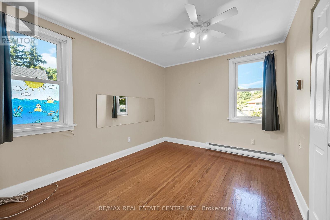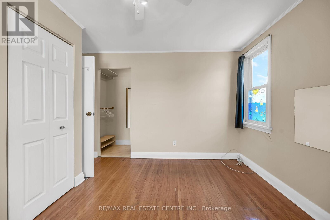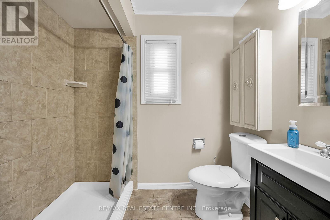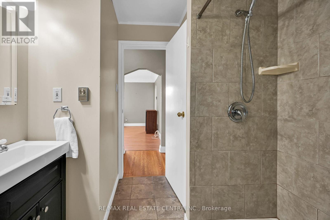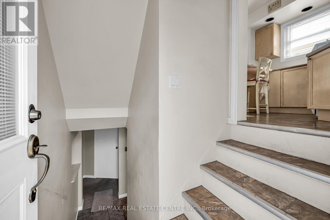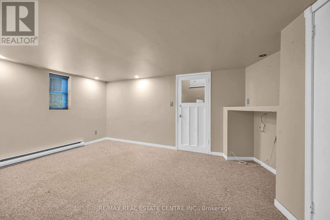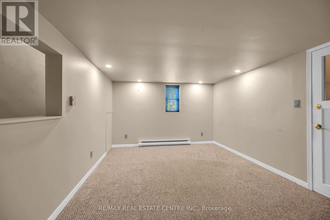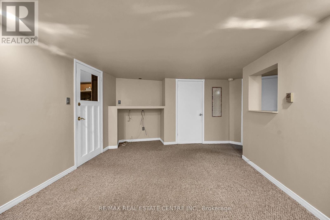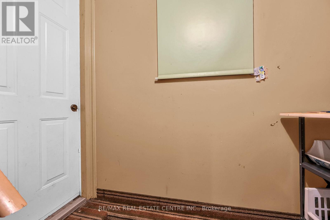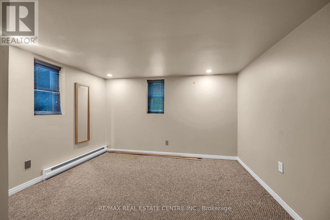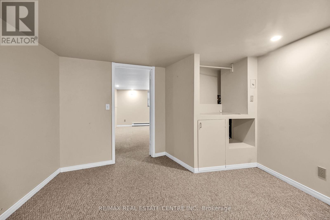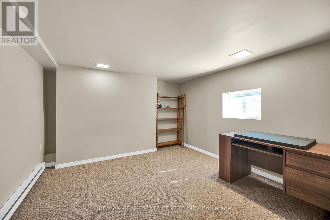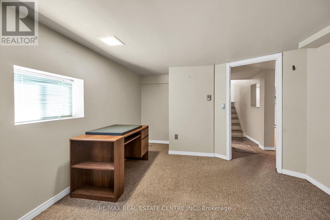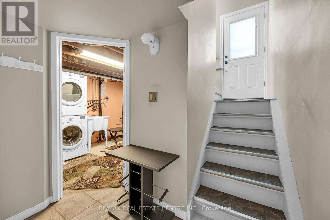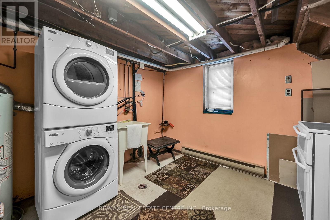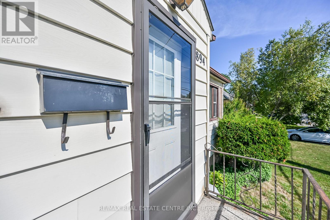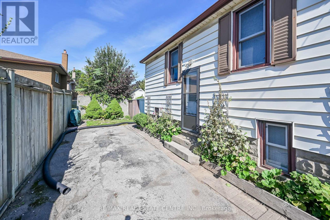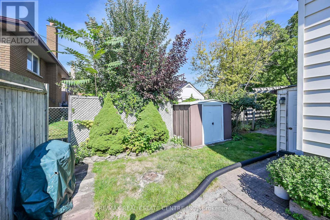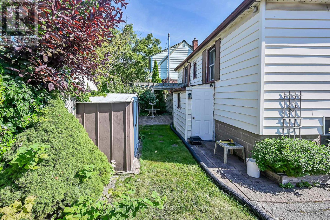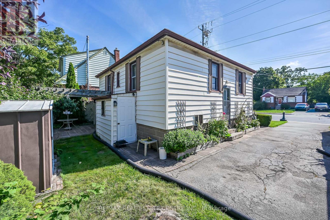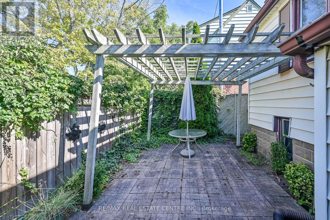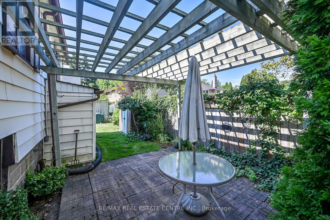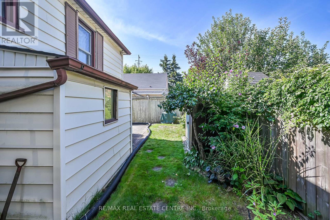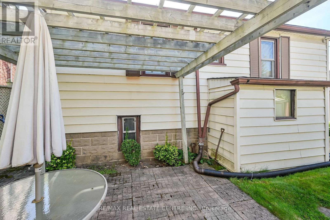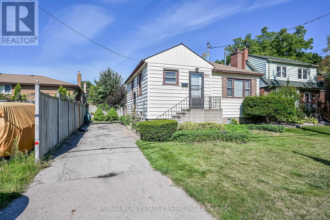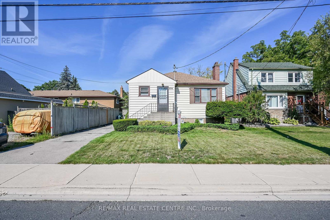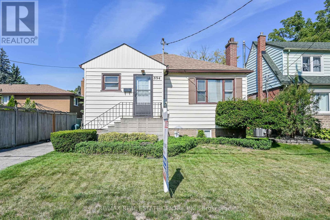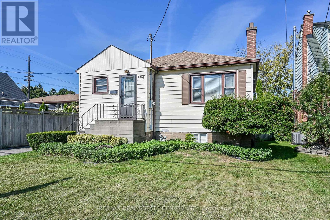894 Garth Street Hamilton, Ontario L9C 4K9
$524,999
Charming & Move-In Ready! Welcome to this inviting 2+2 bedroom, 1 bathroom home offering warmth, character, and flexibility. With a separate side entrance and walk-up, this property presents excellent potential for multi-use living or an investment opportunity. The thoughtful layout features bright living spaces and versatile bedrooms that can easily adapt to your lifestylewhether as a home office, guest room, or additional family space. Step outside and enjoy the small, private backyard, a perfect spot to relax, garden, or entertain in a peaceful setting. Ideally located near the college, highway access, parks, grocery stores, and everyday amenities, this home is an excellent choice for first-time buyers, downsizers, or investors looking for both charm and convenience. (id:60365)
Property Details
| MLS® Number | X12380168 |
| Property Type | Single Family |
| Community Name | Westcliffe |
| ParkingSpaceTotal | 3 |
Building
| BathroomTotal | 1 |
| BedroomsAboveGround | 2 |
| BedroomsBelowGround | 2 |
| BedroomsTotal | 4 |
| Appliances | Dishwasher, Dryer, Stove, Washer, Window Coverings, Refrigerator |
| ArchitecturalStyle | Bungalow |
| BasementDevelopment | Finished |
| BasementType | Full, N/a (finished) |
| ConstructionStyleAttachment | Detached |
| CoolingType | None |
| ExteriorFinish | Aluminum Siding, Vinyl Siding |
| FireplacePresent | Yes |
| FoundationType | Block |
| HeatingFuel | Electric |
| HeatingType | Baseboard Heaters |
| StoriesTotal | 1 |
| SizeInterior | 700 - 1100 Sqft |
| Type | House |
| UtilityWater | Municipal Water |
Parking
| No Garage |
Land
| Acreage | No |
| Sewer | Sanitary Sewer |
| SizeIrregular | 45 X 65 Acre |
| SizeTotalText | 45 X 65 Acre |
Rooms
| Level | Type | Length | Width | Dimensions |
|---|---|---|---|---|
| Lower Level | Recreational, Games Room | 4.37 m | 3.3 m | 4.37 m x 3.3 m |
| Lower Level | Bedroom 3 | 3.3 m | 3.42 m | 3.3 m x 3.42 m |
| Lower Level | Bedroom 4 | 3.73 m | 3.28 m | 3.73 m x 3.28 m |
| Lower Level | Laundry Room | 3.3 m | 3.28 m | 3.3 m x 3.28 m |
| Lower Level | Utility Room | 2.29 m | 1.14 m | 2.29 m x 1.14 m |
| Main Level | Kitchen | 3.56 m | 3.45 m | 3.56 m x 3.45 m |
| Main Level | Family Room | 4.62 m | 3.56 m | 4.62 m x 3.56 m |
| Main Level | Primary Bedroom | 2.92 m | 3.51 m | 2.92 m x 3.51 m |
| Main Level | Bedroom 2 | 2.95 m | 3.51 m | 2.95 m x 3.51 m |
| Main Level | Bathroom | 2.16 m | 2.44 m | 2.16 m x 2.44 m |
https://www.realtor.ca/real-estate/28812657/894-garth-street-hamilton-westcliffe-westcliffe
Reisha Dass
Broker
720 Guelph Line #a
Burlington, Ontario L7R 4E2

