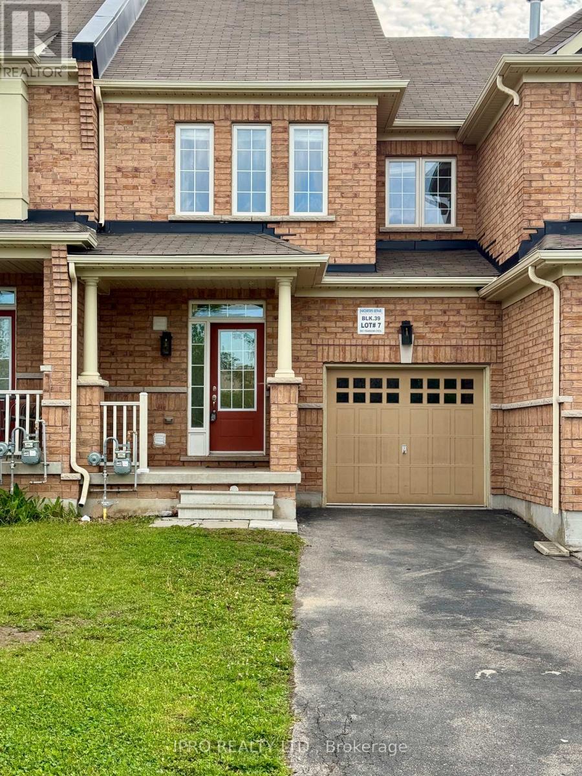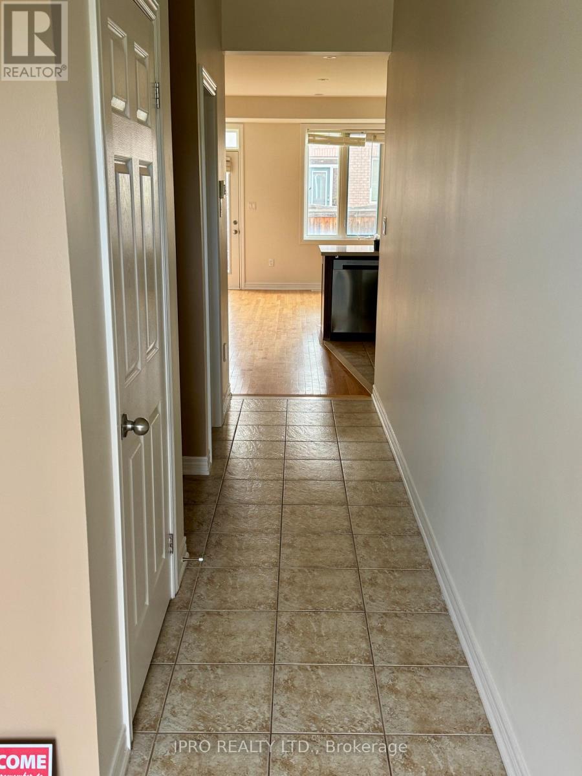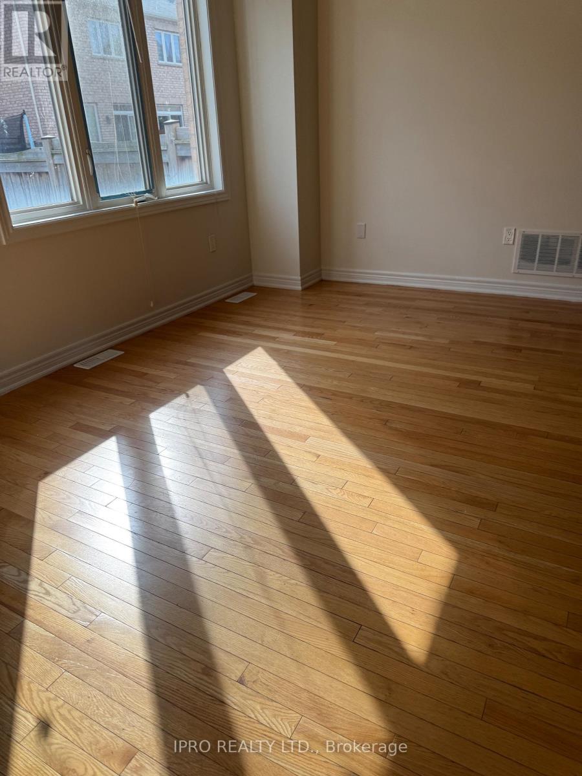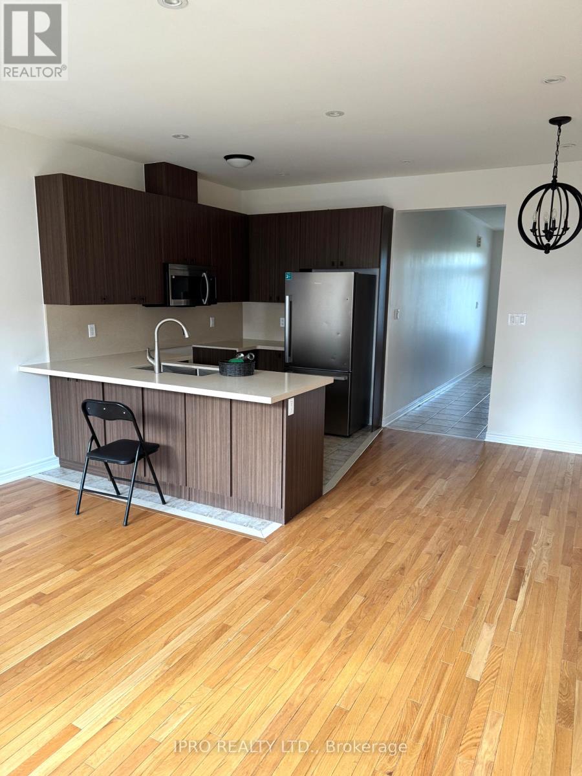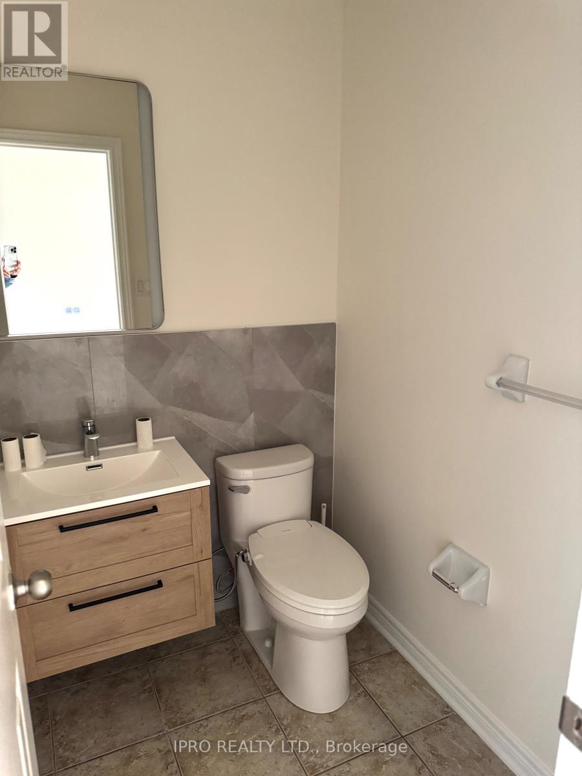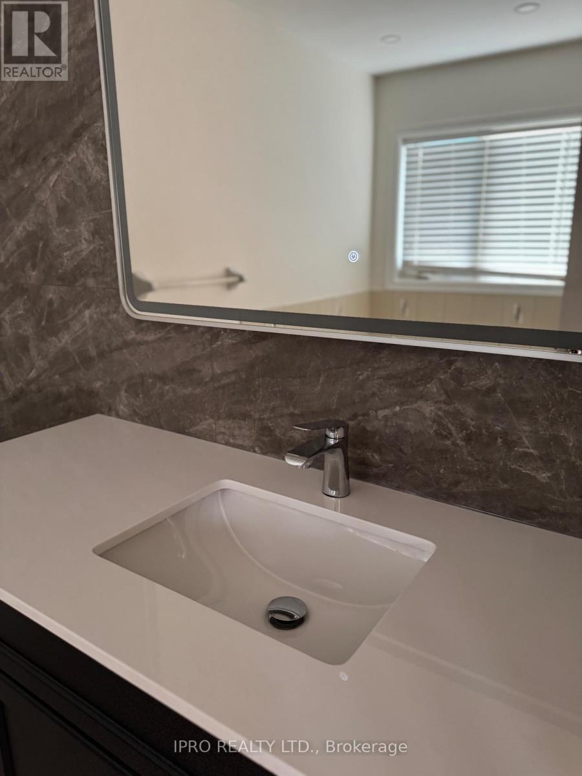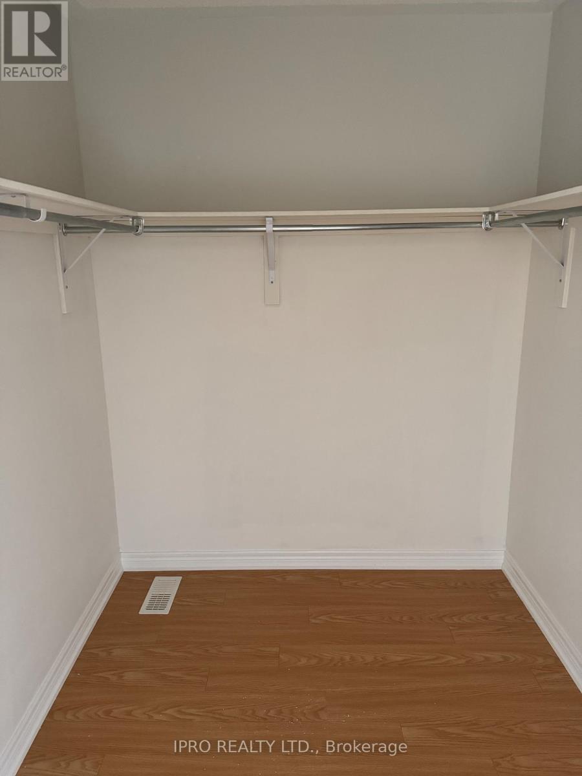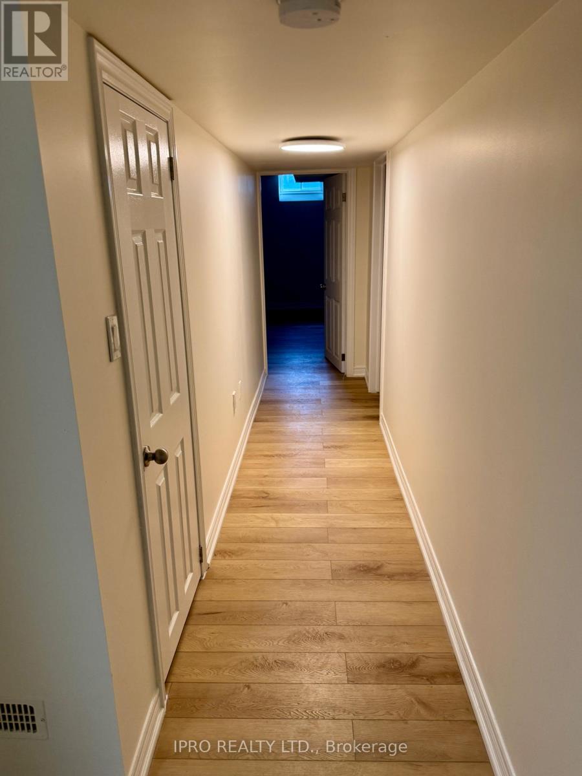893 Transom Crescent Milton, Ontario L9T 8K4
4 Bedroom
4 Bathroom
1100 - 1500 sqft
Fireplace
Central Air Conditioning
Forced Air
$949,000
Great Location. Just Renovated. Open Concept, Gas Fireplace, Oak Staircase, Hardwood on Main Floor, Laminate on Upper Floor. Basement can be used as Bedroom/Office/Recreation Room. Steps to Milton District Hospital/School/Park/Transit. Backyard also has direct access from Garage. Professionally installed Electric car charger in the Garage. Long Driveway for up to 3 cars. (id:60365)
Property Details
| MLS® Number | W12185096 |
| Property Type | Single Family |
| Community Name | 1038 - WI Willmott |
| AmenitiesNearBy | Hospital, Public Transit, Schools, Park |
| Features | Carpet Free |
| ParkingSpaceTotal | 4 |
Building
| BathroomTotal | 4 |
| BedroomsAboveGround | 3 |
| BedroomsBelowGround | 1 |
| BedroomsTotal | 4 |
| Age | 6 To 15 Years |
| Appliances | Garage Door Opener Remote(s), Dishwasher, Dryer, Microwave, Stove, Washer, Window Coverings, Refrigerator |
| BasementDevelopment | Finished |
| BasementType | N/a (finished) |
| ConstructionStyleAttachment | Attached |
| CoolingType | Central Air Conditioning |
| ExteriorFinish | Brick |
| FireplacePresent | Yes |
| FlooringType | Hardwood, Ceramic, Laminate, Vinyl |
| FoundationType | Unknown |
| HalfBathTotal | 1 |
| HeatingFuel | Natural Gas |
| HeatingType | Forced Air |
| StoriesTotal | 2 |
| SizeInterior | 1100 - 1500 Sqft |
| Type | Row / Townhouse |
| UtilityWater | Municipal Water |
Parking
| Garage |
Land
| Acreage | No |
| LandAmenities | Hospital, Public Transit, Schools, Park |
| Sewer | Sanitary Sewer |
| SizeDepth | 105 Ft ,6 In |
| SizeFrontage | 21 Ft ,1 In |
| SizeIrregular | 21.1 X 105.5 Ft |
| SizeTotalText | 21.1 X 105.5 Ft |
Rooms
| Level | Type | Length | Width | Dimensions |
|---|---|---|---|---|
| Second Level | Primary Bedroom | 4.65 m | 3.6 m | 4.65 m x 3.6 m |
| Second Level | Bedroom 2 | 3.35 m | 2.9 m | 3.35 m x 2.9 m |
| Second Level | Bedroom 3 | 4.5 m | 3.1 m | 4.5 m x 3.1 m |
| Basement | Bedroom | 5.28 m | 4.42 m | 5.28 m x 4.42 m |
| Ground Level | Great Room | 3.35 m | 4.85 m | 3.35 m x 4.85 m |
| Ground Level | Eating Area | 2.45 m | 3.15 m | 2.45 m x 3.15 m |
| Ground Level | Kitchen | 3.15 m | 2.3 m | 3.15 m x 2.3 m |
https://www.realtor.ca/real-estate/28392669/893-transom-crescent-milton-wi-willmott-1038-wi-willmott
Rajiv Arora
Salesperson
Ipro Realty Ltd.
4145 Fairview St Unit A
Burlington, Ontario L7L 2A4
4145 Fairview St Unit A
Burlington, Ontario L7L 2A4

