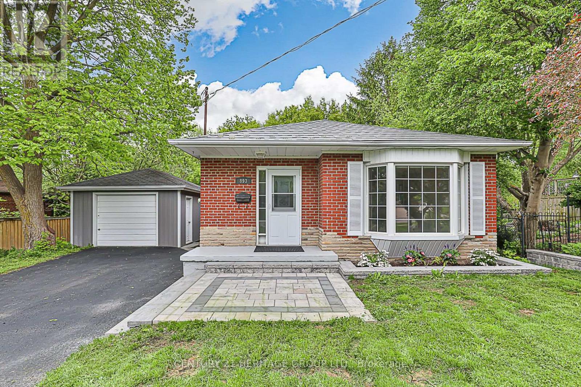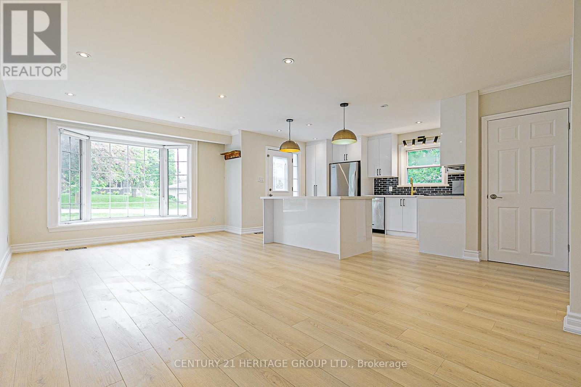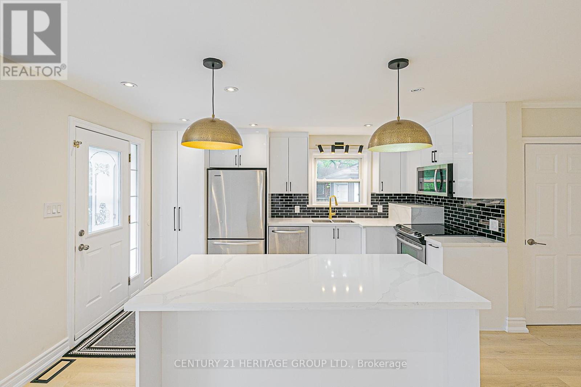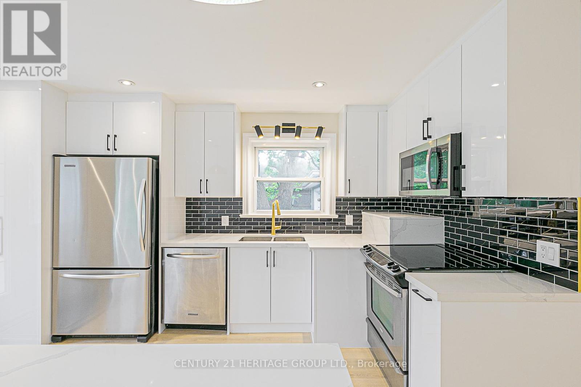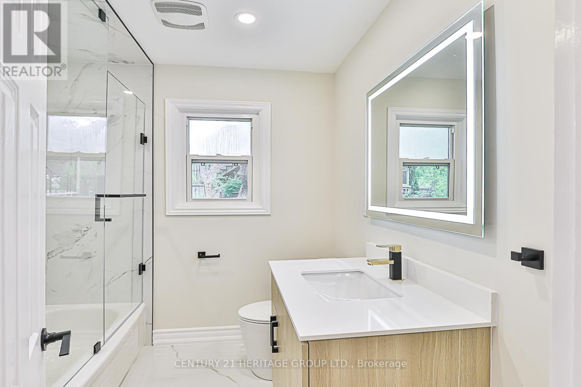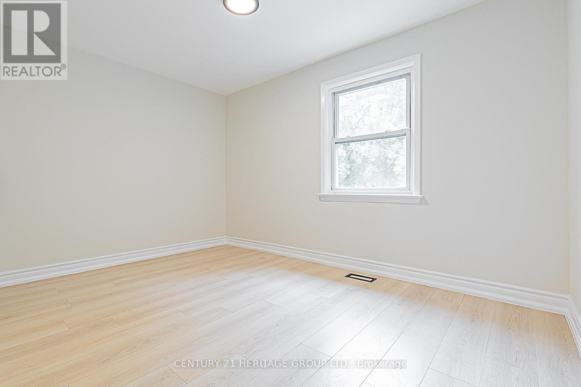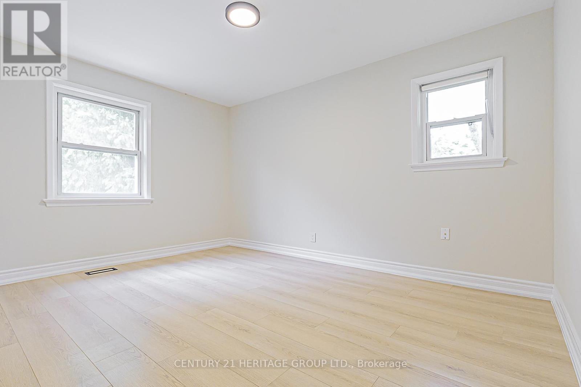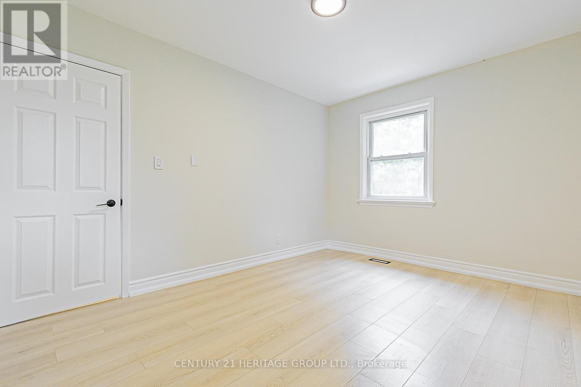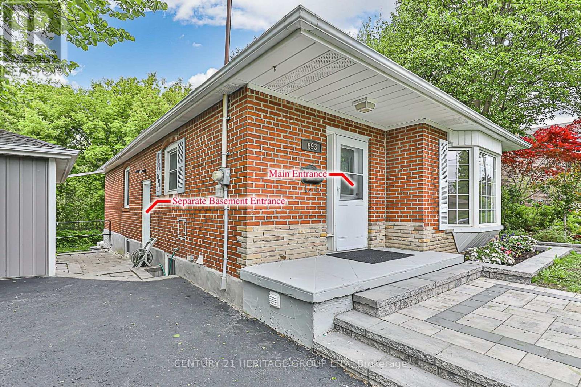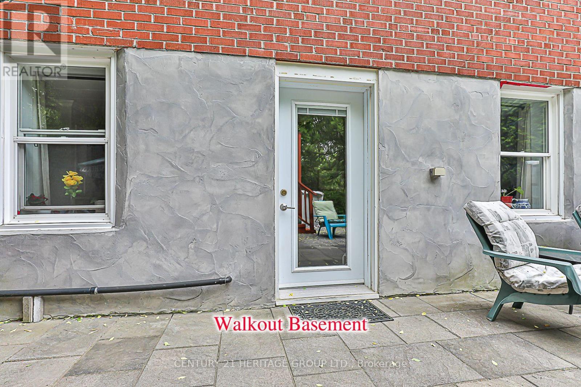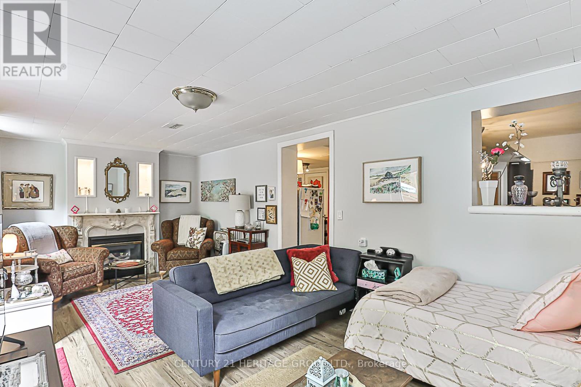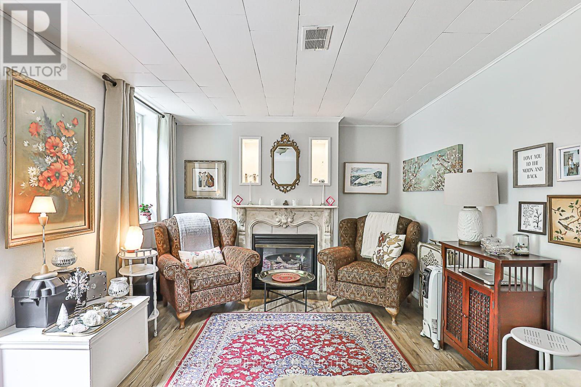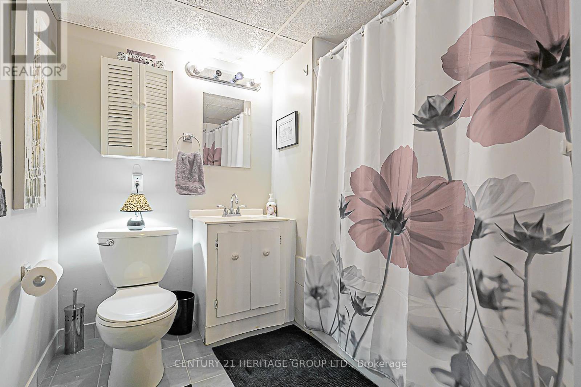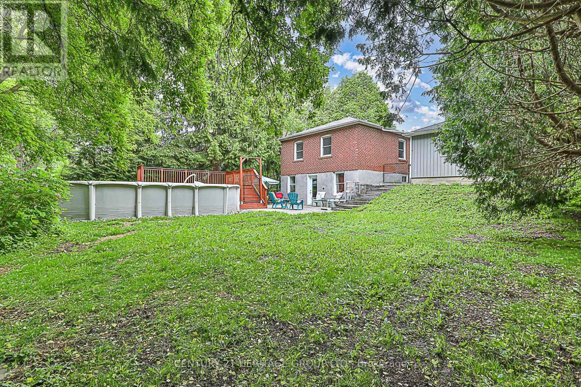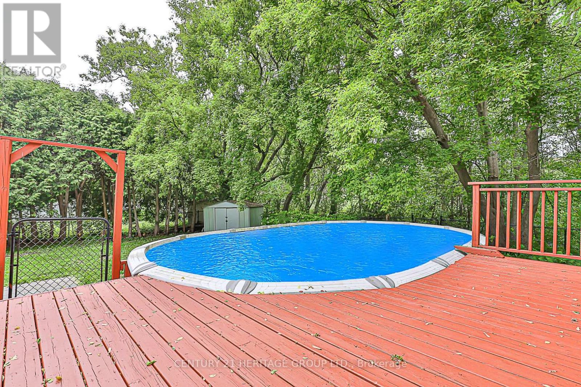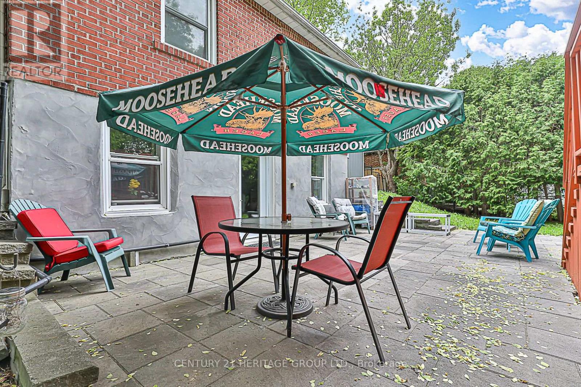893 Srigley Street Newmarket, Ontario L3Y 1Y2
$1,198,888
This charming home features a stylishly updated kitchen with a large island, quartz countertops, and stainless steel appliances, seamlessly open to a spacious great room with smooth ceilings, pot lights, and a lovely bay window. New Flooring, Fresh Paint,The finished walk-out basement adds extra living space and versatility. Enjoy a private, fully fenced backyard oasis with a patio, deck, and pool perfect for entertaining. Recent updates include the kitchen, bathrooms, laminate flooring, windows, steel roof, furnace, central air, pool, appliances, décor, and landscaping. A true turn-key gem with exceptional indoor and outdoor living! (id:60365)
Property Details
| MLS® Number | N12188367 |
| Property Type | Single Family |
| Community Name | Gorham-College Manor |
| AmenitiesNearBy | Hospital, Park, Public Transit, Schools |
| Features | Conservation/green Belt |
| ParkingSpaceTotal | 7 |
| PoolType | Above Ground Pool |
Building
| BathroomTotal | 2 |
| BedroomsAboveGround | 3 |
| BedroomsBelowGround | 1 |
| BedroomsTotal | 4 |
| Appliances | Water Heater, Dishwasher, Dryer, Microwave, Stove, Window Coverings, Refrigerator |
| ArchitecturalStyle | Bungalow |
| BasementDevelopment | Finished |
| BasementFeatures | Walk Out |
| BasementType | N/a (finished) |
| ConstructionStyleAttachment | Detached |
| CoolingType | Central Air Conditioning |
| ExteriorFinish | Brick |
| FireplacePresent | Yes |
| FlooringType | Ceramic, Laminate |
| FoundationType | Poured Concrete |
| HeatingFuel | Natural Gas |
| HeatingType | Forced Air |
| StoriesTotal | 1 |
| SizeInterior | 700 - 1100 Sqft |
| Type | House |
| UtilityWater | Municipal Water |
Parking
| Detached Garage | |
| Garage |
Land
| Acreage | No |
| FenceType | Fenced Yard |
| LandAmenities | Hospital, Park, Public Transit, Schools |
| Sewer | Sanitary Sewer |
| SizeDepth | 135 Ft |
| SizeFrontage | 65 Ft |
| SizeIrregular | 65 X 135 Ft |
| SizeTotalText | 65 X 135 Ft |
Rooms
| Level | Type | Length | Width | Dimensions |
|---|---|---|---|---|
| Lower Level | Laundry Room | 2.15 m | 1.9 m | 2.15 m x 1.9 m |
| Lower Level | Family Room | 6.45 m | 3.3 m | 6.45 m x 3.3 m |
| Lower Level | Bedroom | 4.45 m | 3.15 m | 4.45 m x 3.15 m |
| Lower Level | Kitchen | 3 m | 2.6 m | 3 m x 2.6 m |
| Lower Level | Dining Room | 3.9 m | 2.6 m | 3.9 m x 2.6 m |
| Ground Level | Kitchen | 5.2 m | 3.8 m | 5.2 m x 3.8 m |
| Ground Level | Great Room | 6.2 m | 2.9 m | 6.2 m x 2.9 m |
| Ground Level | Primary Bedroom | 3.9 m | 3 m | 3.9 m x 3 m |
| Ground Level | Bedroom | 3.7 m | 2.65 m | 3.7 m x 2.65 m |
| Ground Level | Bedroom | 2.9 m | 2.7 m | 2.9 m x 2.7 m |
Ryan Ahadian
Broker
11160 Yonge St # 3 & 7
Richmond Hill, Ontario L4S 1H5

