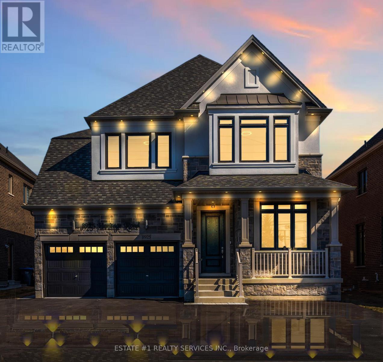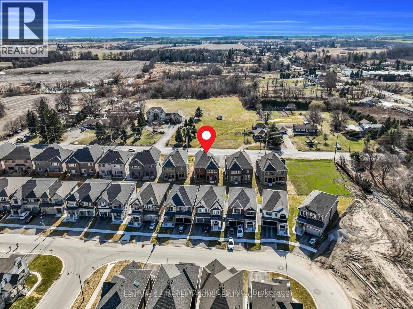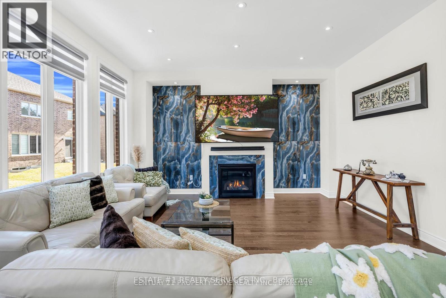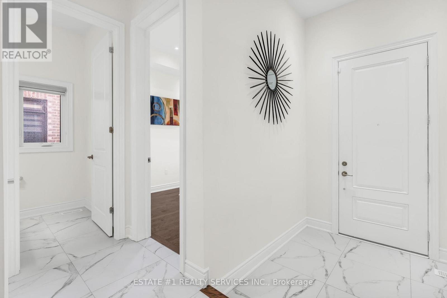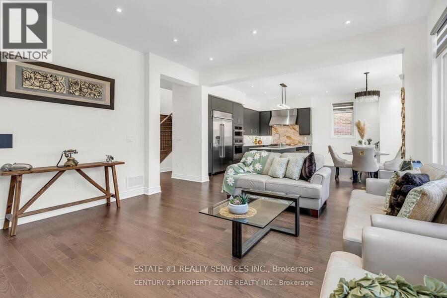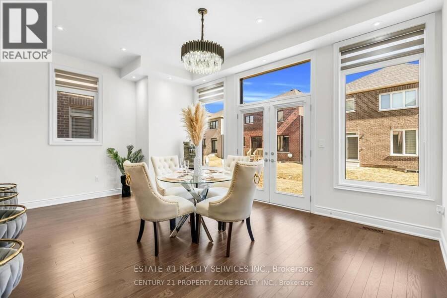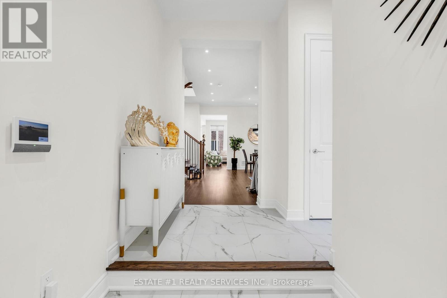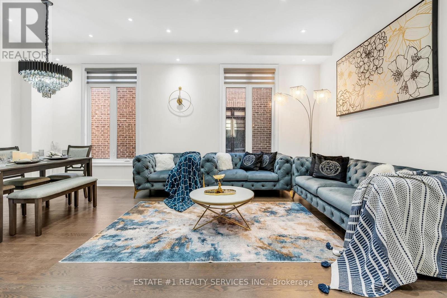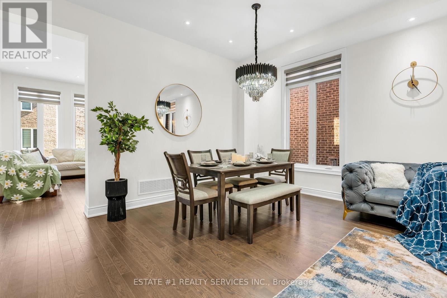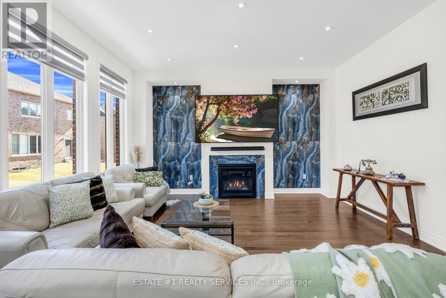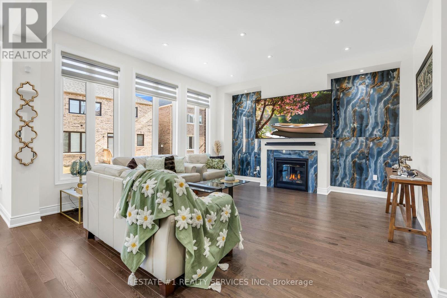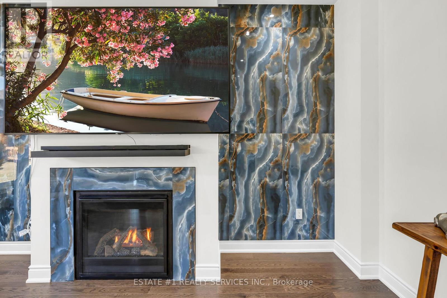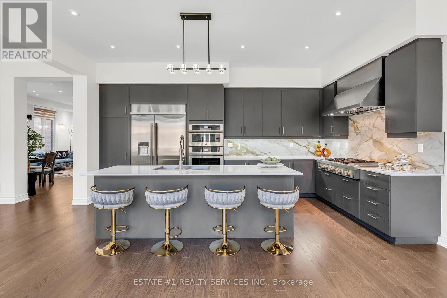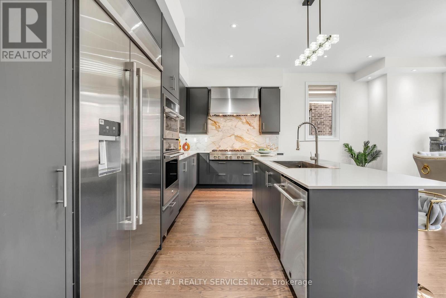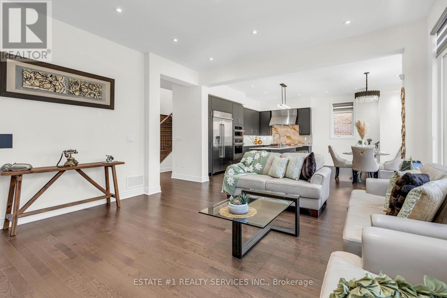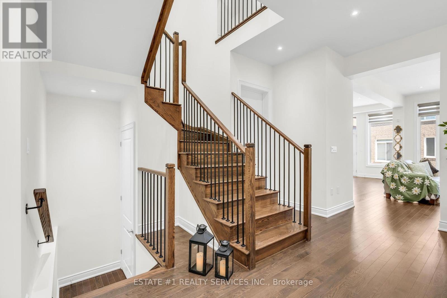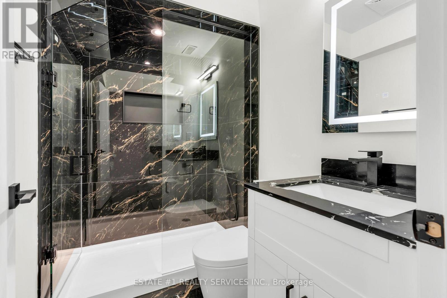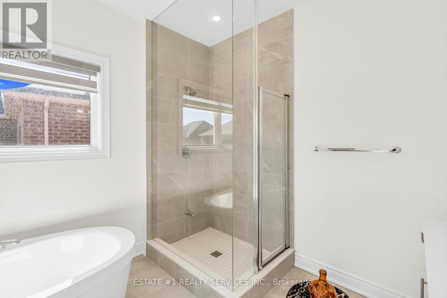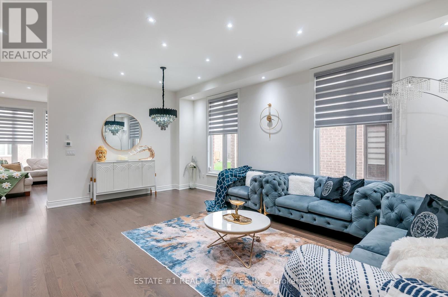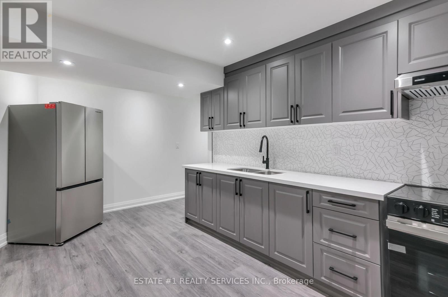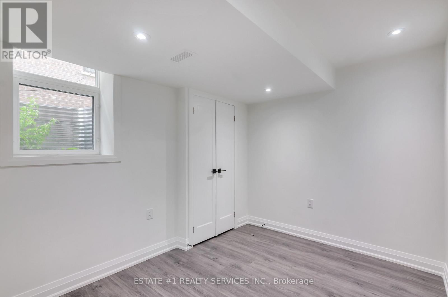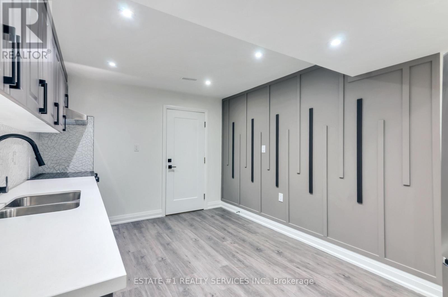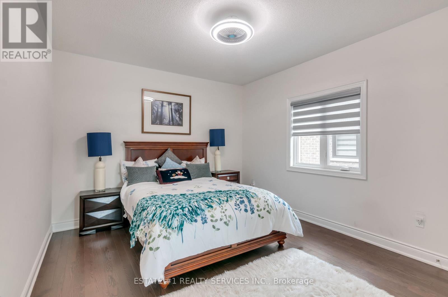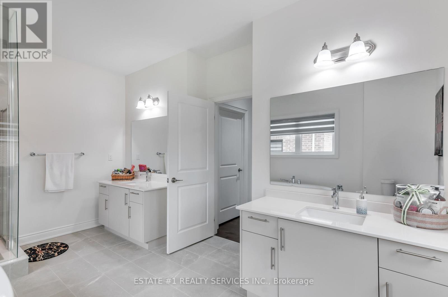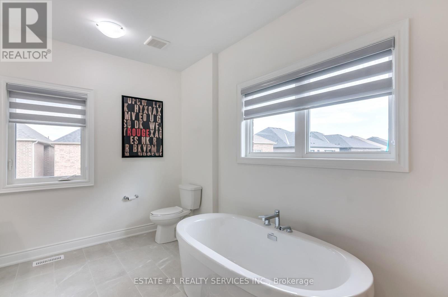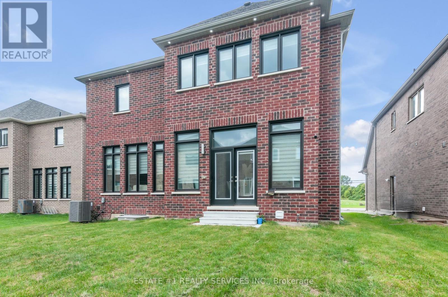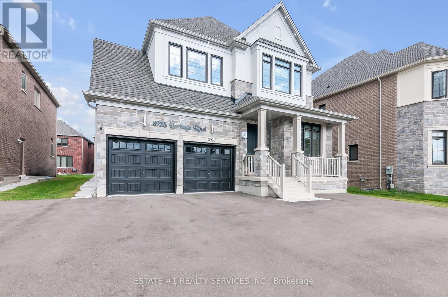8925 Heritage Road Brampton, Ontario L6Y 0C9
$1,999,913
**Rare **Luxurious **Estate Home with **LEGAL Basement Apartments in Bram West rented for $4200 ( two portion) **Legal Basement permit attached with schedule ** !! Big lot of 50 (wide )by 113 (deep) loaded with upgrades !!Welcome to this 1-year-old luxury residence on a **premium lot along Heritage Road in highly desirable Bram West. Offering over 5,000 sq. ft. of living space, including basement where 3515 Sqfeet builder paper above grade is attached with schedules !! This custom-built home blends elegance, comfort, and functionality. Main Highlights: ***Premium Lot with parking for 10 vehicles**10-ft ceilings & 8-ft doors on main floor Grand entry with custom 8-ft English doorSeparate living & family rooms with feature walls Main-floor office with large windows Chefs kitchen with oversized island, extended cabinetry, quartz countertops, and built-in Jenn-Air appliances French doors opening to expansive backyard for outdoor living Second Floor:5 spacious bedrooms with high ceilings & large closets Primary suite retreat with 2 walk-in closets & serene green views3 additional bathrooms with upgraded finishesLegal Basement Apartments (Brand New):Two self-contained 2-bedroom units with separate side entrance Each unit features a custom kitchen (quartz counters, premium appliances), designer bathrooms with glass showers, and accent feature walls Ideal for extended family or rental income Additional Features:Legal pot lights inside & out with premium fixtures Hardwood floors throughout main and upper levelsLarge windows providing abundant natural light Vaastu friendly design Unobstructed green views offering peace & privacyLocation:Enjoy the rare blend of city living and countryside tranquility with quick access to Hwy 401/407, top schools, parks, and all amenities. This is a rare opportunity to own a truly luxurious estate home in one of Brampton's most coveted neighborhoods!! Attachment of sch includes legal basement permit , survey and builder map! (id:60365)
Open House
This property has open houses!
2:00 pm
Ends at:4:00 pm
Property Details
| MLS® Number | W12396071 |
| Property Type | Single Family |
| Neigbourhood | Huttonville |
| Community Name | Bram West |
| AmenitiesNearBy | Park, Place Of Worship, Public Transit |
| CommunityFeatures | School Bus |
| EquipmentType | Water Heater |
| Features | Conservation/green Belt, Lighting, Paved Yard, Carpet Free, Sump Pump |
| ParkingSpaceTotal | 10 |
| RentalEquipmentType | Water Heater |
| Structure | Porch |
| ViewType | View |
Building
| BathroomTotal | 6 |
| BedroomsAboveGround | 5 |
| BedroomsBelowGround | 4 |
| BedroomsTotal | 9 |
| Age | New Building |
| Amenities | Fireplace(s) |
| Appliances | Garage Door Opener Remote(s), Oven - Built-in, Range, Dishwasher, Dryer, Garage Door Opener, Microwave, Oven, Hood Fan, Stove, Washer, Window Coverings, Refrigerator |
| BasementFeatures | Apartment In Basement, Separate Entrance |
| BasementType | N/a, N/a |
| ConstructionStyleAttachment | Detached |
| CoolingType | Central Air Conditioning, Ventilation System |
| ExteriorFinish | Stone, Stucco |
| FireProtection | Alarm System, Security System |
| FireplacePresent | Yes |
| FlooringType | Hardwood, Ceramic |
| FoundationType | Block, Concrete |
| HalfBathTotal | 1 |
| HeatingFuel | Natural Gas |
| HeatingType | Forced Air |
| StoriesTotal | 2 |
| SizeInterior | 3500 - 5000 Sqft |
| Type | House |
| UtilityWater | Municipal Water |
Parking
| Attached Garage | |
| Garage |
Land
| Acreage | No |
| LandAmenities | Park, Place Of Worship, Public Transit |
| Sewer | Sanitary Sewer |
| SizeDepth | 113 Ft ,2 In |
| SizeFrontage | 50 Ft ,3 In |
| SizeIrregular | 50.3 X 113.2 Ft |
| SizeTotalText | 50.3 X 113.2 Ft |
Rooms
| Level | Type | Length | Width | Dimensions |
|---|---|---|---|---|
| Basement | Bedroom | 3.35 m | 2.84 m | 3.35 m x 2.84 m |
| Basement | Bedroom 2 | 3.32 m | 2.66 m | 3.32 m x 2.66 m |
| Basement | Bedroom 3 | 3.12 m | 2.74 m | 3.12 m x 2.74 m |
| Basement | Bedroom 4 | 3.37 m | 2.97 m | 3.37 m x 2.97 m |
| Basement | Living Room | 5.53 m | 2.61 m | 5.53 m x 2.61 m |
| Main Level | Living Room | 6.14 m | 4.36 m | 6.14 m x 4.36 m |
| Main Level | Dining Room | 6.14 m | 2.38 m | 6.14 m x 2.38 m |
| Main Level | Family Room | 5.13 m | 4.85 m | 5.13 m x 4.85 m |
| Main Level | Eating Area | 5.68 m | 2.74 m | 5.68 m x 2.74 m |
| Main Level | Kitchen | 5.68 m | 2.71 m | 5.68 m x 2.71 m |
| Main Level | Den | 3.25 m | 2.87 m | 3.25 m x 2.87 m |
| Main Level | Laundry Room | 3.88 m | 3.27 m | 3.88 m x 3.27 m |
| Upper Level | Bedroom 4 | 4.74 m | 4.39 m | 4.74 m x 4.39 m |
| Upper Level | Bedroom 5 | 4.92 m | 3.58 m | 4.92 m x 3.58 m |
| Upper Level | Primary Bedroom | 7.34 m | 5.66 m | 7.34 m x 5.66 m |
| Upper Level | Bedroom 2 | 4.08 m | 3.42 m | 4.08 m x 3.42 m |
| Upper Level | Bedroom 3 | 5.3 m | 4.08 m | 5.3 m x 4.08 m |
https://www.realtor.ca/real-estate/28846626/8925-heritage-road-brampton-bram-west-bram-west
Rajiv Dhawan
Broker of Record
2359 Royal Windsor Dr #211
Mississauga, Ontario L5J 4S9

