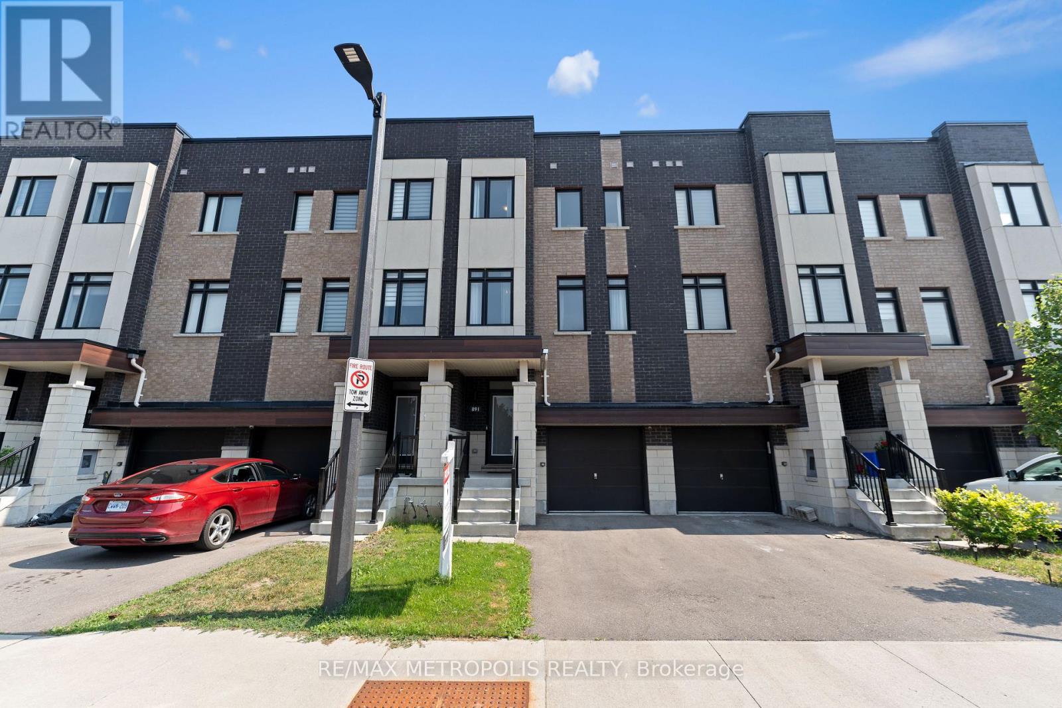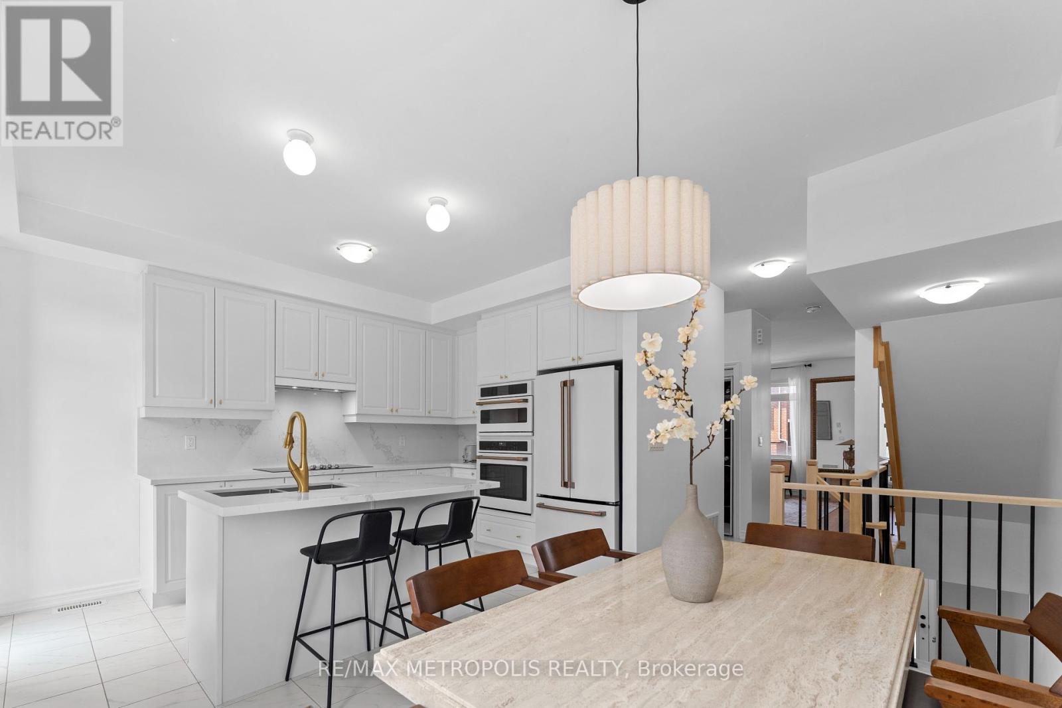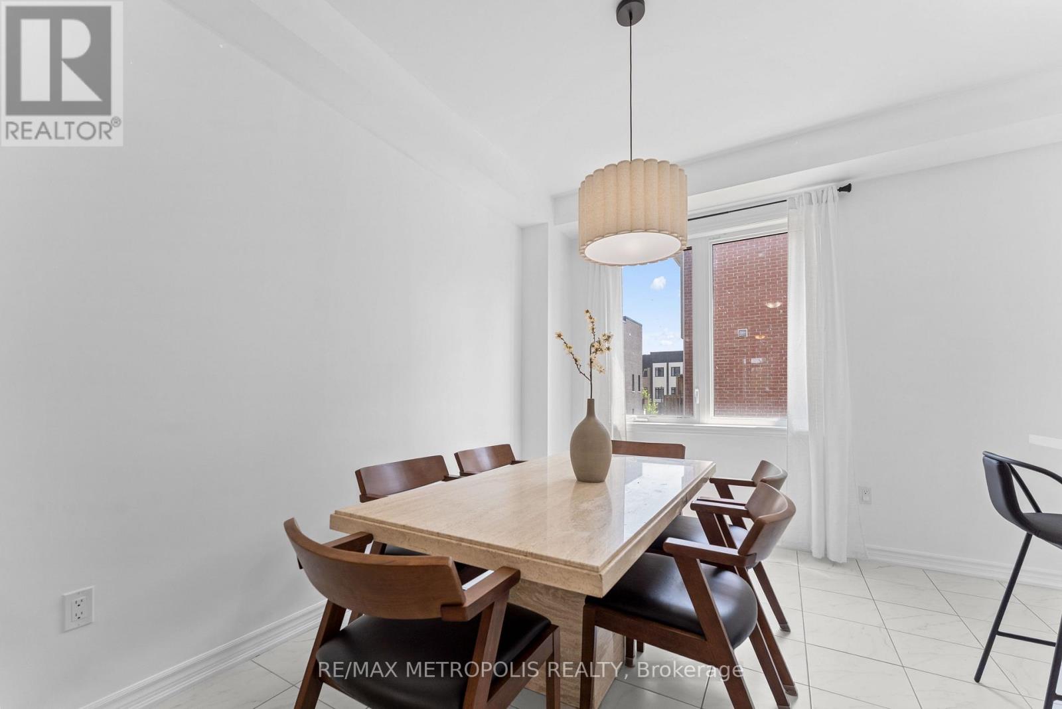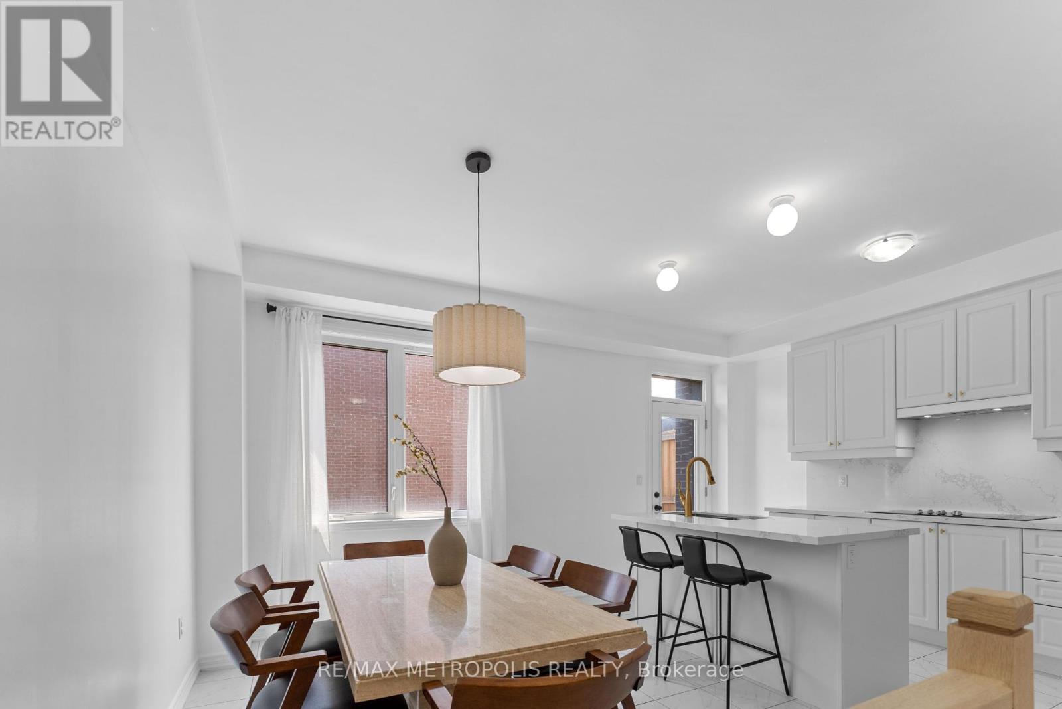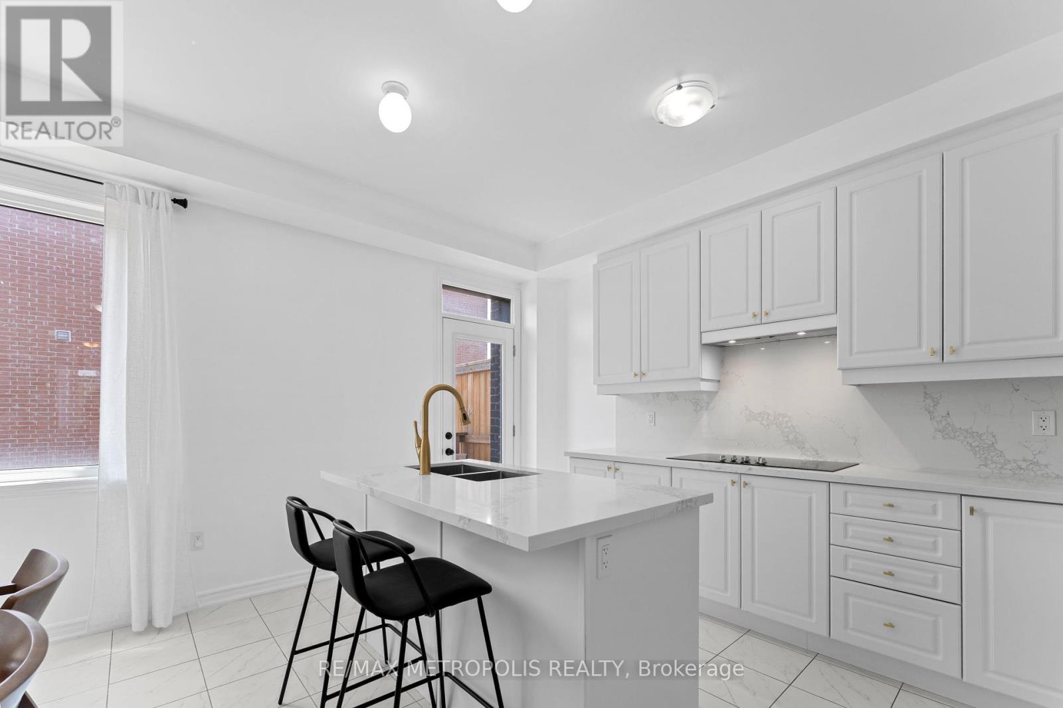891 Kicking Horse Path Oshawa, Ontario L1J 0B4
$784,900Maintenance, Parcel of Tied Land
$215.21 Monthly
Maintenance, Parcel of Tied Land
$215.21 MonthlyWelcome To This Beautifully Upgraded Townhome Nestled In One Of The Most Sought After Neighbourhoods In Oshawa, Offering The Perfect Blend Of Space, Style, And Convenience. Featuring A Bright Open-Concept Layout With Soaring Ceilings, Pot Lights, And Massive Windows That Flood The Home With Natural Light. The Fabulous Kitchen Is A Chefs Dream, Complete With A Large Centre Island And Brand-New Quartz Countertops. This Meticulously Maintained Home Includes Brand-New Flooring Throughout, Fresh Paint, A New Staircase, And Is Beautifully Landscaped For Added Curb Appeal. With 4 Generously Sized Bedrooms Including A Primary Suite With A 4-Piece Ensuite And Walk-In Closet And 4 Modern Bathrooms, This Home Offers Plenty Of Room For Families. Additional Conveniences Include Direct Garage Access And Close Proximity To Highways, Shopping, Schools, And Everyday Amenities. A Must-See Home That's Move-In Ready! (id:60365)
Property Details
| MLS® Number | E12297617 |
| Property Type | Single Family |
| Community Name | McLaughlin |
| ParkingSpaceTotal | 2 |
Building
| BathroomTotal | 4 |
| BedroomsAboveGround | 4 |
| BedroomsTotal | 4 |
| Appliances | Dishwasher, Dryer, Stove, Washer, Refrigerator |
| BasementDevelopment | Unfinished |
| BasementType | N/a (unfinished) |
| ConstructionStyleAttachment | Attached |
| CoolingType | Central Air Conditioning |
| ExteriorFinish | Brick Facing |
| FoundationType | Concrete |
| HalfBathTotal | 1 |
| HeatingFuel | Natural Gas |
| HeatingType | Forced Air |
| StoriesTotal | 3 |
| SizeInterior | 1500 - 2000 Sqft |
| Type | Row / Townhouse |
| UtilityWater | Municipal Water |
Parking
| Attached Garage | |
| Garage |
Land
| Acreage | No |
| Sewer | Sanitary Sewer |
| SizeDepth | 84 Ft |
| SizeFrontage | 18 Ft ,1 In |
| SizeIrregular | 18.1 X 84 Ft ; See Sch B |
| SizeTotalText | 18.1 X 84 Ft ; See Sch B |
https://www.realtor.ca/real-estate/28632797/891-kicking-horse-path-oshawa-mclaughlin-mclaughlin
Taz Farooq
Salesperson
8321 Kennedy Rd #21-22
Markham, Ontario L3R 5N4
Labeed Butter
Salesperson
8321 Kennedy Rd #21-22
Markham, Ontario L3R 5N4

