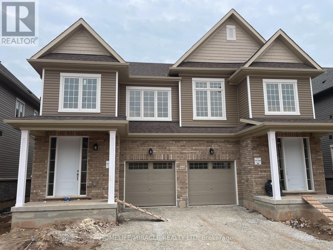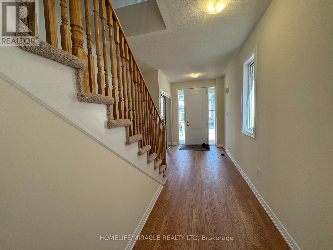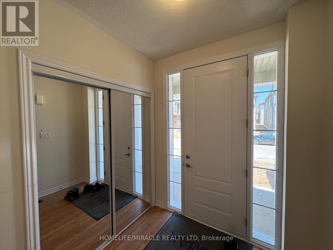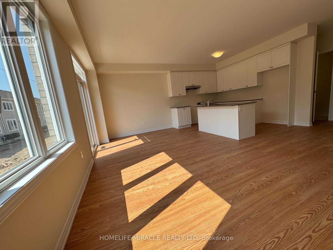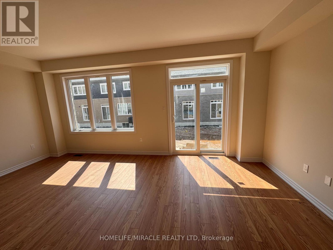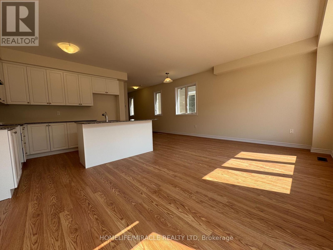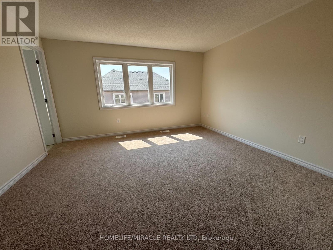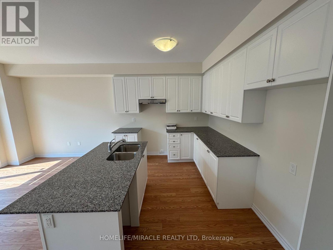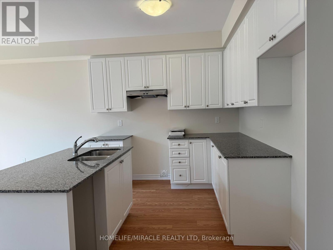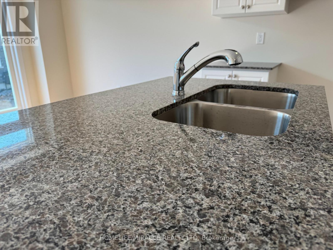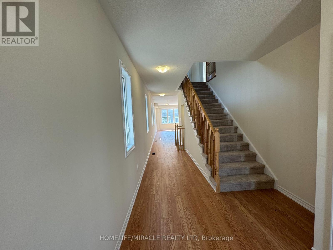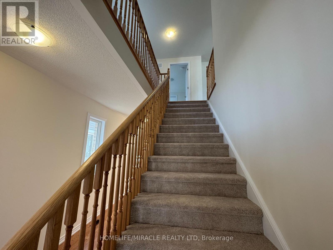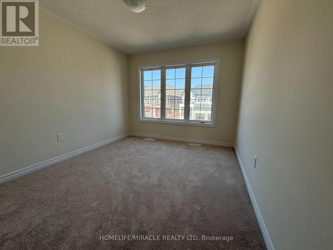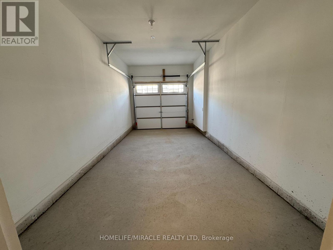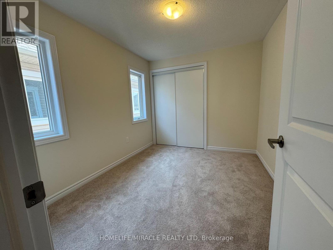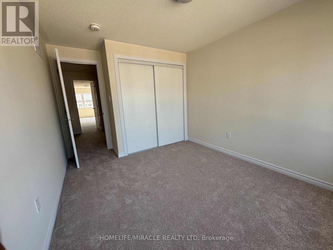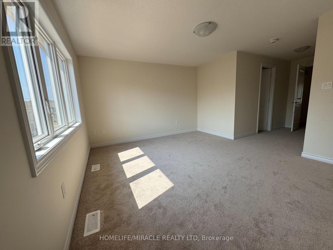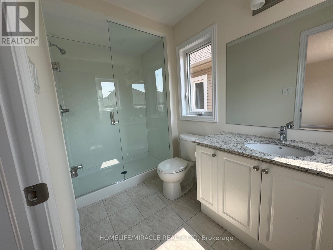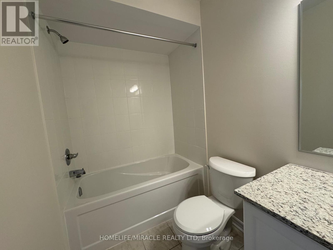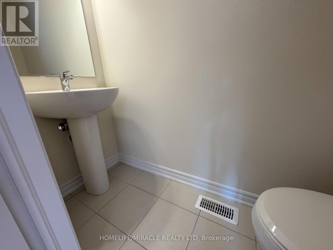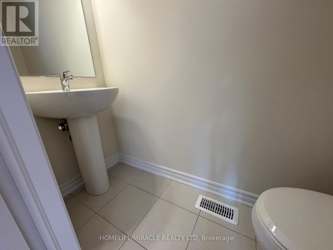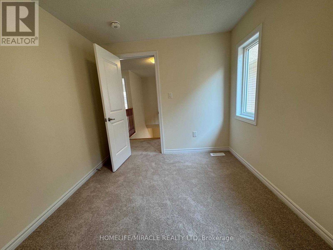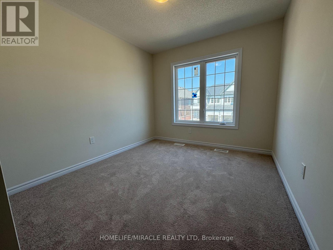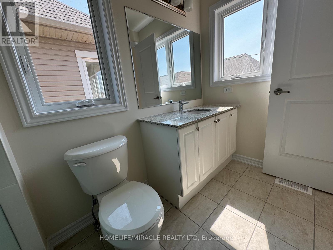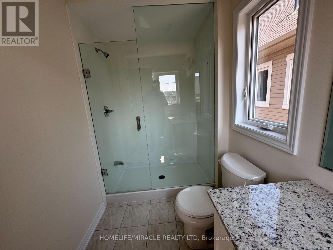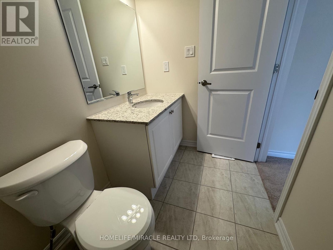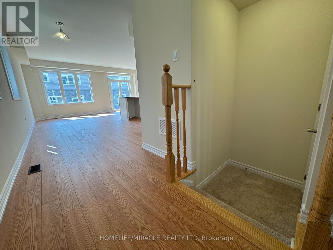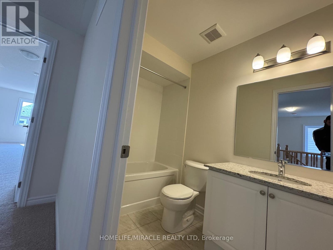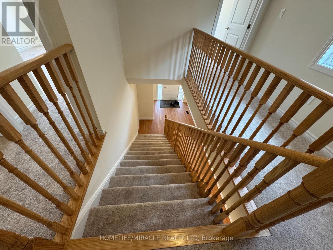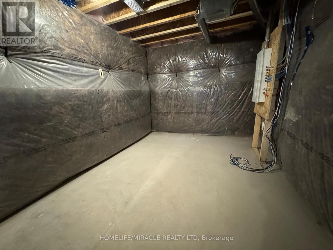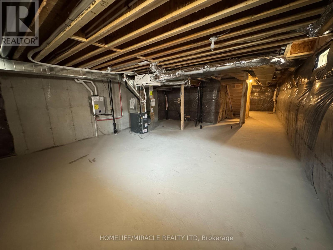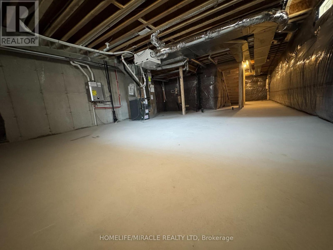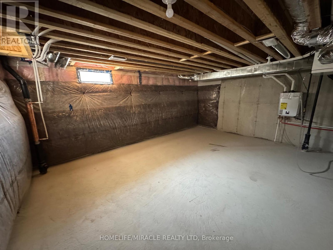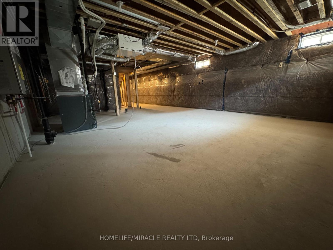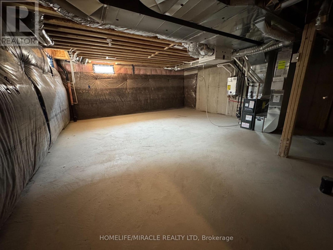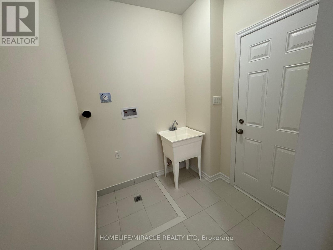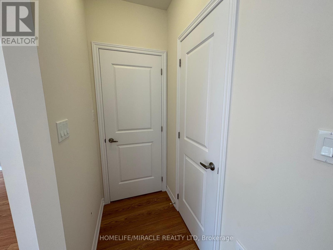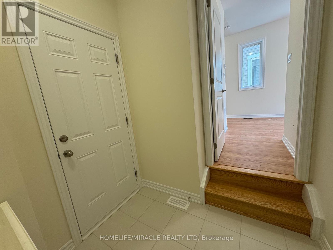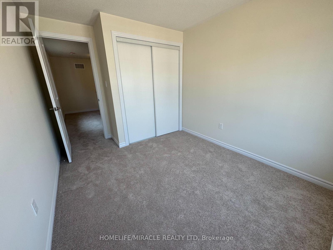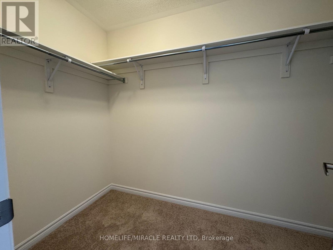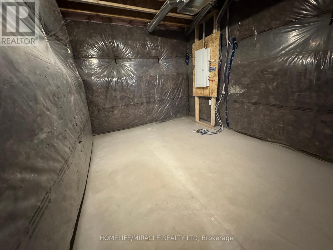89 Sanders Road Erin, Ontario N0B 1T0
4 Bedroom
3 Bathroom
1500 - 2000 sqft
Central Air Conditioning
Forced Air
$2,900 Monthly
Nestled in a beautiful, family-friendly neighborhood, this newly built home offers modern elegance and convenience. Just minutes from vibrant Erin downtown, enjoy easy access to charming shops, dining, and entertainment. Close to schools and hospitals, its perfect for families seeking comfort and connectivity. This home is a true gem in a prime location! (id:60365)
Property Details
| MLS® Number | X12461815 |
| Property Type | Single Family |
| Community Name | Erin |
| AmenitiesNearBy | Park, Place Of Worship, Schools |
| CommunityFeatures | Community Centre |
| ParkingSpaceTotal | 3 |
Building
| BathroomTotal | 3 |
| BedroomsAboveGround | 4 |
| BedroomsTotal | 4 |
| Age | New Building |
| BasementDevelopment | Unfinished |
| BasementType | N/a (unfinished) |
| ConstructionStyleAttachment | Semi-detached |
| CoolingType | Central Air Conditioning |
| ExteriorFinish | Brick |
| FoundationType | Concrete |
| HalfBathTotal | 1 |
| HeatingFuel | Natural Gas |
| HeatingType | Forced Air |
| StoriesTotal | 2 |
| SizeInterior | 1500 - 2000 Sqft |
| Type | House |
| UtilityWater | Municipal Water |
Parking
| Garage |
Land
| Acreage | No |
| LandAmenities | Park, Place Of Worship, Schools |
| Sewer | Sanitary Sewer |
| SizeDepth | 91 Ft ,2 In |
| SizeFrontage | 25 Ft ,2 In |
| SizeIrregular | 25.2 X 91.2 Ft |
| SizeTotalText | 25.2 X 91.2 Ft |
Rooms
| Level | Type | Length | Width | Dimensions |
|---|---|---|---|---|
| Second Level | Primary Bedroom | 13.11 m | 14.11 m | 13.11 m x 14.11 m |
| Second Level | Bedroom 2 | 10.4 m | 10.9 m | 10.4 m x 10.9 m |
| Second Level | Bedroom 3 | 9.2 m | 10.8 m | 9.2 m x 10.8 m |
| Second Level | Bedroom 4 | 8.9 m | 11.4 m | 8.9 m x 11.4 m |
| Main Level | Kitchen | 10.11 m | 10.2 m | 10.11 m x 10.2 m |
| Main Level | Dining Room | 9.6 m | 10.11 m | 9.6 m x 10.11 m |
| Main Level | Great Room | 19.9 m | 10.11 m | 19.9 m x 10.11 m |
Utilities
| Cable | Installed |
| Electricity | Installed |
| Sewer | Installed |
https://www.realtor.ca/real-estate/28988553/89-sanders-road-erin-erin
Ricky Khatra
Salesperson
Homelife/miracle Realty Ltd
821 Bovaird Dr West #31
Brampton, Ontario L6X 0T9
821 Bovaird Dr West #31
Brampton, Ontario L6X 0T9

