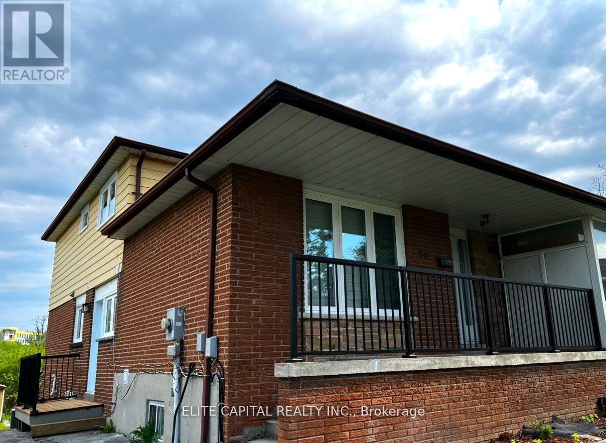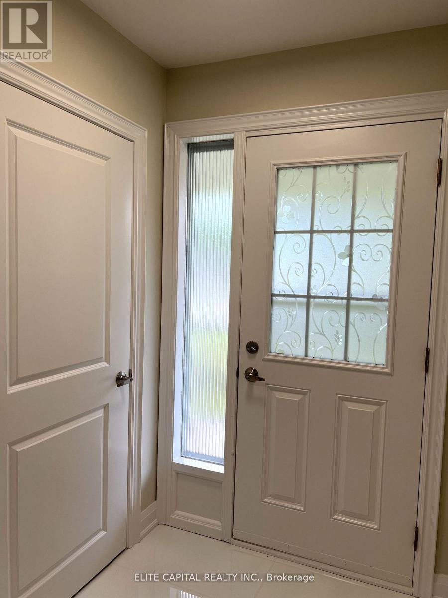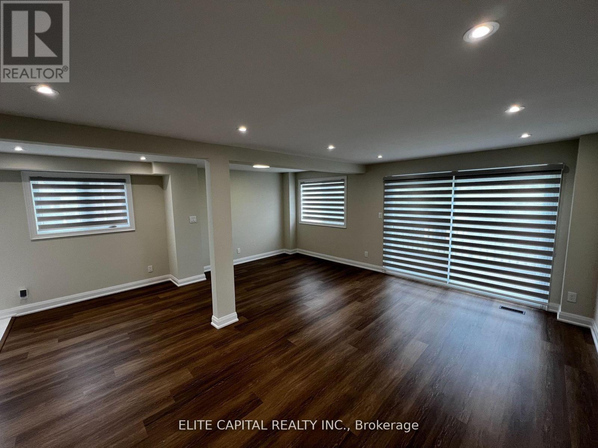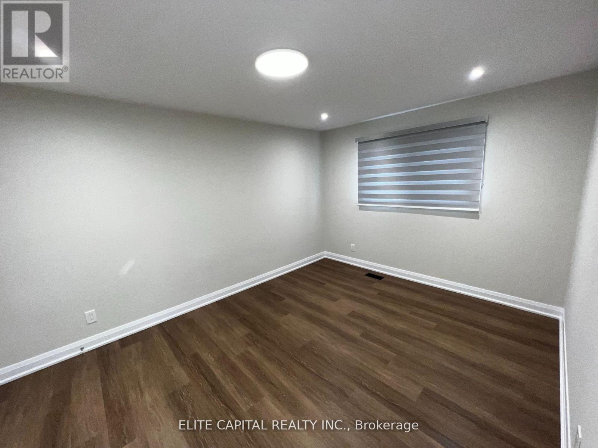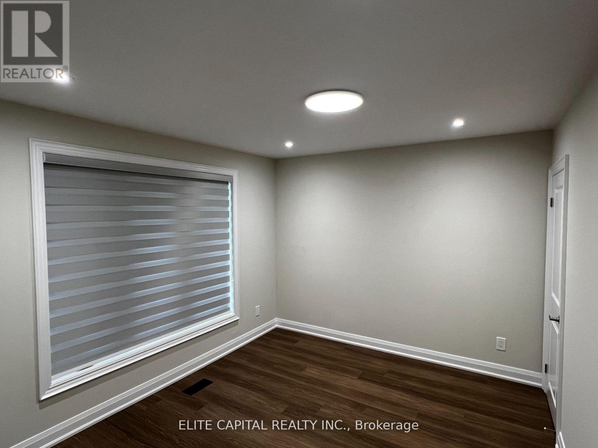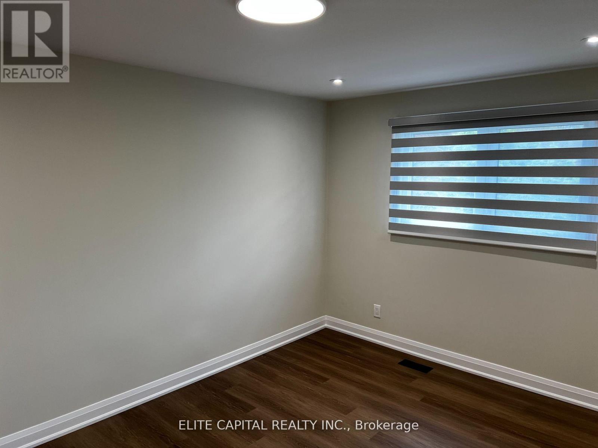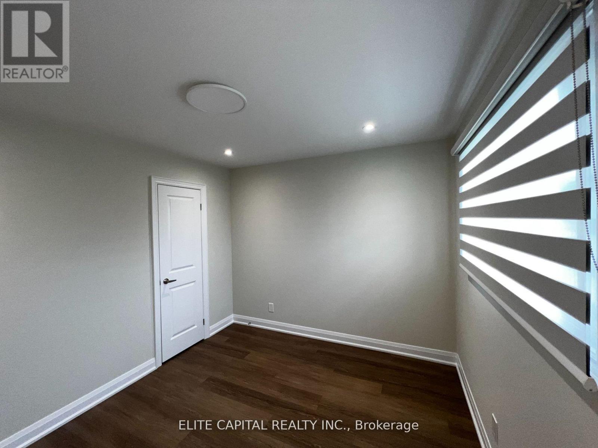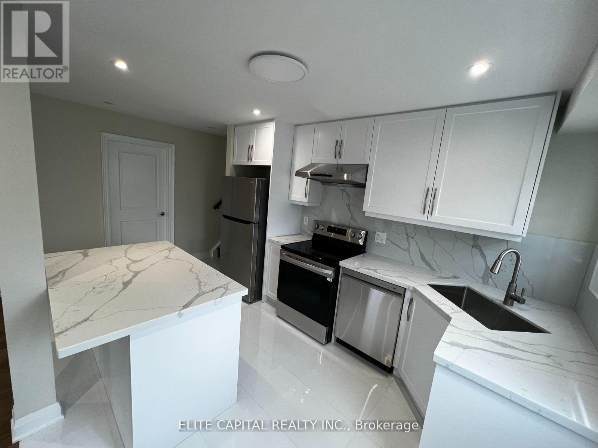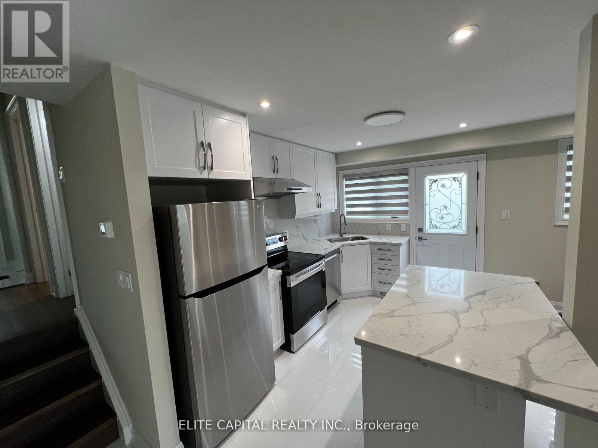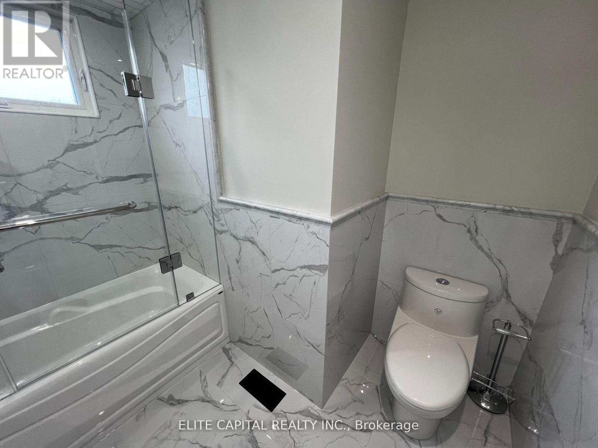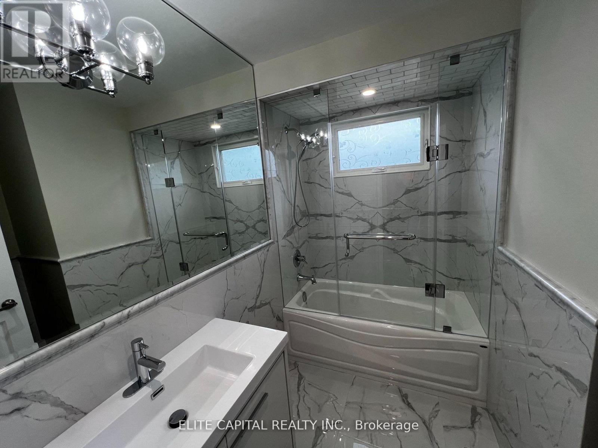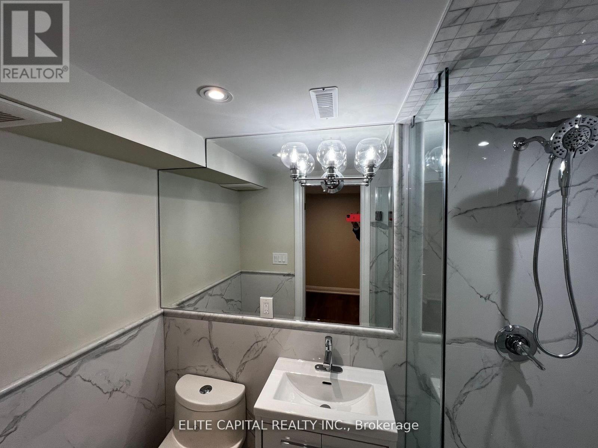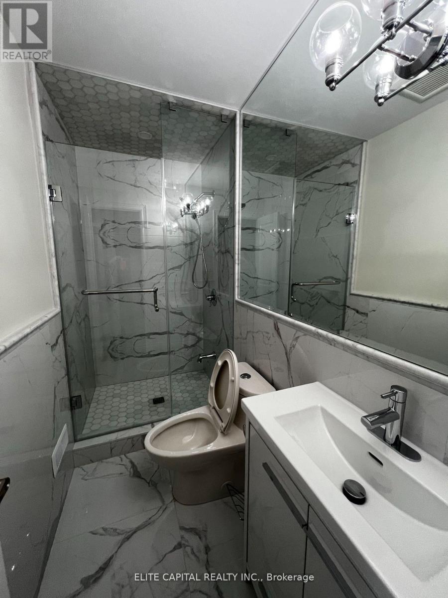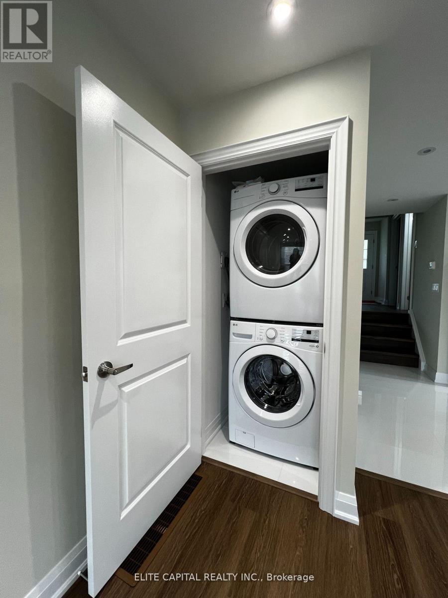89 Picola Court Toronto, Ontario M2H 2N2
$5,000 Monthly
Bright & spacious 4+2 bdrm family size home. 4 bdrms on main leval and 2 bedrooms in lower basement with separate entrance. Each level has 1 washroom. Ideal for large family. Totally renovated from top to bottom, 2 new kitchens with modern cabinets, breakfast island on main, C-stone countertops, new S/S kitchen appliances. All new bathrooms with top quality material, 2 new washer/dryer. Close to amenities, shopping, TTC, major highways. Steps to high ranked schools. minutes to Seneca College. Unobstructed rear-yard, long driveway for extra parking spaces. Triple A tenant only. No short term rental or Airbnb use. Tenant responsible for all utilities including Gas, Hydro, Water, hot water tank rental & garbage removal fees. (id:60365)
Property Details
| MLS® Number | C12227473 |
| Property Type | Single Family |
| Community Name | Hillcrest Village |
| ParkingSpaceTotal | 3 |
Building
| BathroomTotal | 4 |
| BedroomsAboveGround | 4 |
| BedroomsBelowGround | 2 |
| BedroomsTotal | 6 |
| BasementDevelopment | Finished |
| BasementType | N/a (finished) |
| ConstructionStyleAttachment | Semi-detached |
| ConstructionStyleSplitLevel | Backsplit |
| CoolingType | Central Air Conditioning |
| ExteriorFinish | Brick |
| FlooringType | Laminate, Ceramic |
| FoundationType | Concrete |
| HeatingFuel | Natural Gas |
| HeatingType | Forced Air |
| SizeInterior | 1500 - 2000 Sqft |
| Type | House |
| UtilityWater | Municipal Water |
Parking
| No Garage |
Land
| Acreage | No |
| Sewer | Sanitary Sewer |
Rooms
| Level | Type | Length | Width | Dimensions |
|---|---|---|---|---|
| Lower Level | Recreational, Games Room | Measurements not available | ||
| Lower Level | Bedroom | 2.97 m | 3.38 m | 2.97 m x 3.38 m |
| Lower Level | Bedroom | 3.2 m | 2.4 m | 3.2 m x 2.4 m |
| Main Level | Living Room | 6.1 m | 3.5 m | 6.1 m x 3.5 m |
| Main Level | Dining Room | 3.35 m | 2.7 m | 3.35 m x 2.7 m |
| Main Level | Eating Area | 3.6 m | 2.7 m | 3.6 m x 2.7 m |
| Main Level | Kitchen | 2.4 m | 2.4 m | 2.4 m x 2.4 m |
| Main Level | Bedroom 2 | 3.6 m | 3.2 m | 3.6 m x 3.2 m |
| Upper Level | Primary Bedroom | 4.3 m | 3.2 m | 4.3 m x 3.2 m |
| Upper Level | Bedroom 3 | 3.6 m | 3.5 m | 3.6 m x 3.5 m |
| Upper Level | Bedroom 4 | 3.6 m | 2.5 m | 3.6 m x 2.5 m |
Grace Lau
Broker of Record
5 Shields Court Suite 103
Markham, Ontario L3R 0G3

