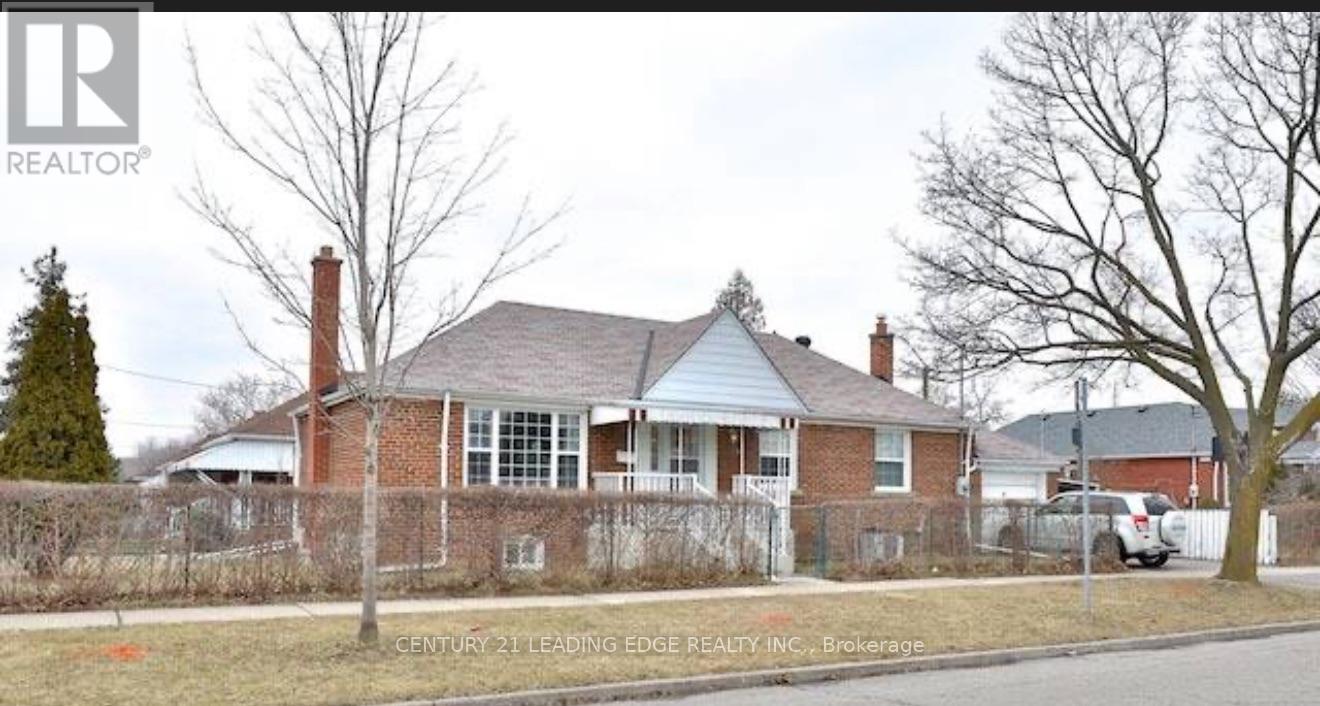89 Delwood Drive Toronto, Ontario M1L 2S9
3 Bedroom
1 Bathroom
1100 - 1500 sqft
Bungalow
Central Air Conditioning
Forced Air
$2,800 Monthly
Nestled on a premium 40' x 125' lot, this charming and spacious bungalow features 3 bedrooms, 1 full bathroom, and a bright sunroom perfect for relaxation. The home includes an attached garage and a private driveway with parking for up to two vehicles. Located in the highly desirable Clairlea-Birchmount community, this property offers a peaceful and family-friendly environment. TTC access at your doorstep, and the new LRT just a short 10- minute walk away. With quick connections to major highways, you're only a 15-minute drive from downtown Toronto. making this home the perfect blend of comfort and accessibility. (id:60365)
Property Details
| MLS® Number | E12519938 |
| Property Type | Single Family |
| Community Name | Clairlea-Birchmount |
| Features | In Suite Laundry |
| ParkingSpaceTotal | 2 |
Building
| BathroomTotal | 1 |
| BedroomsAboveGround | 3 |
| BedroomsTotal | 3 |
| ArchitecturalStyle | Bungalow |
| BasementType | None |
| ConstructionStyleAttachment | Detached |
| CoolingType | Central Air Conditioning |
| ExteriorFinish | Brick |
| HeatingFuel | Natural Gas |
| HeatingType | Forced Air |
| StoriesTotal | 1 |
| SizeInterior | 1100 - 1500 Sqft |
| Type | House |
| UtilityWater | Municipal Water |
Parking
| Attached Garage | |
| Garage |
Land
| Acreage | No |
| Sewer | Sanitary Sewer |
Rooms
| Level | Type | Length | Width | Dimensions |
|---|---|---|---|---|
| Main Level | Foyer | 1.73 m | 1.3 m | 1.73 m x 1.3 m |
| Main Level | Living Room | 4.78 m | 3.63 m | 4.78 m x 3.63 m |
| Main Level | Dining Room | 3 m | 2.67 m | 3 m x 2.67 m |
| Main Level | Kitchen | 4.04 m | 2.82 m | 4.04 m x 2.82 m |
| Main Level | Primary Bedroom | 4.04 m | 3.63 m | 4.04 m x 3.63 m |
| Main Level | Bedroom | 3.38 m | 2.9 m | 3.38 m x 2.9 m |
| Main Level | Bedroom | 2.97 m | 2.87 m | 2.97 m x 2.87 m |
Ali Raza
Salesperson
Century 21 Leading Edge Realty Inc.
18 Wynford Drive #214
Toronto, Ontario M3C 3S2
18 Wynford Drive #214
Toronto, Ontario M3C 3S2




