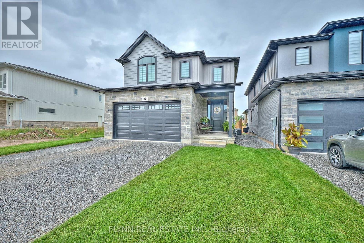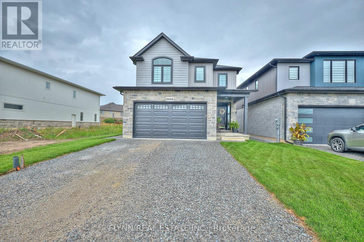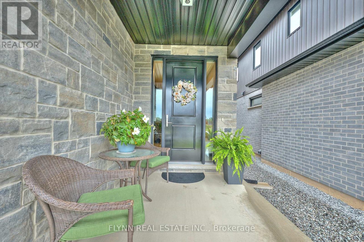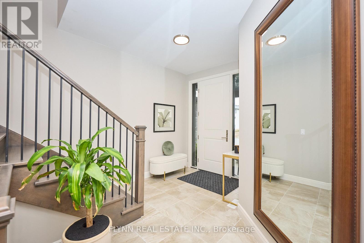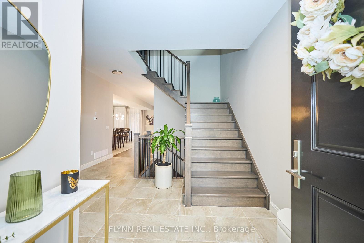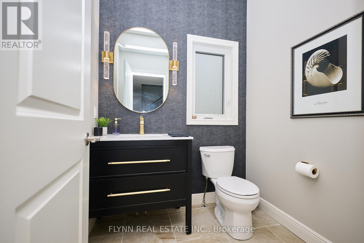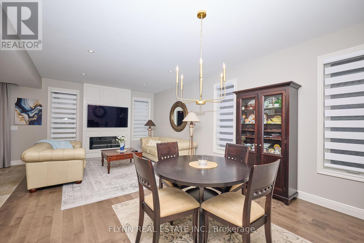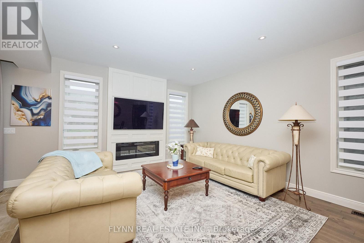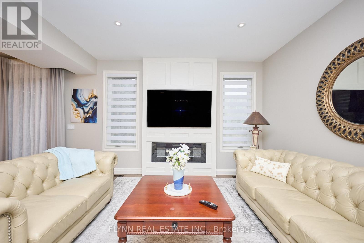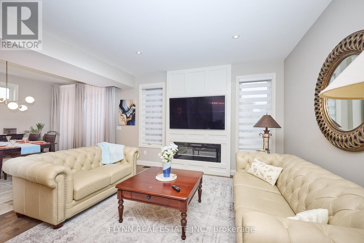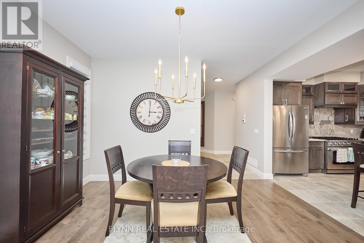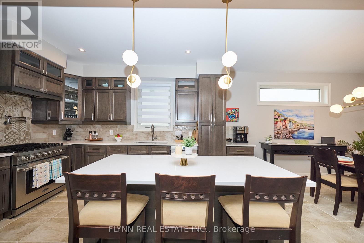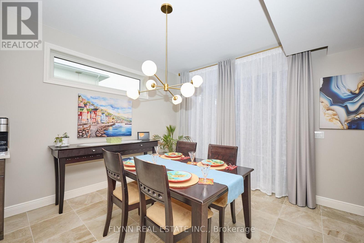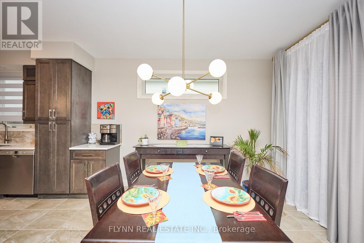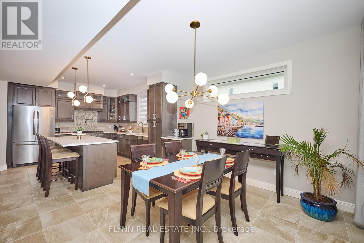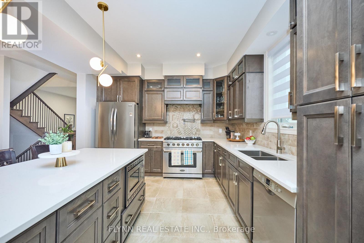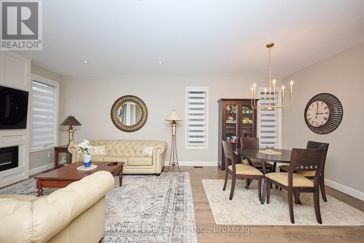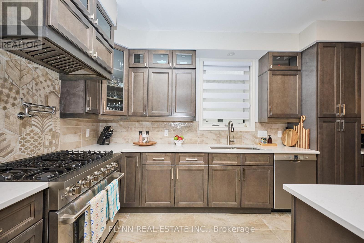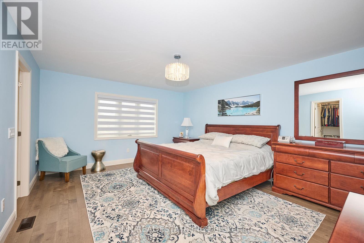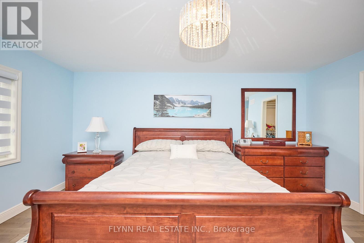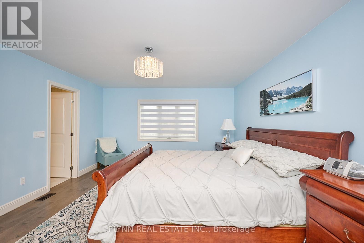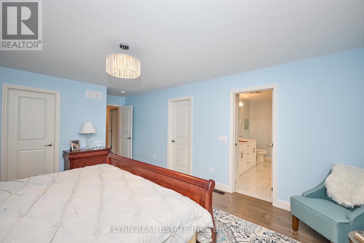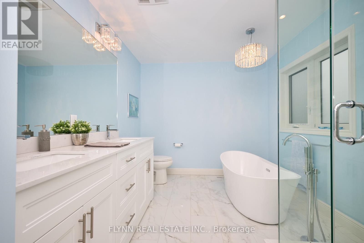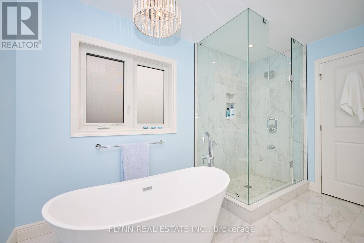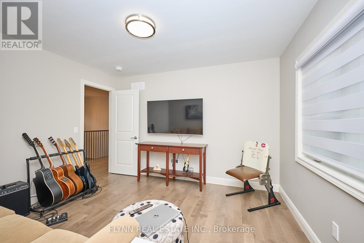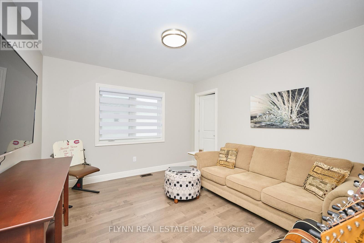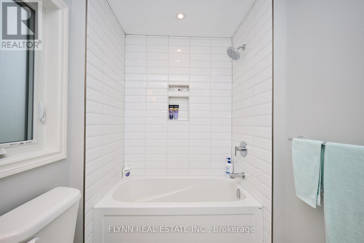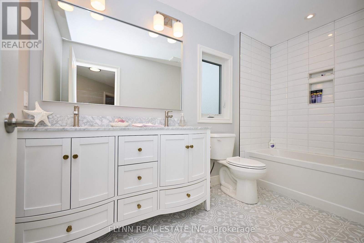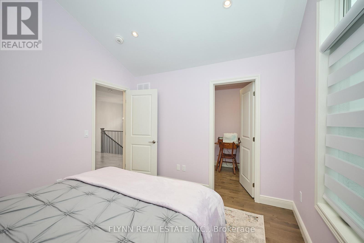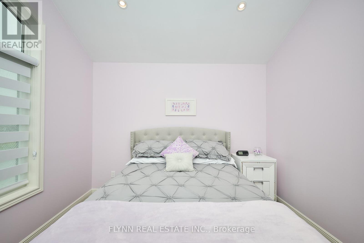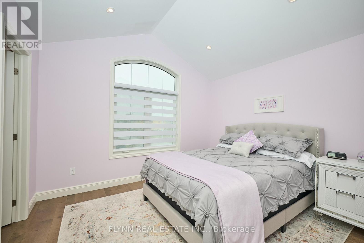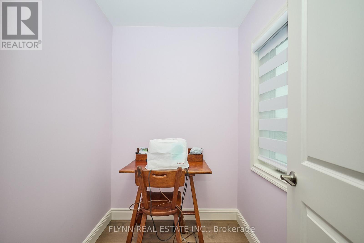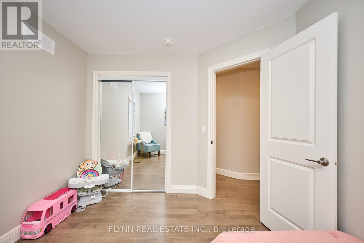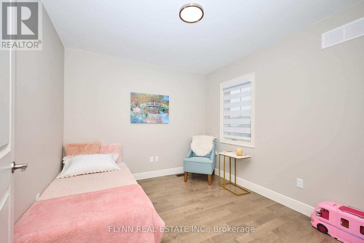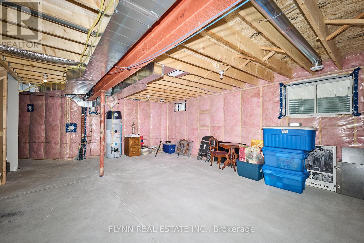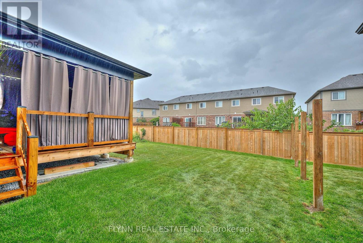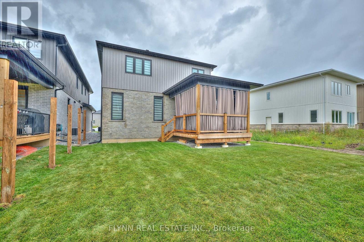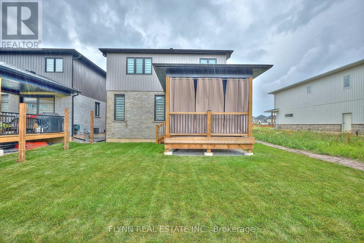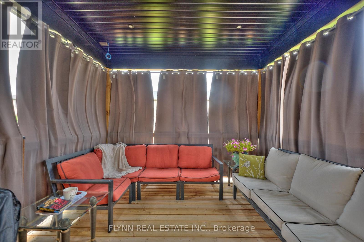8880 Angie Drive Niagara Falls, Ontario L2H 3W8
$999,900
Welcome to this stunning, one-year-old two-storey home nestled in the family-friendly Forestview neighbourhood, where modern elegance meets everyday convenience in a vibrant community perfect for growing families. Boasting four spacious bedrooms and 2.5 beautifully appointed bathrooms, this residence features tasteful decorations that exude warmth and sophistication throughout its thoughtfully designed layout. The exterior impresses with a durable blend of brick, stone, and vinyl siding, offering curb appeal that stands the test of time, while inside, quality finishes elevate every corner. At the heart of the home lies a chef's kitchen equipped with a premium six-burner gas stove, quartz counters, and ample cabinets, perfect for large family meals or entertaining guests. Retreat to the expansive main bedroom suite complete with a large ensuite bathroom featuring a luxurious soaker tub for ultimate relaxation after a long day. Ideally situated just moments from top-rated schools, major shopping destinations, lively community centres, and with effortless highway access for commuting, this move-in-ready gem combines contemporary comfort with an unbeatable location. (id:60365)
Property Details
| MLS® Number | X12373921 |
| Property Type | Single Family |
| Community Name | 219 - Forestview |
| EquipmentType | Water Heater |
| Features | Sump Pump |
| ParkingSpaceTotal | 6 |
| RentalEquipmentType | Water Heater |
Building
| BathroomTotal | 3 |
| BedroomsAboveGround | 4 |
| BedroomsTotal | 4 |
| Age | 0 To 5 Years |
| BasementDevelopment | Unfinished |
| BasementType | Full (unfinished) |
| ConstructionStyleAttachment | Detached |
| CoolingType | Central Air Conditioning, Air Exchanger |
| ExteriorFinish | Vinyl Siding, Stone |
| FireplacePresent | Yes |
| FoundationType | Poured Concrete |
| HalfBathTotal | 1 |
| HeatingFuel | Natural Gas |
| HeatingType | Forced Air |
| StoriesTotal | 2 |
| SizeInterior | 2000 - 2500 Sqft |
| Type | House |
| UtilityWater | Municipal Water |
Parking
| Attached Garage | |
| Garage |
Land
| Acreage | No |
| Sewer | Sanitary Sewer |
| SizeDepth | 115 Ft ,8 In |
| SizeFrontage | 35 Ft ,2 In |
| SizeIrregular | 35.2 X 115.7 Ft |
| SizeTotalText | 35.2 X 115.7 Ft |
Rooms
| Level | Type | Length | Width | Dimensions |
|---|---|---|---|---|
| Second Level | Primary Bedroom | 6.3 m | 4.2 m | 6.3 m x 4.2 m |
| Second Level | Bedroom 2 | 3.6 m | 3.4 m | 3.6 m x 3.4 m |
| Second Level | Bedroom 3 | 3.6 m | 3.1 m | 3.6 m x 3.1 m |
| Second Level | Bedroom 3 | 3.4 m | 2.9 m | 3.4 m x 2.9 m |
| Second Level | Laundry Room | 1.8 m | 2.3 m | 1.8 m x 2.3 m |
| Main Level | Foyer | 2.1 m | 2.2 m | 2.1 m x 2.2 m |
| Main Level | Dining Room | 2.7 m | 4 m | 2.7 m x 4 m |
| Main Level | Great Room | 4 m | 4 m | 4 m x 4 m |
| Main Level | Kitchen | 7.2 m | 3.6 m | 7.2 m x 3.6 m |
https://www.realtor.ca/real-estate/28798616/8880-angie-drive-niagara-falls-forestview-219-forestview
Jon Flynn
Broker of Record
6314 Armstrong Drive
Niagara Falls, Ontario L2H 2G4

