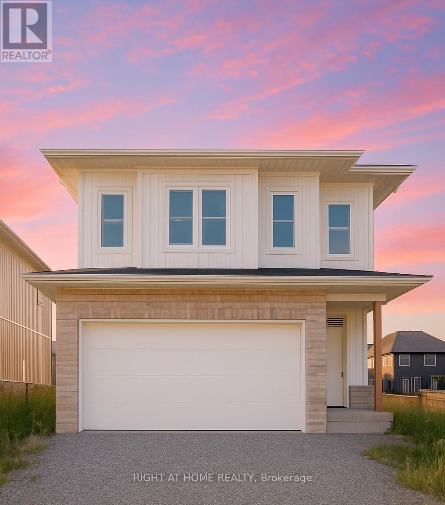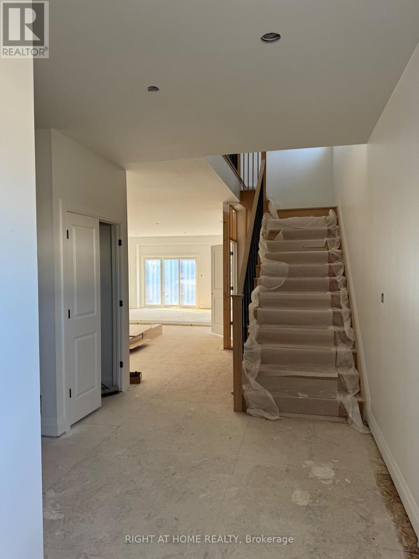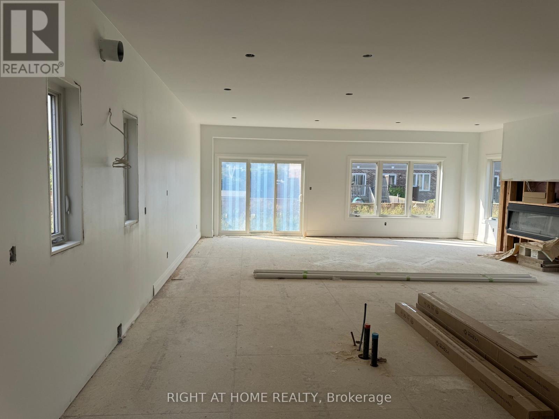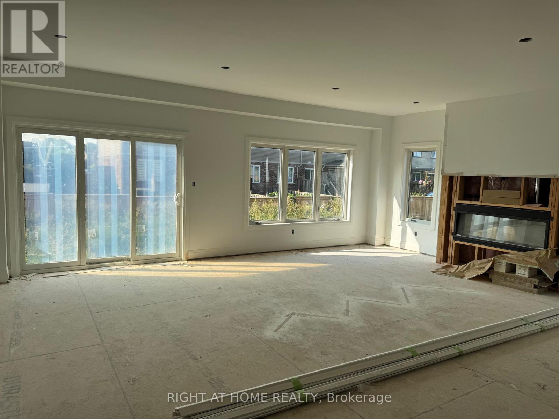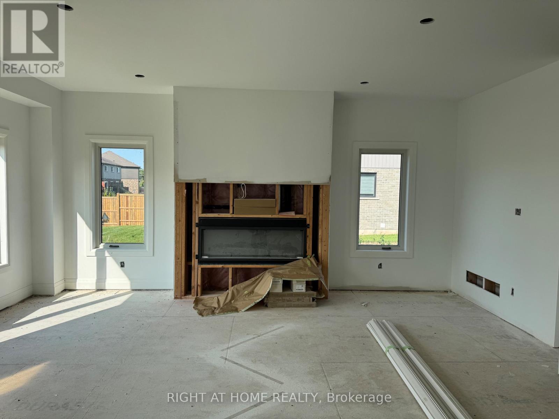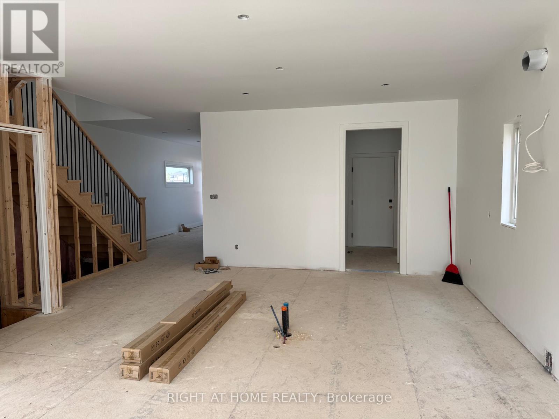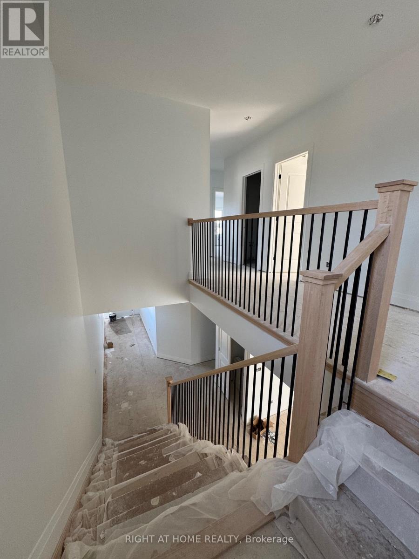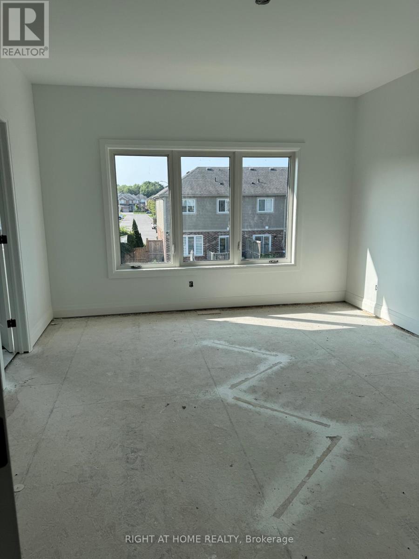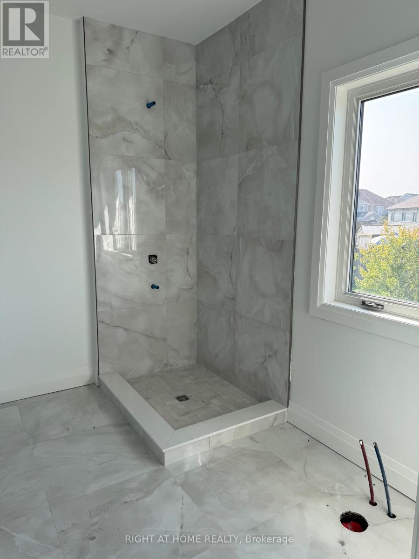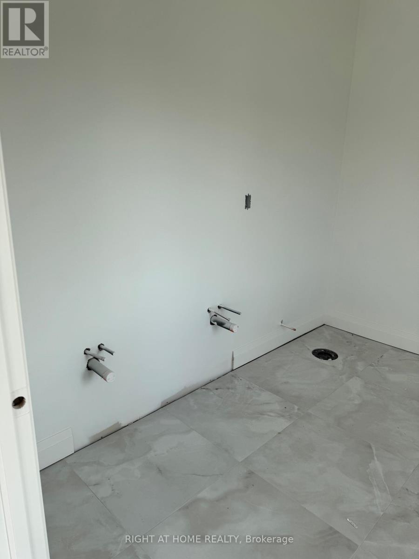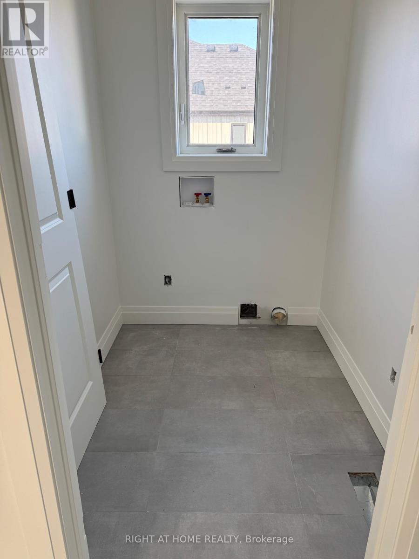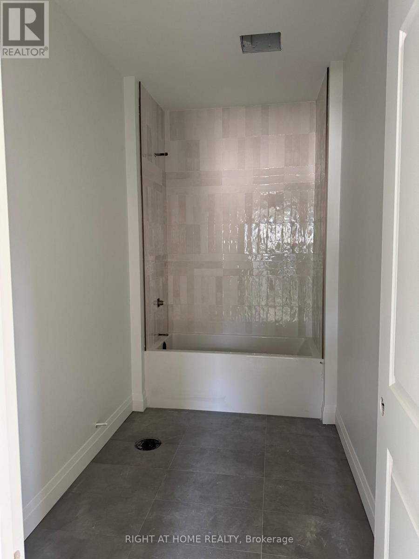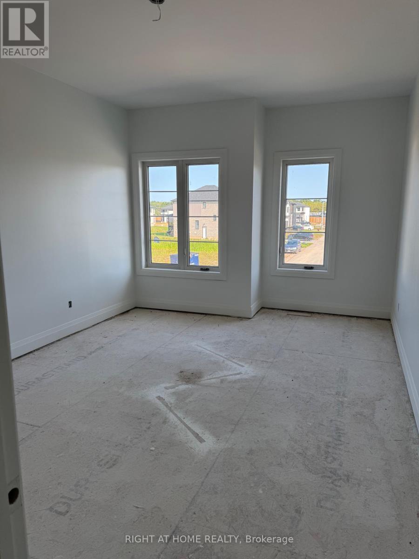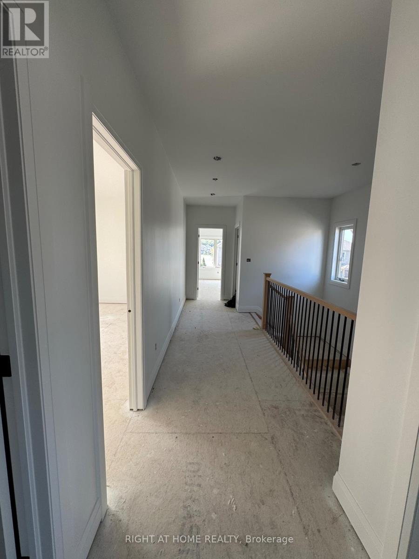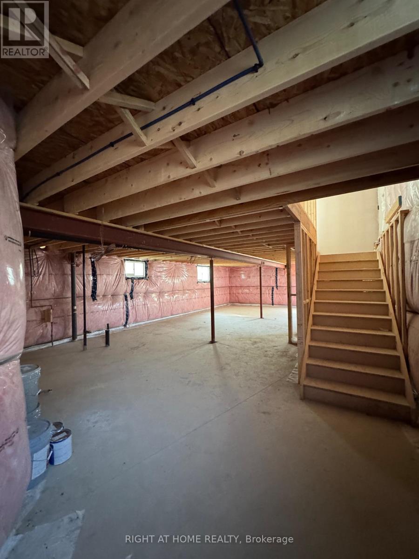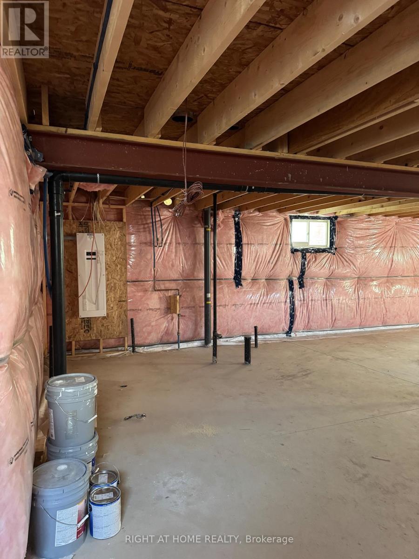8872 Angie Drive Niagara Falls, Ontario L2H 0H9
$850,000
Exclusive chance to finish a brand new 4 bedroom, 3 bathroom home in a thriving new subdivision. This blank canvas comes with all the major work complete - exterior, windows, doors, drywall and tile already installed. Floors, kitchen, bathroom vanities and basement remain unfinished, giving you the freedom to design and customize to your taste. The separate entrance to the basement is ideal for an in-law suite, rental unit, or private retreat. Property is being Sold As Is, perfect for homeowners wanting a custom finish without starting from scratch or investors ready to capitalize in a high-demand area. Don't miss this standout opportunity to own a new build at a fraction of the cost and create instant value by completing it yourself! (id:60365)
Property Details
| MLS® Number | X12396394 |
| Property Type | Single Family |
| Community Name | 219 - Forestview |
| ParkingSpaceTotal | 4 |
Building
| BathroomTotal | 3 |
| BedroomsAboveGround | 4 |
| BedroomsTotal | 4 |
| Age | New Building |
| BasementDevelopment | Unfinished |
| BasementFeatures | Separate Entrance |
| BasementType | N/a (unfinished) |
| ConstructionStyleAttachment | Detached |
| CoolingType | Central Air Conditioning |
| ExteriorFinish | Brick, Vinyl Siding |
| FireplacePresent | Yes |
| FireplaceTotal | 1 |
| FoundationType | Poured Concrete |
| HalfBathTotal | 1 |
| HeatingFuel | Natural Gas |
| HeatingType | Forced Air |
| StoriesTotal | 2 |
| SizeInterior | 2500 - 3000 Sqft |
| Type | House |
| UtilityWater | Municipal Water |
Parking
| Attached Garage | |
| Garage |
Land
| Acreage | No |
| Sewer | Sanitary Sewer |
| SizeDepth | 115 Ft ,6 In |
| SizeFrontage | 35 Ft ,2 In |
| SizeIrregular | 35.2 X 115.5 Ft |
| SizeTotalText | 35.2 X 115.5 Ft |
Rooms
| Level | Type | Length | Width | Dimensions |
|---|---|---|---|---|
| Second Level | Bathroom | 2.95 m | 2.74 m | 2.95 m x 2.74 m |
| Second Level | Bathroom | Measurements not available | ||
| Second Level | Laundry Room | 1.98 m | 1.52 m | 1.98 m x 1.52 m |
| Second Level | Primary Bedroom | 3.96 m | 4.57 m | 3.96 m x 4.57 m |
| Second Level | Bedroom | 2.95 m | 2.74 m | 2.95 m x 2.74 m |
| Second Level | Bedroom | 3.45 m | 4.57 m | 3.45 m x 4.57 m |
| Second Level | Bedroom | 3.45 m | 3.76 m | 3.45 m x 3.76 m |
| Main Level | Kitchen | 3.66 m | 4.67 m | 3.66 m x 4.67 m |
| Main Level | Dining Room | 3.48 m | 4.98 m | 3.48 m x 4.98 m |
| Main Level | Great Room | 3.48 m | 5.87 m | 3.48 m x 5.87 m |
| Main Level | Mud Room | 1.83 m | 2.44 m | 1.83 m x 2.44 m |
| Main Level | Bathroom | Measurements not available |
https://www.realtor.ca/real-estate/28847476/8872-angie-drive-niagara-falls-forestview-219-forestview
Yulia Aftinescu
Salesperson
5111 New Street, Suite 106
Burlington, Ontario L7L 1V2

