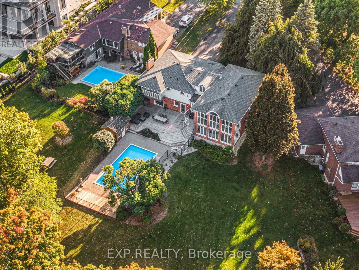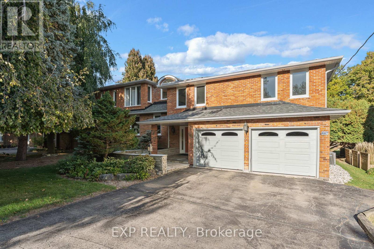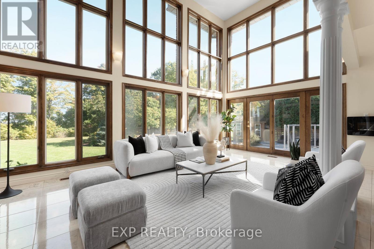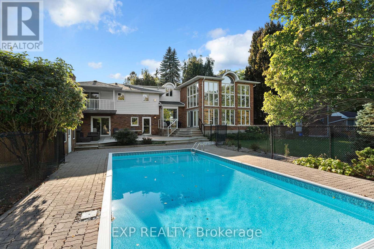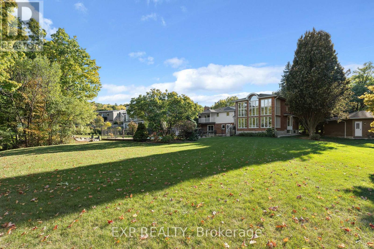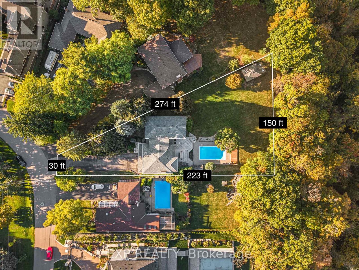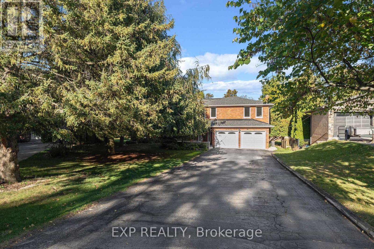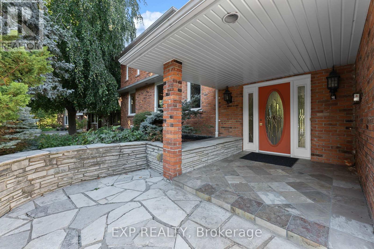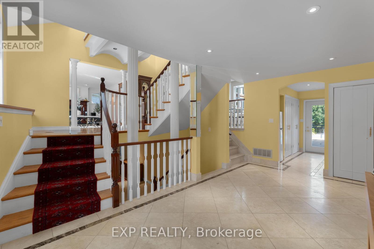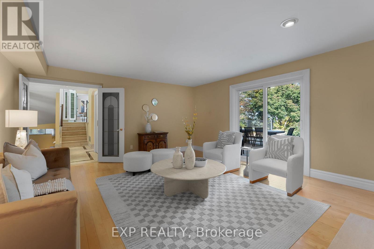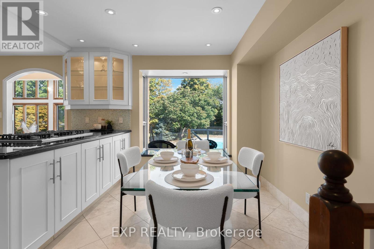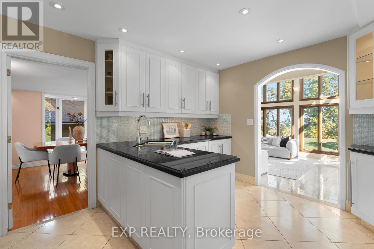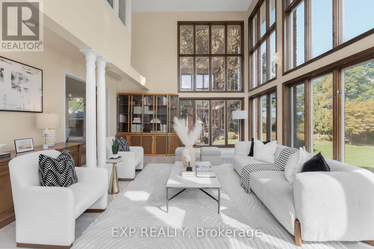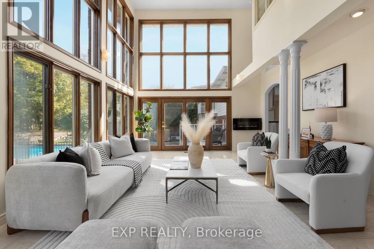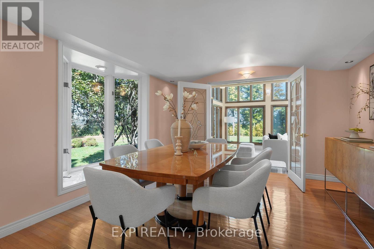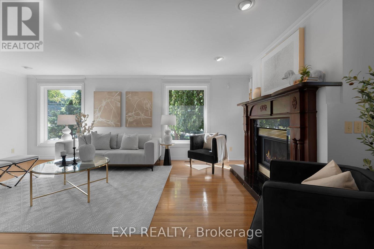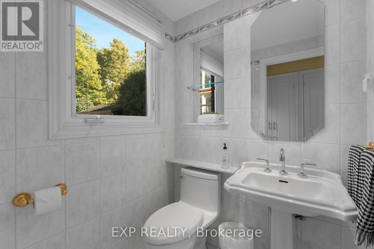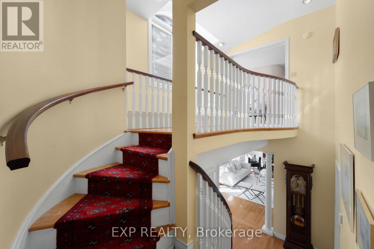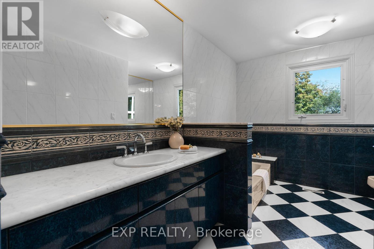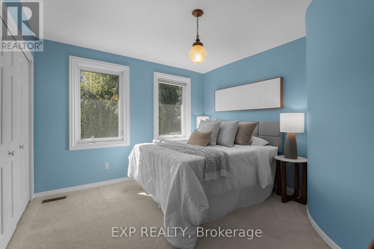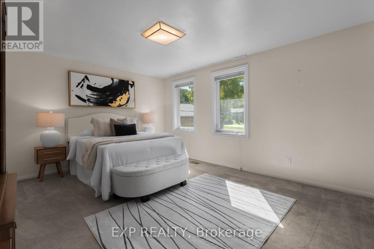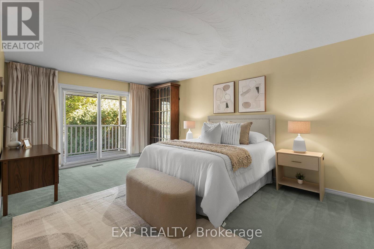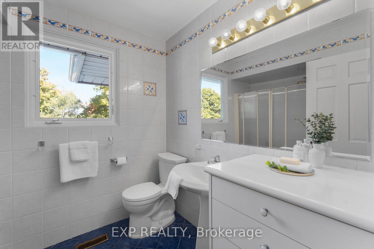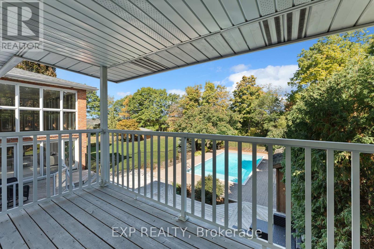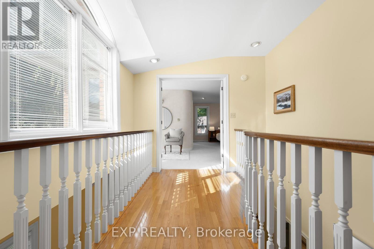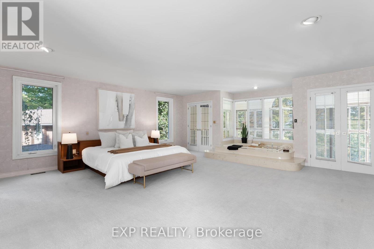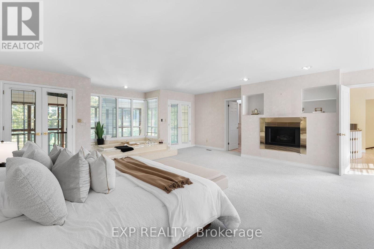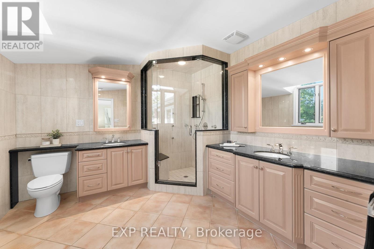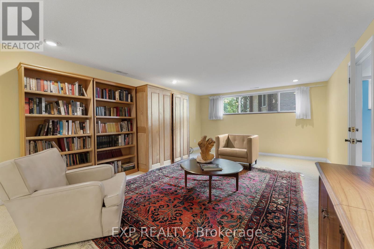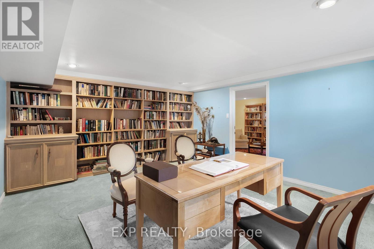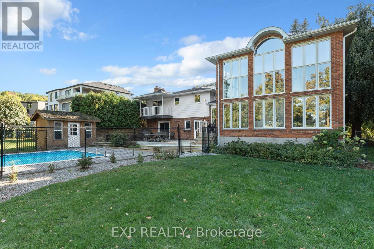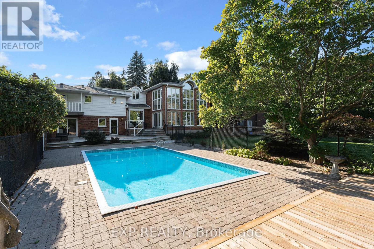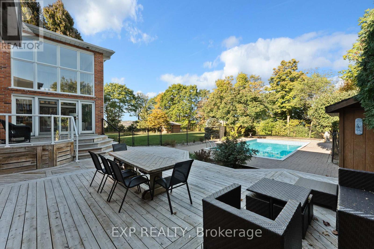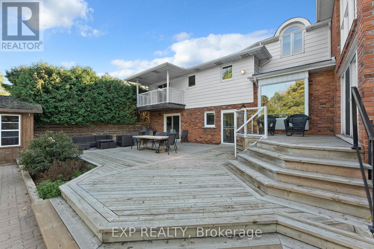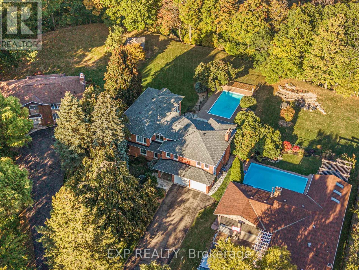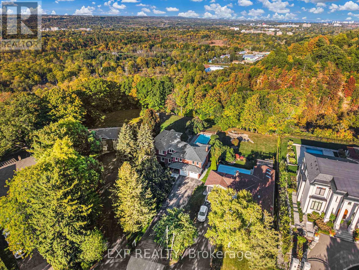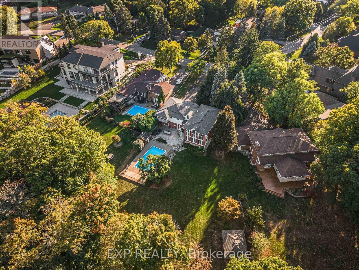887 Montgomery Drive Hamilton, Ontario L9G 3H6
$2,100,000
Panoramic views on a near half-acre lot in Ancaster Heights. If you're someone who loves entertaining and having a home that is the ultimate backdrop for unforgettable memories, you're going to love 887 Montgomery. This home sits perched high over the Dundas Valley & Tiffany Falls conservation with year-round views & privacy. Situated in Ancaster heights you can belong to an exclusive community of multi-million dollar estates whose pride of ownership is evident. This 4+1 bedroom, 4,200 sq ft home features a heated inground pool, oversized yard, and large 10-car driveway. The enormous primary suite sits on the south wing of the home, offering total freedom to redesign. The two-storey sunroom boasts floor-to-ceiling windows, framing treetop views. Upstairs, four bedrooms are anchored by an oversized primary suite with a gas fireplace, his and hers walk-in closets, and an oversized ensuite. Outside, the private backyard features an in-ground heated pool, two sheds with electricity, mature greenery, and unparalleled views backing onto the edge of the escarpment and Tiffany Falls Conservation Area. Walking distance of the Bruce Trail, shops, cafés, and Ancaster Village restaurants, and minutes by car to Hwy 403/LINC, Ancaster Shopping Centre, Lions Outdoor Pool, and the Ancaster Tennis Club. A rare blend of privacy, convenience, and natural beauty-crafted for everyday living and unforgettable entertaining. (id:60365)
Open House
This property has open houses!
2:00 pm
Ends at:4:00 pm
Property Details
| MLS® Number | X12462527 |
| Property Type | Single Family |
| Community Name | Ancaster |
| AmenitiesNearBy | Schools, Golf Nearby, Park |
| CommunityFeatures | Community Centre |
| Features | Sump Pump |
| ParkingSpaceTotal | 12 |
| PoolType | Inground Pool |
| Structure | Deck, Patio(s), Shed |
| ViewType | Valley View |
Building
| BathroomTotal | 4 |
| BedroomsAboveGround | 4 |
| BedroomsBelowGround | 1 |
| BedroomsTotal | 5 |
| Age | 51 To 99 Years |
| Amenities | Fireplace(s) |
| Appliances | Garage Door Opener Remote(s), Oven - Built-in, Range, Water Heater, Water Meter |
| BasementDevelopment | Partially Finished |
| BasementType | N/a (partially Finished) |
| ConstructionStyleAttachment | Detached |
| CoolingType | Central Air Conditioning |
| ExteriorFinish | Aluminum Siding, Brick |
| FireProtection | Security System, Smoke Detectors |
| FireplacePresent | Yes |
| FireplaceTotal | 3 |
| FoundationType | Block |
| HeatingFuel | Natural Gas |
| HeatingType | Forced Air |
| StoriesTotal | 2 |
| SizeInterior | 3500 - 5000 Sqft |
| Type | House |
| UtilityWater | Municipal Water |
Parking
| Attached Garage | |
| Garage | |
| Inside Entry |
Land
| Acreage | No |
| FenceType | Partially Fenced |
| LandAmenities | Schools, Golf Nearby, Park |
| Sewer | Septic System |
| SizeDepth | 273 Ft ,8 In |
| SizeFrontage | 30 Ft ,2 In |
| SizeIrregular | 30.2 X 273.7 Ft |
| SizeTotalText | 30.2 X 273.7 Ft|under 1/2 Acre |
| ZoningDescription | Er |
Rooms
| Level | Type | Length | Width | Dimensions |
|---|---|---|---|---|
| Second Level | Primary Bedroom | 6.43 m | 9.49 m | 6.43 m x 9.49 m |
| Second Level | Bedroom | 5.24 m | 5.43 m | 5.24 m x 5.43 m |
| Second Level | Bedroom | 3.39 m | 3.77 m | 3.39 m x 3.77 m |
| Second Level | Bedroom | 4.75 m | 3.76 m | 4.75 m x 3.76 m |
| Basement | Bedroom | 4.77 m | 4.1 m | 4.77 m x 4.1 m |
| Basement | Recreational, Games Room | 9.81 m | 4.99 m | 9.81 m x 4.99 m |
| Basement | Other | 4.94 m | 3.02 m | 4.94 m x 3.02 m |
| Basement | Other | 1.66 m | 1.11 m | 1.66 m x 1.11 m |
| Basement | Utility Room | 10.08 m | 4.48 m | 10.08 m x 4.48 m |
| Basement | Other | 2.57 m | 3.57 m | 2.57 m x 3.57 m |
| Main Level | Foyer | 3.12 m | 8.4 m | 3.12 m x 8.4 m |
| Main Level | Family Room | 5.55 m | 4.71 m | 5.55 m x 4.71 m |
| Main Level | Living Room | 6.45 m | 4.18 m | 6.45 m x 4.18 m |
| Main Level | Dining Room | 3.65 m | 4.12 m | 3.65 m x 4.12 m |
| Main Level | Kitchen | 3.78 m | 4.11 m | 3.78 m x 4.11 m |
| Main Level | Eating Area | 2.28 m | 4.11 m | 2.28 m x 4.11 m |
| Main Level | Sunroom | 6.39 m | 4.79 m | 6.39 m x 4.79 m |
https://www.realtor.ca/real-estate/28990365/887-montgomery-drive-hamilton-ancaster-ancaster
Jake Nicolle
Salesperson
4711 Yonge St Unit C 10/fl
Toronto, Ontario M2N 6K8
David Robbio
Broker
4711 Yonge St Unit C 10/fl
Toronto, Ontario M2N 6K8

