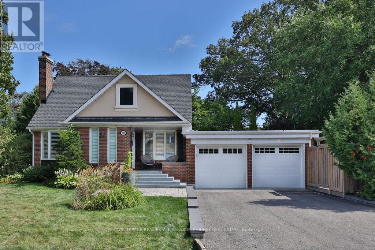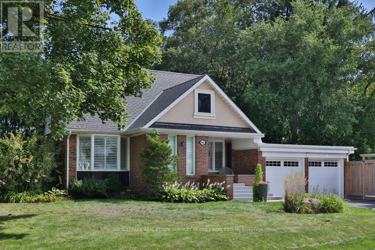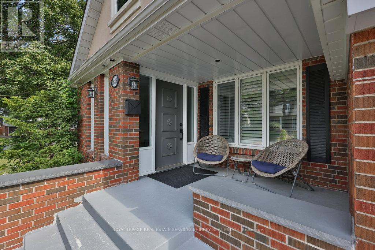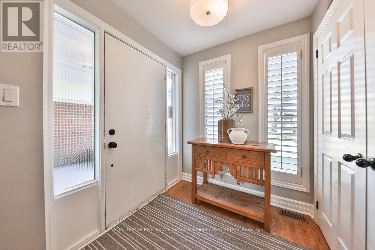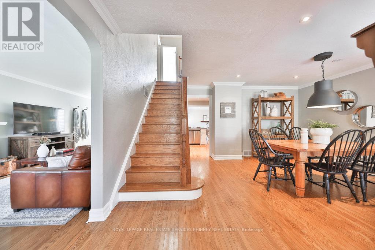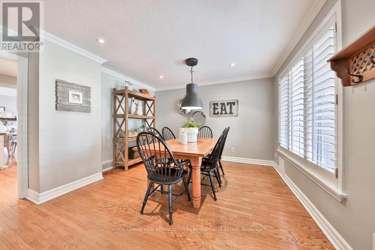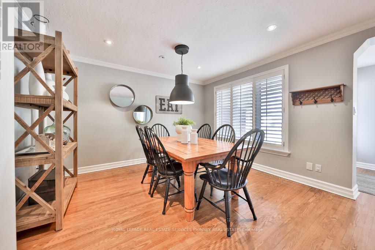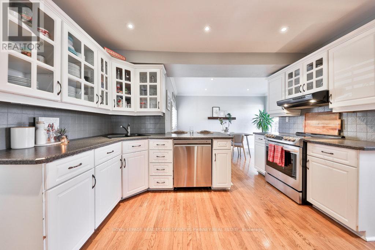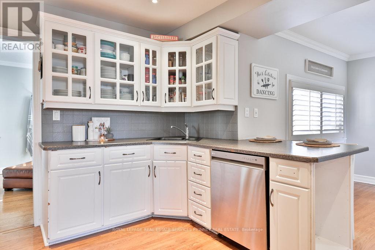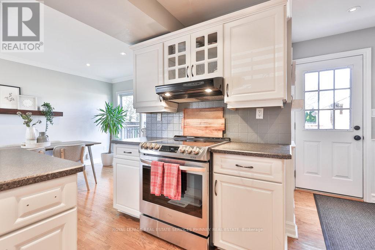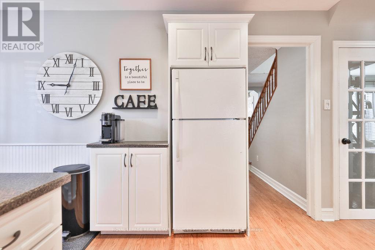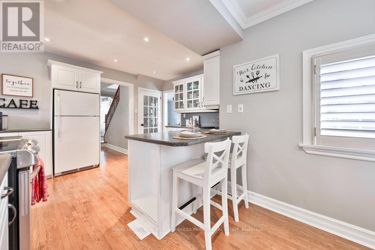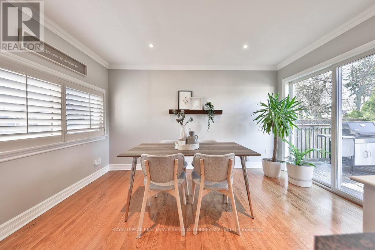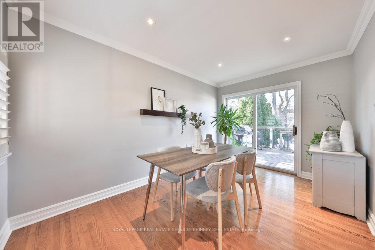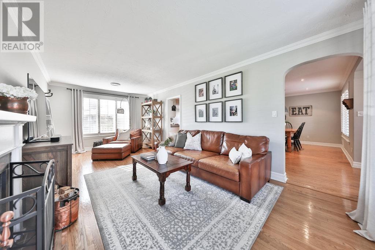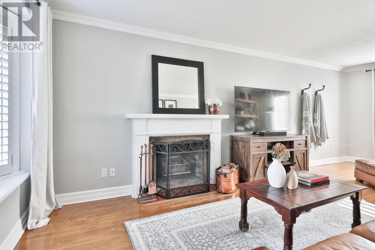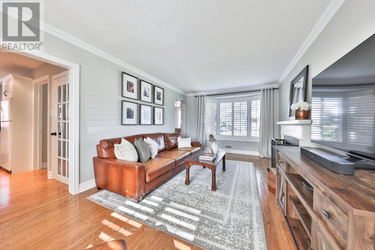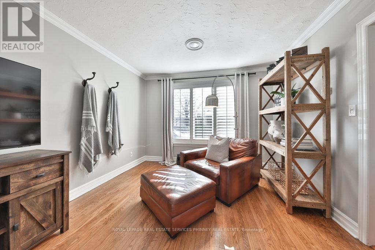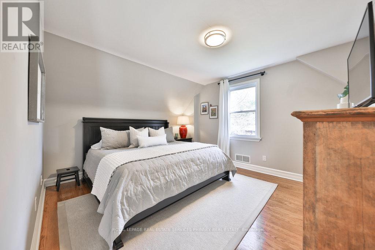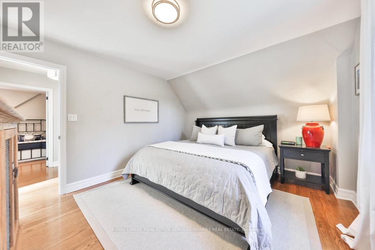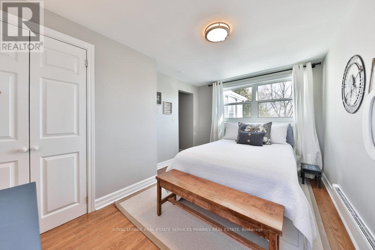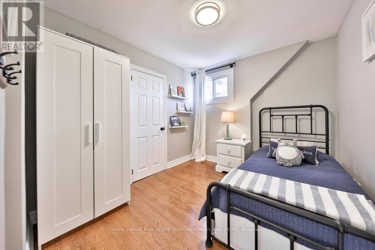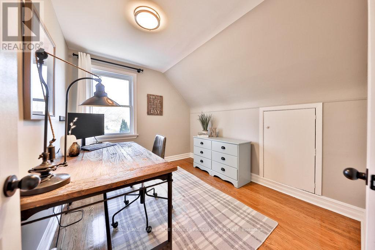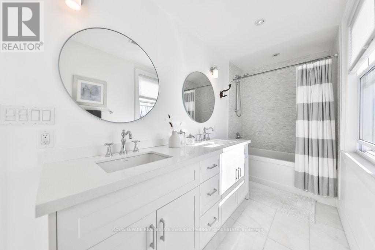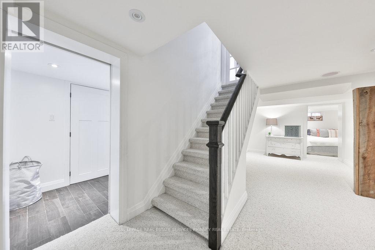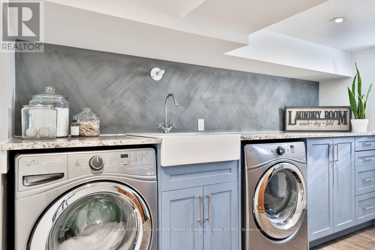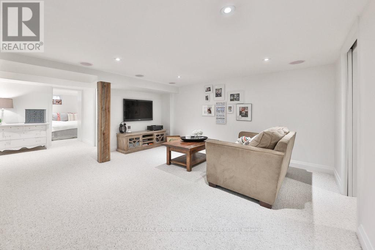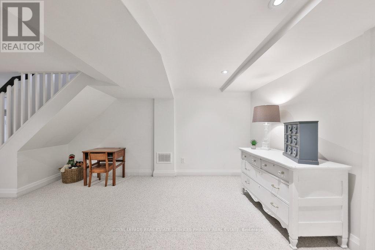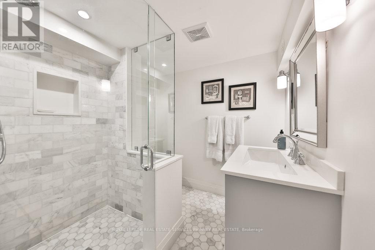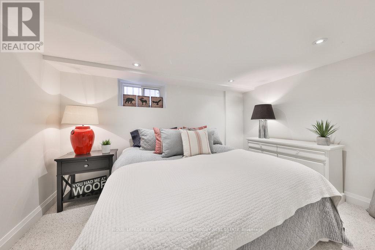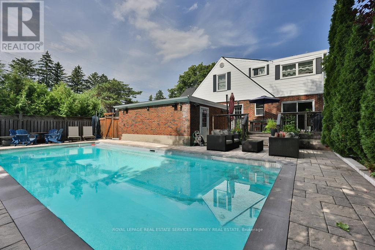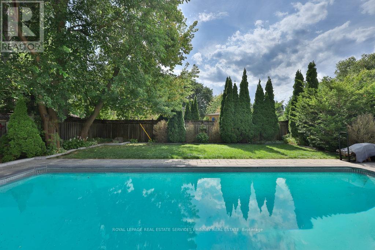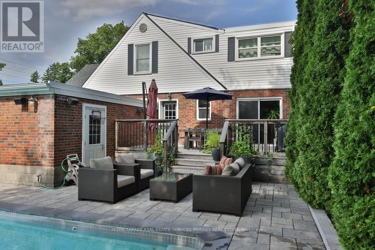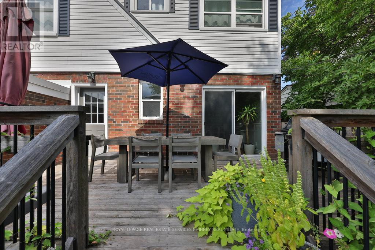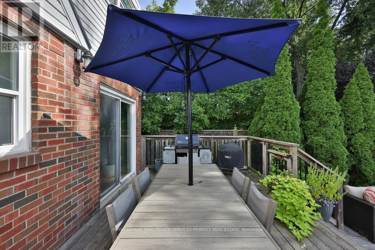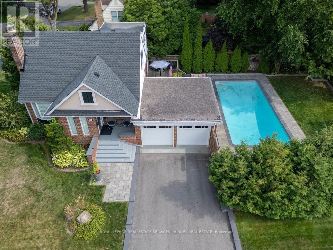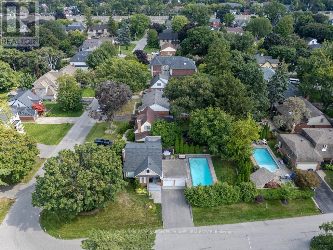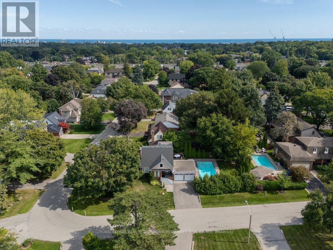886 Whitney Drive Mississauga, Ontario L4Y 1E7
$1,579,000
Ready to host all of the neighbourhood pool parties & BBQs? Nestled in the heart of Applewood Acres, 886 Whitney is waiting for the next family to call it home. With all of the charm & character of the original build, this home has been added to with modern touches & updates throughout. Sit on the covered front porch with your morning coffee or evening cocktail & greet the many neighbours walking through this family friendly area. Inside the front door you are welcomed with a spacious entryway for guests. The large living room is cozy & inviting with a wood burning fireplace & window seat overlooking the front yard. The separate dining room is perfect for entertaining & hosting family gatherings. At the heart of the home, the kitchen features a breakfast bar & opens up to an eat-in area that can be used as an additional family room or den with walk-out to the back deck. The second floor has four bedrooms fit for the entire family & a large 5pc spa-like updated bath. The lower level features a spacious rec room, additional bedroom, beautifully updated laundry room, cold room & plenty of storage throughout. The backyard is a true entertainer's delight, with southwest exposure there is sunlight all day long by the inground pool, deck, firepit & yard for games. Bonus heated & renovated garage which can be used as gym or office space. Perfectly situated with just steps to excellent schools, West Acres Park, Applewood Plaza & transit. Minutes to major highways, GO, airport, golf, shopping, Port Credit and downtown Toronto. (id:60365)
Open House
This property has open houses!
2:00 pm
Ends at:4:00 pm
Property Details
| MLS® Number | W12398039 |
| Property Type | Single Family |
| Community Name | Lakeview |
| EquipmentType | Water Heater |
| Features | Irregular Lot Size |
| ParkingSpaceTotal | 6 |
| PoolType | Inground Pool |
| RentalEquipmentType | Water Heater |
Building
| BathroomTotal | 3 |
| BedroomsAboveGround | 4 |
| BedroomsBelowGround | 1 |
| BedroomsTotal | 5 |
| Age | 51 To 99 Years |
| Appliances | Water Heater, Dishwasher, Dryer, Stove, Washer, Whirlpool, Window Coverings, Refrigerator |
| BasementDevelopment | Finished |
| BasementType | Full (finished) |
| ConstructionStyleAttachment | Detached |
| CoolingType | Central Air Conditioning |
| ExteriorFinish | Brick |
| FireplacePresent | Yes |
| FlooringType | Hardwood, Vinyl, Carpeted |
| FoundationType | Concrete |
| HalfBathTotal | 1 |
| HeatingFuel | Natural Gas |
| HeatingType | Forced Air |
| StoriesTotal | 2 |
| SizeInterior | 1500 - 2000 Sqft |
| Type | House |
| UtilityWater | Municipal Water |
Parking
| Attached Garage | |
| Garage |
Land
| Acreage | No |
| Sewer | Sanitary Sewer |
| SizeDepth | 68 Ft ,1 In |
| SizeFrontage | 132 Ft ,8 In |
| SizeIrregular | 132.7 X 68.1 Ft |
| SizeTotalText | 132.7 X 68.1 Ft|under 1/2 Acre |
Rooms
| Level | Type | Length | Width | Dimensions |
|---|---|---|---|---|
| Second Level | Primary Bedroom | 3.56 m | 4 m | 3.56 m x 4 m |
| Second Level | Bedroom 2 | 4.08 m | 2.92 m | 4.08 m x 2.92 m |
| Second Level | Bedroom 3 | 3.23 m | 2 m | 3.23 m x 2 m |
| Second Level | Bedroom 4 | 3.16 m | 2 m | 3.16 m x 2 m |
| Basement | Laundry Room | 3.01 m | 1.7 m | 3.01 m x 1.7 m |
| Basement | Recreational, Games Room | 6.64 m | 5.05 m | 6.64 m x 5.05 m |
| Basement | Bedroom 5 | 2.62 m | 3.87 m | 2.62 m x 3.87 m |
| Main Level | Kitchen | 3.2 m | 5.15 m | 3.2 m x 5.15 m |
| Main Level | Eating Area | 2.77 m | 4.02 m | 2.77 m x 4.02 m |
| Main Level | Dining Room | 3.81 m | 5.15 m | 3.81 m x 5.15 m |
| Main Level | Living Room | 6.82 m | 3.41 m | 6.82 m x 3.41 m |
https://www.realtor.ca/real-estate/28850854/886-whitney-drive-mississauga-lakeview-lakeview
Michael Phinney
Salesperson
169 Lakeshore Road West
Mississauga, Ontario L5H 1G3
Stacy Shipp
Salesperson
169 Lakeshore Rd West
Mississauga, Ontario L5H 1G3

