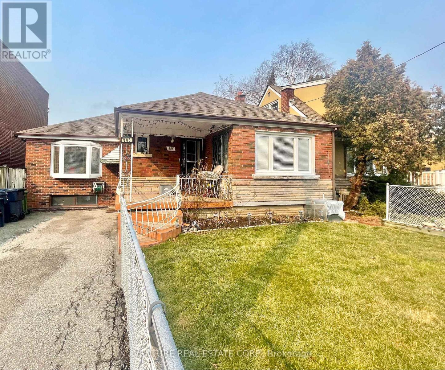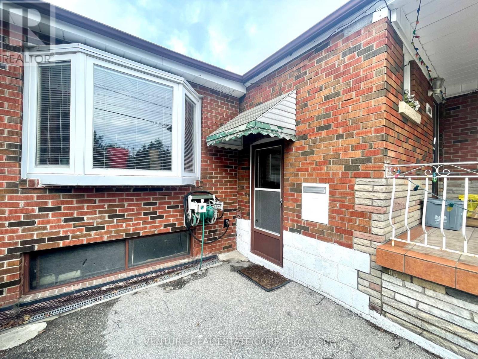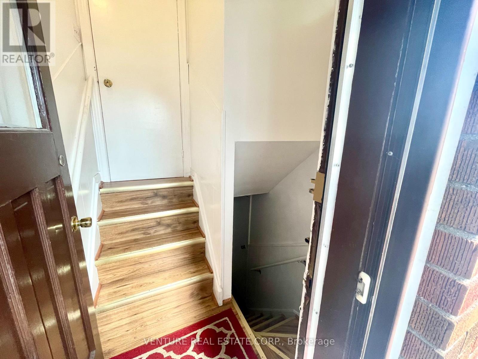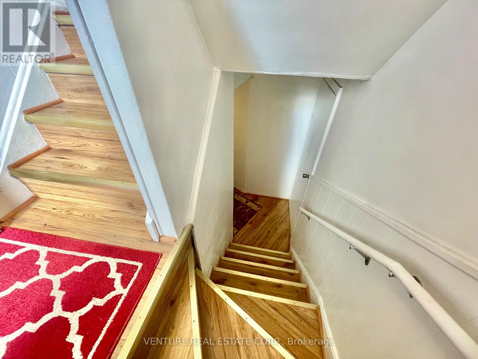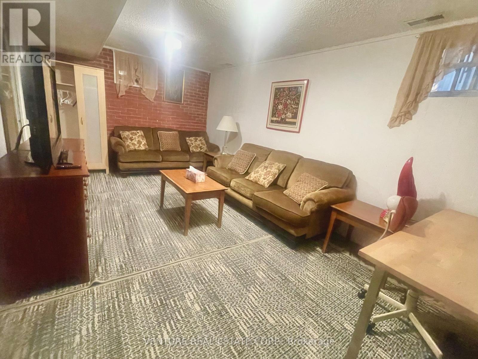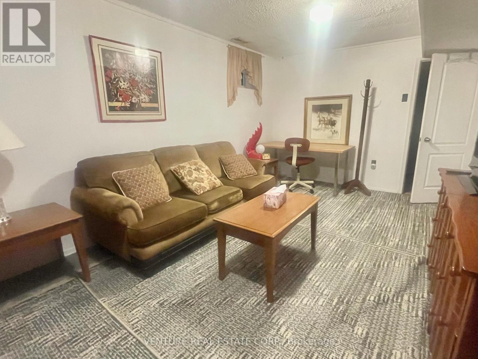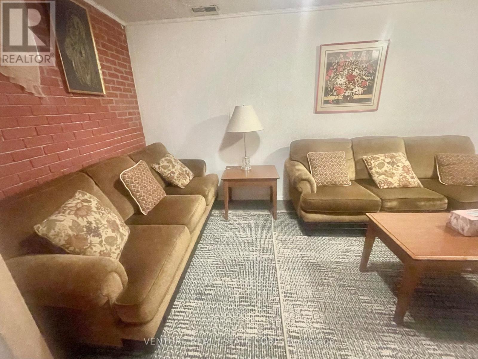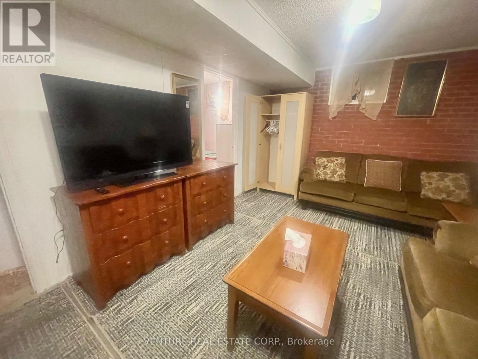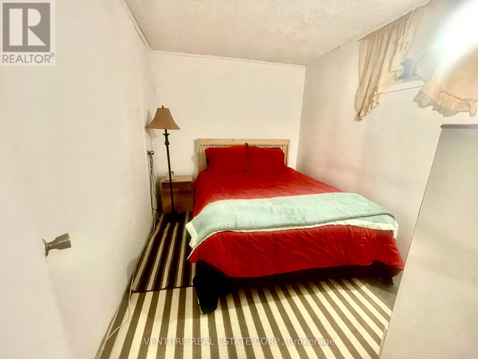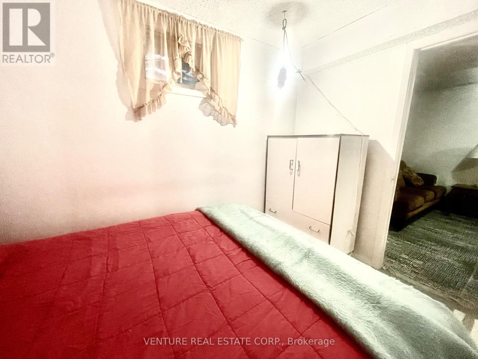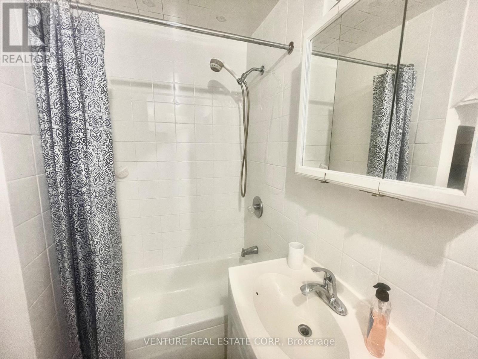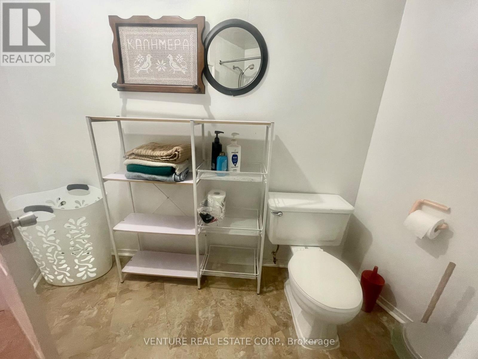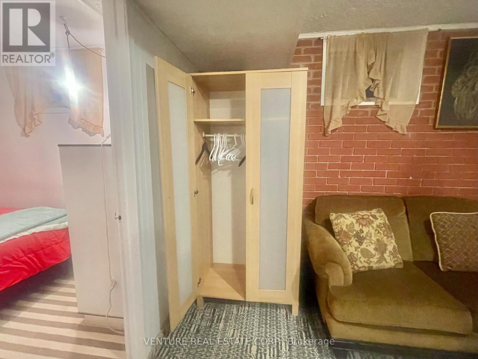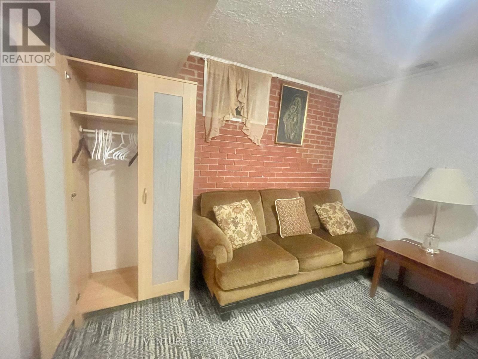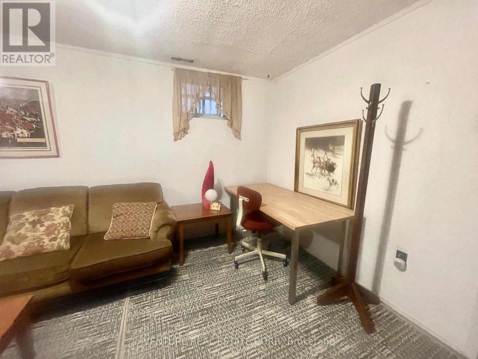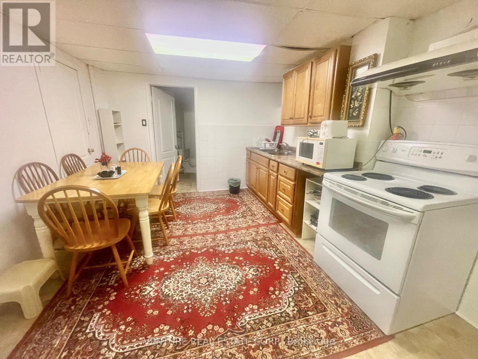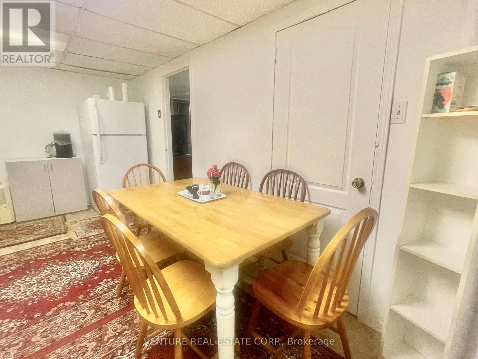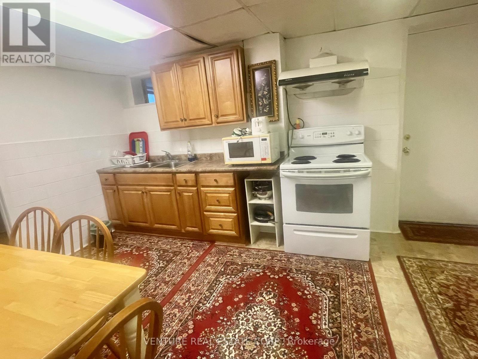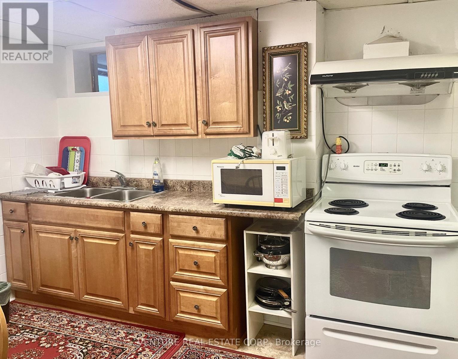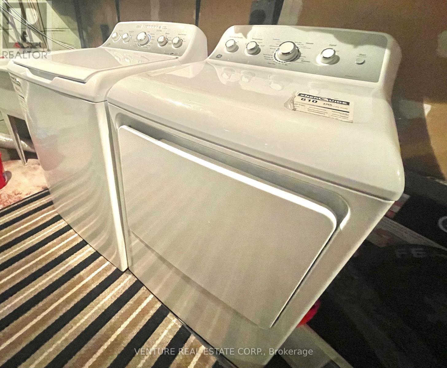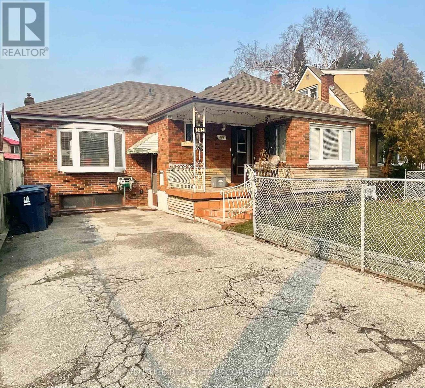886 Danforth Road Toronto, Ontario M4J 1L7
$1,350 Monthly
Looking for a comfortable, move-in ready rental? This spacious junior 1-bedroom basement apartment is ideal for a single female tenant and comes fully furnished with everything you need. The bright living room includes 2 sofas, a TV, dressers, closet organizers, and an office desk with chair perfect for both relaxing and working from home.The full kitchen is equipped with a fridge, stove, double sink, and eat-in dining area with table and chairs. You will also have your own private bathroom with a tub and built-in shelving for convenient storage. Additional perks include shared washer & dryer, 1 front driveway parking spot, and all utilities included; heat, hydro, electricity, TV, and internet. Conveniently located near the Scarborough GO Station, TTC to Kennedy, medical centre, shops, and restaurants, this rental combines comfort and accessibility. (id:60365)
Property Details
| MLS® Number | E12426637 |
| Property Type | Single Family |
| Community Name | Kennedy Park |
| ParkingSpaceTotal | 2 |
Building
| BathroomTotal | 1 |
| BedroomsAboveGround | 1 |
| BedroomsTotal | 1 |
| Appliances | Dryer, Furniture, Hood Fan, Stove, Washer, Refrigerator |
| BasementFeatures | Apartment In Basement |
| BasementType | N/a |
| ConstructionStyleAttachment | Detached |
| CoolingType | Central Air Conditioning |
| ExteriorFinish | Brick |
| FlooringType | Carpeted, Vinyl |
| FoundationType | Block |
| HeatingFuel | Natural Gas |
| HeatingType | Forced Air |
| SizeInterior | 700 - 1100 Sqft |
| Type | House |
| UtilityWater | Municipal Water |
Parking
| No Garage |
Land
| Acreage | No |
| Sewer | Sanitary Sewer |
Rooms
| Level | Type | Length | Width | Dimensions |
|---|---|---|---|---|
| Basement | Living Room | 5.85 m | 3.25 m | 5.85 m x 3.25 m |
| Basement | Kitchen | 4.6 m | 3.19 m | 4.6 m x 3.19 m |
| Basement | Bedroom | 3.45 m | 2.43 m | 3.45 m x 2.43 m |
https://www.realtor.ca/real-estate/28913050/886-danforth-road-toronto-kennedy-park-kennedy-park
Marie Mitra
Broker
9770 Highway 27 Bldg B
Vaughan, Ontario L4H 4Y2

