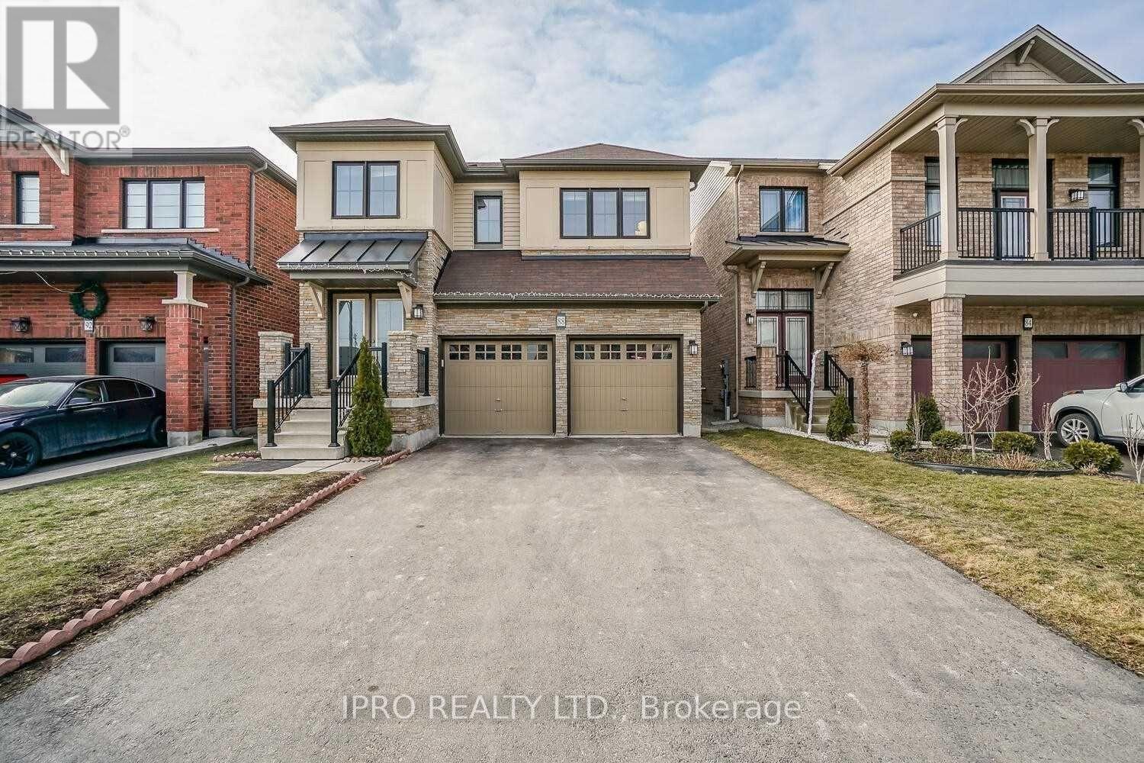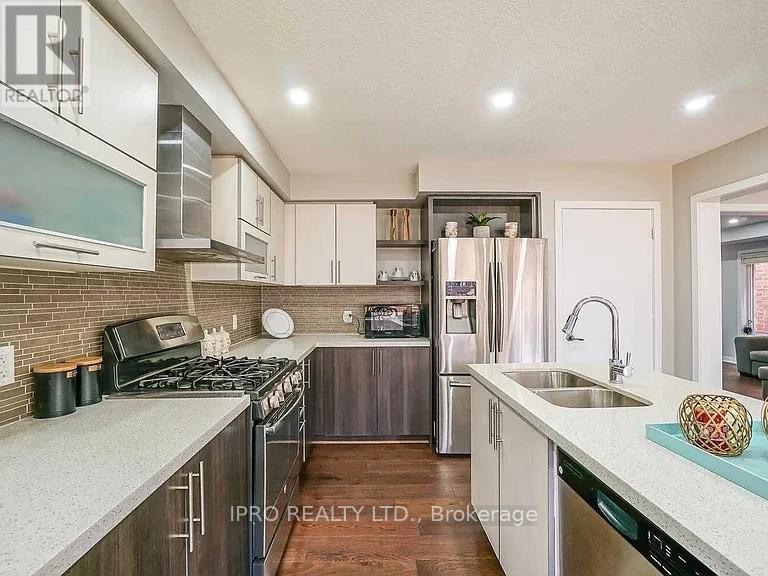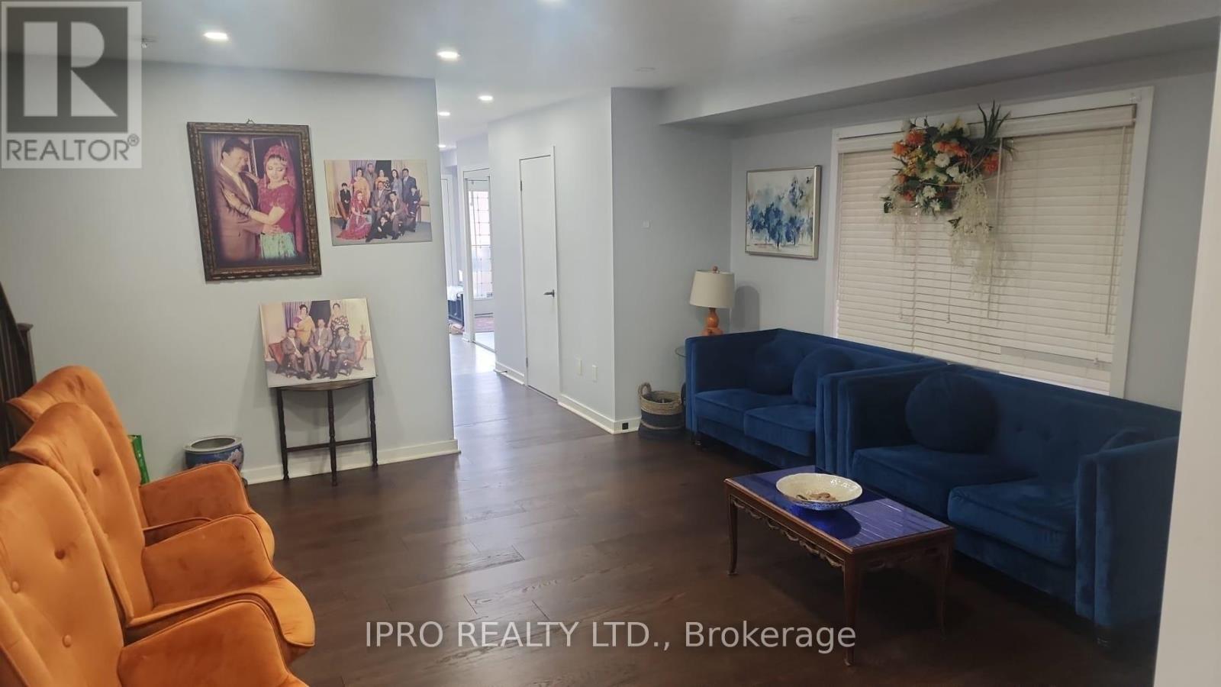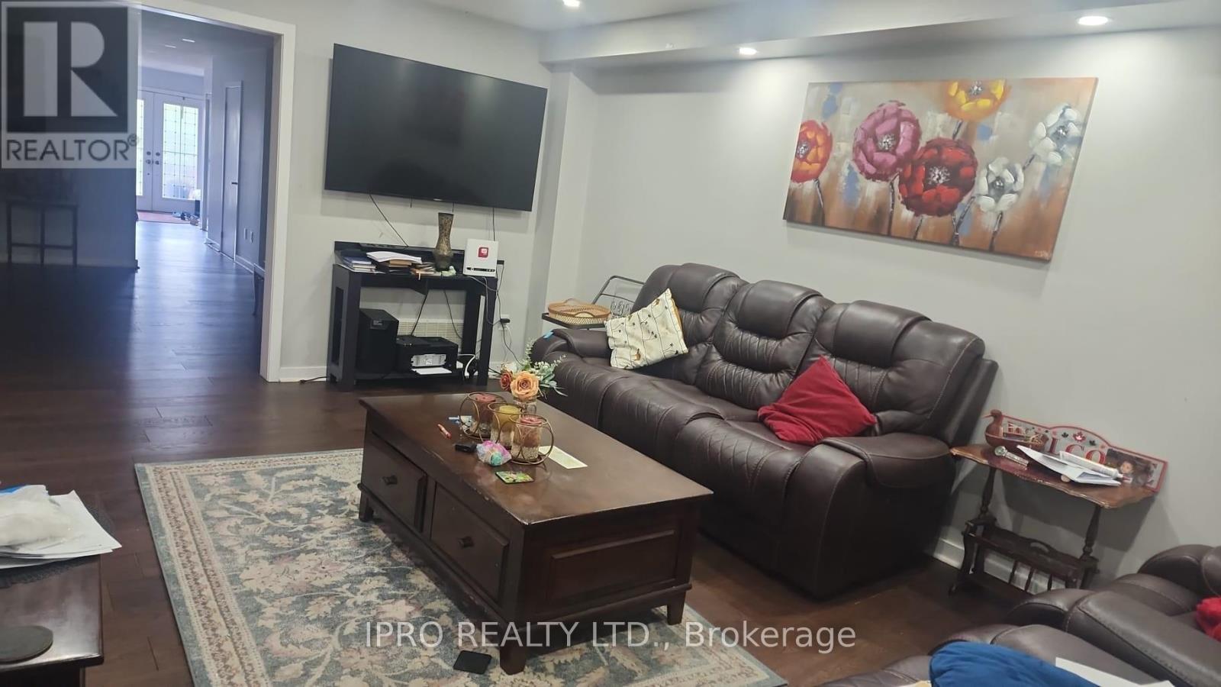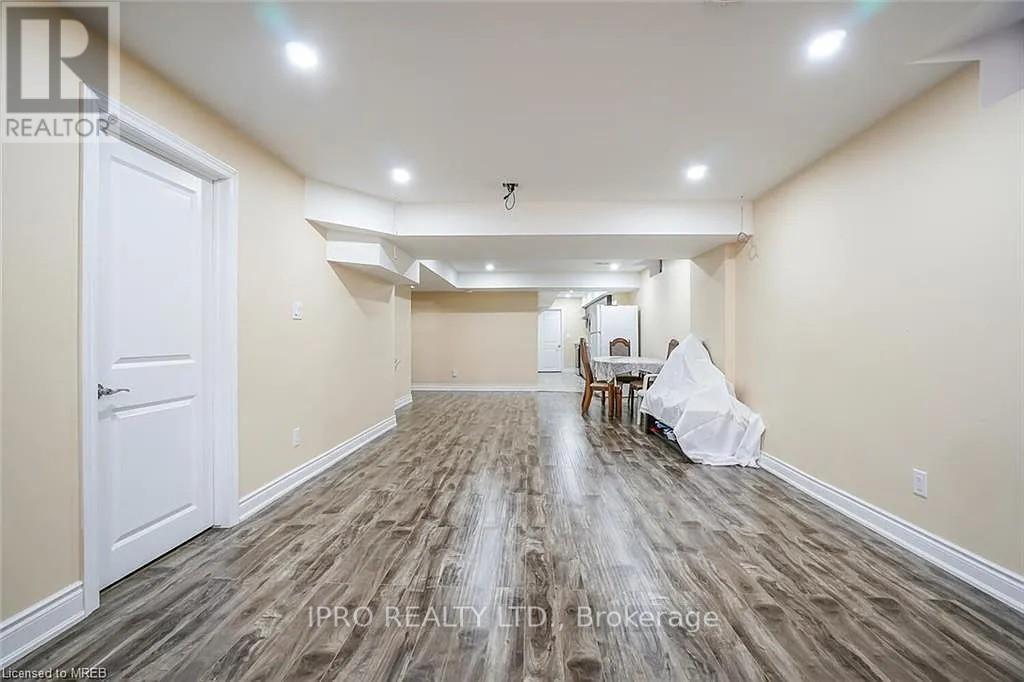88 West Glen Avenue Hamilton, Ontario L8J 0H8
$1,149,000
Beautiful and well maintained detached home: 4+1 bedrooms, 5 bathrooms, finished basement. Welcome to this stunning, move-in ready detached home featuring 4+1 spacious bedrooms and 5 modern bathrooms, including two luxurious master bedrooms with walk-in closets. The main floor offers a bright, open concept layout with elegant hardwood flooring throughout, enhanced by pot lights that add warmth and sophistication. The gourmet kitchen is a chef's dream - complete with quartz countertops, stylish backsplash, a central island and ample cabinet space. Enjoy the convenience of main floor laundry and direct garage access. The driveway fits multiple vehicles with no sidewalk interference, making parking a breeze. The fully finished basement adds valuable living space, perfect for a home office, gym or in-law suite. Located close to top-rated schools, parks, shopping and transit - everything your family needs is just minutes away! (id:60365)
Property Details
| MLS® Number | X12289151 |
| Property Type | Single Family |
| Community Name | Stoney Creek Mountain |
| ParkingSpaceTotal | 6 |
Building
| BathroomTotal | 5 |
| BedroomsAboveGround | 4 |
| BedroomsBelowGround | 1 |
| BedroomsTotal | 5 |
| Appliances | Dishwasher, Dryer, Stove, Washer, Window Coverings, Refrigerator |
| BasementFeatures | Apartment In Basement |
| BasementType | N/a |
| ConstructionStyleAttachment | Detached |
| CoolingType | Central Air Conditioning |
| ExteriorFinish | Brick |
| FlooringType | Laminate |
| FoundationType | Concrete |
| HalfBathTotal | 1 |
| HeatingFuel | Natural Gas |
| HeatingType | Forced Air |
| StoriesTotal | 2 |
| SizeInterior | 2500 - 3000 Sqft |
| Type | House |
| UtilityWater | Municipal Water |
Parking
| Attached Garage | |
| Garage |
Land
| Acreage | No |
| Sewer | Sanitary Sewer |
| SizeDepth | 106 Ft ,7 In |
| SizeFrontage | 34 Ft ,2 In |
| SizeIrregular | 34.2 X 106.6 Ft |
| SizeTotalText | 34.2 X 106.6 Ft |
Rooms
| Level | Type | Length | Width | Dimensions |
|---|---|---|---|---|
| Second Level | Primary Bedroom | 4.6 m | 4.3 m | 4.6 m x 4.3 m |
| Second Level | Bedroom 2 | 4.45 m | 3.81 m | 4.45 m x 3.81 m |
| Second Level | Bedroom 3 | 4.27 m | 3.96 m | 4.27 m x 3.96 m |
| Second Level | Bedroom 4 | 3.95 m | 2.77 m | 3.95 m x 2.77 m |
| Basement | Kitchen | Measurements not available | ||
| Basement | Living Room | Measurements not available | ||
| Main Level | Family Room | 5.5 m | 3.96 m | 5.5 m x 3.96 m |
| Main Level | Living Room | 4.3 m | 4.18 m | 4.3 m x 4.18 m |
| Main Level | Dining Room | 4.3 m | 4.18 m | 4.3 m x 4.18 m |
| Main Level | Kitchen | 3.81 m | 3.35 m | 3.81 m x 3.35 m |
| Main Level | Eating Area | 3.81 m | 2.74 m | 3.81 m x 2.74 m |
Naveed Suleman
Salesperson
30 Eglinton Ave W. #c12
Mississauga, Ontario L5R 3E7

