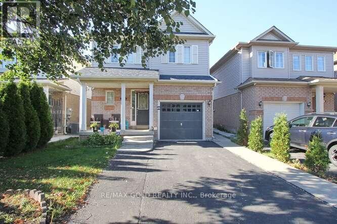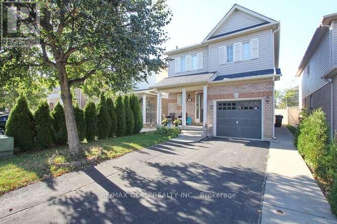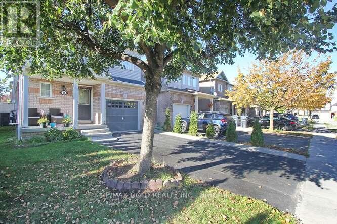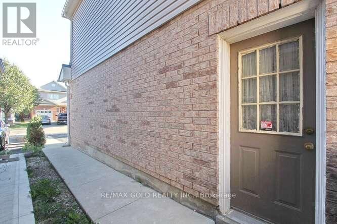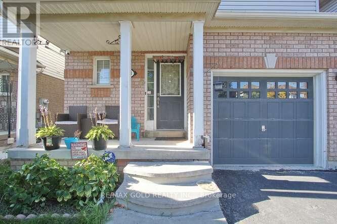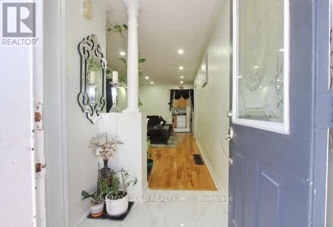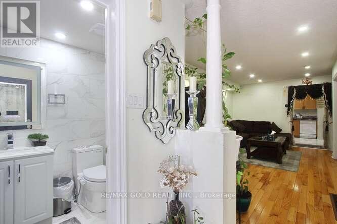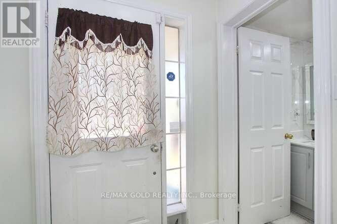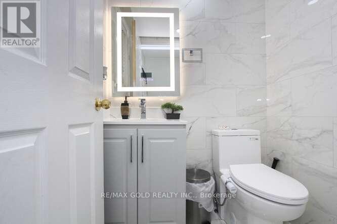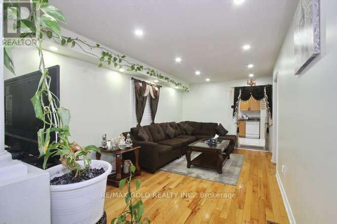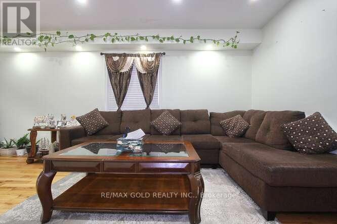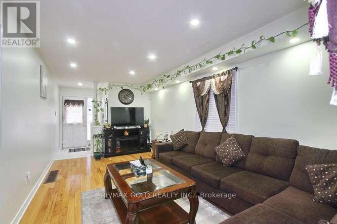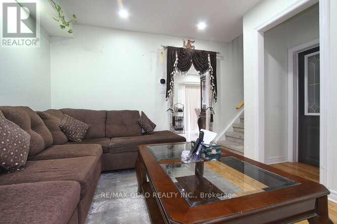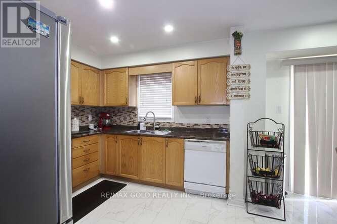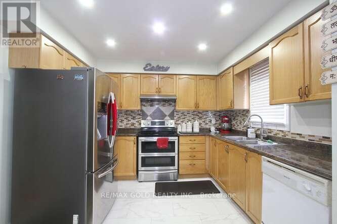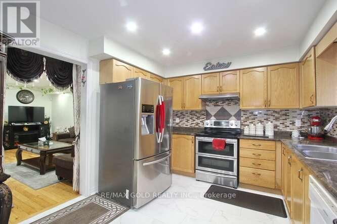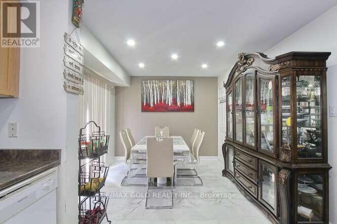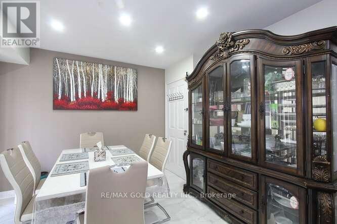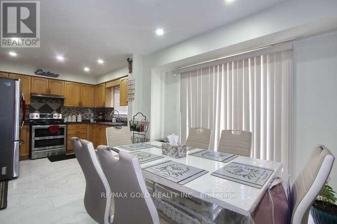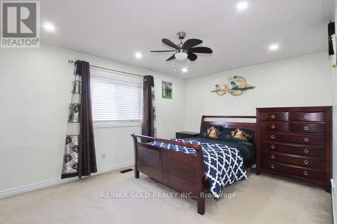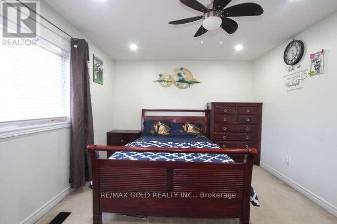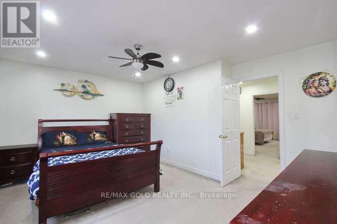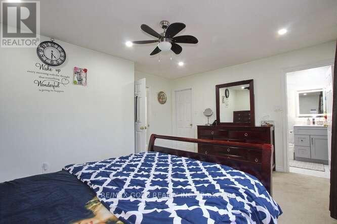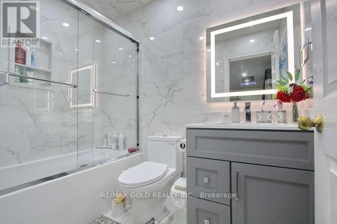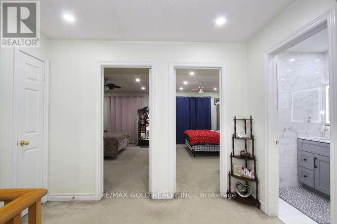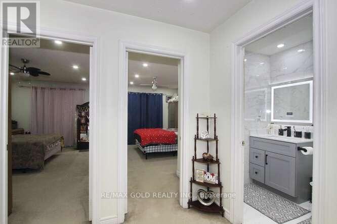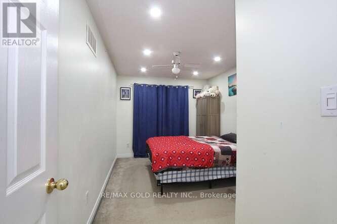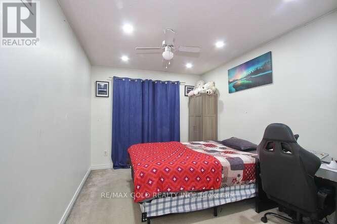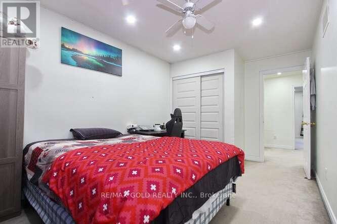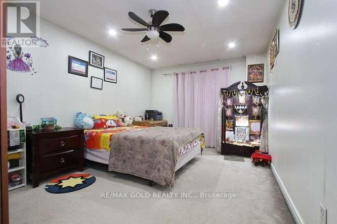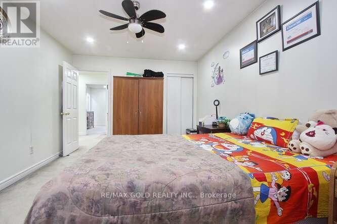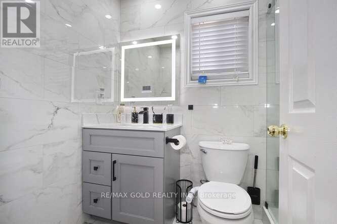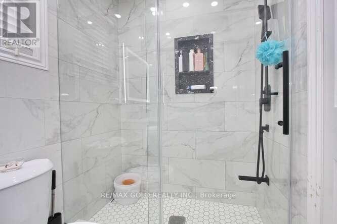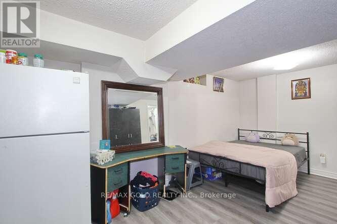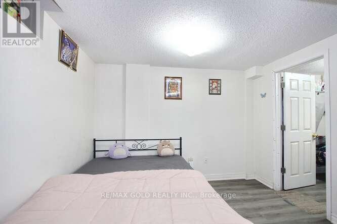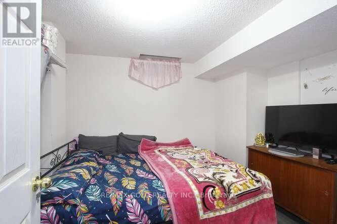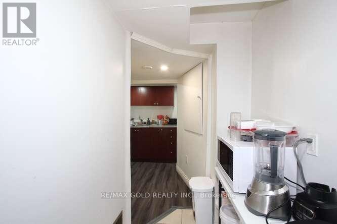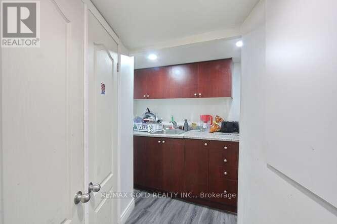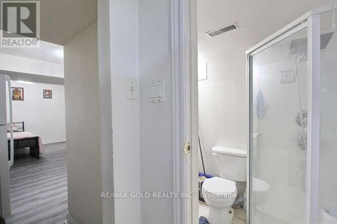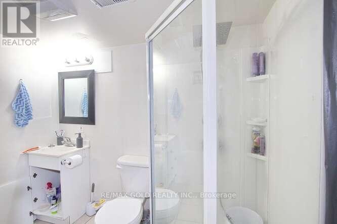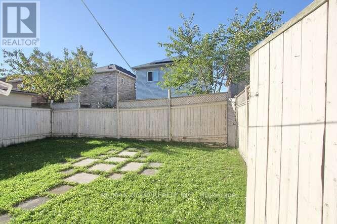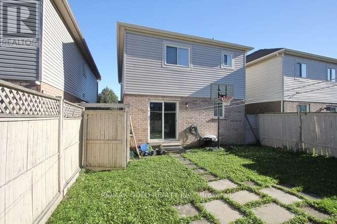88 Ridgemore Crescent Brampton, Ontario L7A 2L5
4 Bedroom
4 Bathroom
1500 - 2000 sqft
Central Air Conditioning
Forced Air
$849,000
Got Excellent Curb Appeal In Great Family Oriented Neighborhood, Hardwood Floor In Living/Dining, Bright Eat In Kit With Huge Breakfast Area, W/O To Yard. Large Master Br W/ W/I Closet, Spacious Bedrooms,. Great Opportunity For Starter Home Buyer Or Investors, Prof Fin Bsmnt W/ Sep Ent, Currently Rented! Close To Schools, Shopping, Transit, Rec Center. Newley upgraded washrooms. (id:60365)
Property Details
| MLS® Number | W12481842 |
| Property Type | Single Family |
| Community Name | Fletcher's Meadow |
| ParkingSpaceTotal | 4 |
Building
| BathroomTotal | 4 |
| BedroomsAboveGround | 3 |
| BedroomsBelowGround | 1 |
| BedroomsTotal | 4 |
| BasementDevelopment | Finished |
| BasementFeatures | Separate Entrance |
| BasementType | N/a, N/a (finished) |
| ConstructionStyleAttachment | Detached |
| CoolingType | Central Air Conditioning |
| ExteriorFinish | Brick, Vinyl Siding |
| FlooringType | Hardwood, Ceramic, Carpeted |
| FoundationType | Concrete |
| HalfBathTotal | 1 |
| HeatingFuel | Natural Gas |
| HeatingType | Forced Air |
| StoriesTotal | 2 |
| SizeInterior | 1500 - 2000 Sqft |
| Type | House |
| UtilityWater | Municipal Water |
Parking
| Garage |
Land
| Acreage | No |
| Sewer | Sanitary Sewer |
| SizeDepth | 85 Ft ,3 In |
| SizeFrontage | 30 Ft |
| SizeIrregular | 30 X 85.3 Ft |
| SizeTotalText | 30 X 85.3 Ft |
Rooms
| Level | Type | Length | Width | Dimensions |
|---|---|---|---|---|
| Second Level | Primary Bedroom | 4.57 m | 3.51 m | 4.57 m x 3.51 m |
| Second Level | Bedroom 2 | 4.57 m | 3.2 m | 4.57 m x 3.2 m |
| Second Level | Bedroom 3 | 3.51 m | 2.9 m | 3.51 m x 2.9 m |
| Basement | Living Room | 2.35 m | 3.2 m | 2.35 m x 3.2 m |
| Basement | Bedroom | 5.17 m | 3.56 m | 5.17 m x 3.56 m |
| Ground Level | Living Room | 5.64 m | 3.05 m | 5.64 m x 3.05 m |
| Ground Level | Dining Room | 3.05 m | 3.5 m | 3.05 m x 3.5 m |
| Ground Level | Kitchen | 2.9 m | 3.5 m | 2.9 m x 3.5 m |
| Ground Level | Eating Area | 2.9 m | 3.04 m | 2.9 m x 3.04 m |
Davinder Singh
Salesperson
RE/MAX Gold Realty Inc.
2720 North Park Drive #201
Brampton, Ontario L6S 0E9
2720 North Park Drive #201
Brampton, Ontario L6S 0E9

