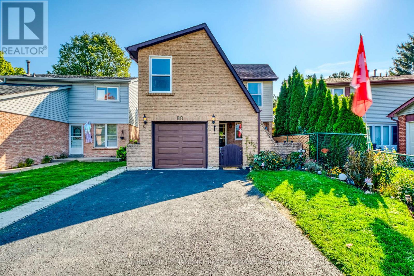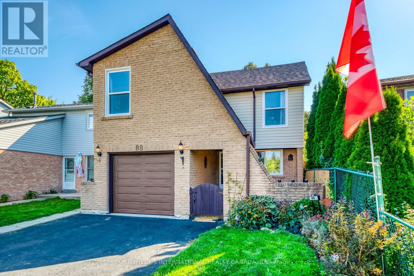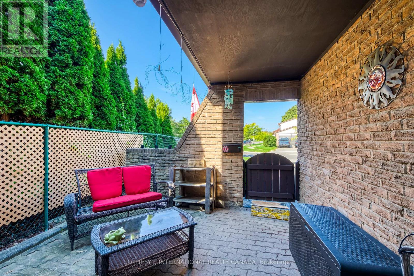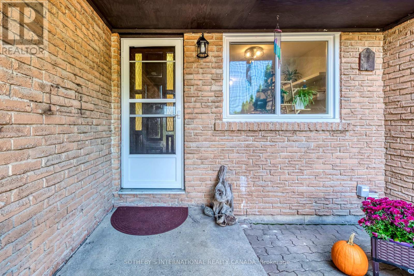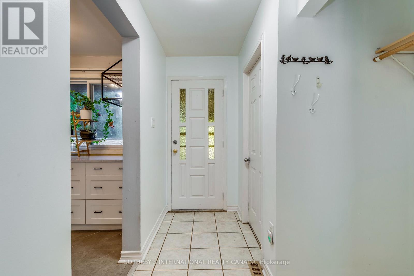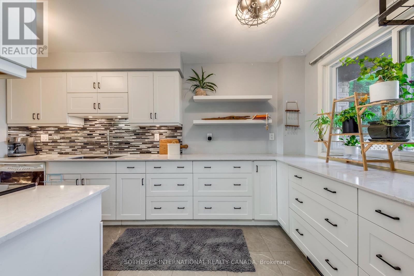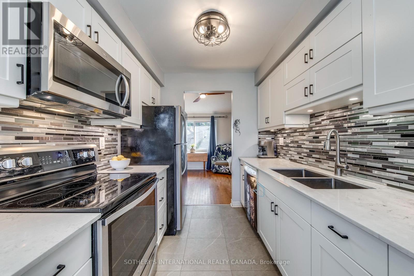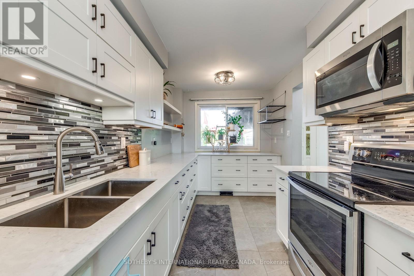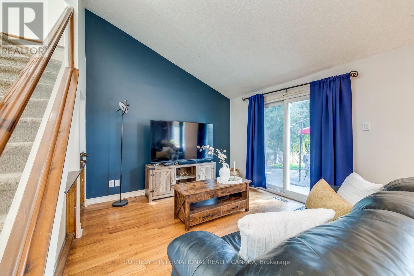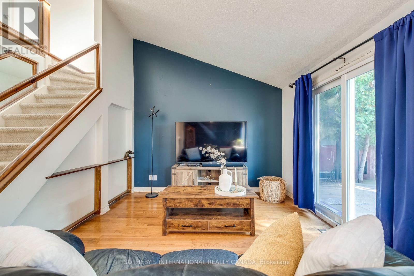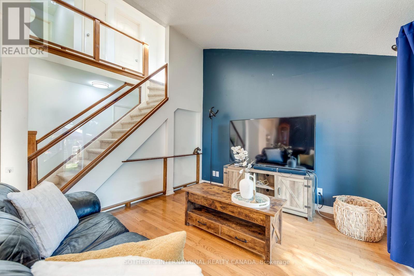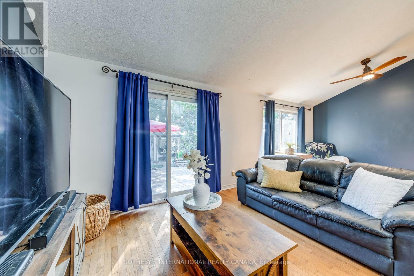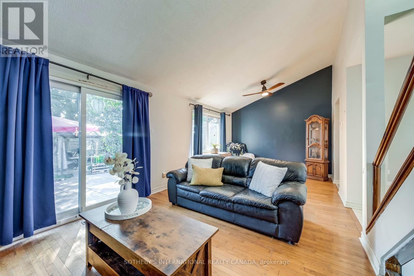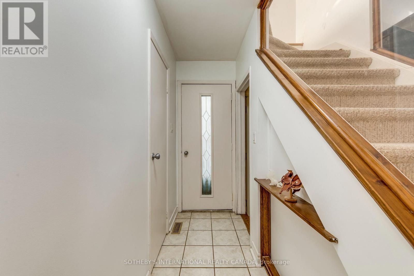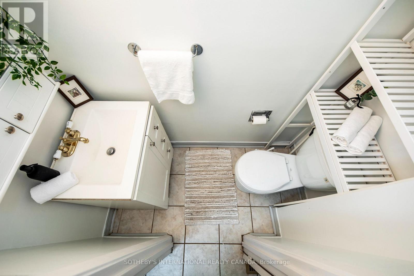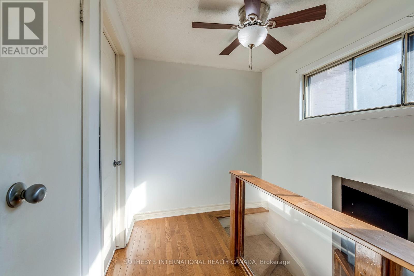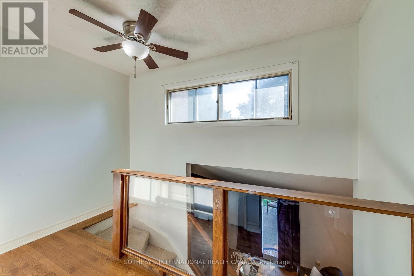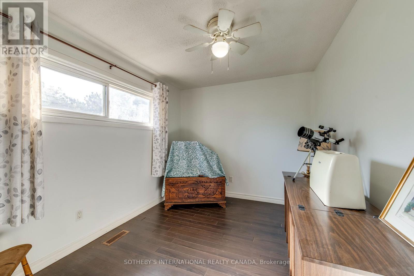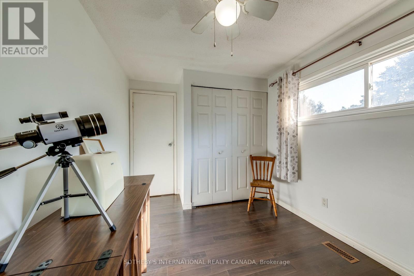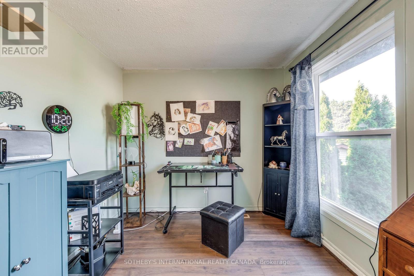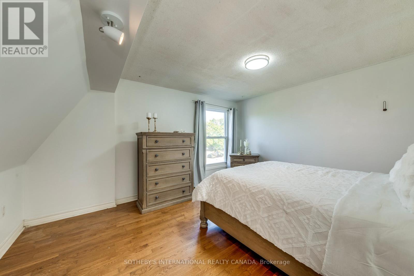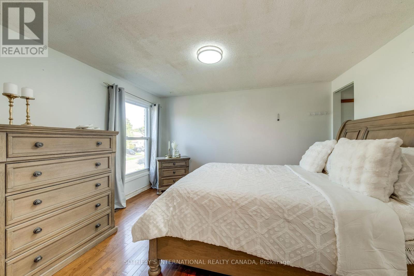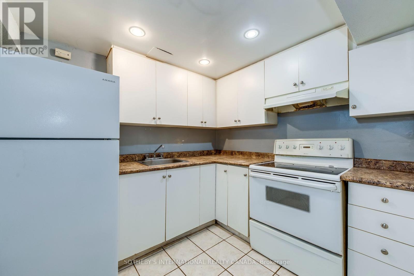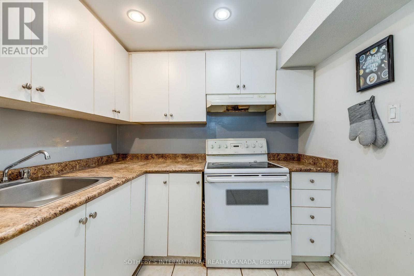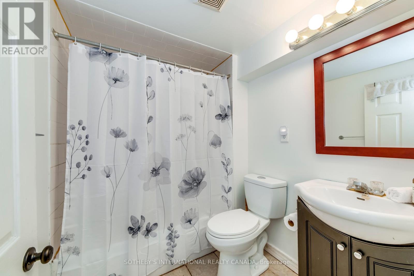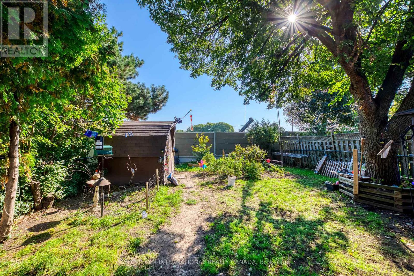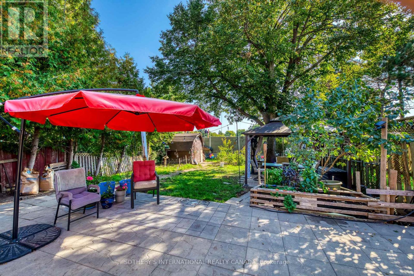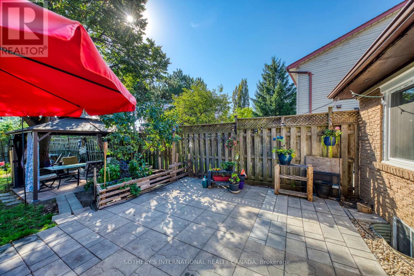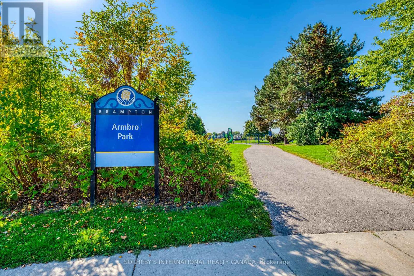88 Harridine Road Brampton, Ontario L6K 2X2
$799,999
Welcome to this charming 3-bedroom, 3-bathroom home! Nestled in a family-friendly neighbourhood just steps away from parks, schools, and shopping for everyday convenience. Enjoy a large backyard, ideal for entertaining guests, hosting family gatherings, or simply relaxing outdoors. The property also features a finished basement with a separate entrance, offering additional living space to meet your family's needs. This home truly combines comfort, functionality, and location making it an excellent choice for your family's next chapter. (id:60365)
Open House
This property has open houses!
2:00 pm
Ends at:4:00 pm
2:00 pm
Ends at:4:00 pm
Property Details
| MLS® Number | W12446810 |
| Property Type | Single Family |
| Community Name | Brampton West |
| EquipmentType | Water Heater |
| ParkingSpaceTotal | 4 |
| RentalEquipmentType | Water Heater |
Building
| BathroomTotal | 3 |
| BedroomsAboveGround | 3 |
| BedroomsTotal | 3 |
| Appliances | Dishwasher, Dryer, Stove, Washer, Refrigerator |
| BasementDevelopment | Finished |
| BasementFeatures | Separate Entrance |
| BasementType | N/a (finished) |
| ConstructionStyleAttachment | Detached |
| CoolingType | Central Air Conditioning |
| ExteriorFinish | Aluminum Siding, Brick |
| FireplacePresent | Yes |
| FireplaceTotal | 1 |
| FoundationType | Unknown |
| HalfBathTotal | 1 |
| HeatingFuel | Natural Gas |
| HeatingType | Forced Air |
| StoriesTotal | 2 |
| SizeInterior | 1100 - 1500 Sqft |
| Type | House |
| UtilityWater | Municipal Water |
Parking
| Attached Garage | |
| Garage |
Land
| Acreage | No |
| Sewer | Sanitary Sewer |
| SizeDepth | 149 Ft ,2 In |
| SizeFrontage | 28 Ft ,2 In |
| SizeIrregular | 28.2 X 149.2 Ft |
| SizeTotalText | 28.2 X 149.2 Ft |
Rooms
| Level | Type | Length | Width | Dimensions |
|---|---|---|---|---|
| Second Level | Primary Bedroom | 4 m | 3.85 m | 4 m x 3.85 m |
| Second Level | Bedroom 2 | 3.1 m | 2.6 m | 3.1 m x 2.6 m |
| Second Level | Bedroom 3 | 3.1 m | 2.6 m | 3.1 m x 2.6 m |
| Basement | Recreational, Games Room | 6.09 m | 3.4 m | 6.09 m x 3.4 m |
| Ground Level | Kitchen | 6.86 m | 3.33 m | 6.86 m x 3.33 m |
| Ground Level | Dining Room | 3.3 m | 3 m | 3.3 m x 3 m |
| Ground Level | Living Room | 3.6 m | 3.3 m | 3.6 m x 3.3 m |
https://www.realtor.ca/real-estate/28955953/88-harridine-road-brampton-brampton-west-brampton-west
Tiana Alliman
Salesperson
3109 Bloor St West #1
Toronto, Ontario M8X 1E2

