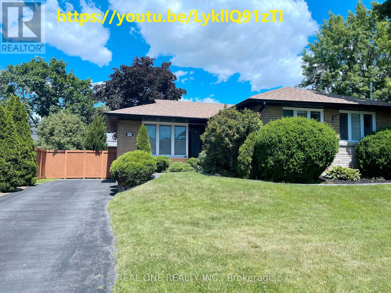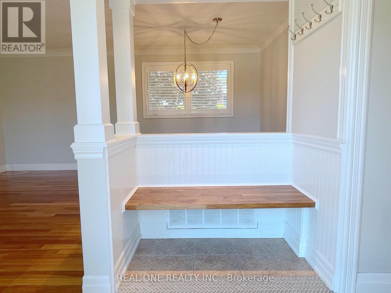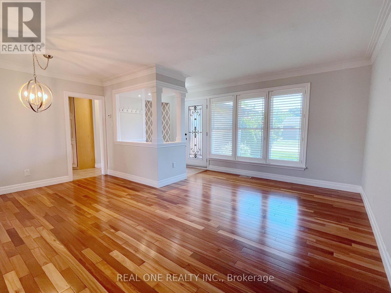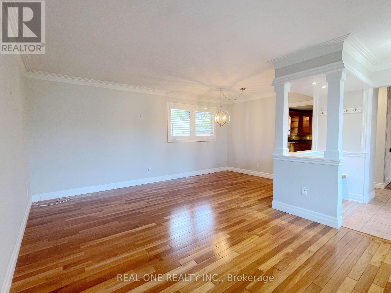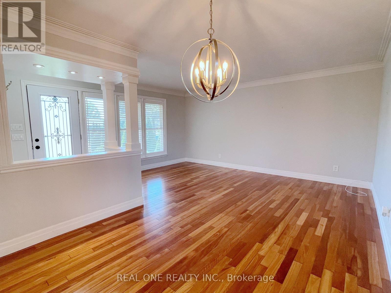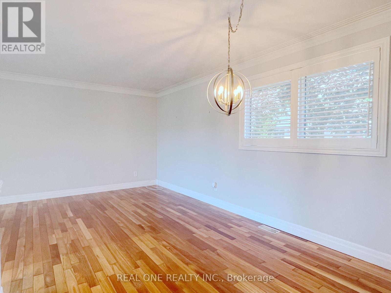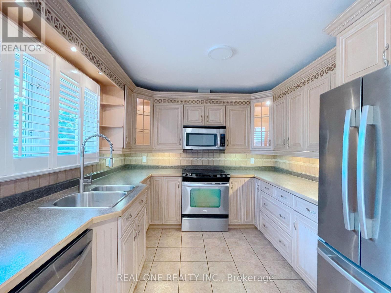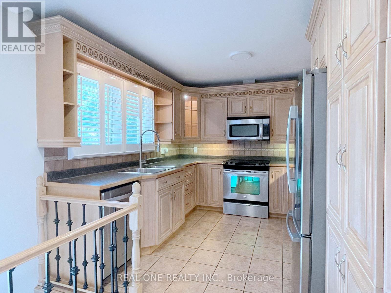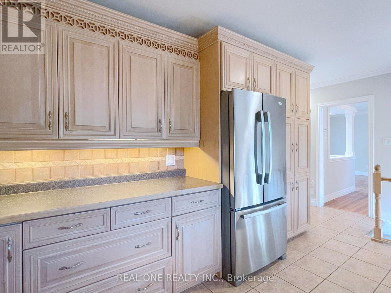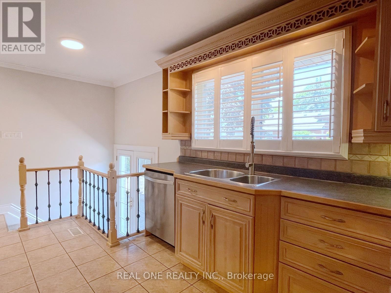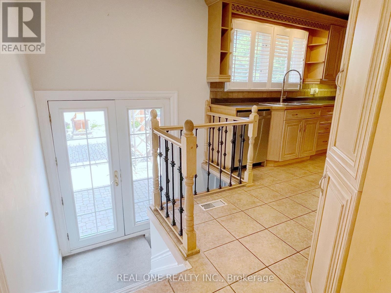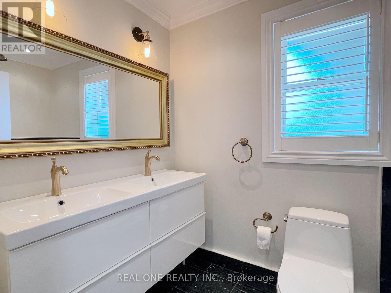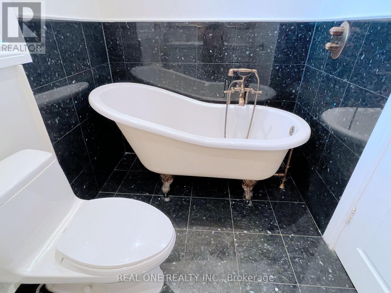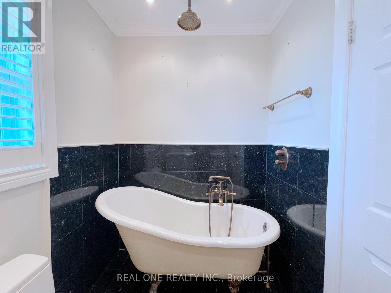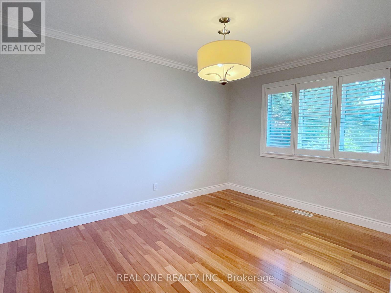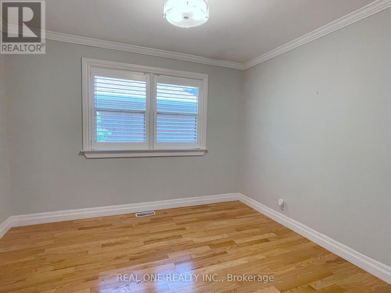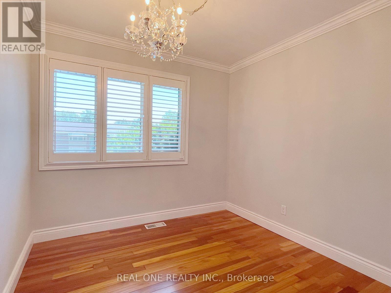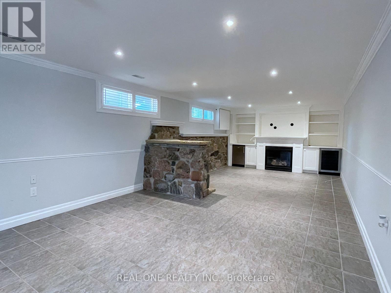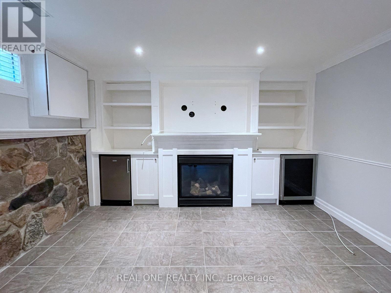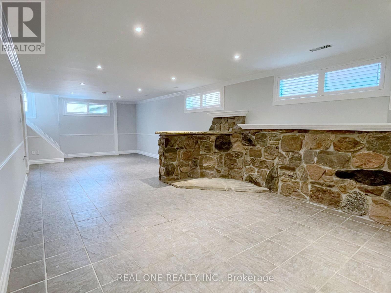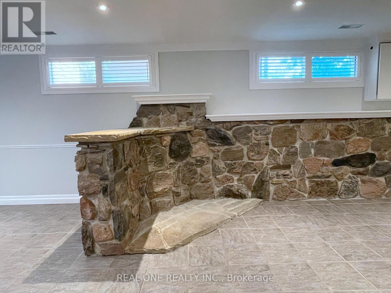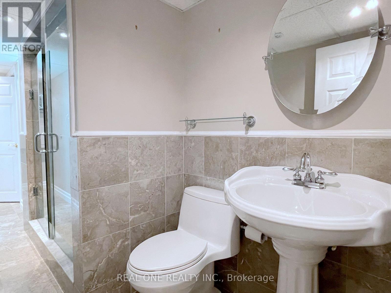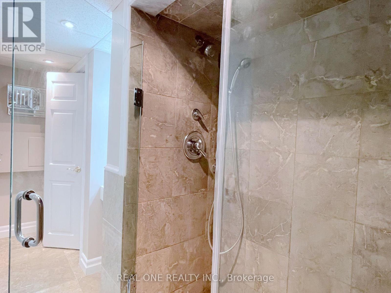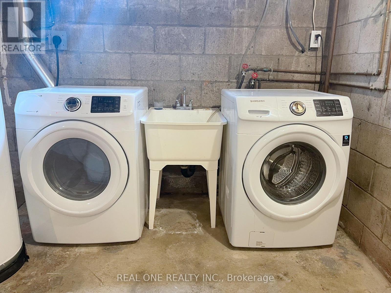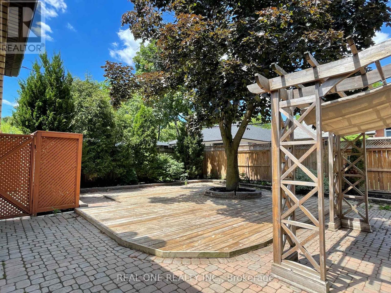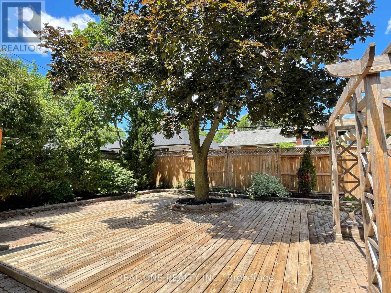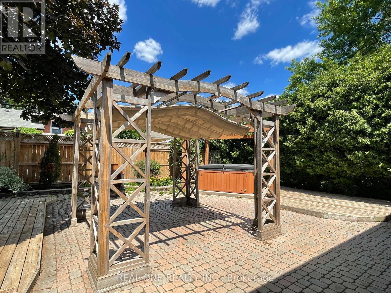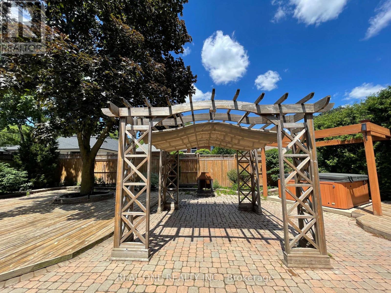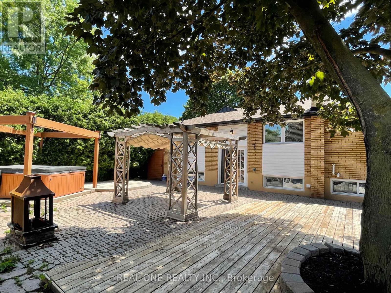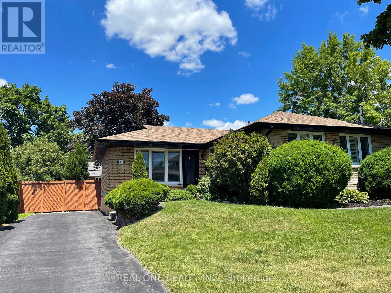88 Foxbar Road Burlington, Ontario L7L 2Z6
$3,500 Monthly
Client Remarks5 Mins Short Stroll To Lakefront Park! Renovated 3Bdr 2 Bath Bungalow On A Premium Lot In The Appleby Neighborhood. Open Concept Liv/Din. Renovated Kit. W/ Solid Wood Cbnts & Pantry. Hdwd Flr On Main Flr. Spa Like Bath W Copper Hardware, French Free-Standing Soaker Tub & Dbl Sink! Finished Bsmt W/ Gas Fireplace & 3Pc Bath. Backyard Oasis W/ Stone Patio, Deck & Trees For Added Privacy. Walking Distance To Burloak Waterfront & Supermarket. Mins To Hwys. No Smoking. Aaa Tenant Only. Pet May Be Allowed***Landlord will consider short term(5-6 months) too. longer term preferred. Available Immediately*** (id:60365)
Property Details
| MLS® Number | W12505320 |
| Property Type | Single Family |
| Community Name | Appleby |
| ParkingSpaceTotal | 4 |
Building
| BathroomTotal | 2 |
| BedroomsAboveGround | 3 |
| BedroomsTotal | 3 |
| ArchitecturalStyle | Bungalow |
| BasementDevelopment | Finished |
| BasementType | N/a (finished) |
| ConstructionStyleAttachment | Detached |
| CoolingType | Central Air Conditioning |
| ExteriorFinish | Brick |
| FireplacePresent | Yes |
| FlooringType | Hardwood, Tile |
| FoundationType | Block |
| HeatingFuel | Natural Gas |
| HeatingType | Forced Air |
| StoriesTotal | 1 |
| SizeInterior | 700 - 1100 Sqft |
| Type | House |
| UtilityWater | Municipal Water |
Parking
| No Garage |
Land
| Acreage | No |
| Sewer | Sanitary Sewer |
| SizeDepth | 105 Ft |
| SizeFrontage | 60 Ft |
| SizeIrregular | 60 X 105 Ft |
| SizeTotalText | 60 X 105 Ft |
Rooms
| Level | Type | Length | Width | Dimensions |
|---|---|---|---|---|
| Basement | Recreational, Games Room | 10.3 m | 3.97 m | 10.3 m x 3.97 m |
| Basement | Laundry Room | 3.84 m | 3.04 m | 3.84 m x 3.04 m |
| Basement | Bathroom | 1 m | 4 m | 1 m x 4 m |
| Ground Level | Living Room | 5.01 m | 3.11 m | 5.01 m x 3.11 m |
| Ground Level | Dining Room | 2.5 m | 2.24 m | 2.5 m x 2.24 m |
| Ground Level | Kitchen | 5.41 m | 2.96 m | 5.41 m x 2.96 m |
| Ground Level | Primary Bedroom | 3.84 m | 3.04 m | 3.84 m x 3.04 m |
| Ground Level | Bedroom 2 | 2.78 m | 2.74 m | 2.78 m x 2.74 m |
| Ground Level | Bedroom 3 | 3.42 m | 3.03 m | 3.42 m x 3.03 m |
https://www.realtor.ca/real-estate/29062996/88-foxbar-road-burlington-appleby-appleby
Cherry Yang
Broker
15 Wertheim Court Unit 302
Richmond Hill, Ontario L4B 3H7

