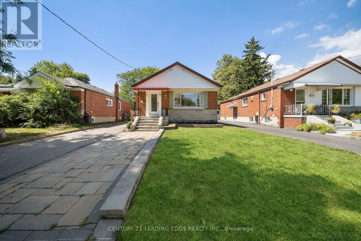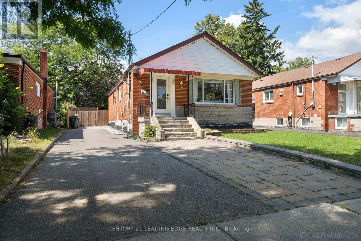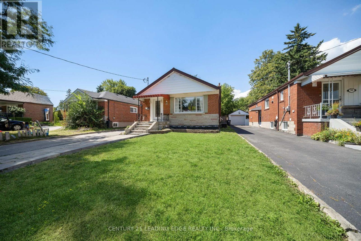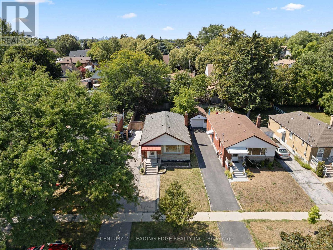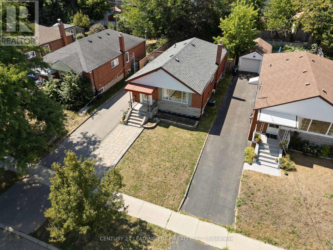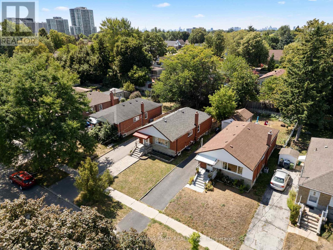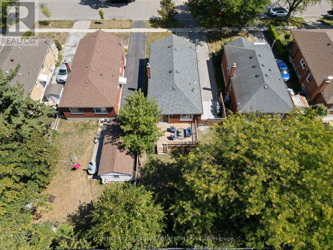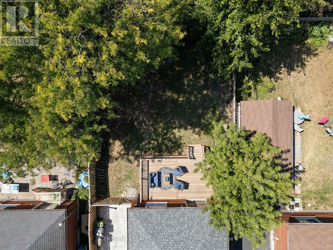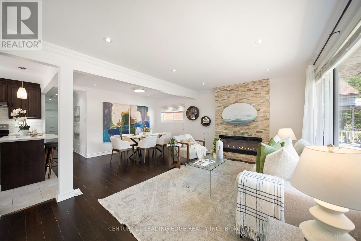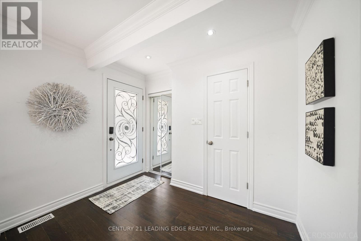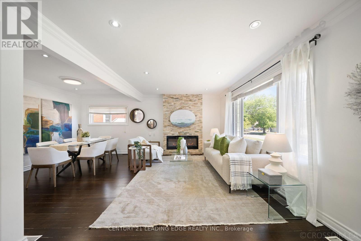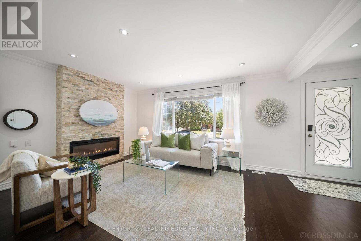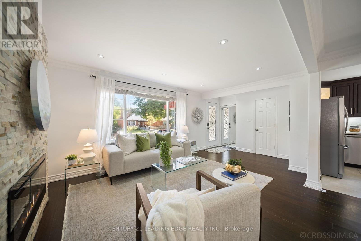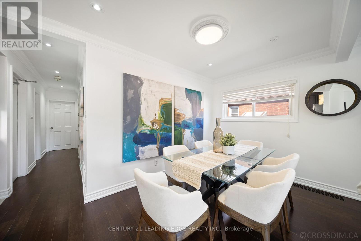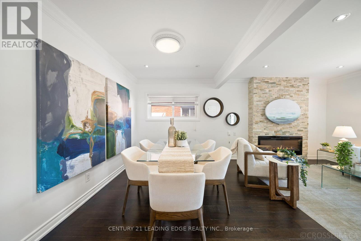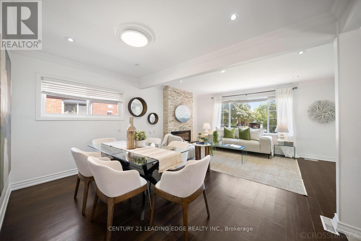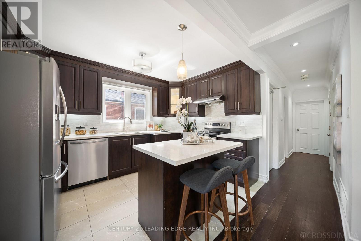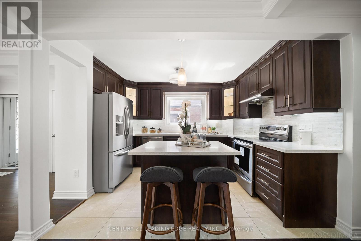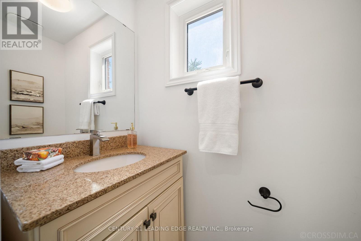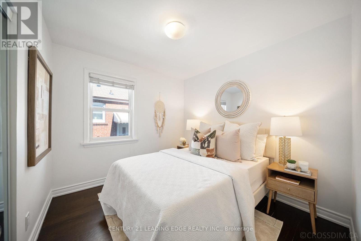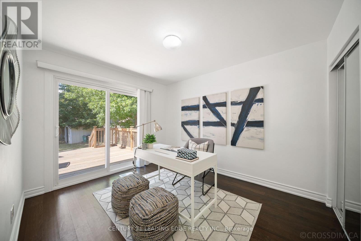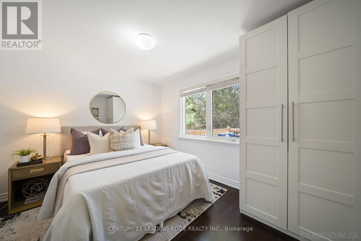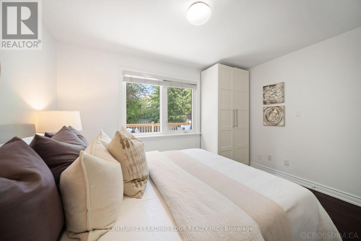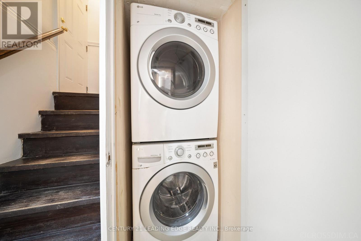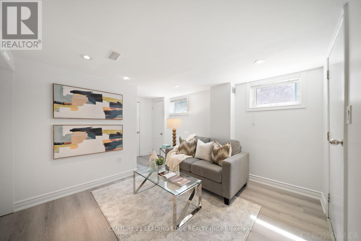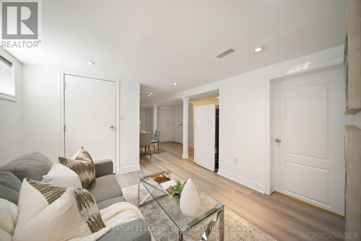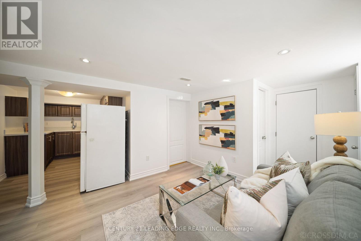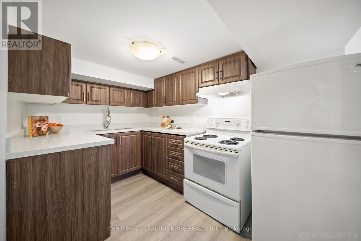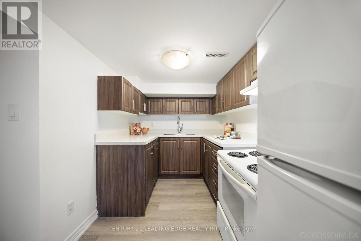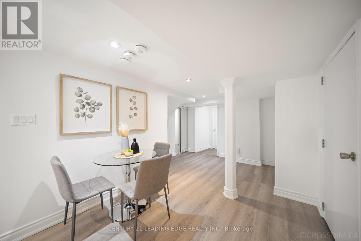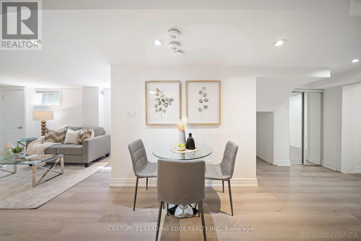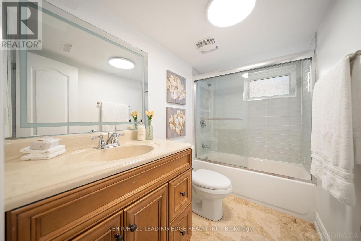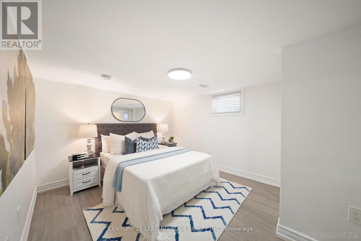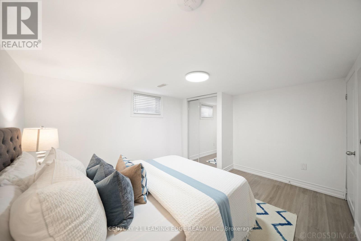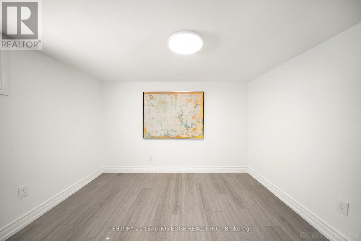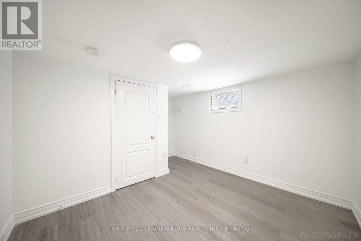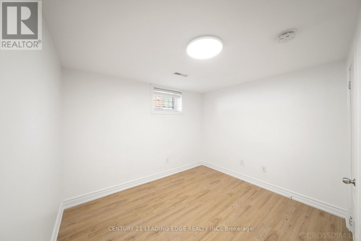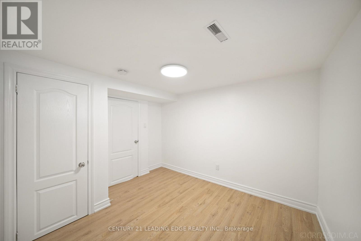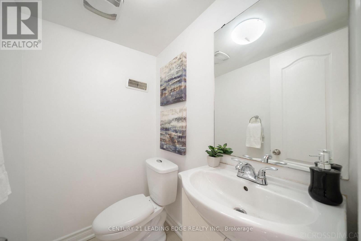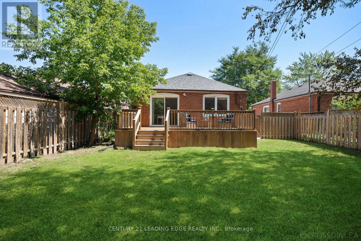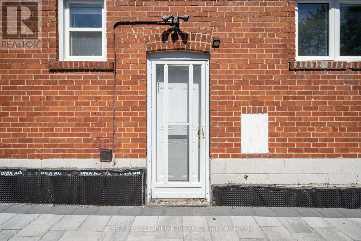88 Canlish Road Toronto, Ontario M1P 1S9
$999,900
Beautifully Renovated Bungalow with Legal 3-bedroom basement apartment. Newly renovated & freshly painted, this property features a bright, modern open-concept layout. 1950 sqft of living space. The main floor boasts a stylish kitchen with a centre island , elegant marble flooring and gleaming hardwood floors throughout. Enjoy backyard views from the 3rd bedroom with a walkout to the wooden patio deck. The legal basement apt offers a functional floor plan with 3 spacious bedrooms, renovated with a full kitchen, new quartz countertop, new flooring & 2 washrooms, complete with a separate entrance-perfect for extended family or generating rental income. Centrally located in a sought after neighbourhood, this versatile property is ideal for large families or investors alike, offering exceptional potential for any buyer. (id:60365)
Property Details
| MLS® Number | E12361155 |
| Property Type | Single Family |
| Community Name | Dorset Park |
| AmenitiesNearBy | Hospital, Park, Public Transit, Schools |
| CommunityFeatures | School Bus |
| EquipmentType | Water Heater, Water Heater - Tankless |
| Features | Carpet Free, In-law Suite |
| ParkingSpaceTotal | 6 |
| RentalEquipmentType | Water Heater, Water Heater - Tankless |
Building
| BathroomTotal | 4 |
| BedroomsAboveGround | 3 |
| BedroomsBelowGround | 3 |
| BedroomsTotal | 6 |
| Amenities | Fireplace(s) |
| Appliances | Water Heater, Dryer, Hood Fan, Stove, Washer, Refrigerator |
| ArchitecturalStyle | Bungalow |
| BasementFeatures | Apartment In Basement, Separate Entrance |
| BasementType | N/a, N/a |
| ConstructionStyleAttachment | Detached |
| CoolingType | Central Air Conditioning, Ventilation System |
| ExteriorFinish | Brick |
| FireplacePresent | Yes |
| FlooringType | Hardwood, Marble, Laminate |
| HalfBathTotal | 2 |
| HeatingFuel | Natural Gas |
| HeatingType | Forced Air |
| StoriesTotal | 1 |
| SizeInterior | 700 - 1100 Sqft |
| Type | House |
| UtilityWater | Municipal Water |
Parking
| No Garage |
Land
| Acreage | No |
| FenceType | Fenced Yard |
| LandAmenities | Hospital, Park, Public Transit, Schools |
| Sewer | Sanitary Sewer |
| SizeDepth | 126 Ft ,3 In |
| SizeFrontage | 40 Ft |
| SizeIrregular | 40 X 126.3 Ft |
| SizeTotalText | 40 X 126.3 Ft |
Rooms
| Level | Type | Length | Width | Dimensions |
|---|---|---|---|---|
| Basement | Bedroom 4 | 3.33 m | 2.95 m | 3.33 m x 2.95 m |
| Basement | Bedroom 5 | 3.35 m | 2.89 m | 3.35 m x 2.89 m |
| Basement | Bedroom | 3.95 m | 2.7 m | 3.95 m x 2.7 m |
| Basement | Kitchen | 3.05 m | 1.7 m | 3.05 m x 1.7 m |
| Main Level | Living Room | 4.82 m | 3.08 m | 4.82 m x 3.08 m |
| Main Level | Dining Room | 3.69 m | 2.16 m | 3.69 m x 2.16 m |
| Main Level | Kitchen | 3.99 m | 2.65 m | 3.99 m x 2.65 m |
| Main Level | Primary Bedroom | 3.67 m | 3.05 m | 3.67 m x 3.05 m |
| Main Level | Bedroom 2 | 3.38 m | 2.77 m | 3.38 m x 2.77 m |
| Main Level | Bedroom 3 | 2.77 m | 2.77 m | 2.77 m x 2.77 m |
https://www.realtor.ca/real-estate/28770088/88-canlish-road-toronto-dorset-park-dorset-park
Pao Chiu
Salesperson
165 Main Street North
Markham, Ontario L3P 1Y2

