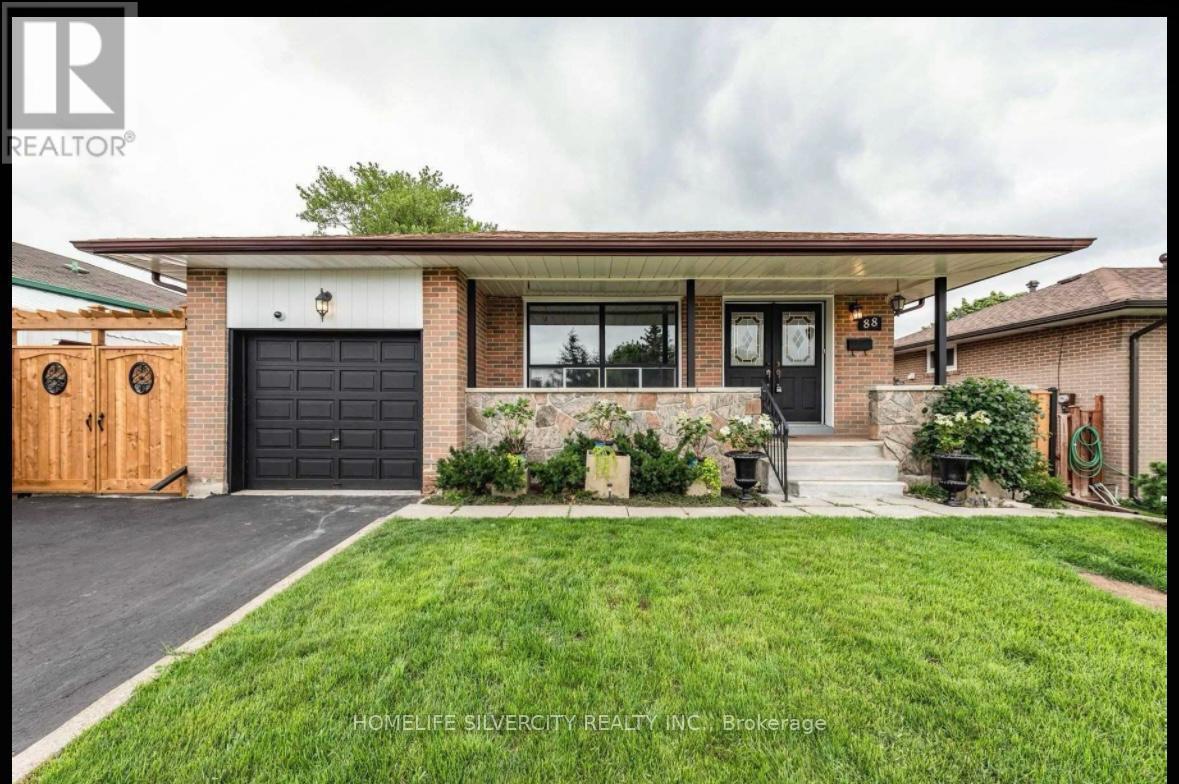88 Ardglen Drive Brampton, Ontario L6W 1V6
$899,999
This detached 4-bedroom home is situated on a large lot in a family-friendly neighborhood, conveniently located close to schools, parks, and amenities. The interior has been freshly painted and features several updates throughout. Enjoy hardwood flooring in the living and dining rooms, ceramic tiles in the kitchen, and a bright, open-concept layout in both the living room and kitchen areas. The finished basement includes a separate entrance, kitchen, recreation room, and crawl space for additional storage-ideal for extended family or in-law potential. Exterior highlights include outdoor pot lights and a garden shed. (id:60365)
Property Details
| MLS® Number | W12321012 |
| Property Type | Single Family |
| Community Name | Brampton East |
| AmenitiesNearBy | Hospital, Public Transit, Schools |
| ParkingSpaceTotal | 5 |
| Structure | Shed |
Building
| BathroomTotal | 3 |
| BedroomsAboveGround | 4 |
| BedroomsTotal | 4 |
| BasementFeatures | Apartment In Basement, Separate Entrance |
| BasementType | N/a |
| ConstructionStyleAttachment | Detached |
| ConstructionStyleSplitLevel | Backsplit |
| CoolingType | Central Air Conditioning |
| ExteriorFinish | Brick |
| FlooringType | Hardwood, Ceramic, Laminate |
| FoundationType | Concrete |
| HalfBathTotal | 1 |
| HeatingFuel | Natural Gas |
| HeatingType | Forced Air |
| SizeInterior | 1100 - 1500 Sqft |
| Type | House |
| UtilityWater | Municipal Water |
Parking
| Attached Garage | |
| Garage |
Land
| Acreage | No |
| FenceType | Fenced Yard |
| LandAmenities | Hospital, Public Transit, Schools |
| Sewer | Sanitary Sewer |
| SizeDepth | 110 Ft ,7 In |
| SizeFrontage | 53 Ft |
| SizeIrregular | 53 X 110.6 Ft ; Asper Registered Deed |
| SizeTotalText | 53 X 110.6 Ft ; Asper Registered Deed |
Rooms
| Level | Type | Length | Width | Dimensions |
|---|---|---|---|---|
| Basement | Kitchen | 5.51 m | 3.04 m | 5.51 m x 3.04 m |
| Basement | Recreational, Games Room | 5.82 m | 3.02 m | 5.82 m x 3.02 m |
| Lower Level | Bedroom 3 | 4.51 m | 3.08 m | 4.51 m x 3.08 m |
| Lower Level | Bedroom 4 | 3.59 m | 2.77 m | 3.59 m x 2.77 m |
| Main Level | Living Room | 8.71 m | 3.72 m | 8.71 m x 3.72 m |
| Main Level | Dining Room | 8.71 m | 3.72 m | 8.71 m x 3.72 m |
| Main Level | Kitchen | 4.87 m | 2.47 m | 4.87 m x 2.47 m |
| Upper Level | Bedroom | 4.54 m | 3.1 m | 4.54 m x 3.1 m |
| Upper Level | Bedroom 2 | 3.05 m | 3.14 m | 3.05 m x 3.14 m |
https://www.realtor.ca/real-estate/28682400/88-ardglen-drive-brampton-brampton-east-brampton-east
Sukh Brar
Salesperson
11775 Bramalea Rd #201
Brampton, Ontario L6R 3Z4
Jasbir Kaur Dhillon
Salesperson
11775 Bramalea Rd #201
Brampton, Ontario L6R 3Z4




