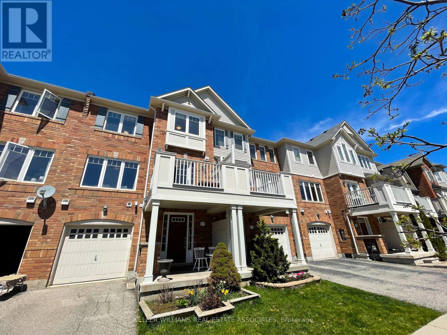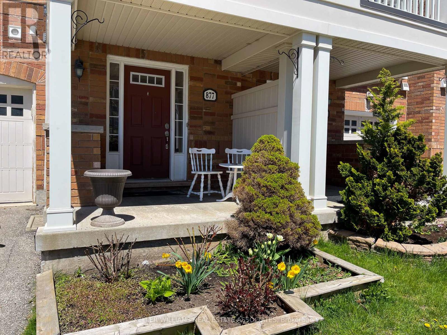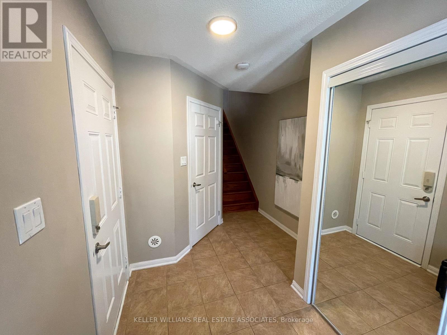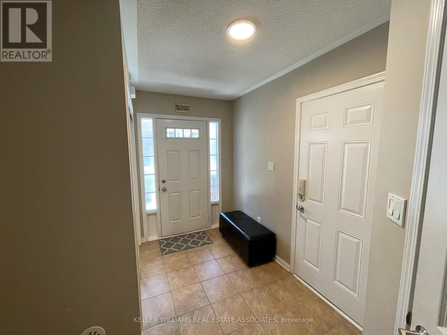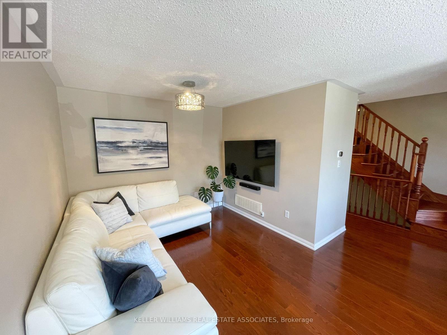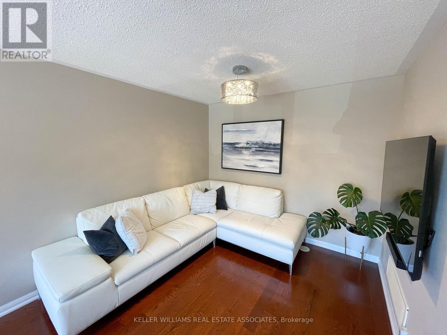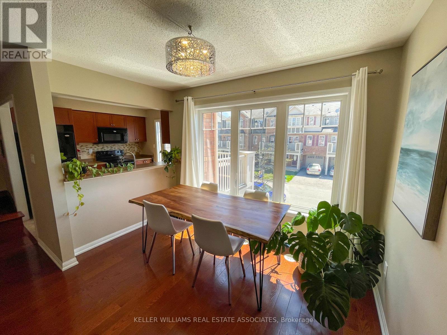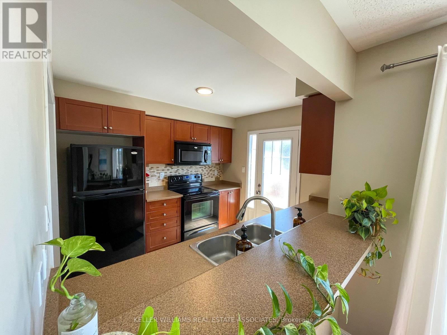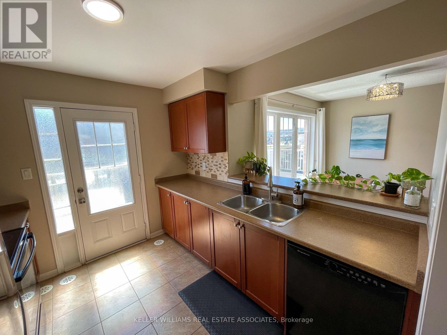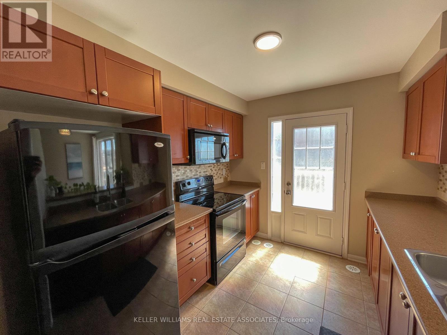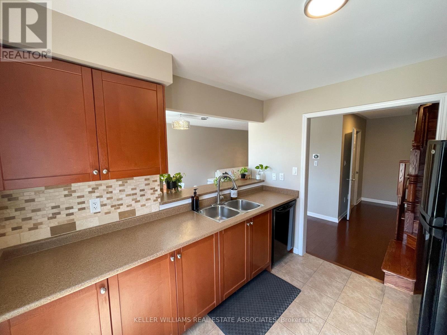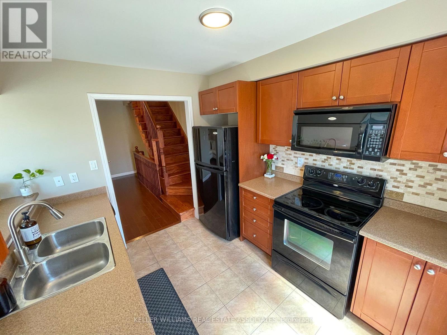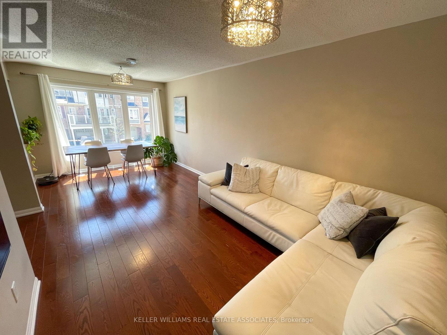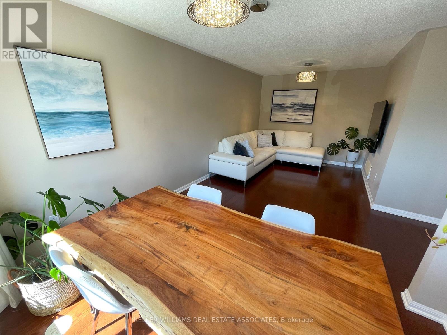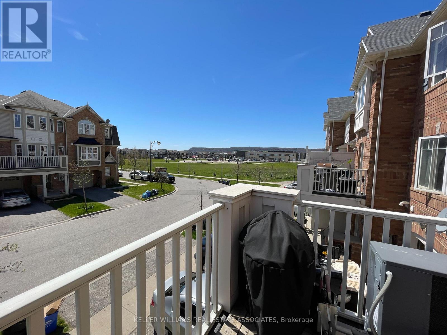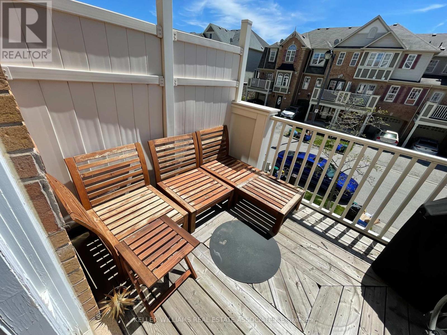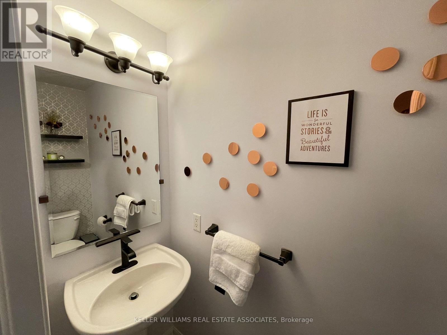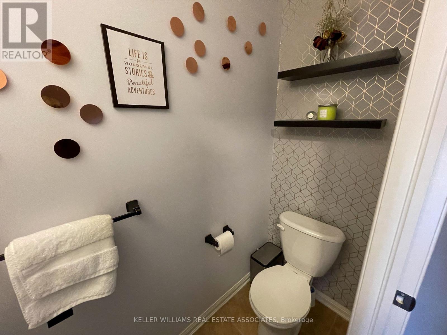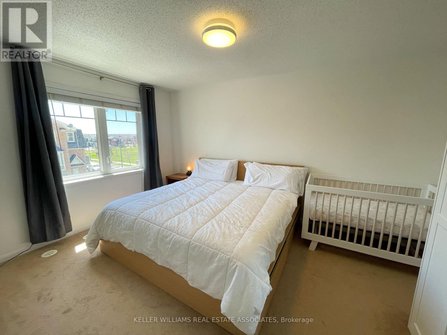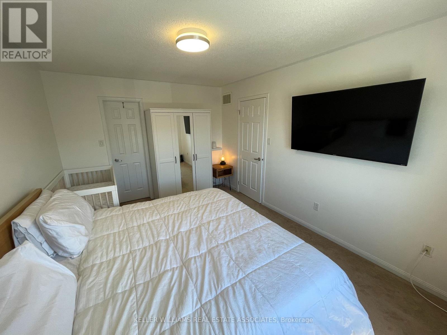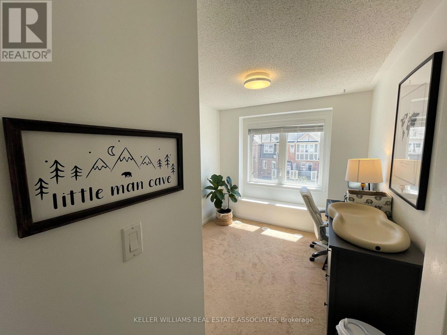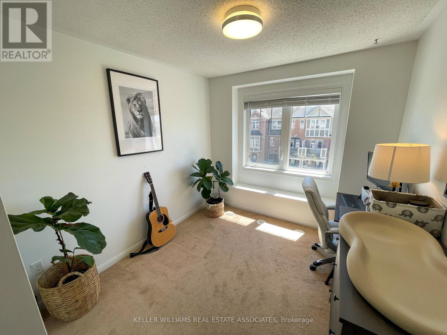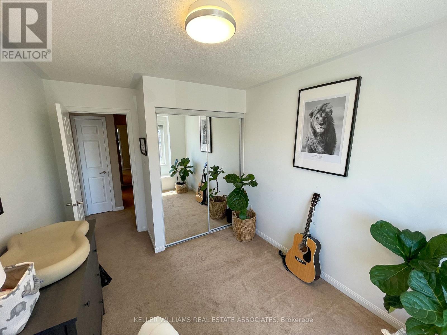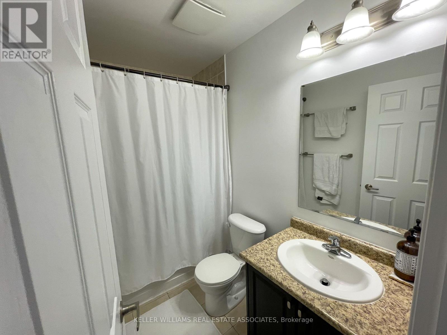877 Willingdon Crescent Milton, Ontario L9T 0Z7
$2,800 Monthly
Beautiful Milton Townhouse Just Waiting For You! All The Space You Need With 2 Bedrooms, 2 Washrooms And A Huge Living/Dining Area. 2 Car Parking With Driveway And Garage Including Entrance From Garage To The Home. Large Laundry Room. Full Kitchen With Breakfast Bar And Open Pass Through To Dining Area. Big Windows For Lots Of Light. Elegant Hardwood Floors And Ceramic Tile, Upgraded Lighting. Close To Schools, Parks, Shopping, Transit, Conservation Areas. (id:60365)
Property Details
| MLS® Number | W12219072 |
| Property Type | Single Family |
| Community Name | 1033 - HA Harrison |
| AmenitiesNearBy | Hospital, Park, Public Transit, Schools |
| ParkingSpaceTotal | 2 |
Building
| BathroomTotal | 2 |
| BedroomsAboveGround | 2 |
| BedroomsTotal | 2 |
| Age | 6 To 15 Years |
| Appliances | Dishwasher, Dryer, Garage Door Opener, Stove, Washer, Window Coverings, Refrigerator |
| ConstructionStyleAttachment | Attached |
| CoolingType | Central Air Conditioning |
| ExteriorFinish | Brick |
| FlooringType | Hardwood, Ceramic, Carpeted |
| FoundationType | Concrete |
| HalfBathTotal | 1 |
| HeatingFuel | Natural Gas |
| HeatingType | Forced Air |
| StoriesTotal | 3 |
| SizeInterior | 700 - 1100 Sqft |
| Type | Row / Townhouse |
| UtilityWater | Municipal Water |
Parking
| Garage |
Land
| Acreage | No |
| LandAmenities | Hospital, Park, Public Transit, Schools |
| Sewer | Sanitary Sewer |
| SizeDepth | 44 Ft ,3 In |
| SizeFrontage | 21 Ft |
| SizeIrregular | 21 X 44.3 Ft |
| SizeTotalText | 21 X 44.3 Ft |
Rooms
| Level | Type | Length | Width | Dimensions |
|---|---|---|---|---|
| Second Level | Living Room | 6.1 m | 3 m | 6.1 m x 3 m |
| Second Level | Dining Room | 6.1 m | 3 m | 6.1 m x 3 m |
| Second Level | Kitchen | 2.97 m | 2.7 m | 2.97 m x 2.7 m |
| Second Level | Bathroom | Measurements not available | ||
| Third Level | Primary Bedroom | 4.45 m | 3.3 m | 4.45 m x 3.3 m |
| Third Level | Bedroom 2 | 3 m | 2.94 m | 3 m x 2.94 m |
| Third Level | Bathroom | Measurements not available | ||
| Main Level | Laundry Room | 4.31 m | 2.79 m | 4.31 m x 2.79 m |
Kate Peterson
Salesperson
103 Lakeshore Rd East
Mississauga, Ontario L5G 1E2
Jeff Peterson
Broker
103 Lakeshore Rd East
Mississauga, Ontario L5G 1E2
Melissa Lavorata
Salesperson
103 Lakeshore Rd East
Mississauga, Ontario L5G 1E2

