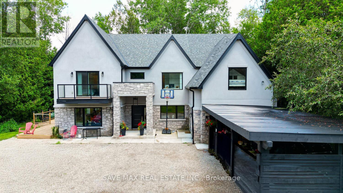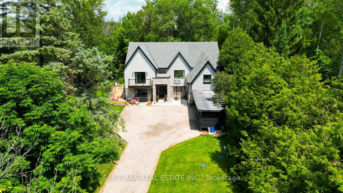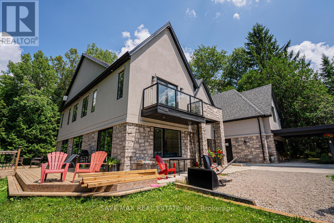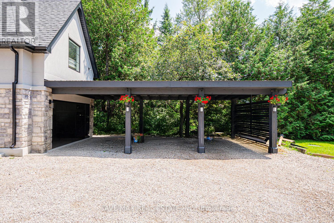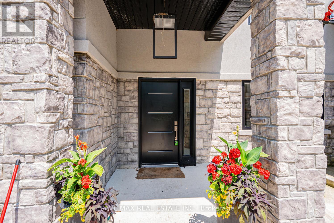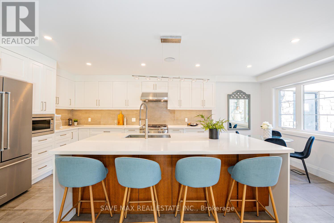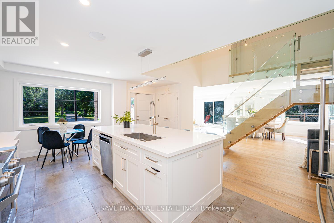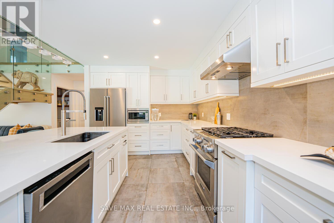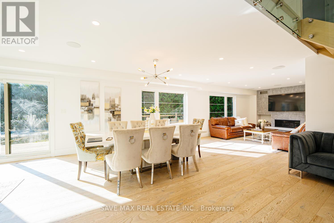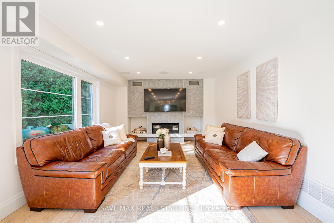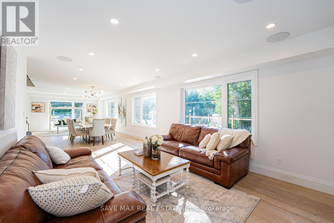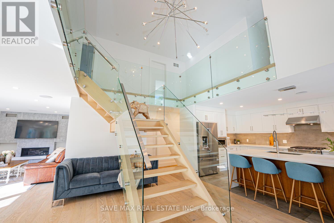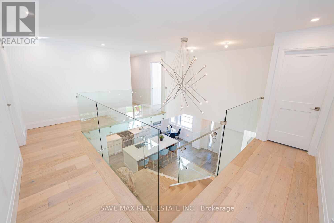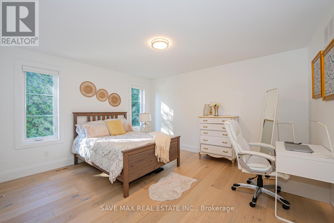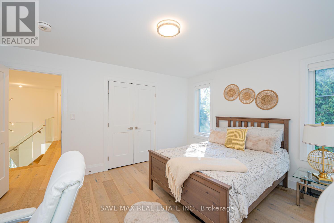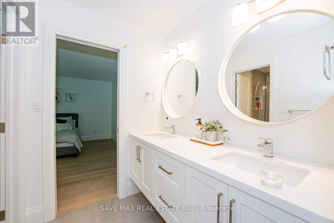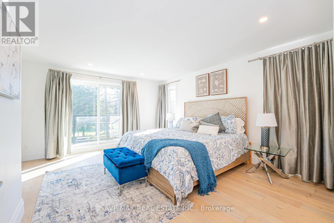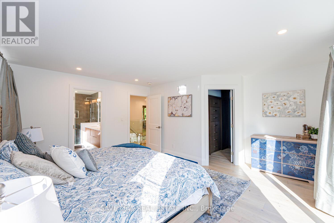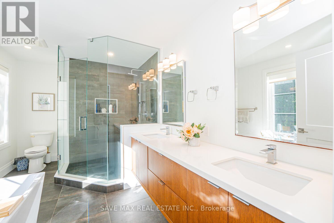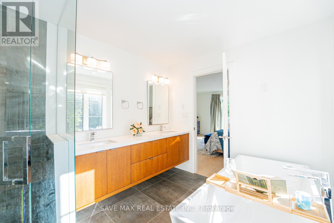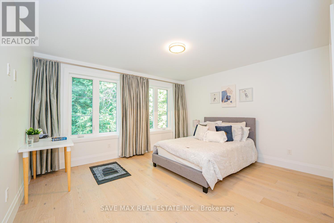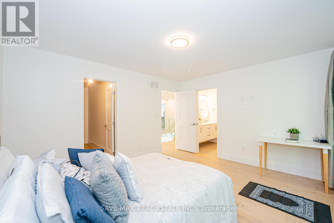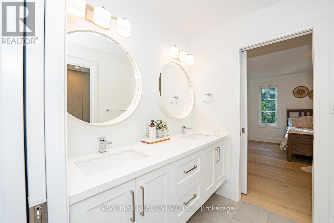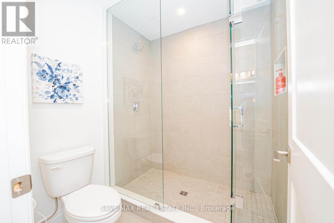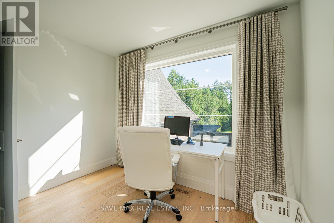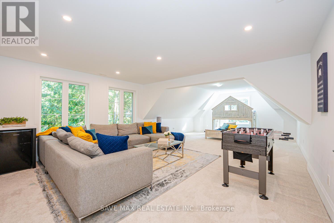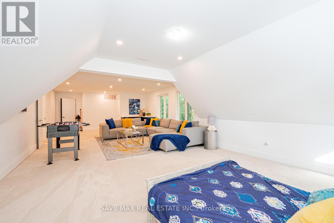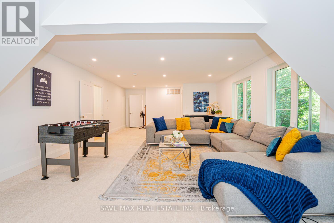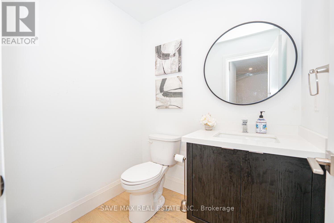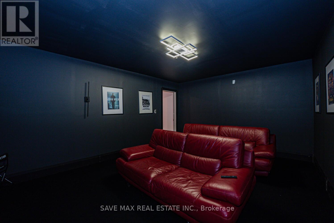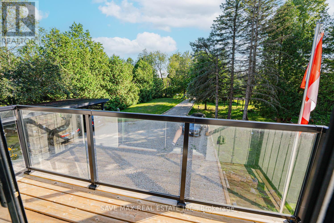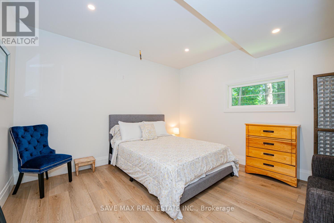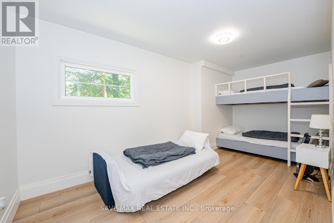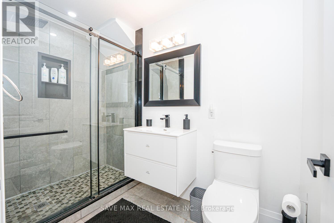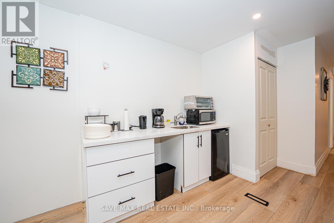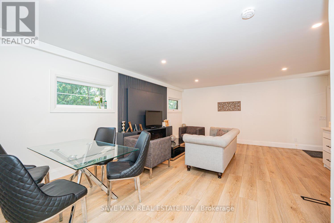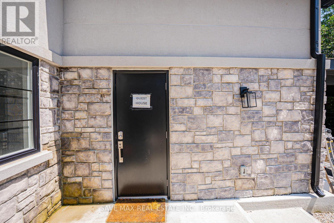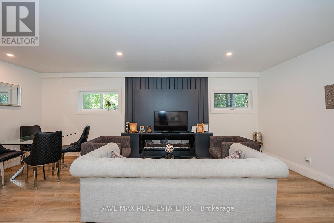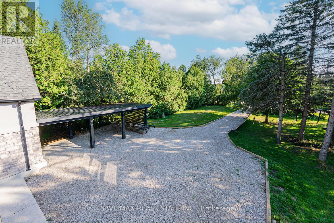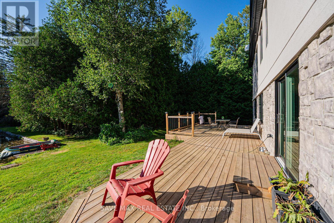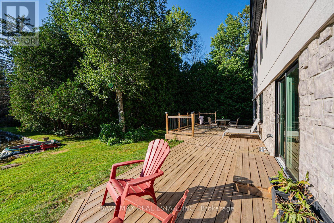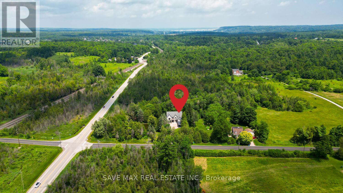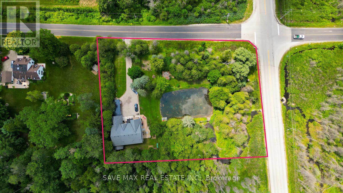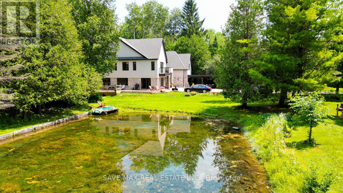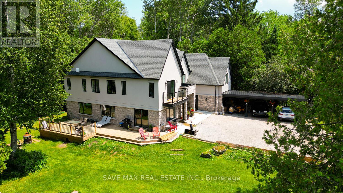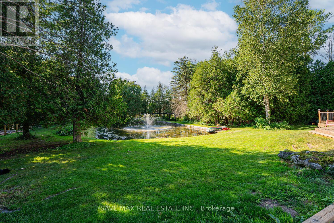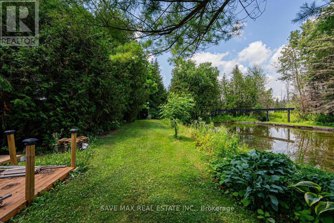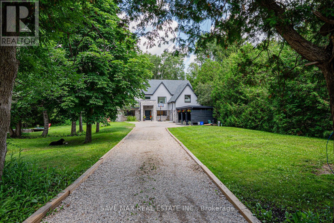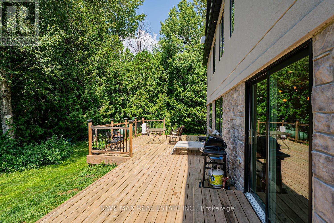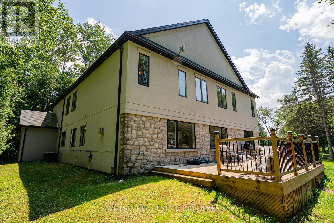8767 Twiss Road Milton, Ontario L0P 1B0
$2,639,962
Welcome to 8767 Twiss Road an exceptional country estate on 1.35 acres, minutes from Milton, Hwy401, and GO Transit. This custom residence offers 4,950 sq. ft. of finished living space, with 7bedrooms and 6 bathrooms, blending refined family living with upscale entertaining. Key Highlights includes a Chefs Kitchen with premium appliances and open-concept design, Architectural All-Glass Floating Staircase a statement of modern elegance and a dedicated Home Theatre (recent upgrade) for immersive, at-home entertainment. Recent Upgrades Adding Tangible Value - This home has undergone significant improvements by our seller. Strategic enhancements ensure it outperforms comparable listings today: Self-Contained2-Bedroom Guesthouse Suite income potential of $30,000$40,000/year. Covered 3-Car Parking Addition for functionality and curb appeal. Oversized Pond with Fountain creating a private, resort-like setting. Custom Home Theatre Installation designed for true luxury living. (id:60365)
Property Details
| MLS® Number | W12382130 |
| Property Type | Single Family |
| Community Name | Rural Milton West |
| AmenitiesNearBy | Schools |
| EquipmentType | Water Heater |
| ParkingSpaceTotal | 15 |
| RentalEquipmentType | Water Heater |
Building
| BathroomTotal | 6 |
| BedroomsAboveGround | 7 |
| BedroomsTotal | 7 |
| Appliances | Dishwasher, Dryer, Microwave, Stove, Washer, Refrigerator |
| BasementType | None |
| ConstructionStyleAttachment | Detached |
| CoolingType | Central Air Conditioning |
| ExteriorFinish | Stucco, Wood |
| FireplacePresent | Yes |
| FlooringType | Hardwood, Ceramic |
| FoundationType | Unknown |
| HalfBathTotal | 2 |
| StoriesTotal | 2 |
| SizeInterior | 3500 - 5000 Sqft |
| Type | House |
| UtilityWater | Dug Well |
Parking
| Attached Garage | |
| Garage |
Land
| Acreage | No |
| LandAmenities | Schools |
| Sewer | Septic System |
| SizeDepth | 207 Ft ,8 In |
| SizeFrontage | 286 Ft ,4 In |
| SizeIrregular | 286.4 X 207.7 Ft |
| SizeTotalText | 286.4 X 207.7 Ft |
| SurfaceWater | Lake/pond |
Rooms
| Level | Type | Length | Width | Dimensions |
|---|---|---|---|---|
| Second Level | Primary Bedroom | 15.32 m | 15.52 m | 15.32 m x 15.52 m |
| Second Level | Bedroom 3 | 12.3 m | 13.88 m | 12.3 m x 13.88 m |
| Second Level | Utility Room | 9.35 m | 10.15 m | 9.35 m x 10.15 m |
| Second Level | Loft | 39.07 m | 16.67 m | 39.07 m x 16.67 m |
| Second Level | Bedroom 4 | 12.3 m | 13.88 m | 12.3 m x 13.88 m |
| Main Level | Living Room | 11.19 m | 15.58 m | 11.19 m x 15.58 m |
| Main Level | Bedroom | 16.27 m | 12.11 m | 16.27 m x 12.11 m |
| Main Level | Bedroom | 12.3 m | 13.88 m | 12.3 m x 13.88 m |
| Main Level | Dining Room | 15.03 m | 19.42 m | 15.03 m x 19.42 m |
| Main Level | Family Room | 16.27 m | 12.11 m | 16.27 m x 12.11 m |
| Main Level | Kitchen | 20.37 m | 15.32 m | 20.37 m x 15.32 m |
| Main Level | Bedroom | 11.91 m | 10.27 m | 11.91 m x 10.27 m |
https://www.realtor.ca/real-estate/28816449/8767-twiss-road-milton-rural-milton-west
Raman Dua
Broker of Record
1550 Enterprise Rd #305
Mississauga, Ontario L4W 4P4
Kavi Sharma
Salesperson
1550 Enterprise Rd #305
Mississauga, Ontario L4W 4P4

