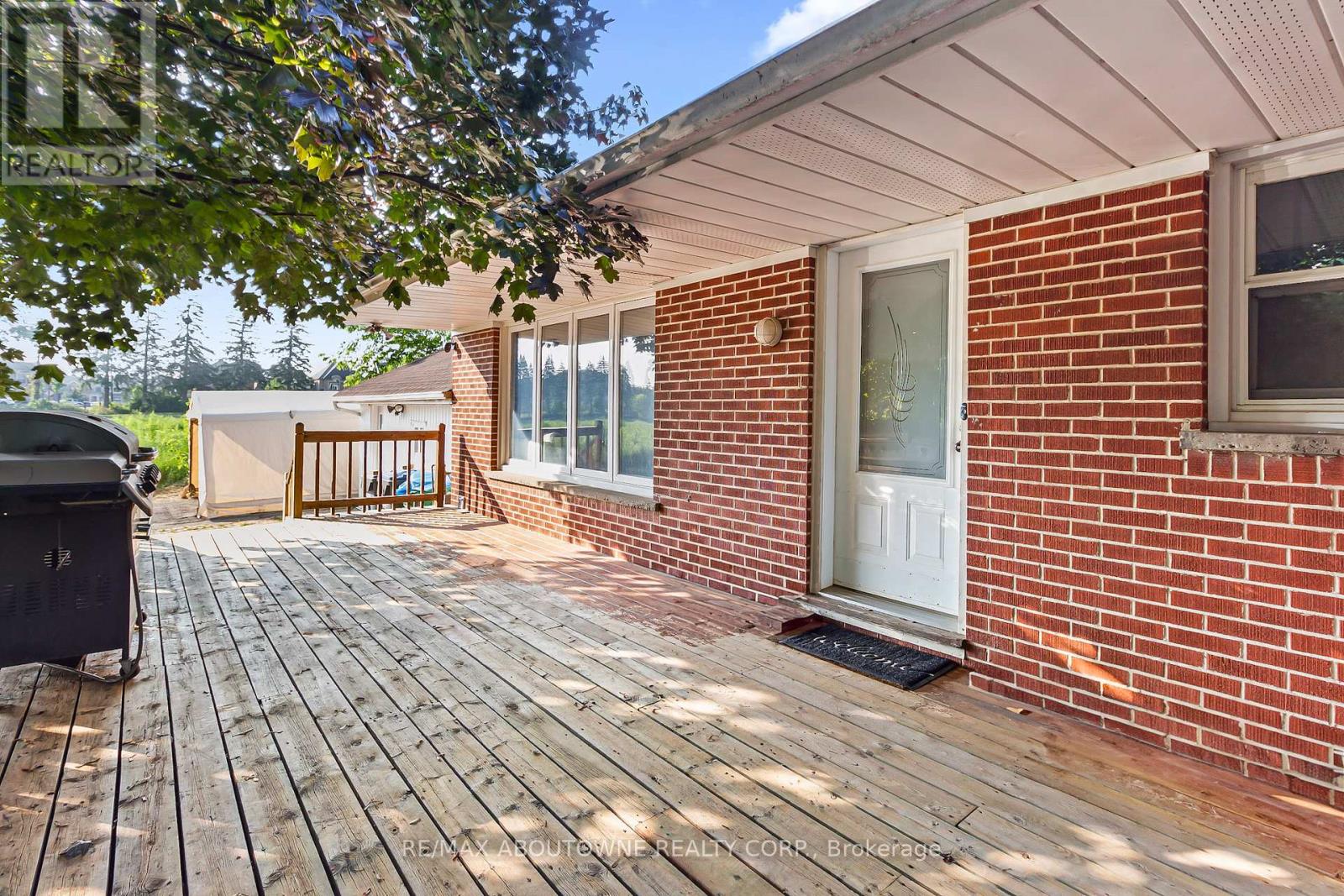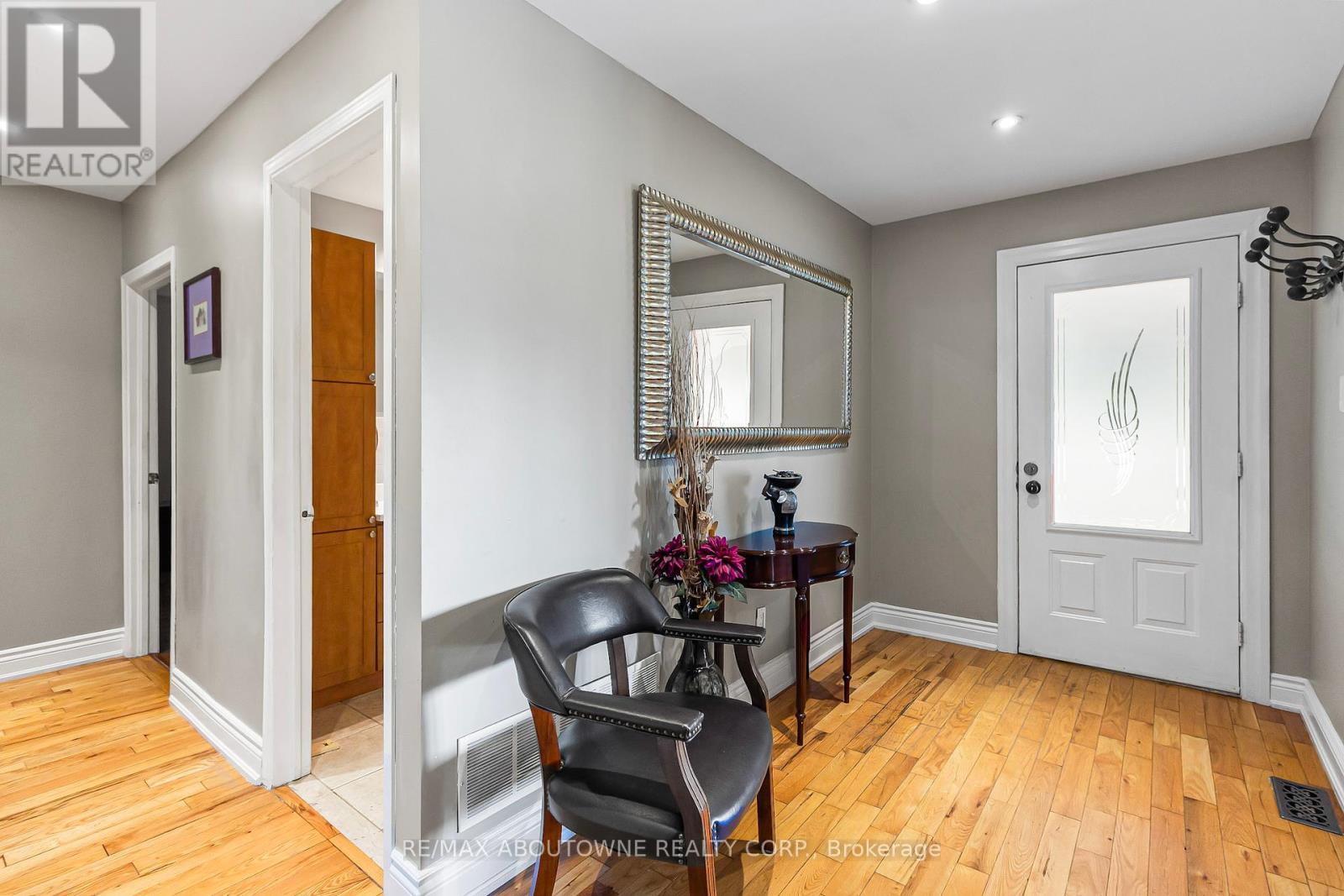8759 Heritage Road Brampton, Ontario L6Y 0E4
$1,498,000
Introducing 8759 Heritage Road, Brampton a rare and distinctive investment opportunity offering the perfect blend of urban convenience and rural tranquility. Nestled on a 1.01-acre lot with sweeping, unobstructed views of green space, this unique property is ideal for investors, developers, or professionals seeking premium exposure, space, and versatility. The main home features 3 spacious bedrooms, 2 full baths, and a separate office area with two rooms and a 2-piece washroom perfect for a clinic, studio, or home-based business. Highlights include a sun-filled living room with pot lights, a well-appointed kitchen with stainless steel appliances, and generous bedroom closets. The finished basement adds a large recreation area, full second kitchen, laundry, and a bedroom with a walk-in closet. A true standout feature is the detached 30' x 30' workshop a versatile structure ideal for tradespeople, hobbyists, entrepreneurs, or additional business use. With its generous square footage and potential for customization, it offers the perfect environment for woodworking, automotive projects, equipment storage, or operating a small-scale enterprise right from home. The expansive backyard also includes a handy shed, perfect for storing gardening tools, seasonal items, or additional equipment. Prime location near outlet shopping, top schools, parks, and major highways. (id:60365)
Property Details
| MLS® Number | W12289533 |
| Property Type | Single Family |
| Community Name | Bram West |
| AmenitiesNearBy | Park, Public Transit, Schools |
| ParkingSpaceTotal | 24 |
Building
| BathroomTotal | 3 |
| BedroomsAboveGround | 3 |
| BedroomsBelowGround | 1 |
| BedroomsTotal | 4 |
| Age | 51 To 99 Years |
| ArchitecturalStyle | Bungalow |
| BasementType | Full |
| ConstructionStyleAttachment | Detached |
| CoolingType | Central Air Conditioning |
| ExteriorFinish | Brick |
| FoundationType | Concrete |
| HalfBathTotal | 1 |
| HeatingFuel | Natural Gas |
| HeatingType | Forced Air |
| StoriesTotal | 1 |
| SizeInterior | 1100 - 1500 Sqft |
| Type | House |
| UtilityWater | Municipal Water |
Parking
| Attached Garage | |
| No Garage | |
| Covered |
Land
| Acreage | No |
| LandAmenities | Park, Public Transit, Schools |
| Sewer | Septic System |
| SizeDepth | 437 Ft ,9 In |
| SizeFrontage | 100 Ft |
| SizeIrregular | 100 X 437.8 Ft |
| SizeTotalText | 100 X 437.8 Ft|1/2 - 1.99 Acres |
| ZoningDescription | A1 |
Rooms
| Level | Type | Length | Width | Dimensions |
|---|---|---|---|---|
| Basement | Laundry Room | 4.45 m | 3.14 m | 4.45 m x 3.14 m |
| Basement | Kitchen | 4.38 m | 3.2 m | 4.38 m x 3.2 m |
| Basement | Bedroom | 6.17 m | 4.02 m | 6.17 m x 4.02 m |
| Basement | Recreational, Games Room | 6.74 m | 5.08 m | 6.74 m x 5.08 m |
| Main Level | Primary Bedroom | 3.82 m | 3.71 m | 3.82 m x 3.71 m |
| Main Level | Living Room | 5.18 m | 3.78 m | 5.18 m x 3.78 m |
| Main Level | Office | 2.82 m | 3.38 m | 2.82 m x 3.38 m |
| Main Level | Bedroom | 2.74 m | 3.8 m | 2.74 m x 3.8 m |
| Main Level | Dining Room | 2.56 m | 3.48 m | 2.56 m x 3.48 m |
https://www.realtor.ca/real-estate/28615422/8759-heritage-road-brampton-bram-west-bram-west
Rayo Irani
Broker
1235 North Service Rd W #100d
Oakville, Ontario L6M 3G5


















































