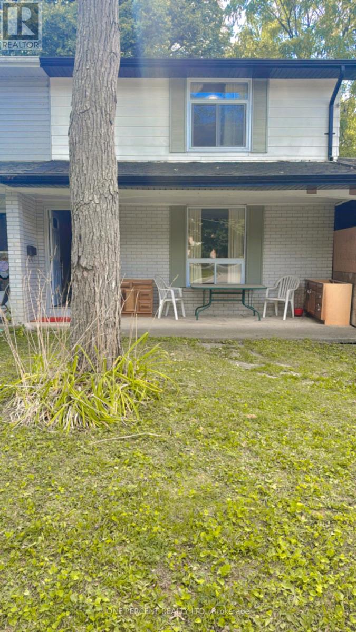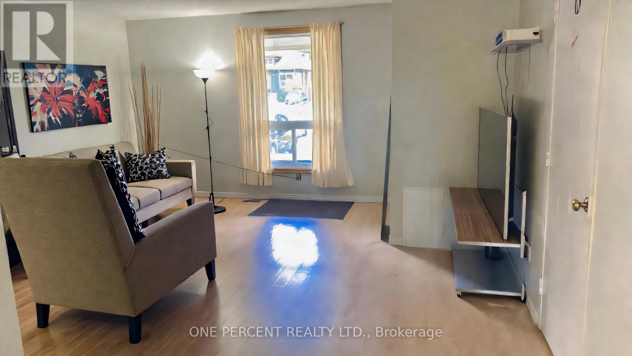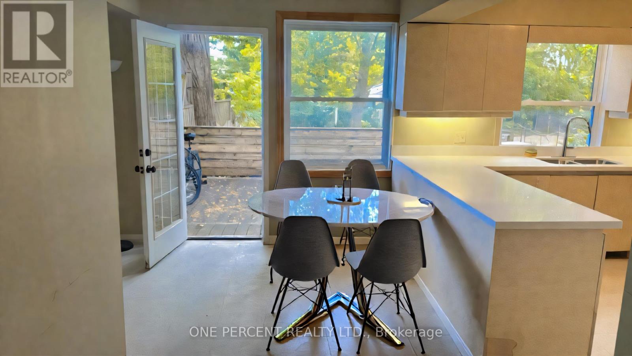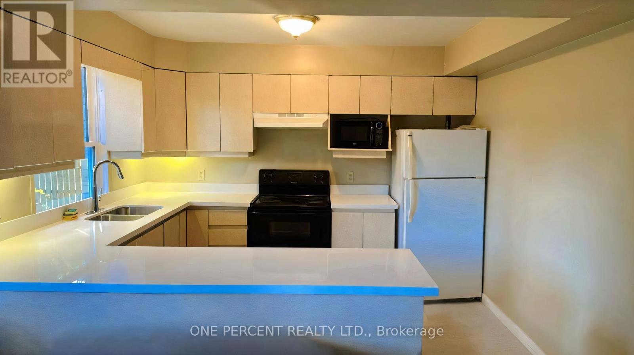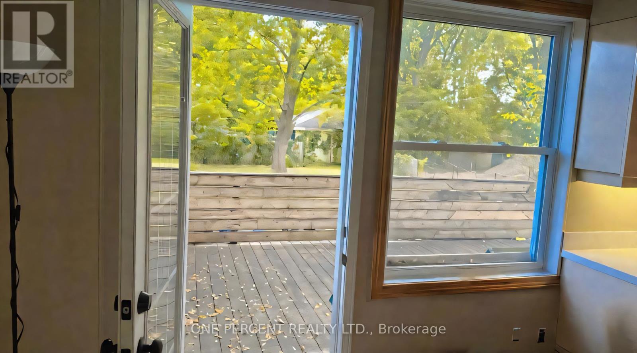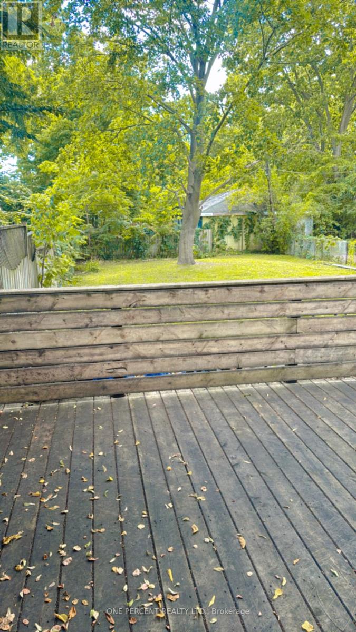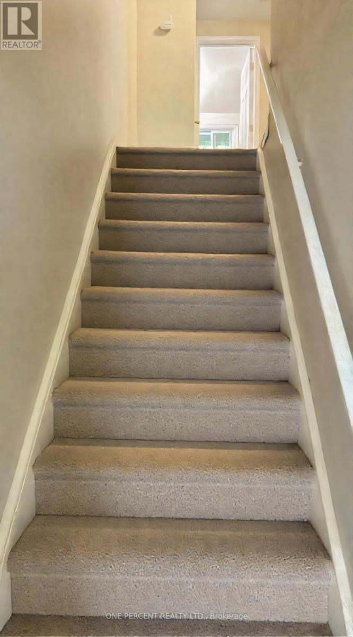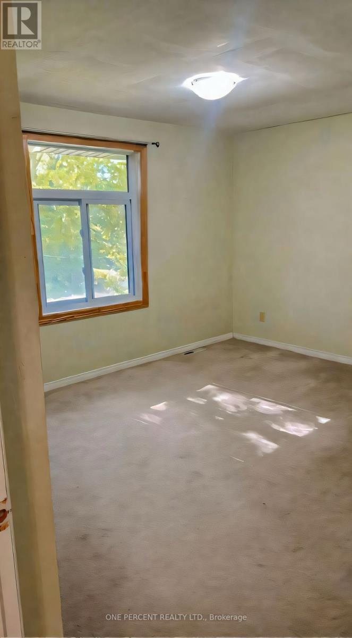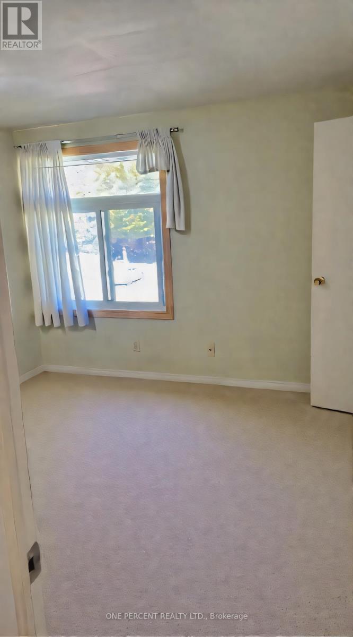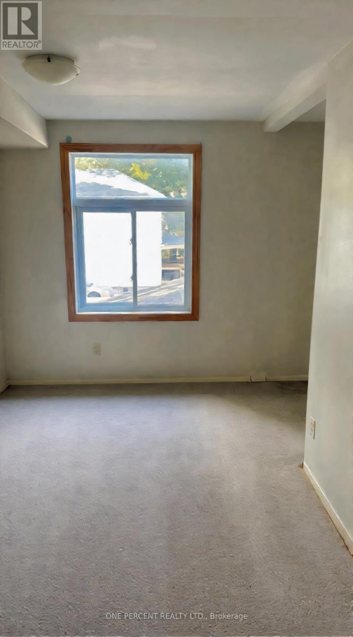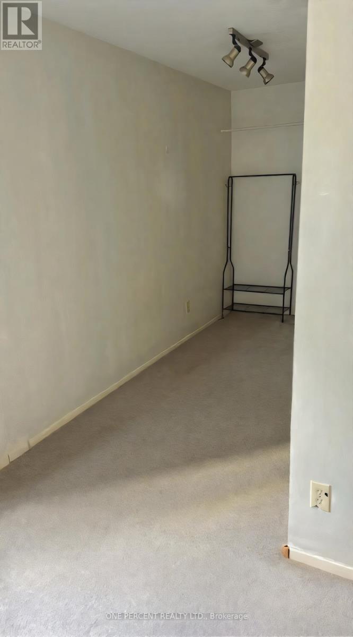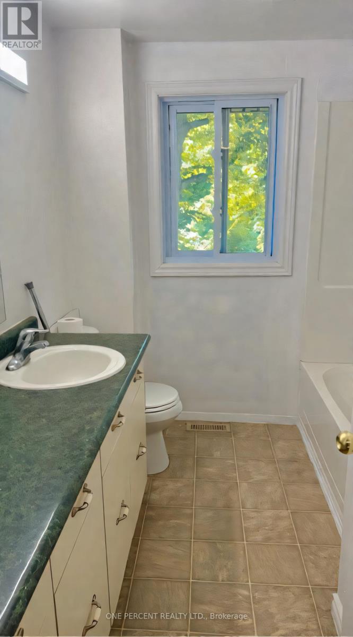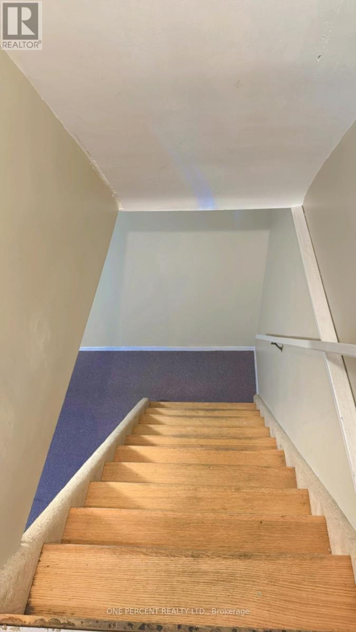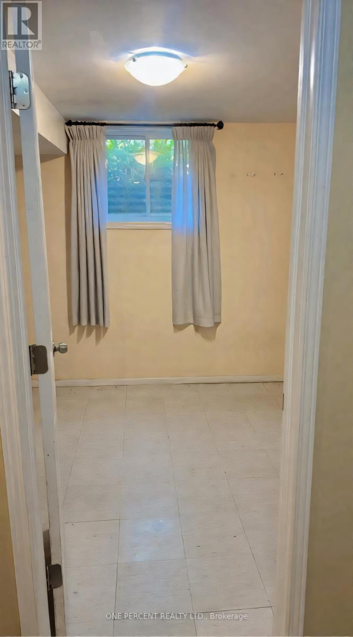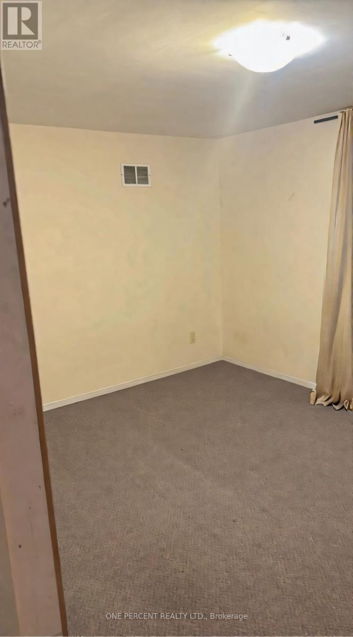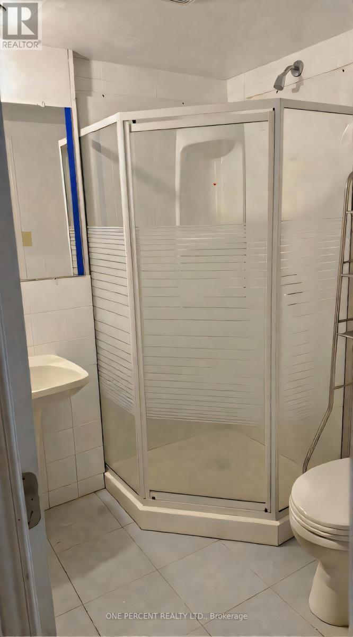873 William Street London East, Ontario N5Y 2S5
$4,400 Monthly
Attention students! Student housing in a prime location near Western University and Fanshawe College! Don't miss this amazing opportunity to live in a bright, spacious, and fully equipped home just minutes from Western and an easy commute to Fanshawe. 873 William Street offers 5 bedrooms, 3 bathrooms, and a comfortable open layout ideal for shared student living. The main floor features a welcoming living and dining area, a modern kitchen with plenty of counter space and a breakfast bar, plus a walkout to a large deck and a huge, fully fenced backyard - perfect for relaxing, studying, or socializing with friends. Upstairs are 3 bright bedrooms and a full bath, while the finished lower level includes 2 additional bedrooms with above-grade windows, another full bath, and a large recreation area. The home also includes on-site laundry, central heating and A/C, a double garage, driveway parking for up to four vehicles, and an owned hot water tank - meaning no rental fees and monthly savings for students! Located in a safe, quiet neighbourhood close to bus routes, parks, shops, cafés, and downtown London, this home offers the best of convenience and comfort for students. Now renting to students only! Book your showing today before it's gone! (id:60365)
Property Details
| MLS® Number | X12544048 |
| Property Type | Single Family |
| Community Name | East B |
| AmenitiesNearBy | Hospital, Park, Public Transit, Schools |
| Features | In Suite Laundry |
| ParkingSpaceTotal | 6 |
| Structure | Deck |
Building
| BathroomTotal | 3 |
| BedroomsAboveGround | 3 |
| BedroomsBelowGround | 2 |
| BedroomsTotal | 5 |
| Appliances | Water Heater, All, Dishwasher, Dryer, Microwave, Stove, Washer, Refrigerator |
| BasementDevelopment | Finished |
| BasementFeatures | Walk-up |
| BasementType | N/a (finished), N/a |
| ConstructionStyleAttachment | Semi-detached |
| CoolingType | Central Air Conditioning |
| ExteriorFinish | Brick, Vinyl Siding |
| FlooringType | Laminate, Carpeted, Tile |
| FoundationType | Concrete |
| HalfBathTotal | 1 |
| HeatingFuel | Natural Gas |
| HeatingType | Forced Air |
| StoriesTotal | 2 |
| SizeInterior | 1100 - 1500 Sqft |
| Type | House |
| UtilityWater | Municipal Water |
Parking
| Attached Garage | |
| Garage |
Land
| Acreage | No |
| FenceType | Fenced Yard |
| LandAmenities | Hospital, Park, Public Transit, Schools |
| Sewer | Sanitary Sewer |
| SizeDepth | 132 Ft ,4 In |
| SizeFrontage | 42 Ft ,8 In |
| SizeIrregular | 42.7 X 132.4 Ft |
| SizeTotalText | 42.7 X 132.4 Ft|under 1/2 Acre |
Rooms
| Level | Type | Length | Width | Dimensions |
|---|---|---|---|---|
| Second Level | Bedroom | 3.66 m | 3.51 m | 3.66 m x 3.51 m |
| Second Level | Bedroom 2 | 3.81 m | 2.29 m | 3.81 m x 2.29 m |
| Second Level | Bedroom 3 | 3.35 m | 3.2 m | 3.35 m x 3.2 m |
| Second Level | Bathroom | 2.59 m | 2.13 m | 2.59 m x 2.13 m |
| Basement | Recreational, Games Room | 4.11 m | 2.74 m | 4.11 m x 2.74 m |
| Basement | Bedroom | 4.27 m | 2.59 m | 4.27 m x 2.59 m |
| Basement | Bedroom 2 | 4.11 m | 3.05 m | 4.11 m x 3.05 m |
| Basement | Bathroom | 1.68 m | 1.52 m | 1.68 m x 1.52 m |
| Main Level | Foyer | 2.13 m | 1.07 m | 2.13 m x 1.07 m |
| Main Level | Living Room | 4.88 m | 4.72 m | 4.88 m x 4.72 m |
| Main Level | Dining Room | 4.88 m | 4.72 m | 4.88 m x 4.72 m |
| Main Level | Eating Area | 3.51 m | 2.74 m | 3.51 m x 2.74 m |
| Main Level | Kitchen | 3.51 m | 3.35 m | 3.51 m x 3.35 m |
Utilities
| Cable | Installed |
| Electricity | Installed |
| Sewer | Installed |
https://www.realtor.ca/real-estate/29102842/873-william-street-london-east-east-b-east-b
Anita Rezaei
Salesperson
300 John St Unit 607
Thornhill, Ontario L3T 5W4

