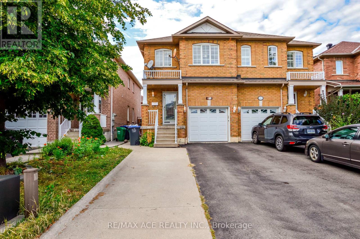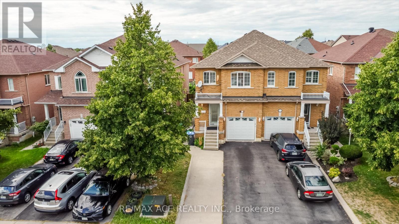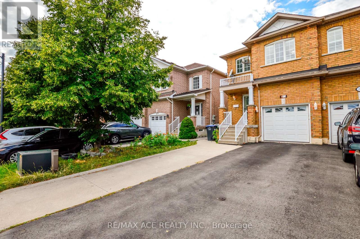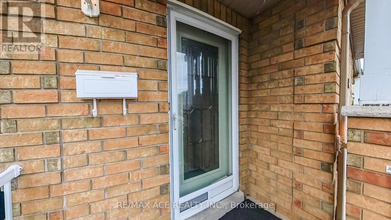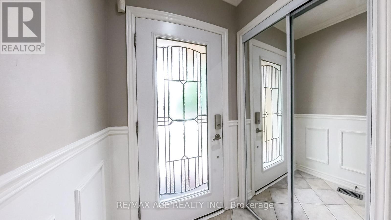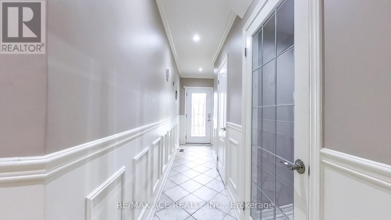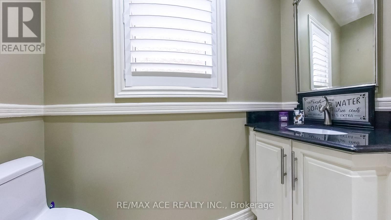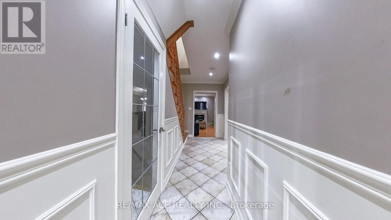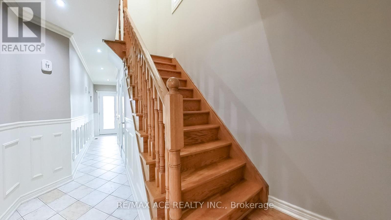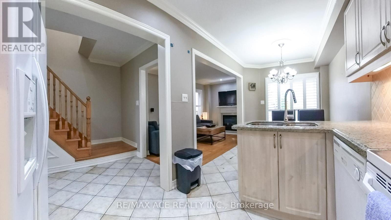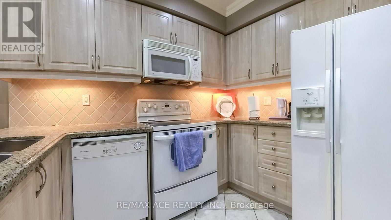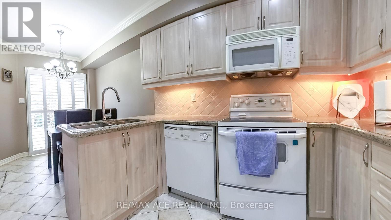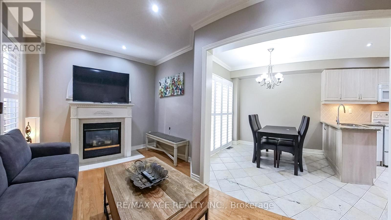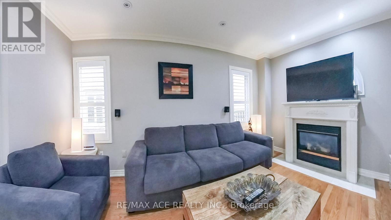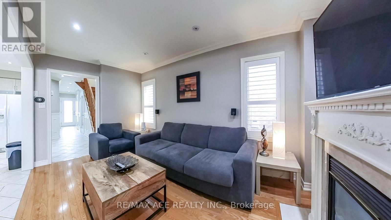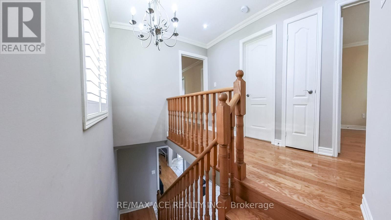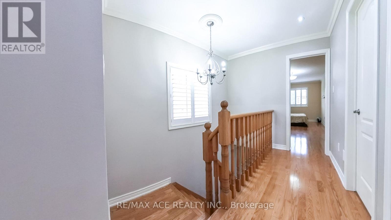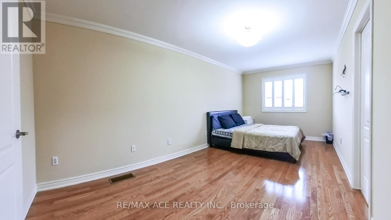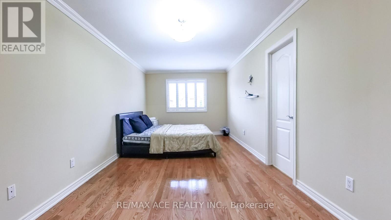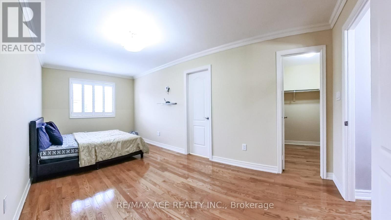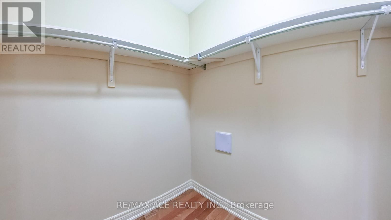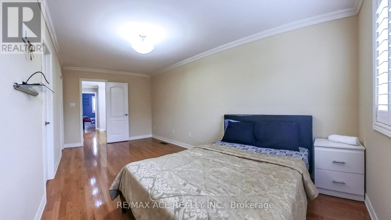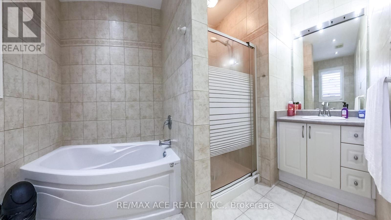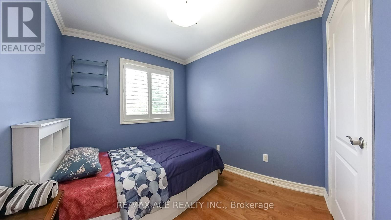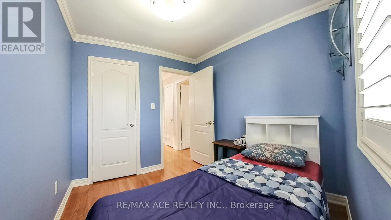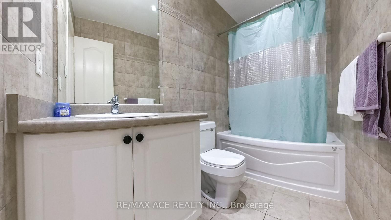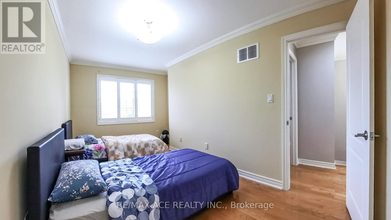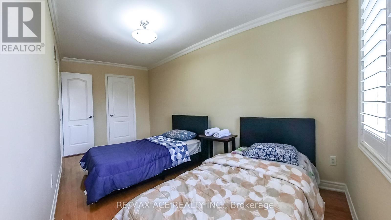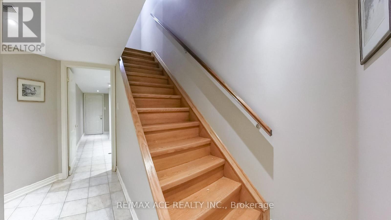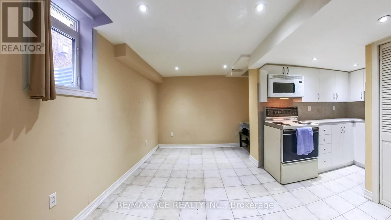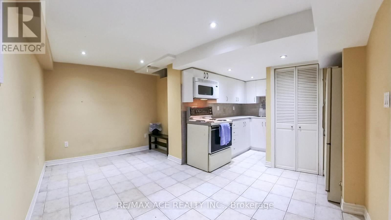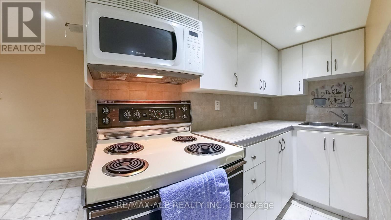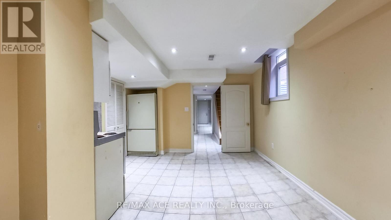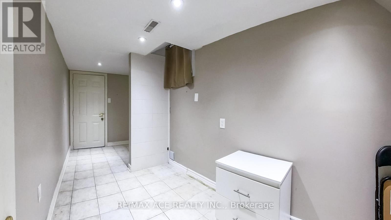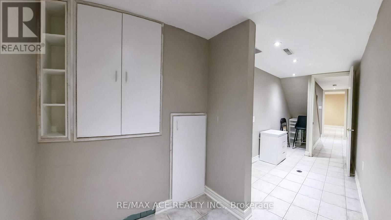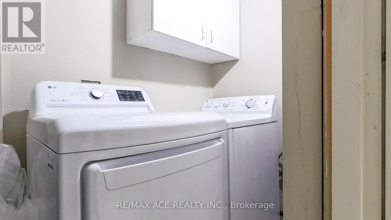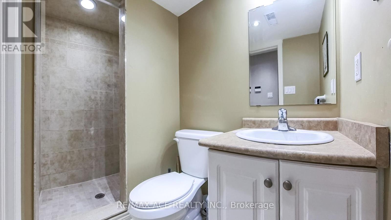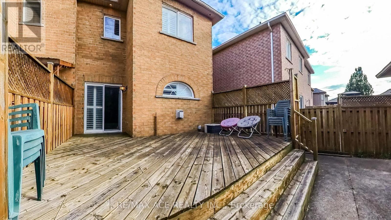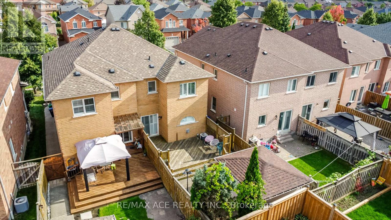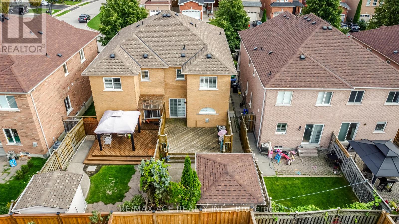873 Fable Crescent Mississauga, Ontario L5W 1R4
3 Bedroom
4 Bathroom
1100 - 1500 sqft
Central Air Conditioning
Forced Air
$3,500 Monthly
Beautifully updated main-floor unit featuring 3 spacious bedrooms, including a primary suite with a luxurious 5-piece ensuite and walk-in closet. Modern open-concept layout with bright living and dining areas, stylish kitchen, and two additional washrooms for added convenience. Perfect for families or professionals seeking comfort and style in a prime location! (id:60365)
Property Details
| MLS® Number | W12470190 |
| Property Type | Single Family |
| Community Name | Meadowvale Village |
| AmenitiesNearBy | Park, Public Transit, Schools |
| ParkingSpaceTotal | 4 |
Building
| BathroomTotal | 4 |
| BedroomsAboveGround | 3 |
| BedroomsTotal | 3 |
| Age | 16 To 30 Years |
| Appliances | Dishwasher, Dryer, Stove, Washer, Window Coverings, Refrigerator |
| ConstructionStyleAttachment | Semi-detached |
| CoolingType | Central Air Conditioning |
| ExteriorFinish | Brick |
| FlooringType | Tile |
| FoundationType | Concrete |
| HalfBathTotal | 1 |
| HeatingFuel | Natural Gas |
| HeatingType | Forced Air |
| StoriesTotal | 2 |
| SizeInterior | 1100 - 1500 Sqft |
| Type | House |
| UtilityWater | Municipal Water |
Parking
| Garage |
Land
| Acreage | No |
| LandAmenities | Park, Public Transit, Schools |
| Sewer | Sanitary Sewer |
| SizeDepth | 108 Ft |
| SizeFrontage | 22 Ft ,7 In |
| SizeIrregular | 22.6 X 108 Ft |
| SizeTotalText | 22.6 X 108 Ft |
Rooms
| Level | Type | Length | Width | Dimensions |
|---|---|---|---|---|
| Main Level | Living Room | 4.5 m | 3.07 m | 4.5 m x 3.07 m |
| Main Level | Dining Room | 2.46 m | 2.69 m | 2.46 m x 2.69 m |
| Main Level | Kitchen | 3.05 m | 2.41 m | 3.05 m x 2.41 m |
| Main Level | Primary Bedroom | 5.84 m | 3.06 m | 5.84 m x 3.06 m |
| Upper Level | Bedroom 2 | 4.85 m | 2.05 m | 4.85 m x 2.05 m |
| Upper Level | Bedroom 3 | 2.75 m | 2.56 m | 2.75 m x 2.56 m |
Usman Ali
Broker
RE/MAX Ace Realty Inc.
1286 Kennedy Road Unit 3
Toronto, Ontario M1P 2L5
1286 Kennedy Road Unit 3
Toronto, Ontario M1P 2L5
Sadia Alam
Salesperson
RE/MAX Ace Realty Inc.
1286 Kennedy Road Unit 3
Toronto, Ontario M1P 2L5
1286 Kennedy Road Unit 3
Toronto, Ontario M1P 2L5

