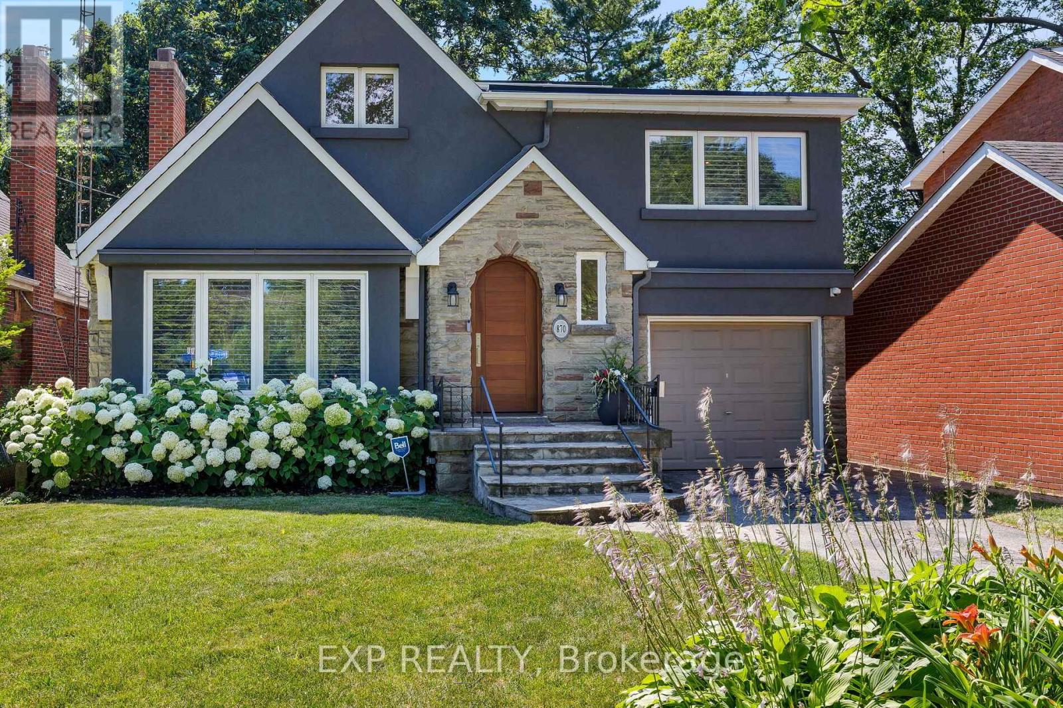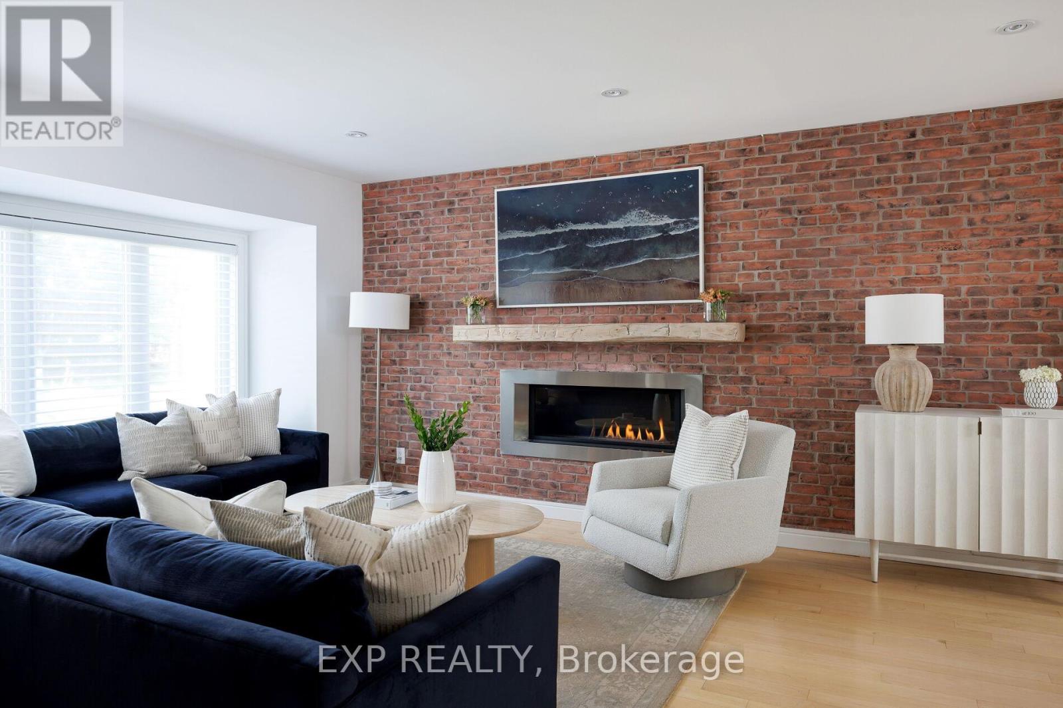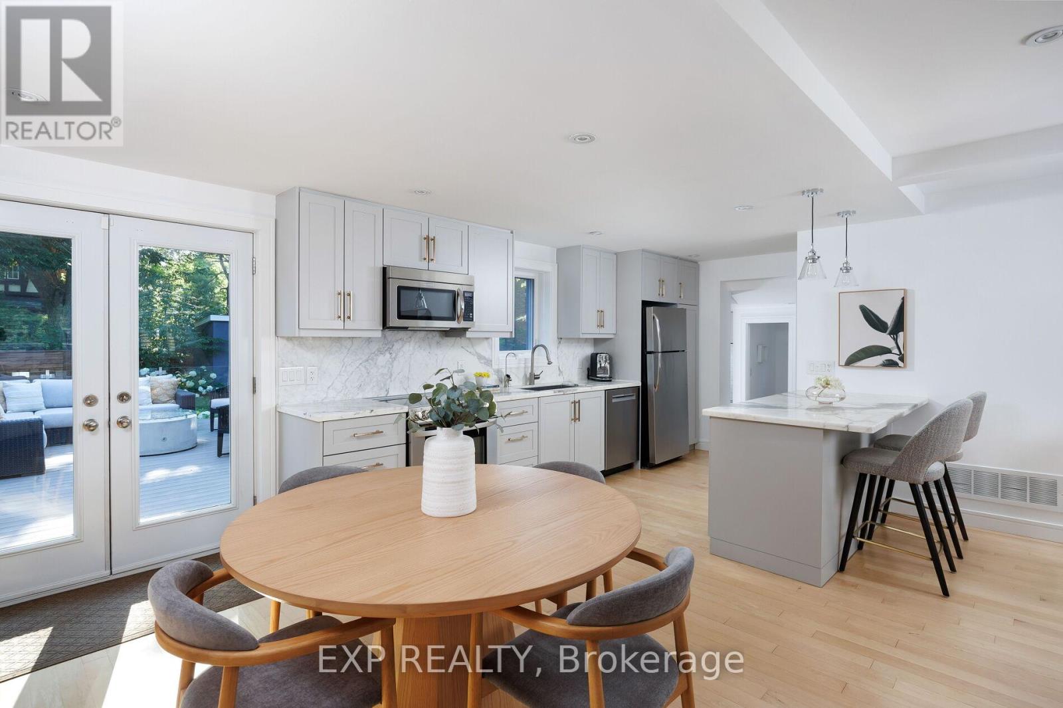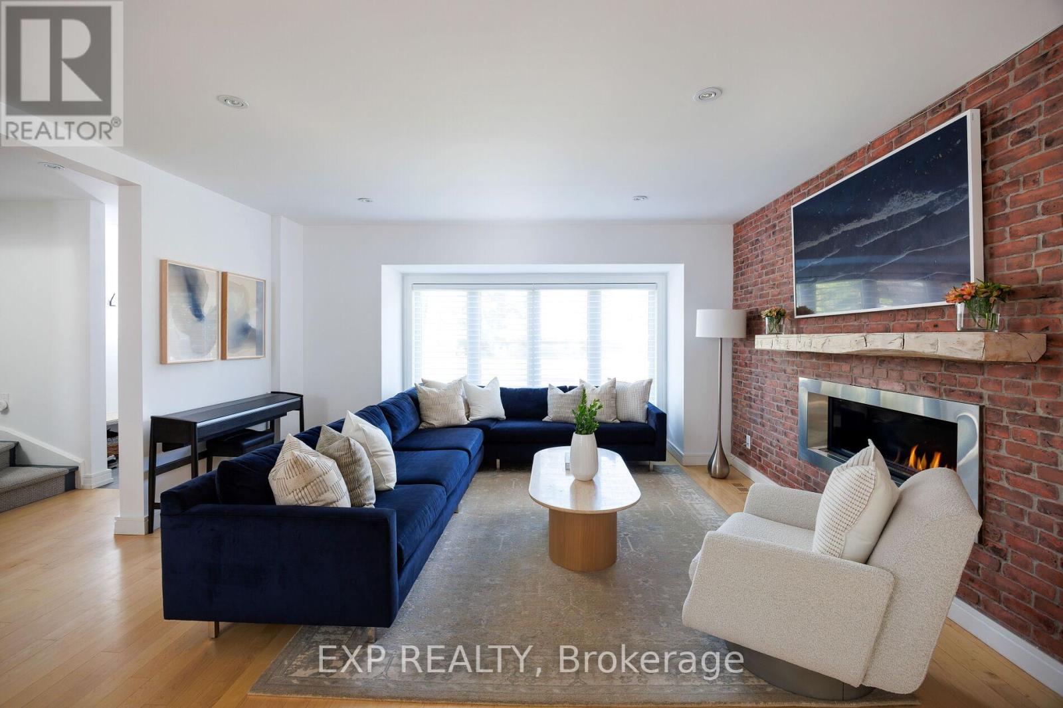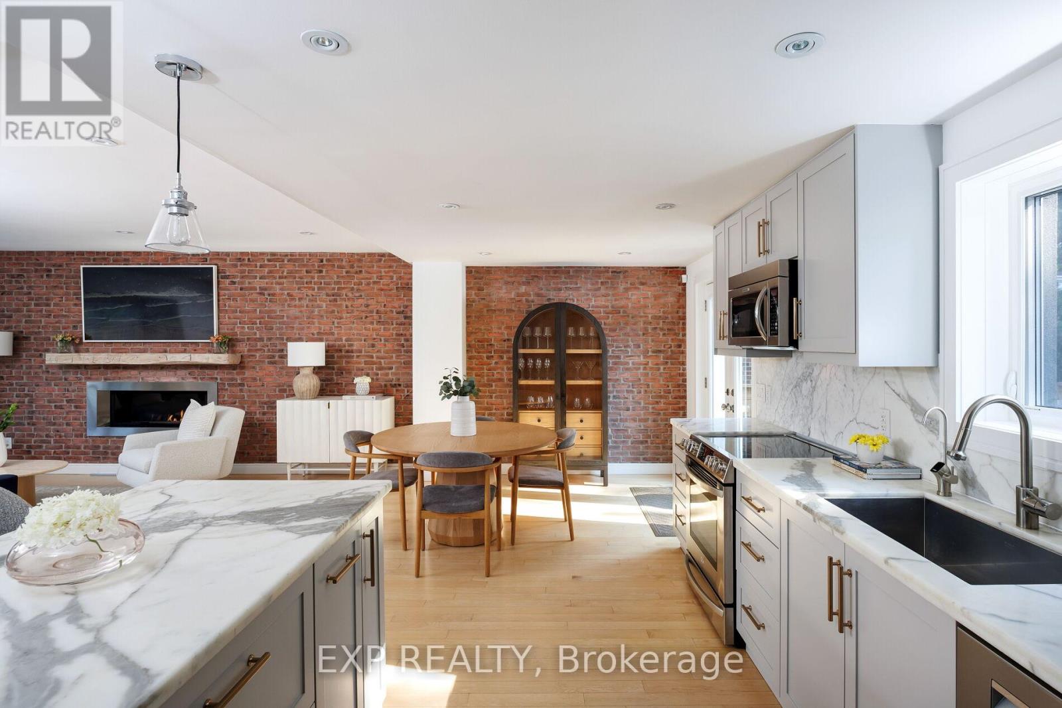870 Royal York Road Toronto, Ontario M8Y 2V4
$1,949,000
Experience refined living in this beautifully updated 3+1 bedroom, 4-bath home nestled in the prestigious Sunnylea neighbourhood. Impeccably finished with thoughtful design elements, the open-concept main floor showcases marble countertops and backsplash, rich hardwood floors, a gas fireplace, and French doors opening to a private, landscaped backyard retreat.A stylish powder room, dog wash station, and well-planned mudroom with built in cabinetry and walkout complete the main level with both function and flair. The rare and expansive primary suite features a Juliette balcony overlooking the serene yard and a luxurious ensuite. Two additional bedrooms share a marble-accented four-piece bath.The finished lower level offers a versatile space with a custom built-in office ideal for todays lifestyle needs and gas fireplace with custom built in bookcase surround. Step outside to a large pool-sized lot featuring a large vinyl deck and a custom-designed shed, creating an inviting outdoor escape that feels miles from the city. Located within walking distance to TTC, Kingsway shopping, and top-rated schools. Numerous upgrades throughout, including Hunter Douglas window treatments, smart home security system, irrigation system, custom cabinetry throughout and tons of storage. This home reflects true pride of ownership and attention to detail. (id:60365)
Open House
This property has open houses!
1:00 pm
Ends at:5:00 pm
1:00 pm
Ends at:5:00 pm
Property Details
| MLS® Number | W12344965 |
| Property Type | Single Family |
| Community Name | Stonegate-Queensway |
| AmenitiesNearBy | Place Of Worship, Schools, Public Transit |
| ParkingSpaceTotal | 3 |
| Structure | Shed |
Building
| BathroomTotal | 4 |
| BedroomsAboveGround | 3 |
| BedroomsBelowGround | 1 |
| BedroomsTotal | 4 |
| Age | 51 To 99 Years |
| Amenities | Fireplace(s) |
| Appliances | Garage Door Opener Remote(s), Range, Water Heater - Tankless, Water Heater, Water Purifier |
| BasementDevelopment | Finished |
| BasementType | N/a (finished) |
| ConstructionStyleAttachment | Detached |
| CoolingType | Central Air Conditioning |
| ExteriorFinish | Stucco, Stone |
| FireProtection | Alarm System, Security System |
| FireplacePresent | Yes |
| FireplaceTotal | 2 |
| FlooringType | Hardwood, Tile |
| FoundationType | Block |
| HalfBathTotal | 1 |
| HeatingFuel | Natural Gas |
| HeatingType | Forced Air |
| StoriesTotal | 2 |
| SizeInterior | 1500 - 2000 Sqft |
| Type | House |
| UtilityWater | Municipal Water |
Parking
| Attached Garage | |
| Garage |
Land
| Acreage | No |
| FenceType | Fenced Yard |
| LandAmenities | Place Of Worship, Schools, Public Transit |
| Sewer | Sanitary Sewer |
| SizeDepth | 130 Ft |
| SizeFrontage | 42 Ft |
| SizeIrregular | 42 X 130 Ft |
| SizeTotalText | 42 X 130 Ft |
Rooms
| Level | Type | Length | Width | Dimensions |
|---|---|---|---|---|
| Second Level | Primary Bedroom | 8.15 m | 3.76 m | 8.15 m x 3.76 m |
| Second Level | Bedroom 2 | 3.61 m | 3.2 m | 3.61 m x 3.2 m |
| Second Level | Bedroom 3 | 3.53 m | 3.05 m | 3.53 m x 3.05 m |
| Lower Level | Recreational, Games Room | 4.95 m | 4.34 m | 4.95 m x 4.34 m |
| Lower Level | Playroom | 2.59 m | 2.03 m | 2.59 m x 2.03 m |
| Main Level | Living Room | 5.74 m | 4.88 m | 5.74 m x 4.88 m |
| Main Level | Dining Room | 3.66 m | 3.66 m | 3.66 m x 3.66 m |
| Main Level | Kitchen | 3.23 m | 3.05 m | 3.23 m x 3.05 m |
| Main Level | Mud Room | 3.66 m | 2.44 m | 3.66 m x 2.44 m |
Carlos Moniz
Broker
4711 Yonge St 10th Flr, 106430
Toronto, Ontario M2N 6K8

